505 foton på uteplats framför huset, med en pergola
Sortera efter:
Budget
Sortera efter:Populärt i dag
101 - 120 av 505 foton
Artikel 1 av 3
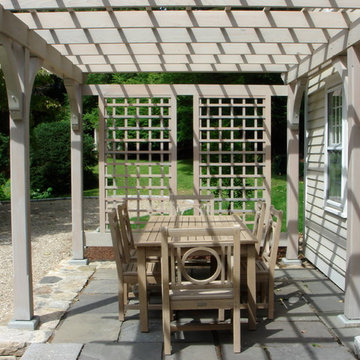
cedar brackets have copper wrapped tops
Designs by Amanda Jones
Photo by David Bowen
Inspiration för en liten lantlig uteplats framför huset, med naturstensplattor och en pergola
Inspiration för en liten lantlig uteplats framför huset, med naturstensplattor och en pergola
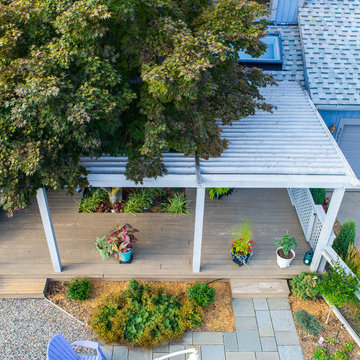
A front yard transformed into a private garden patio. Jeeheon Cho, photographer, for Lotus Gardenscapes
Inspiration för en mellanstor funkis uteplats framför huset, med naturstensplattor och en pergola
Inspiration för en mellanstor funkis uteplats framför huset, med naturstensplattor och en pergola
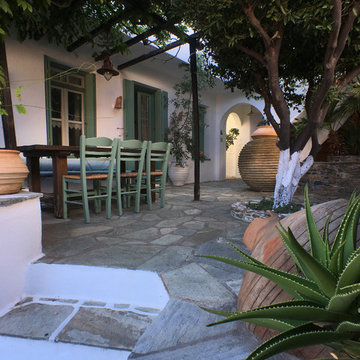
Véronique Bernard
Foto på en mellanstor medelhavsstil uteplats framför huset, med utekrukor, naturstensplattor och en pergola
Foto på en mellanstor medelhavsstil uteplats framför huset, med utekrukor, naturstensplattor och en pergola
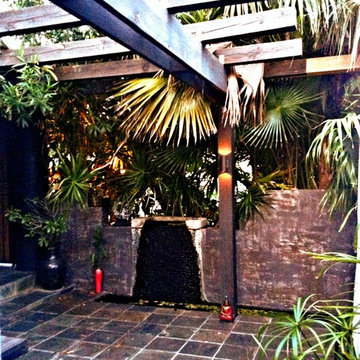
Empty and open front patio was transformed into a private Asian themed area for yoga, relaxing and entertaining.
Koi fish and fire pit add to the serene feeling of the space which now is practically an additional room, adding useable square footage to the house.
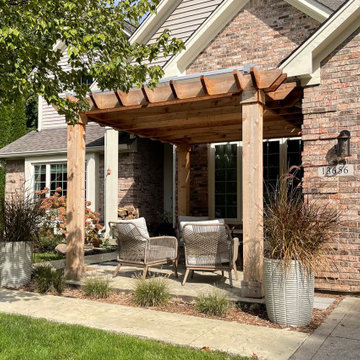
A 14′ x 10′ retractable roof in Harbor-Time Alpine White fabric was customized to fit a pergola in Indiana. The structure and roof duo ensures the homeowners always have clear sightlines through their front window.
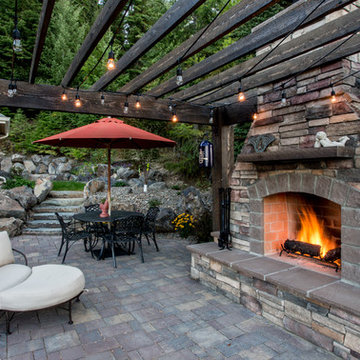
A rustic cedar pergola creates an outdoor room around the wood-burning fireplace. Natural stone steps provide access up through the basalt boulder retaining walls to the back yard.
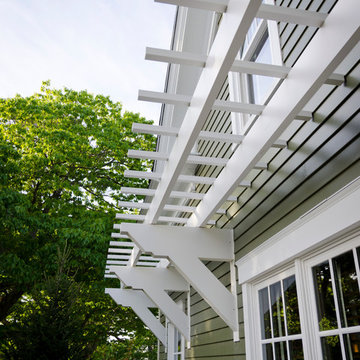
This simple wall pergola is the perfect addition to this cabin featured on DIY Blog Cabin. Seen in classic white, this custom pergola design enhances this homes details and fits seamlessly and beautifully into this space.
This Trex Pergola kit adds character and shade for the windows below and with it's low maintenance materials this wall pergola kit will be easy to clean and will last a lifetime. ColorLast paint provides a crisp white contrasting look. Keep your home shaded and your family cool with this cellular PVC shade pergola.
This stunning custom wall pergola kit is located in Waldoboro, Maine and measures 21'-6" wide by 3' projection. The height is 3'-6" and is seen in an unpainted white finish.
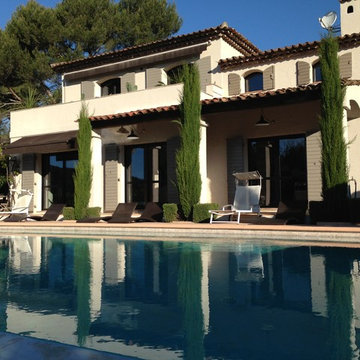
Terrasse dédiée aux bains de soleil face à la piscine
Idéer för mellanstora maritima uteplatser framför huset, med kakelplattor och en pergola
Idéer för mellanstora maritima uteplatser framför huset, med kakelplattor och en pergola
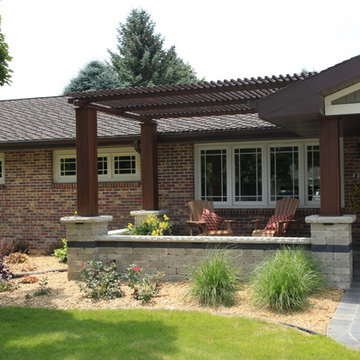
Keith Espeland
Exempel på en stor amerikansk uteplats framför huset, med marksten i betong och en pergola
Exempel på en stor amerikansk uteplats framför huset, med marksten i betong och en pergola
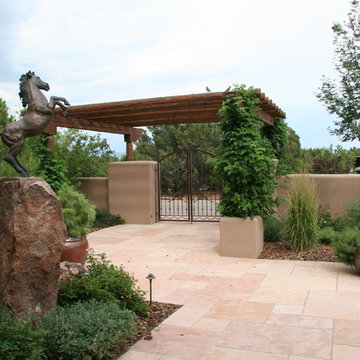
Inredning av en amerikansk uteplats framför huset, med utekrukor, naturstensplattor och en pergola
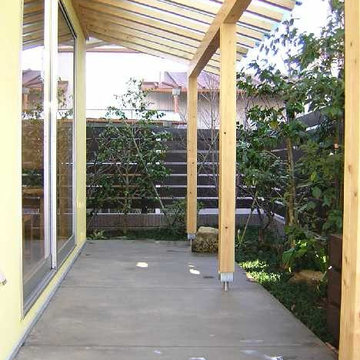
テラス:
スリットのある目隠し塀と植栽で隣地の視線を制御してあります。
Exempel på en liten asiatisk uteplats framför huset, med marksten i betong och en pergola
Exempel på en liten asiatisk uteplats framför huset, med marksten i betong och en pergola
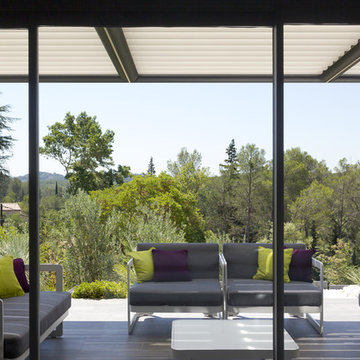
Gabrielle Voinot
Inspiration för moderna uteplatser framför huset, med utekrukor, granitkomposit och en pergola
Inspiration för moderna uteplatser framför huset, med utekrukor, granitkomposit och en pergola
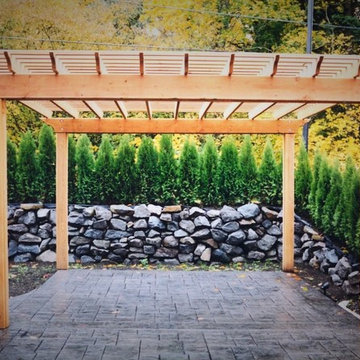
Marilyn Alexander
Exempel på en mellanstor klassisk uteplats framför huset, med stämplad betong och en pergola
Exempel på en mellanstor klassisk uteplats framför huset, med stämplad betong och en pergola
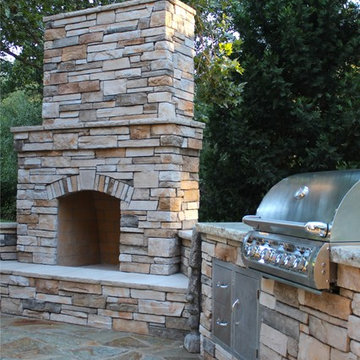
Bild på en mellanstor rustik uteplats framför huset, med utekök, naturstensplattor och en pergola
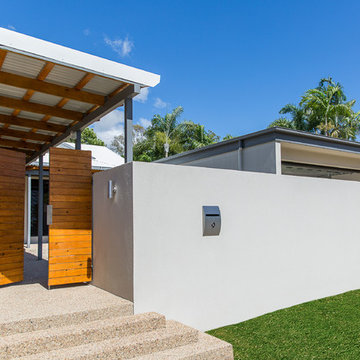
Gated front entrance for privacy and security with pergola leading to front door. A new large garage was constructed leaving original garage space to be transformed into the Master Suite.
Exterior Walls - Resene Half Napa
Gutter & Fascia - Colorbond Basalt
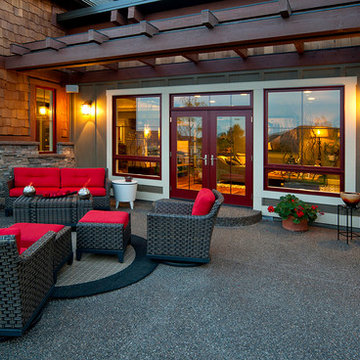
Phil Bell
Lantlig inredning av en liten uteplats framför huset, med betongplatta och en pergola
Lantlig inredning av en liten uteplats framför huset, med betongplatta och en pergola

Inspiration för en mellanstor nordisk uteplats framför huset, med en eldstad, marksten i betong och en pergola
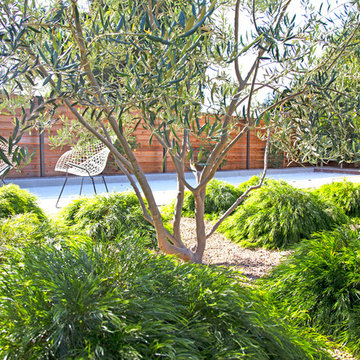
photography by Joslyn Amato
Idéer för stora funkis uteplatser framför huset, med en pergola, en vertikal trädgård och grus
Idéer för stora funkis uteplatser framför huset, med en pergola, en vertikal trädgård och grus
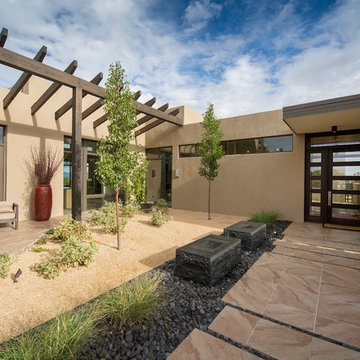
Inspiration för mellanstora amerikanska uteplatser framför huset, med kakelplattor och en pergola
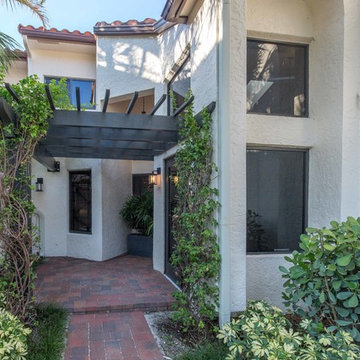
Inspiration för små eklektiska uteplatser framför huset, med marksten i tegel och en pergola
505 foton på uteplats framför huset, med en pergola
6