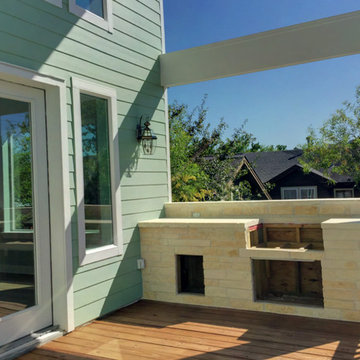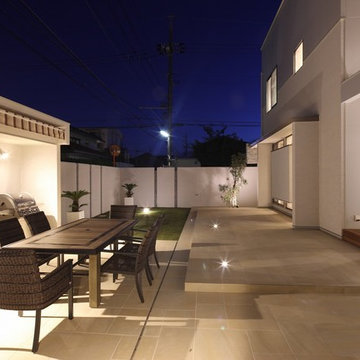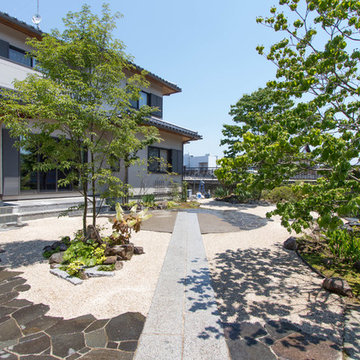319 foton på uteplats framför huset, med utekök
Sortera efter:
Budget
Sortera efter:Populärt i dag
21 - 40 av 319 foton
Artikel 1 av 3
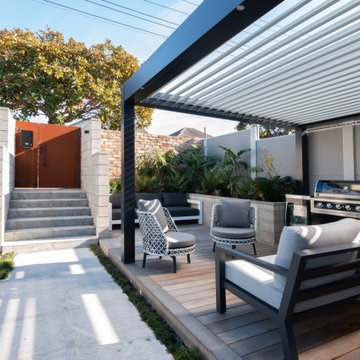
Outdoor kitchen under a louvre
Idéer för mellanstora 60 tals uteplatser framför huset, med utekök, marksten i tegel och en pergola
Idéer för mellanstora 60 tals uteplatser framför huset, med utekök, marksten i tegel och en pergola
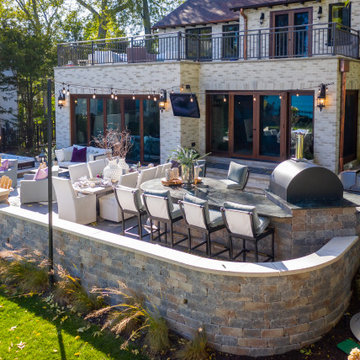
Foto på en mellanstor vintage uteplats framför huset, med utekök och marksten i betong
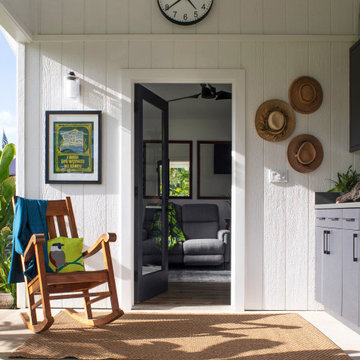
Exempel på en liten eklektisk uteplats framför huset, med utekök, betongplatta och takförlängning
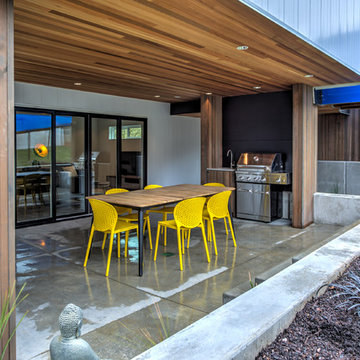
Outdoor living space, covered patio with cedar ceiling and recessed lighting. Gas grill, gas fireplace and bar sink finish out this relaxing space
Bild på en mellanstor funkis uteplats framför huset, med utekök, betongplatta och markiser
Bild på en mellanstor funkis uteplats framför huset, med utekök, betongplatta och markiser
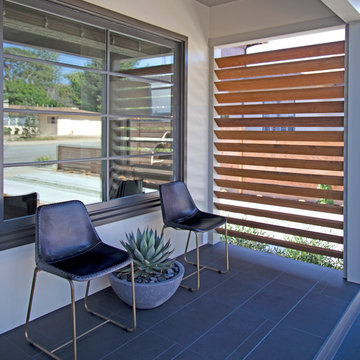
photography by Joslyn Amato
Idéer för en stor modern uteplats framför huset, med utekök, en pergola och kakelplattor
Idéer för en stor modern uteplats framför huset, med utekök, en pergola och kakelplattor
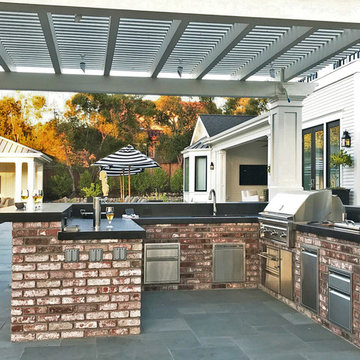
This project was a beautiful collaboration between J.Montgomery Landscape Architects and the Architect remodeling the house and cabana structure. The original 1928 Art Deco home underwent its own transformation, while we designed the landscape to perfectly match. The clients wanted a style reminiscent of a Country Club experience, with an expansive pool, outdoor kitchen with a shade structure, and a custom play area for the kids. Bluestone paving really shines in this setting, offsetting the classic Sonoma-style architecture and framing the contemporary gas fire pit with its blue accents. Landscape lighting enhances the site by night for evening gatherings or a late-night swim. In front, a bluestone entrance leads out to paver driveway and styled front gate. Plantings throughout are Water Efficiency Landscape certified, accenting the front hardscape and back terraces with beautiful low-water color.
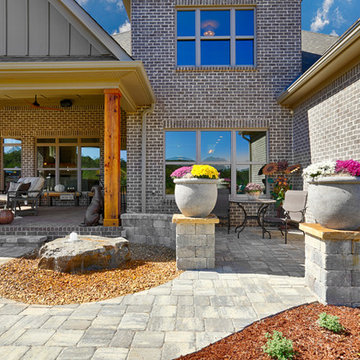
Foto på en mellanstor amerikansk uteplats framför huset, med utekök, stämplad betong och takförlängning
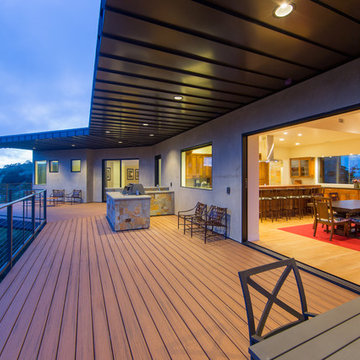
The contemporary styled Ebner residence sits perched atop a hill in West Atascadero with sprawling 360 degree views. The 3-winged floor plan was designed to maximize these views and create a comfortable retreat for the Ebners and visiting guests. Upon arriving at the home, you are greeted by a stone spine wall and 17’ mitered window that focuses on a majestic oak tree, with the valley beyond. The great room is an iconic part of the design, covered by an arch formed roof with exposed custom made glulam beams. The exterior of the house exemplifies contemporary design by incorporating corten cladding, standing seam metal roofing, smooth finish stucco and large expanses of glass. Amenities of the house include a wine cellar, drive through garage, private office and 2 guest suites.
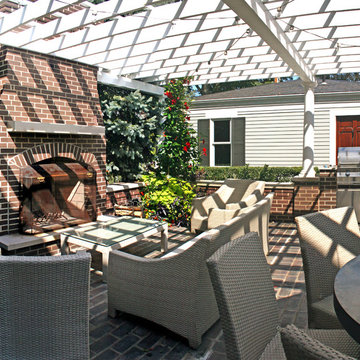
The fireplace was designed to anchor the space. Round columns mounted on piers were constructed to support a cedar pergola, and a grill island was also incorporated.
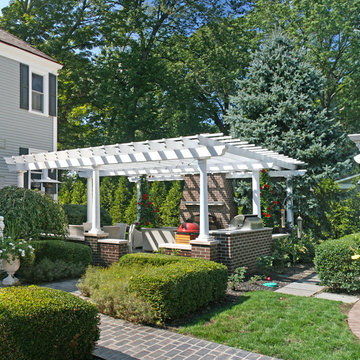
The existing patio area was converted into an outdoor living space that ties into the architectural elements of the house. The design challenge on this project was using what was there while blending in all the new amenities so it looked like it belonged.
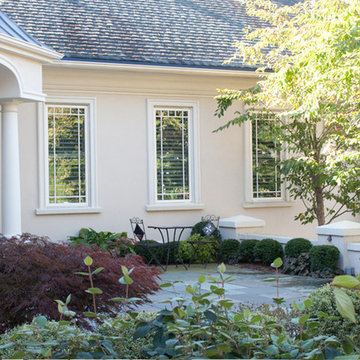
Idéer för en liten klassisk uteplats framför huset, med utekök och naturstensplattor
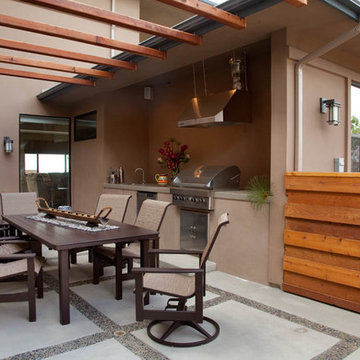
This is a private courtyard outdoor dining area off of the kitchen. This is for getting the fresh air in the warm summer evenings while cooking and having a drink. By Tony Vitale
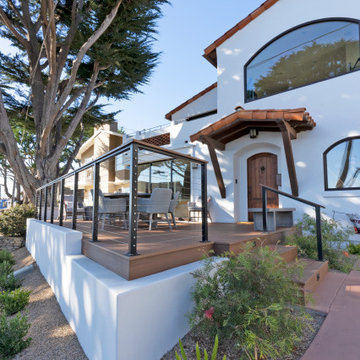
An unsafe entry and desire for more outdoor living space motivated the homeowners of this Mediterranean style ocean view home to hire Landwell to complete a front and backyard design and renovation. A new Azek composite deck with access steps and cable railing replaced an uneven tile patio in the front courtyard, the driveway was updated, and in the backyard a new powder-coated steel pergola with louvered slats was built to cover a new bbq island, outdoor dining and lounge area, and new concrete slabs were poured leading to a cozy deck space with a gas fire pit and seating. Raised vegetable beds, site appropriate planting, low-voltage lighting and Palomino gravel finished off the outdoor spaces of this beautiful Shell Beach home.
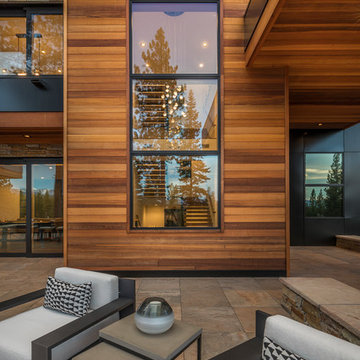
Martis Camp Realty
Exempel på en stor modern uteplats framför huset, med utekök och naturstensplattor
Exempel på en stor modern uteplats framför huset, med utekök och naturstensplattor
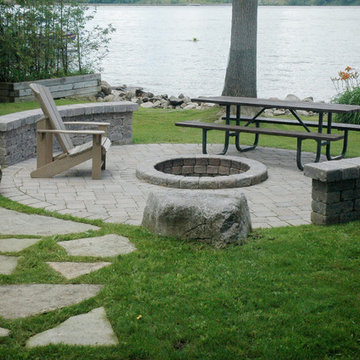
Trevor Little
Idéer för en mellanstor klassisk uteplats framför huset, med marksten i betong och utekök
Idéer för en mellanstor klassisk uteplats framför huset, med marksten i betong och utekök
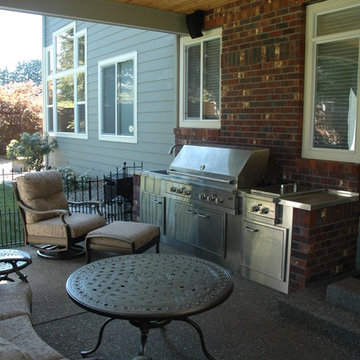
We created this great NW dining kitchen for our clients. NW outdoor dining has become possible!
We added the entire overhang to enclose the outdoor kitchen. A new roof, added columns, a brick facade on the house, stainless steel BBQ station, sink,
sound system, lights, gas heat , tongue and groove cedar ceiling.
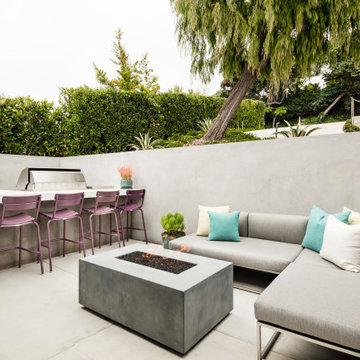
Outdoor Kitchen with BBQ, Cooktop. Fridge and Firepit Area.
Idéer för att renovera en liten funkis uteplats framför huset, med utekök och betongplatta
Idéer för att renovera en liten funkis uteplats framför huset, med utekök och betongplatta
319 foton på uteplats framför huset, med utekök
2
