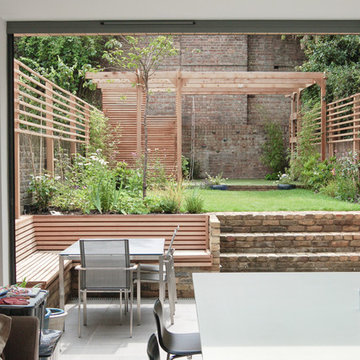157 332 foton på uteplats framför huset och på baksidan av huset
Sortera efter:
Budget
Sortera efter:Populärt i dag
121 - 140 av 157 332 foton
Artikel 1 av 3

Nothing evokes the spirit of the ocean more than unobstructed cliff side views of the Pacific and nautical décor. This custom home was built to entertain guests who can’t help but enjoy the pleasures of sunny days and the warmth and light of the unique fire wall into the night.

In Katy, Texas, Tradition Outdoor Living designed an outdoor living space, transforming the average backyard into a Texas Ranch-style retreat.
Entering this outdoor addition, the scene boasts Texan Ranch with custom made cedar Barn-style doors creatively encasing the recessed TV above the fireplace. Maintaining the appeal of the doors, the fireplace cedar mantel is adorned with accent rustic hardware. The 60” electric fireplace, remote controlled with LED lights, flickers warm colors for a serene evening on the patio. An extended hearth continues along the perimeter of living room, creating bench seating for all.
This combination of Rustic Taloka stack stone, from the fireplace and columns, and the polished Verano stone, capping the hearth and columns, perfectly pairs together enhancing the feel of this outdoor living room. The cedar-trimmed coffered beams in the tongue and groove ceiling and the wood planked stamped concrete make this space even more unique!
In the large Outdoor Kitchen, beautifully polished New Venetian Gold granite countertops allow the chef plenty of space for serving food and chatting with guests at the bar. The stainless steel appliances sparkle in the evening while the custom, color-changing LED lighting glows underneath the kitchen granite.
In the cooler months, this outdoor space is wired for electric radiant heat. And if anyone is up for a night of camping at the ranch, this outdoor living space is ready and complete with an outdoor bathroom addition!
Photo Credit: Jennifer Sue Photography
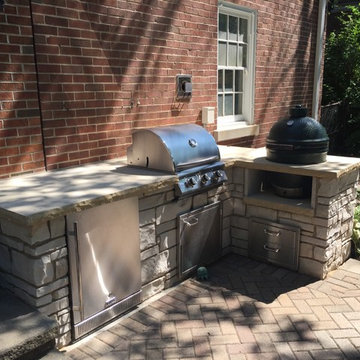
Idéer för mellanstora funkis uteplatser på baksidan av huset, med utekök och marksten i tegel
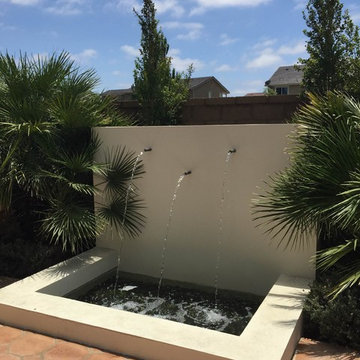
Inredning av en modern mellanstor uteplats på baksidan av huset, med en fontän och kakelplattor

The residence received a full gut renovation to create a modern coastal retreat vacation home. This was achieved by using a neutral color pallet of sands and blues with organic accents juxtaposed with custom furniture’s clean lines and soft textures.
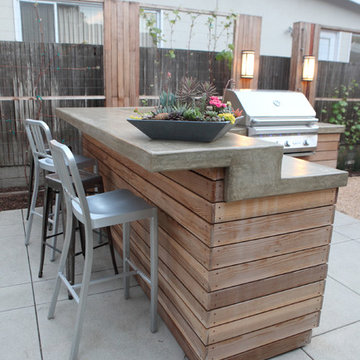
Trellises of edible grape surround an outdoor bar and BBQ.
Photos: Orly Olivier
Exempel på en stor maritim uteplats på baksidan av huset, med utekök och marksten i betong
Exempel på en stor maritim uteplats på baksidan av huset, med utekök och marksten i betong
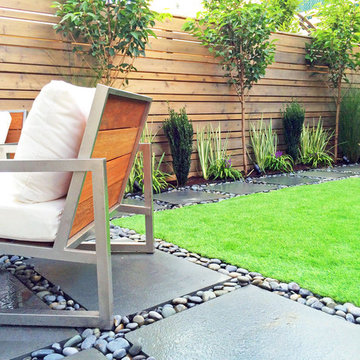
This Boerum Hill, Brooklyn backyard features a bluestone patio, knotty cedar fencing, artificial turf, stepping stones, and loose Mexican beach stones. The contemporary outdoor furniture is from Room and Board. Plantings are a lush mix of grasses, cherry trees, trumpet vines, variegated irises, and sky pencil hollies.
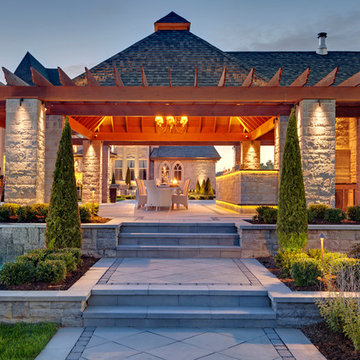
Traditional Style Wall using Techo-Bloc's Baltimore wall & Piedimonte caps. Traditional Style platform steps framed with Piedimonte caps.
Inredning av en klassisk uteplats på baksidan av huset, med en fontän och en pergola
Inredning av en klassisk uteplats på baksidan av huset, med en fontän och en pergola
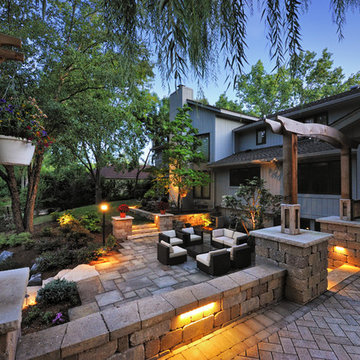
Saving invaluable existing trees, the backyard was transformed into a collection of easily accessed living areas held together with collections of exotic and butterfly attracting gardens.
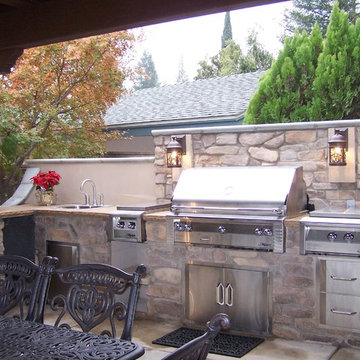
Sunset Construction and Design specializes in creating residential patio retreats, outdoor kitchens with fireplaces and luxurious outdoor living rooms. Our design-build service can turn an ordinary back yard into a natural extension of your home giving you a whole new dimension for entertaining or simply unwinding at the end of the day. If you’re interested in converting a boring back yard or starting from scratch in a new home, look us up! A great patio and outdoor living area can easily be yours. Greg, Sunset Construction & Design in Fresno, CA.
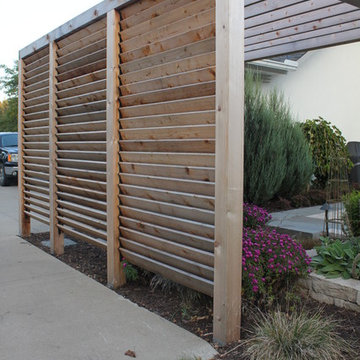
design by ProDesign Custom Cabinetry, landscaping by MOM's Landscaping & Design LLC
Exempel på en amerikansk uteplats på baksidan av huset, med en öppen spis och en pergola
Exempel på en amerikansk uteplats på baksidan av huset, med en öppen spis och en pergola
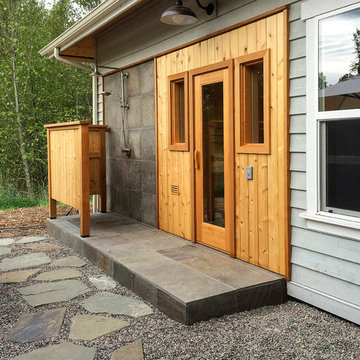
Linda Oyama Bryan
Bild på en mellanstor funkis uteplats på baksidan av huset, med utedusch, grus och takförlängning
Bild på en mellanstor funkis uteplats på baksidan av huset, med utedusch, grus och takförlängning
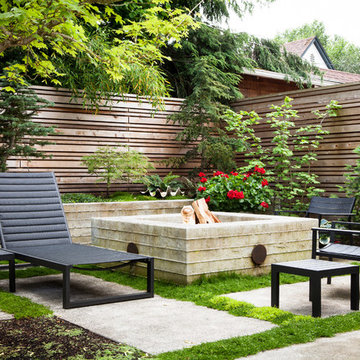
This project reimagines an under-used back yard in Portland, Oregon, creating an urban garden with an adjacent writer’s studio. Taking inspiration from Japanese precedents, we conceived of a paving scheme with planters, a cedar soaking tub, a fire pit, and a seven-foot-tall cedar fence. A maple tree forms the focal point and will grow to shade the yard.
Photo: Anna M Campbell: annamcampbell.com

Clad windows and doors.
Bild på en mellanstor vintage uteplats på baksidan av huset, med trädäck och takförlängning
Bild på en mellanstor vintage uteplats på baksidan av huset, med trädäck och takförlängning

The distinct spaces can be seen from this overhead view. The dining area is separated from the social space by three large containers on one side and from the fire pit by a low profile planting bed on the other side. A small grill with counter is conveniently located near the three season room. Landscape design by John Algozzini. Photo courtesy of Mike Crews Photography.
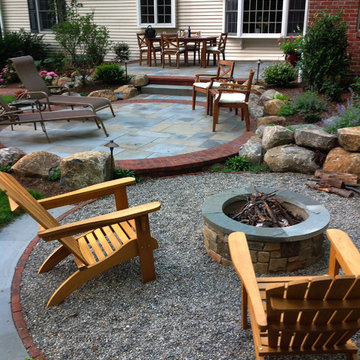
Finally we reach the fire pit. It is a strong gathering point and a place to unwind. Located in Bucks County, PA.
Bild på en mellanstor vintage uteplats på baksidan av huset, med en öppen spis och naturstensplattor
Bild på en mellanstor vintage uteplats på baksidan av huset, med en öppen spis och naturstensplattor
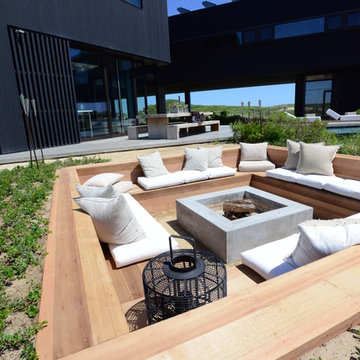
Custom, in ground fire pit extends the season for this homeowner.
Exempel på en stor modern uteplats på baksidan av huset, med en öppen spis
Exempel på en stor modern uteplats på baksidan av huset, med en öppen spis
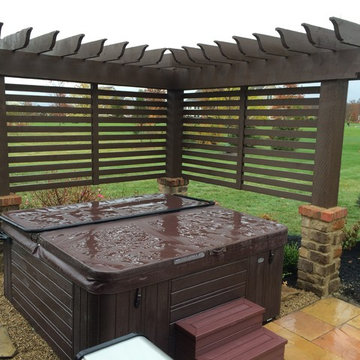
We installed this arbor to shield the client from neighbors while enjoying their hot tub
Foto på en liten funkis uteplats på baksidan av huset, med naturstensplattor och en pergola
Foto på en liten funkis uteplats på baksidan av huset, med naturstensplattor och en pergola
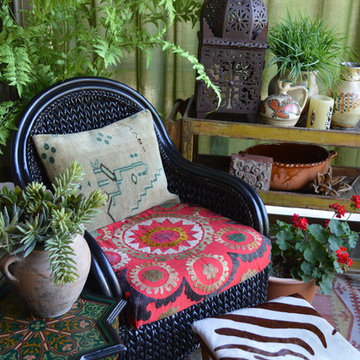
Janet Kauffman - An 8'x11' apartment patio gets a cozy facelift with a collection of vintage finds, layered fabrics and patterns, all atop an outdoor rug. Privacy was created by hanging outdoor drapes. A wooden cart is used for display.
157 332 foton på uteplats framför huset och på baksidan av huset
7
