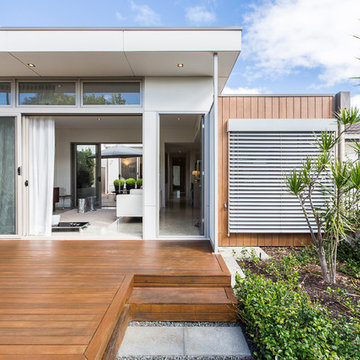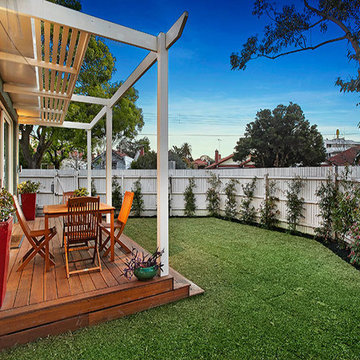2 249 foton på uteplats framför huset
Sortera efter:
Budget
Sortera efter:Populärt i dag
121 - 140 av 2 249 foton
Artikel 1 av 3
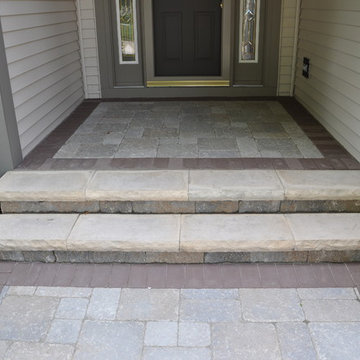
Yorkville Hill Landscaping, Inc.
Klassisk inredning av en liten uteplats framför huset, med marksten i tegel och takförlängning
Klassisk inredning av en liten uteplats framför huset, med marksten i tegel och takförlängning
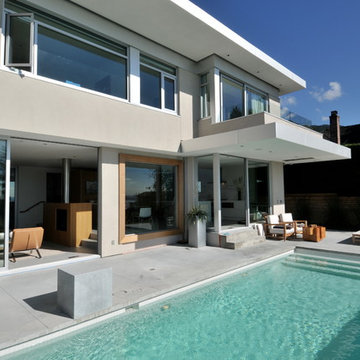
The site’s steep rocky landscape, overlooking the Straight of Georgia, was the inspiration for the design of the residence. The main floor is positioned between a steep rock face and an open swimming pool / view deck facing the ocean and is essentially a living space sitting within this landscape. The main floor is conceived as an open plinth in the landscape, with a box hovering above it housing the private spaces for family members. Due to large areas of glass wall, the landscape appears to flow right through the main floor living spaces.
The house is designed to be naturally ventilated with ease by opening the large glass sliders on either side of the main floor. Large roof overhangs significantly reduce solar gain in summer months. Building on a steep rocky site presented construction challenges. Protecting as much natural rock face as possible was desired, resulting in unique outdoor patio areas and a strong physical connection to the natural landscape at main and upper levels.
The beauty of the floor plan is the simplicity in which family gathering spaces are very open to each other and to the outdoors. The large open spaces were accomplished through the use of a structural steel skeleton and floor system for the building; only partition walls are framed. As a result, this house is extremely flexible long term in that it could be partitioned in a large number of ways within its structural framework.
This project was selected as a finalist in the 2010 Georgie Awards.
Photo Credit: Frits de Vries
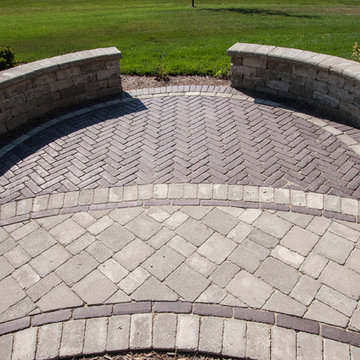
Inspiration för små klassiska uteplatser framför huset, med marksten i betong och takförlängning
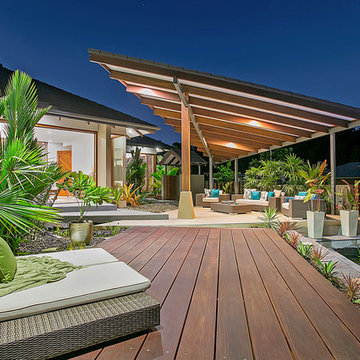
Red M Photography
Exotisk inredning av en uteplats framför huset, med en fontän, trädäck och ett lusthus
Exotisk inredning av en uteplats framför huset, med en fontän, trädäck och ett lusthus
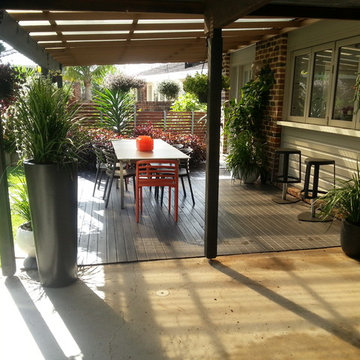
Brett Patterson
Foto på en mellanstor funkis uteplats framför huset, med trädäck och markiser
Foto på en mellanstor funkis uteplats framför huset, med trädäck och markiser
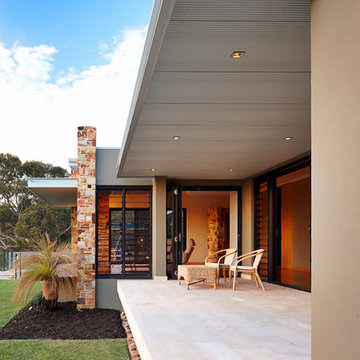
Idéer för att renovera en mellanstor retro uteplats framför huset, med naturstensplattor och takförlängning
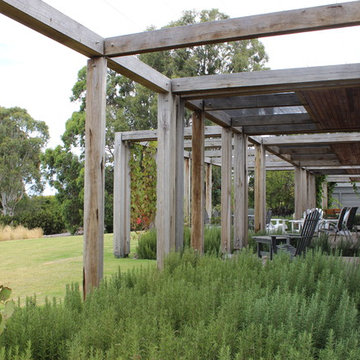
Deck pavilions separated by landscaped garden beds Pergola features large section 200 x 200mm white cypress timber with joint section shadow lines and concealed metal joint plates
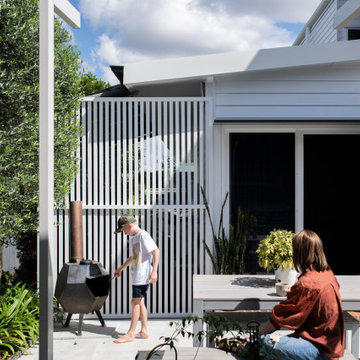
Mid-century meets modern – this project demonstrates the potential of a heritage renovation that builds upon the past. The major renovations and extension encourage a strong relationship between the landscape, as part of daily life, and cater to a large family passionate about their neighbourhood and entertaining.
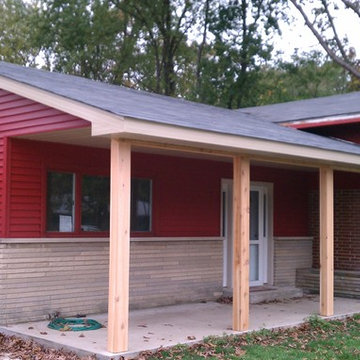
Foto på en stor amerikansk uteplats framför huset, med marksten i betong och takförlängning
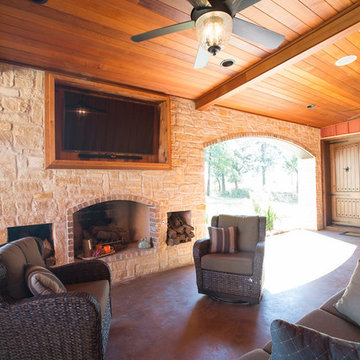
barndominium , rustic, back porch sitting area
Idéer för en stor rustik uteplats framför huset, med en öppen spis, betongplatta och takförlängning
Idéer för en stor rustik uteplats framför huset, med en öppen spis, betongplatta och takförlängning
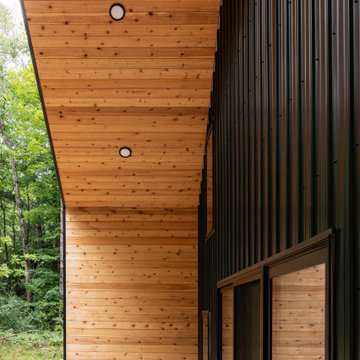
Idéer för en mellanstor minimalistisk uteplats framför huset, med betongplatta och takförlängning
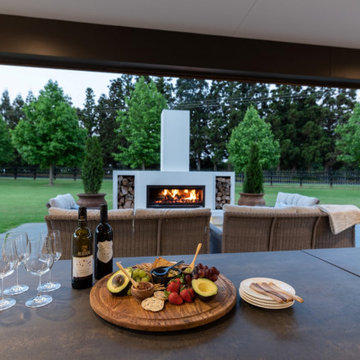
Idéer för en mellanstor modern uteplats framför huset, med en eldstad, betongplatta och takförlängning
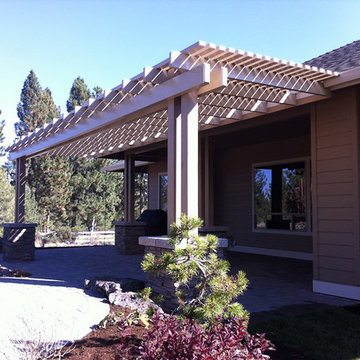
Klassisk inredning av en mellanstor uteplats framför huset, med marksten i betong och en pergola
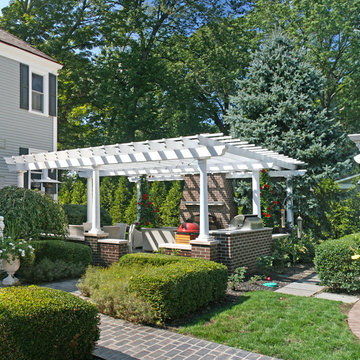
The existing patio area was converted into an outdoor living space that ties into the architectural elements of the house. The design challenge on this project was using what was there while blending in all the new amenities so it looked like it belonged.
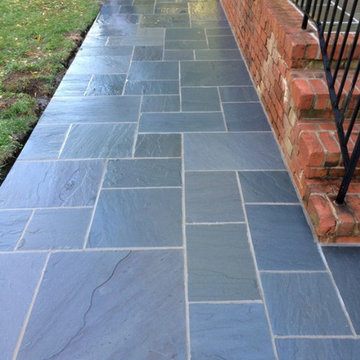
The Finished Product
Exempel på en mellanstor klassisk uteplats framför huset, med naturstensplattor och takförlängning
Exempel på en mellanstor klassisk uteplats framför huset, med naturstensplattor och takförlängning
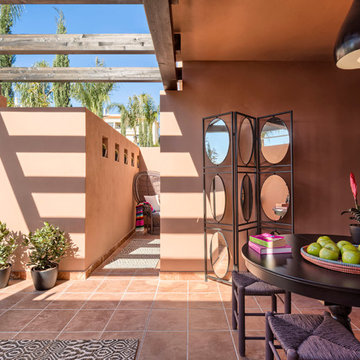
masfotogenica fotografía
Idéer för en mellanstor amerikansk uteplats framför huset, med utekrukor, takförlängning och kakelplattor
Idéer för en mellanstor amerikansk uteplats framför huset, med utekrukor, takförlängning och kakelplattor
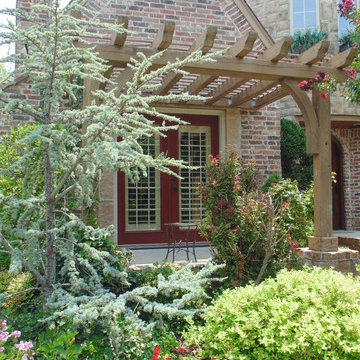
C Rollins
Bild på en liten vintage uteplats framför huset, med betongplatta och en pergola
Bild på en liten vintage uteplats framför huset, med betongplatta och en pergola
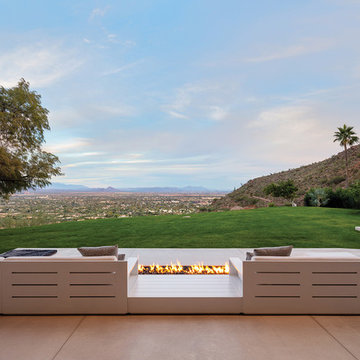
arch.photos
Exempel på en modern uteplats framför huset, med en öppen spis, betongplatta och takförlängning
Exempel på en modern uteplats framför huset, med en öppen spis, betongplatta och takförlängning
2 249 foton på uteplats framför huset
7
