331 foton på uteplats längs med huset, med en fontän
Sortera efter:
Budget
Sortera efter:Populärt i dag
1 - 20 av 331 foton
Artikel 1 av 3
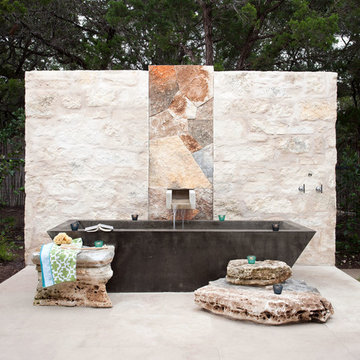
Ryann Ford
Idéer för en modern uteplats längs med huset, med en fontän och naturstensplattor
Idéer för en modern uteplats längs med huset, med en fontän och naturstensplattor
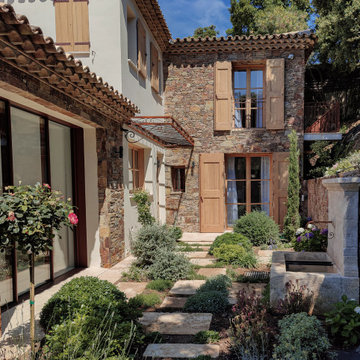
Patio arrière végétalisée
Bild på en stor medelhavsstil uteplats längs med huset, med en fontän, naturstensplattor och en pergola
Bild på en stor medelhavsstil uteplats längs med huset, med en fontän, naturstensplattor och en pergola
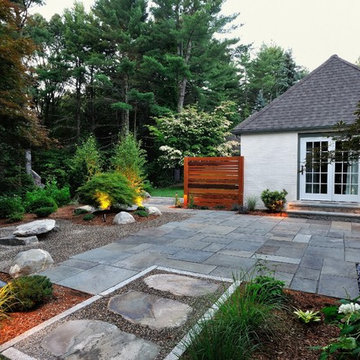
Asian style backyard viewing garden. Boulders and peastone with natural granite bridge, bluestone patio, natural stone bubbler, low voltage lighting and Japanese Maples. - Sallie Hill Design | Landscape Architecture | 339-970-9058 | salliehilldesign.com | photo ©2014 Brian Hill
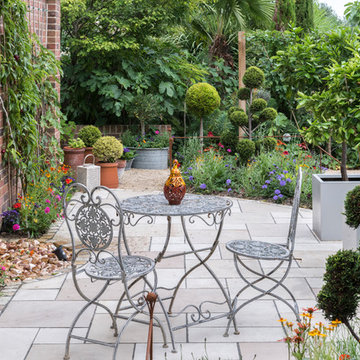
Nicola Stocken
Idéer för en mellanstor klassisk uteplats längs med huset, med en fontän och marksten i betong
Idéer för en mellanstor klassisk uteplats längs med huset, med en fontän och marksten i betong
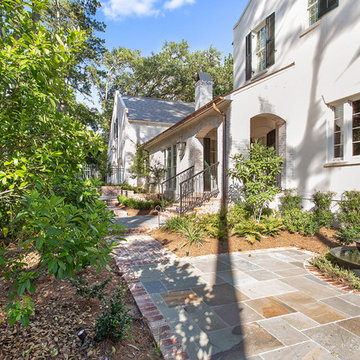
What a striking home! This home in South Baton Rouge was designed by Cockfield-Jackson and the clients wanted a complete landscape design that would accompany the architecture of this A. Hays Town inspired home.
Featured in this design are a substantial entertainment area in the rear, complete with an outdoor kitchen (built by Joffrion Construction) expansive pool with water feature wall, and a bluestone courtyard. Additionally, this home features a quaint side yard complete with brick steps leading to a bluestone courtyard with an antique sugar kettle fountain. The clients also needed options for guests to park. A circular driveway in the front provided a grand entrance, as well as ample parking for plenty of guests.
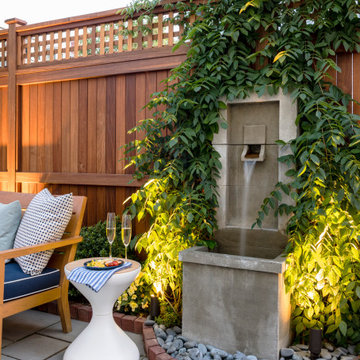
To create a colonial outdoor living space, we gut renovated this patio, incorporating heated bluestones, a custom traditional fireplace and bespoke furniture. The space was divided into three distinct zones for cooking, dining, and lounging. Firing up the built-in gas grill or a relaxing by the fireplace, this space brings the inside out.
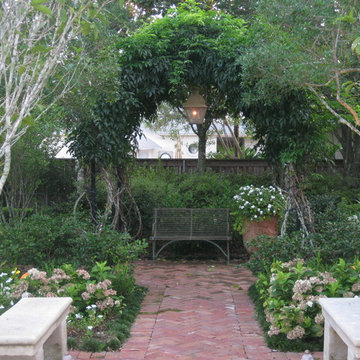
Foto på en mellanstor vintage uteplats längs med huset, med en fontän och marksten i tegel
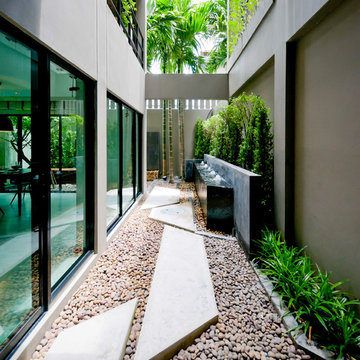
Inredning av en modern liten uteplats längs med huset, med en fontän, stämplad betong och takförlängning
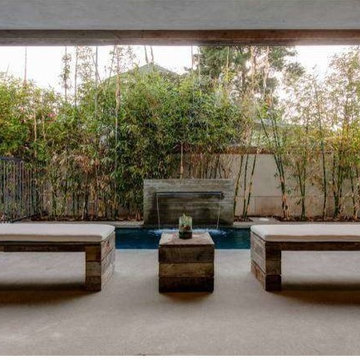
The best feature of this photo is the water feature which can be turned on and off by the Home Automation system installed in the house.
Lighting Control, Control4, Home Automation, Home Automation Los Angeles, Speakers, Technospeak,
Technospeak Corporation – Los Angeles Home Media Design
Technospeak Corporation – Manhattan Beach Home Media Design
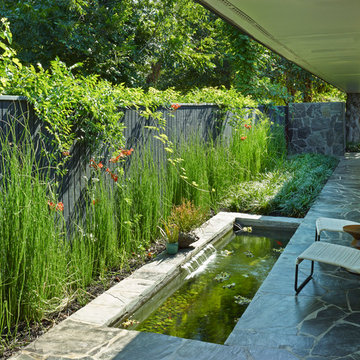
Tim Hursley
Exempel på en mellanstor 50 tals uteplats längs med huset, med en fontän, naturstensplattor och markiser
Exempel på en mellanstor 50 tals uteplats längs med huset, med en fontän, naturstensplattor och markiser
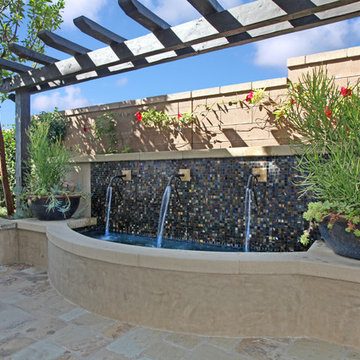
Photography: Jeri Koegel
Bild på en liten medelhavsstil uteplats längs med huset, med en fontän, naturstensplattor och en pergola
Bild på en liten medelhavsstil uteplats längs med huset, med en fontän, naturstensplattor och en pergola
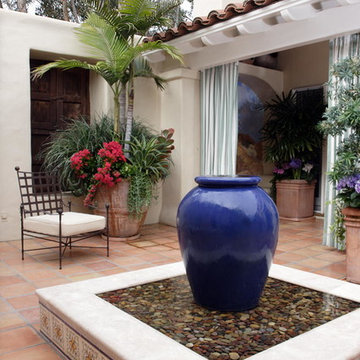
This outdoor patio area leads to two guest rooms that are separate from the main house. We added a fountain as a focal point and beautifully planted terra-cotta containers. The outdoor draperies were added for shade on a hot day and extra privacy in the guest bedrooms.
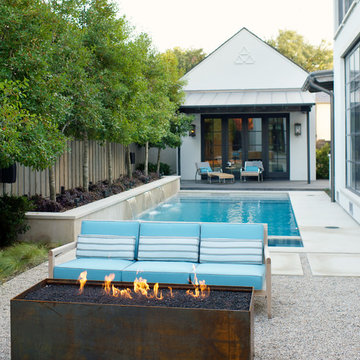
Steel outdoor fire pit in a limestone gravel patio
Photo by Sara Donaldson
Bild på en mellanstor funkis uteplats längs med huset, med en fontän och markiser
Bild på en mellanstor funkis uteplats längs med huset, med en fontän och markiser
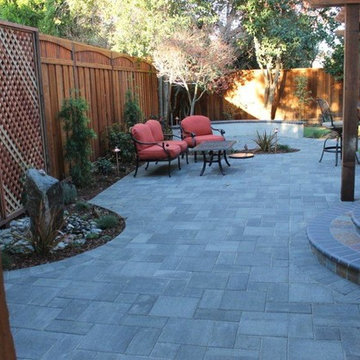
Design/Build Jpm Landscape
Sideyard patio area, pavers, seating area, back step
Inspiration för en liten vintage uteplats längs med huset, med marksten i betong, takförlängning och en fontän
Inspiration för en liten vintage uteplats längs med huset, med marksten i betong, takförlängning och en fontän
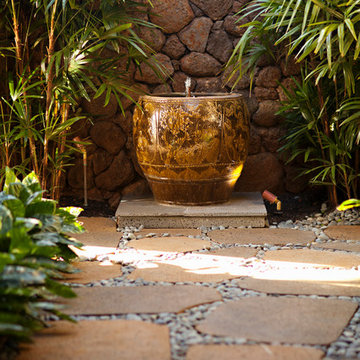
Inredning av en exotisk mycket stor uteplats längs med huset, med en fontän och naturstensplattor
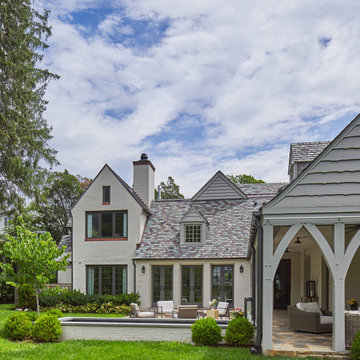
Foto på en stor lantlig uteplats längs med huset, med en fontän och naturstensplattor
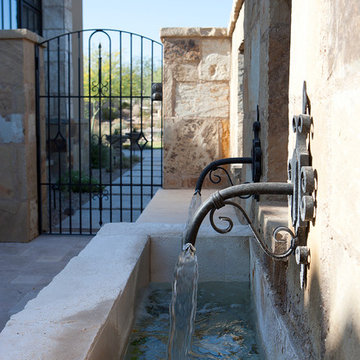
The genesis of design for this desert retreat was the informal dining area in which the clients, along with family and friends, would gather.
Located in north Scottsdale’s prestigious Silverleaf, this ranch hacienda offers 6,500 square feet of gracious hospitality for family and friends. Focused around the informal dining area, the home’s living spaces, both indoor and outdoor, offer warmth of materials and proximity for expansion of the casual dining space that the owners envisioned for hosting gatherings to include their two grown children, parents, and many friends.
The kitchen, adjacent to the informal dining, serves as the functioning heart of the home and is open to the great room, informal dining room, and office, and is mere steps away from the outdoor patio lounge and poolside guest casita. Additionally, the main house master suite enjoys spectacular vistas of the adjacent McDowell mountains and distant Phoenix city lights.
The clients, who desired ample guest quarters for their visiting adult children, decided on a detached guest casita featuring two bedroom suites, a living area, and a small kitchen. The guest casita’s spectacular bedroom mountain views are surpassed only by the living area views of distant mountains seen beyond the spectacular pool and outdoor living spaces.
Project Details | Desert Retreat, Silverleaf – Scottsdale, AZ
Architect: C.P. Drewett, AIA, NCARB; Drewett Works, Scottsdale, AZ
Builder: Sonora West Development, Scottsdale, AZ
Photographer: Dino Tonn
Featured in Phoenix Home and Garden, May 2015, “Sporting Style: Golf Enthusiast Christie Austin Earns Top Scores on the Home Front”
See more of this project here: http://drewettworks.com/desert-retreat-at-silverleaf/
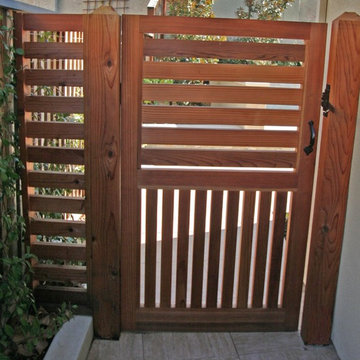
This custom wood gate provides the perfect entry into this Bay Area contemporary garden space.
photo by Tom Minczeski
Vineyard Landscape Construction
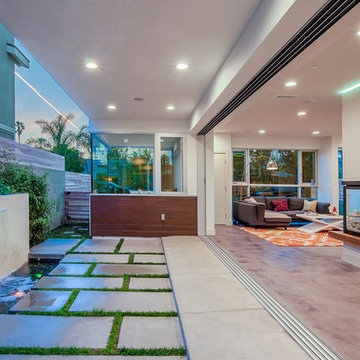
Inspiration för en mellanstor funkis uteplats längs med huset, med en fontän, betongplatta och takförlängning
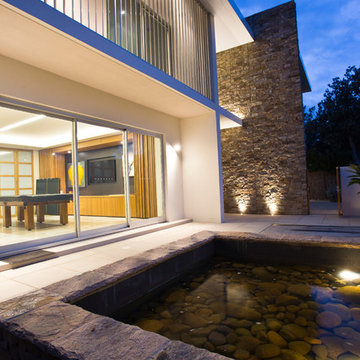
Inspiration för en mellanstor funkis uteplats längs med huset, med en fontän och kakelplattor
331 foton på uteplats längs med huset, med en fontän
1