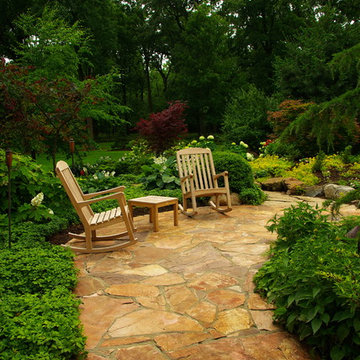1 656 foton på uteplats längs med huset, med naturstensplattor
Sortera efter:
Budget
Sortera efter:Populärt i dag
81 - 100 av 1 656 foton
Artikel 1 av 3

Inspiration för en liten funkis uteplats längs med huset, med en öppen spis, takförlängning och naturstensplattor
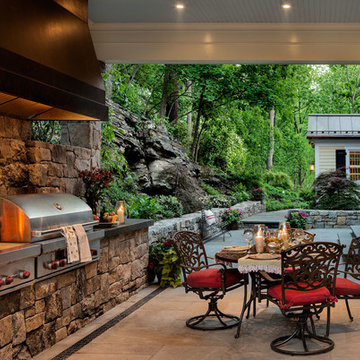
rob karosis
Idéer för att renovera en mellanstor lantlig uteplats längs med huset, med utekök, naturstensplattor och takförlängning
Idéer för att renovera en mellanstor lantlig uteplats längs med huset, med utekök, naturstensplattor och takförlängning
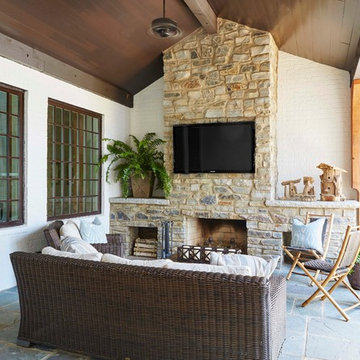
Jean Allsopp
Idéer för en mellanstor klassisk uteplats längs med huset, med en öppen spis, naturstensplattor och takförlängning
Idéer för en mellanstor klassisk uteplats längs med huset, med en öppen spis, naturstensplattor och takförlängning
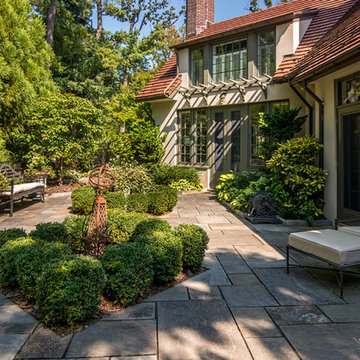
Photography by : Marisa Pellegrini
Inspiration för en liten vintage uteplats längs med huset, med utekrukor och naturstensplattor
Inspiration för en liten vintage uteplats längs med huset, med utekrukor och naturstensplattor
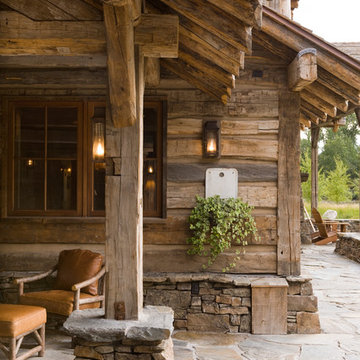
Exempel på en mellanstor rustik uteplats längs med huset, med naturstensplattor och takförlängning
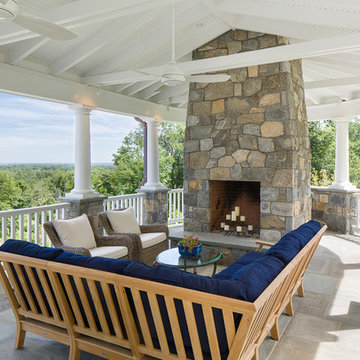
Tim Lee Photography
Fairfield County Award Winning Architect
Inspiration för en stor vintage uteplats längs med huset, med naturstensplattor, ett lusthus och en öppen spis
Inspiration för en stor vintage uteplats längs med huset, med naturstensplattor, ett lusthus och en öppen spis
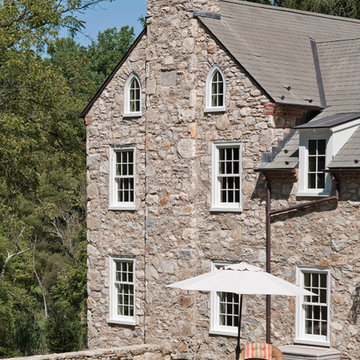
Photo by Angle Eye Photography.
Lantlig inredning av en uteplats längs med huset, med naturstensplattor
Lantlig inredning av en uteplats längs med huset, med naturstensplattor
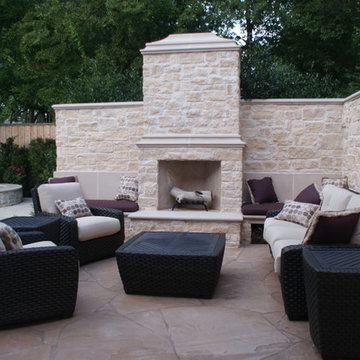
new outdoor living area
Inspiration för mellanstora klassiska uteplatser längs med huset, med en öppen spis och naturstensplattor
Inspiration för mellanstora klassiska uteplatser längs med huset, med en öppen spis och naturstensplattor
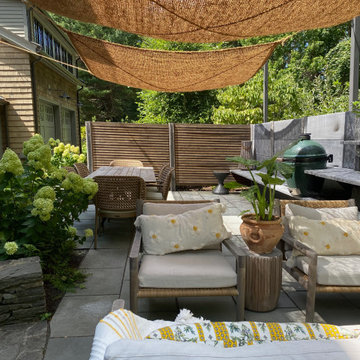
Dining, cooking and lounging - the best of indoor-outdoor living - all happen in this shaded terrace.
Idéer för vintage uteplatser längs med huset, med naturstensplattor
Idéer för vintage uteplatser längs med huset, med naturstensplattor
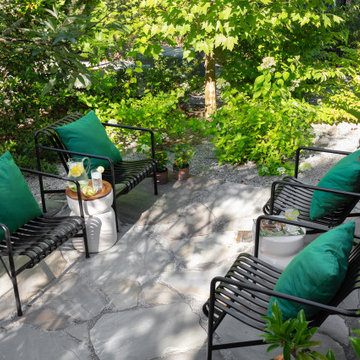
Photography: Rustic White
Idéer för en liten modern uteplats längs med huset, med naturstensplattor
Idéer för en liten modern uteplats längs med huset, med naturstensplattor
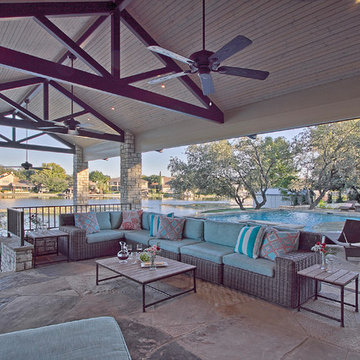
-Fans: Quorum; Old World w/ black blades; 52"
-Hand Chipped Oklahoma Stone
Ceiling: Behr Semi-Transparent Exterior Wood Stain; Light Lead
Metal Trusses: Sherwin Williams All Surface Enamel Bronzetone; Custom Colors; Medium Brown
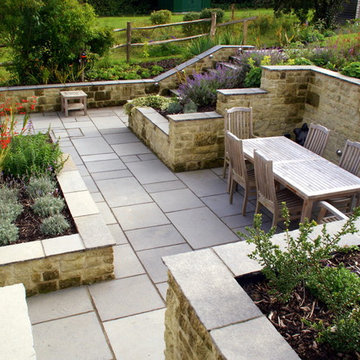
Substantial retaining walls are needed to make best use of the steeply sloping area outside the French windows. The black Indian sandstone paving and copings coordinate well with the greensand stone walling.
Photo: Designer
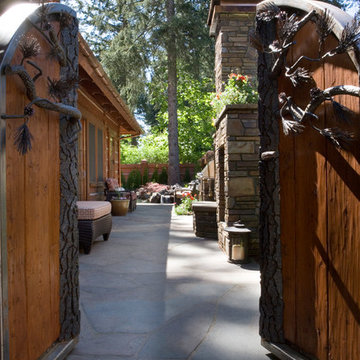
Foto på en mellanstor rustik uteplats längs med huset, med en eldstad och naturstensplattor
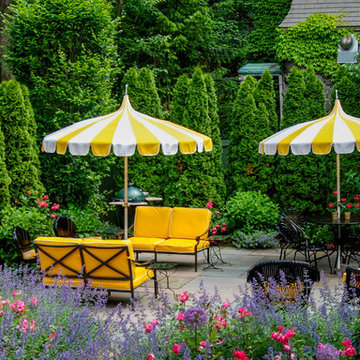
The bluestone patio was screened from the neighbors with a wall of arborvitae. Lush perennial gardens provide flower cutting opportunities and color to offset the green wall.
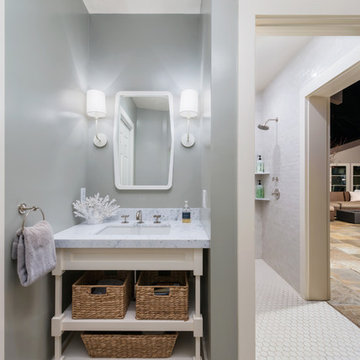
Designed to compliment the existing single story home in a densely wooded setting, this Pool Cabana serves as outdoor kitchen, dining, bar, bathroom/changing room, and storage. Photos by Ross Pushinaitus.
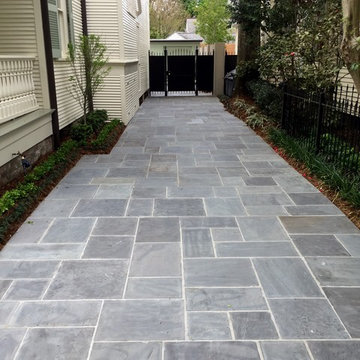
Idéer för en mellanstor klassisk uteplats längs med huset, med naturstensplattor
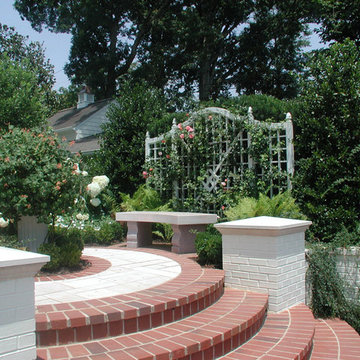
Still part of the patio, the curved brick steps lead up to a quiet area with a marble bench, rose trellis, and large planted container in the center of the brick and marble circle.
SWH

The 'L' shape of the house creates the heavily landscaped outdoor fire pit area. The quad sliding door leads to the family room, while the windows on the left are off the kitchen (far left) and buffet built-in. This allows for food to be served directly from the house to the fire pit area.
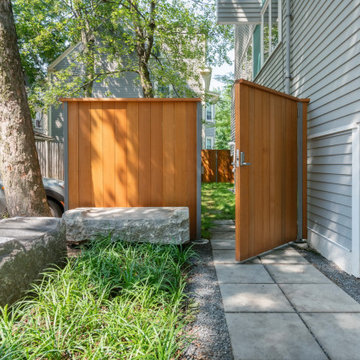
A new cedar fence encloses the urban yard. Reclaimed granite blocks make a sitting area near the street while bluestone pavers lead to the yard.
Modern inredning av en liten uteplats längs med huset, med naturstensplattor
Modern inredning av en liten uteplats längs med huset, med naturstensplattor
1 656 foton på uteplats längs med huset, med naturstensplattor
5
