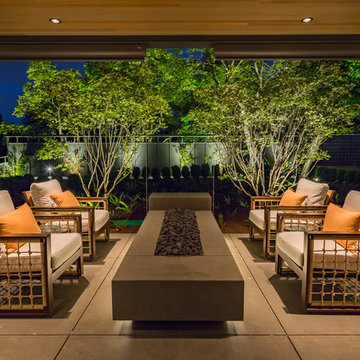6 803 foton på uteplats, med betongplatta och takförlängning
Sortera efter:
Budget
Sortera efter:Populärt i dag
1 - 20 av 6 803 foton
Artikel 1 av 3

Bild på en mellanstor funkis uteplats på baksidan av huset, med utekök, betongplatta och takförlängning
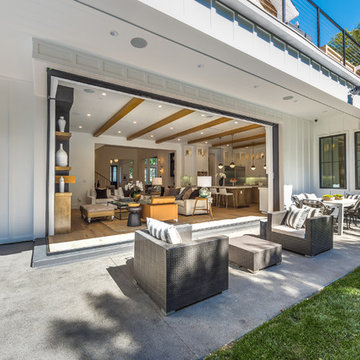
Patio of the Beautiful New Encino Construction which included the installation of concrete slab pavement, patio furniture and landscape design.
Idéer för mellanstora vintage uteplatser på baksidan av huset, med betongplatta, takförlängning och utekök
Idéer för mellanstora vintage uteplatser på baksidan av huset, med betongplatta, takförlängning och utekök
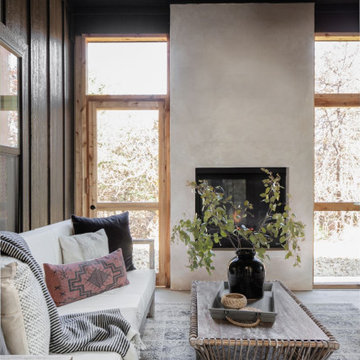
Idéer för mellanstora vintage uteplatser längs med huset, med en eldstad, betongplatta och takförlängning
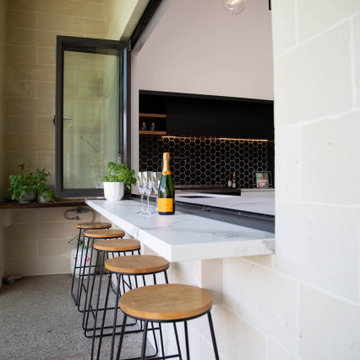
Exempel på en mellanstor modern gårdsplan, med utekök, betongplatta och takförlängning
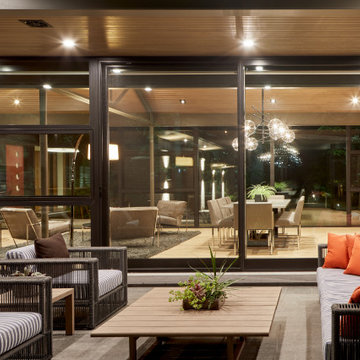
Idéer för en stor modern uteplats på baksidan av huset, med utekök, betongplatta och takförlängning
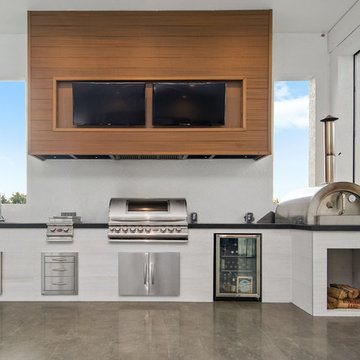
Inspiration för moderna uteplatser, med utekök, betongplatta och takförlängning
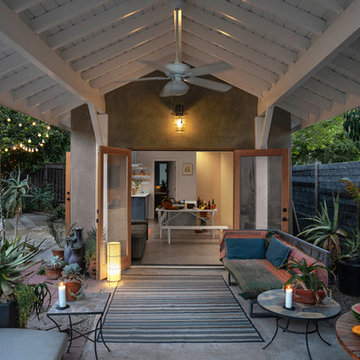
Inspiration för en liten maritim uteplats på baksidan av huset, med utekrukor, betongplatta och takförlängning

This cozy, yet gorgeous space added over 310 square feet of outdoor living space and has been in the works for several years. The home had a small covered space that was just not big enough for what the family wanted and needed. They desired a larger space to be able to entertain outdoors in style. With the additional square footage came more concrete and a patio cover to match the original roof line of the home. Brick to match the home was used on the new columns with cedar wrapped posts and the large custom wood burning fireplace that was built. The fireplace has built-in wood holders and a reclaimed beam as the mantle. Low voltage lighting was installed to accent the large hearth that also serves as a seat wall. A privacy wall of stained shiplap was installed behind the grill – an EVO 30” ceramic top griddle. The counter is a wood to accent the other aspects of the project. The ceiling is pre-stained tongue and groove with cedar beams. The flooring is a stained stamped concrete without a pattern. The homeowner now has a great space to entertain – they had custom tables made to fit in the space.
TK Images

Justin Krug Photography
Lantlig inredning av en mycket stor uteplats på baksidan av huset, med en eldstad, betongplatta och takförlängning
Lantlig inredning av en mycket stor uteplats på baksidan av huset, med en eldstad, betongplatta och takförlängning
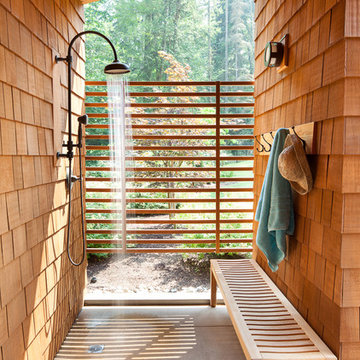
Inredning av en rustik uteplats på baksidan av huset, med utedusch, betongplatta och takförlängning

Dutton Architects did an extensive renovation of a post and beam mid-century modern house in the canyons of Beverly Hills. The house was brought down to the studs, with new interior and exterior finishes, windows and doors, lighting, etc. A secure exterior door allows the visitor to enter into a garden before arriving at a glass wall and door that leads inside, allowing the house to feel as if the front garden is part of the interior space. Similarly, large glass walls opening to a new rear gardena and pool emphasizes the indoor-outdoor qualities of this house. photos by Undine Prohl
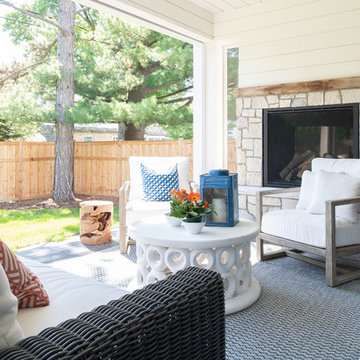
Scott Amundson Photography
Idéer för mellanstora vintage uteplatser på baksidan av huset, med betongplatta, takförlängning och en eldstad
Idéer för mellanstora vintage uteplatser på baksidan av huset, med betongplatta, takförlängning och en eldstad
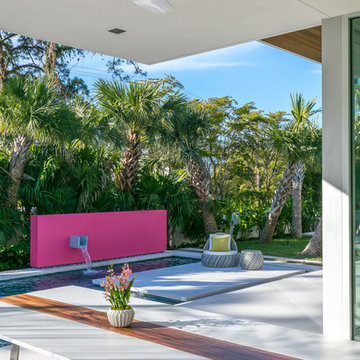
Ryan Gamma
Modern inredning av en stor uteplats på baksidan av huset, med betongplatta och takförlängning
Modern inredning av en stor uteplats på baksidan av huset, med betongplatta och takförlängning
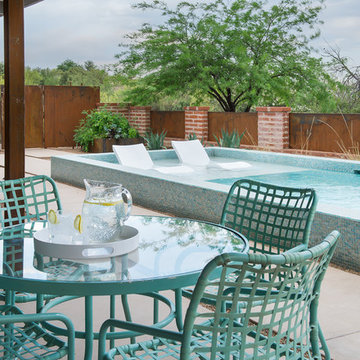
Idéer för att renovera en amerikansk uteplats på baksidan av huset, med betongplatta och takförlängning
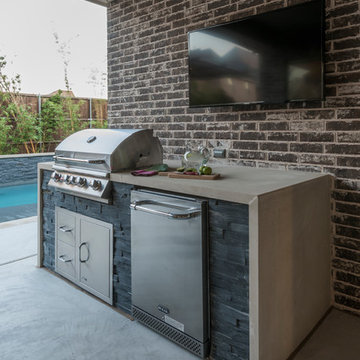
AquaTerra Outdoors was hired to bring life to the outdoors of the new home. When it came time to design the space we were challenged with the tight space of the backyard. We worked through the concepts and we were able to incorporate a new pool with spa, custom water feature wall, Ipe wood deck, outdoor kitchen, custom steel and Ipe wood shade arbor and fire pit. We also designed and installed all the landscaping including the custom steel planter.
Photography: Wade Griffith
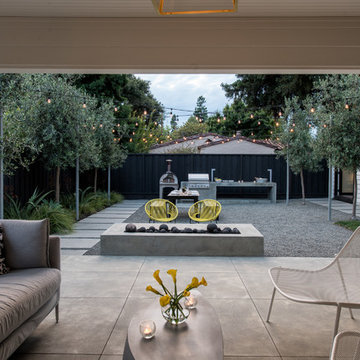
Covered entertaining space. Jason Liske, photographer.
Bild på en funkis uteplats på baksidan av huset, med betongplatta och takförlängning
Bild på en funkis uteplats på baksidan av huset, med betongplatta och takförlängning
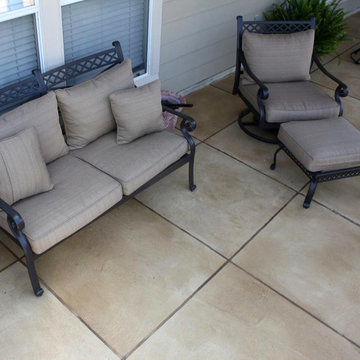
Klassisk inredning av en liten uteplats på baksidan av huset, med betongplatta och takförlängning
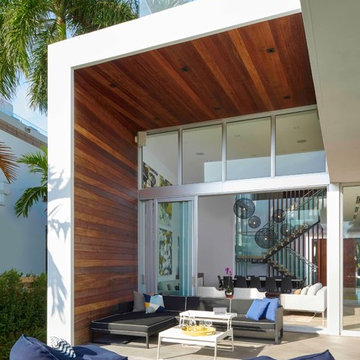
Idéer för en mellanstor modern uteplats på baksidan av huset, med betongplatta och takförlängning
6 803 foton på uteplats, med betongplatta och takförlängning
1

