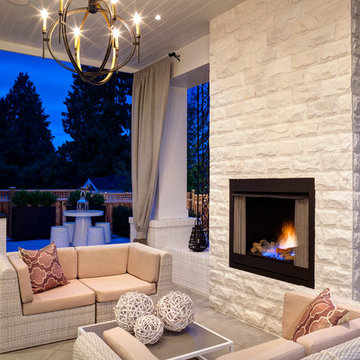547 foton på uteplats, med en eldstad och kakelplattor
Sortera efter:
Budget
Sortera efter:Populärt i dag
101 - 120 av 547 foton
Artikel 1 av 3
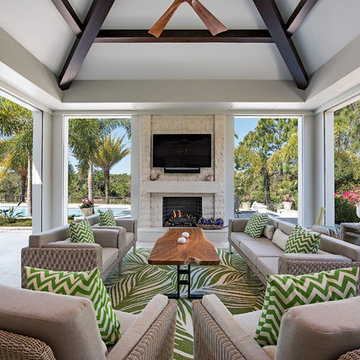
Idéer för tropiska uteplatser på baksidan av huset, med kakelplattor, ett lusthus och en eldstad
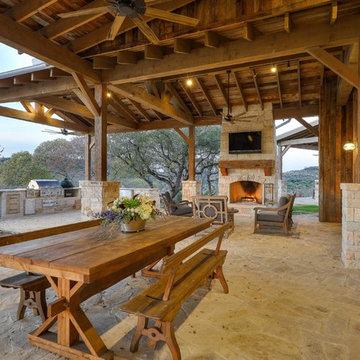
Lantlig inredning av en uteplats på baksidan av huset, med kakelplattor, takförlängning och en eldstad
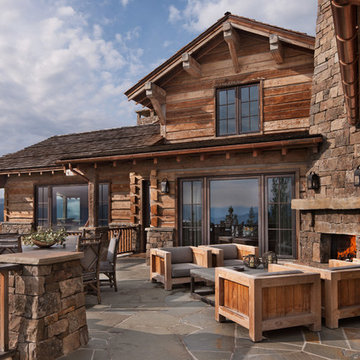
Inredning av en rustik mycket stor uteplats, med kakelplattor och en eldstad
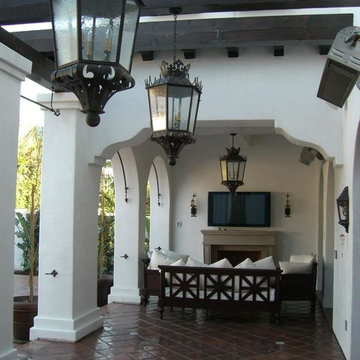
Inredning av en medelhavsstil mellanstor uteplats på baksidan av huset, med en eldstad, kakelplattor och takförlängning
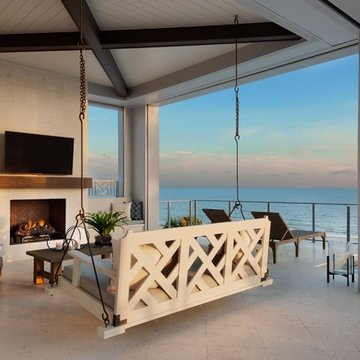
Inspiration för en stor funkis uteplats på baksidan av huset, med en eldstad, kakelplattor och takförlängning
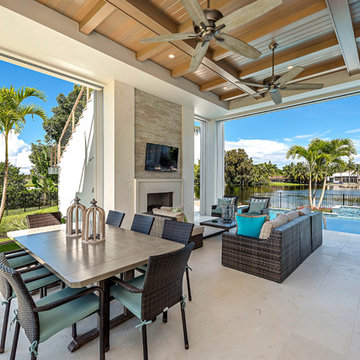
Idéer för att renovera en maritim uteplats på baksidan av huset, med kakelplattor, takförlängning och en eldstad
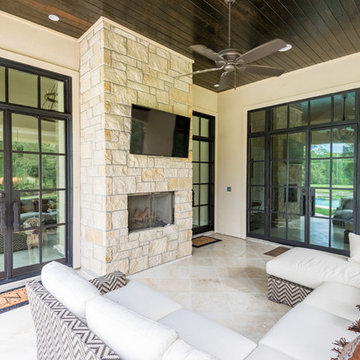
Bild på en stor vintage uteplats längs med huset, med en eldstad, kakelplattor och takförlängning
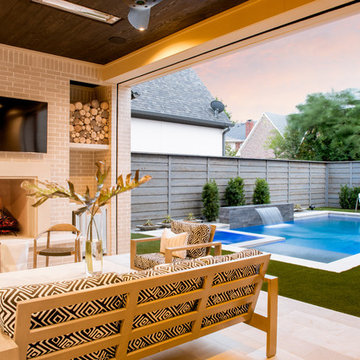
Modern inredning av en uteplats, med en eldstad, kakelplattor och takförlängning
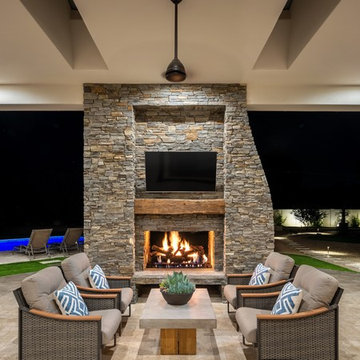
Casual Eclectic Elegance defines this 4900 SF Scottsdale home that is centered around a pyramid shaped Great Room ceiling. The clean contemporary lines are complimented by natural wood ceilings and subtle hidden soffit lighting throughout. This one-acre estate has something for everyone including a lap pool, game room and an exercise room.
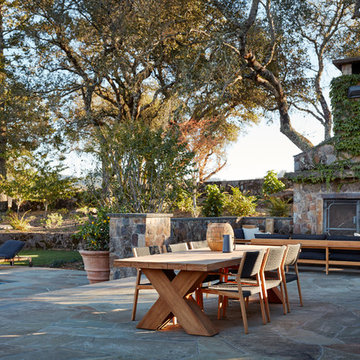
Amy A. Alper, Architect
Landscape Design by Merge Studio
Photos by John Merkl
Idéer för lantliga uteplatser på baksidan av huset, med en eldstad och kakelplattor
Idéer för lantliga uteplatser på baksidan av huset, med en eldstad och kakelplattor
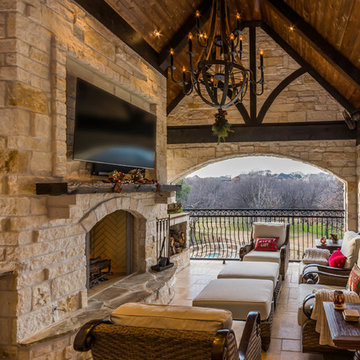
This beautiful new area functions mostly as the outdoor entertainment/living room area.
Ceiling: 1x6 smooth cedar tongue and groove stained with 6x6 cedar beams
Stone: Austin Stone with color
Flooring: Light walnut travertine tile in a VP pattern
Caps on stone: Oklahoma flagstone
Click Photography
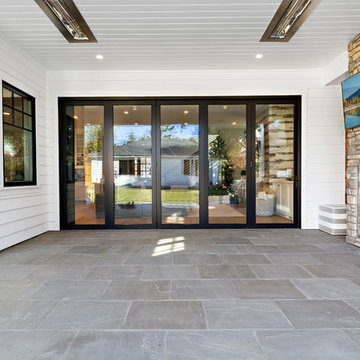
A modern farmhouse style home enjoys an extended living space created by AG Millworks Bi-Fold Patio Doors.
Photo by Danny Chung
Exempel på en mellanstor lantlig uteplats på baksidan av huset, med en eldstad, kakelplattor och takförlängning
Exempel på en mellanstor lantlig uteplats på baksidan av huset, med en eldstad, kakelplattor och takförlängning
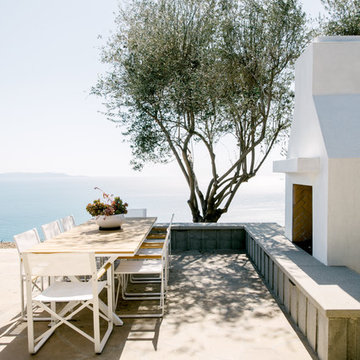
LAUREN PRESSEY
Inspiration för maritima uteplatser på baksidan av huset, med en eldstad och kakelplattor
Inspiration för maritima uteplatser på baksidan av huset, med en eldstad och kakelplattor
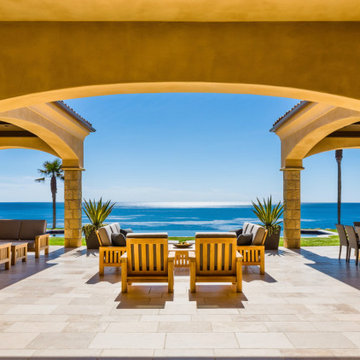
Exempel på en stor medelhavsstil uteplats på baksidan av huset, med en eldstad, kakelplattor och takförlängning
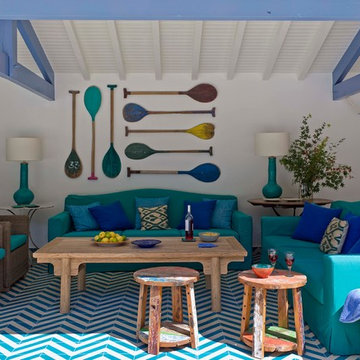
Martín García Pérez
Inspiration för mellanstora maritima uteplatser, med ett lusthus, kakelplattor och en eldstad
Inspiration för mellanstora maritima uteplatser, med ett lusthus, kakelplattor och en eldstad
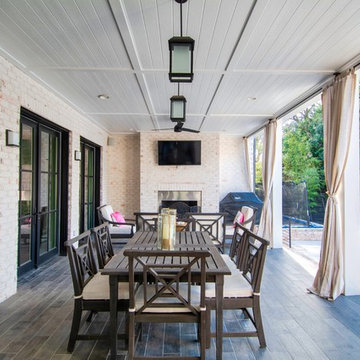
Exempel på en klassisk uteplats, med en eldstad, kakelplattor och takförlängning
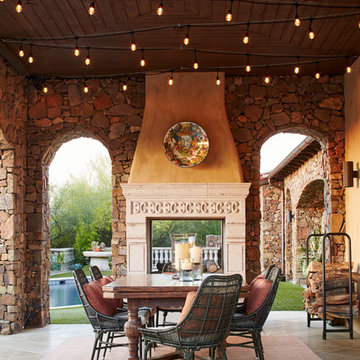
Laura Moss
Amerikansk inredning av en uteplats på baksidan av huset, med kakelplattor, takförlängning och en eldstad
Amerikansk inredning av en uteplats på baksidan av huset, med kakelplattor, takförlängning och en eldstad
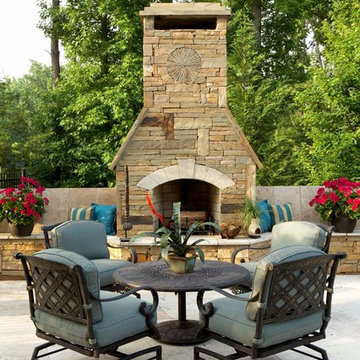
This large backyard had an impressive infinity pool, hot tub, waterfalls and outdoor fireplace, but needed some cozying up. Susan Currie Design reconfigured the layout for outdoor furniture to make the space functional and inviting.
Near the grill, we have a set of tables and chairs for quiet afternoon lunches in the shade. Another seating area in front of the fireplace welcomes dinner guests to linger over drinks and stargaze in the evening. By the pool, chaises and a small side table are perfect for relaxing with a book or magazine.
Teal fabric on the newly upholstered seating and umbrella in a teal color scheme tie in with aqua color of the pool water, and make the seating areas feel cool and refreshing.
Under the covered porch, the homeowners have what are essentially an outdoor living room and dining room. Close to the house, these areas are easy to bring food and drinks out to from inside, and offer a delightful view of the pool and surrounding yard. Because it is covered, this area will stay cooler through much of the day than the rest of the yard, but black drapes are available to close off the area to any direct sun that may find its way in, and add a dramatic finishing touch. An Indonesian teak log planted with succulents brings life to the dining table.
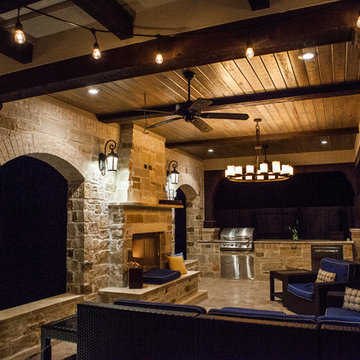
Bild på en stor funkis uteplats på baksidan av huset, med en eldstad, kakelplattor och ett lusthus
547 foton på uteplats, med en eldstad och kakelplattor
6
