1 586 foton på uteplats, med en eldstad och naturstensplattor
Sortera efter:
Budget
Sortera efter:Populärt i dag
21 - 40 av 1 586 foton
Artikel 1 av 3
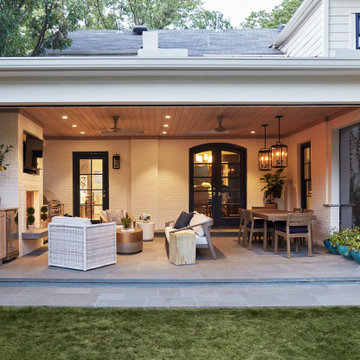
Covered Patio Addition with animated screen
Idéer för att renovera en stor vintage uteplats på baksidan av huset, med en eldstad, naturstensplattor och takförlängning
Idéer för att renovera en stor vintage uteplats på baksidan av huset, med en eldstad, naturstensplattor och takförlängning

Bild på en mellanstor vintage uteplats på baksidan av huset, med takförlängning, naturstensplattor och en eldstad

The residence received a full gut renovation to create a modern coastal retreat vacation home. This was achieved by using a neutral color pallet of sands and blues with organic accents juxtaposed with custom furniture’s clean lines and soft textures.
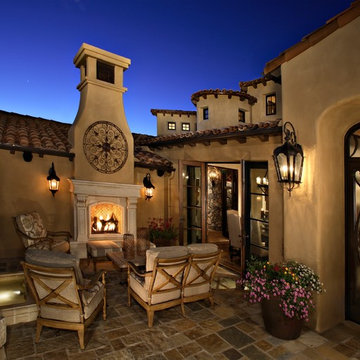
Pam Singleton/Image Photography
Foto på en stor medelhavsstil gårdsplan, med naturstensplattor och en eldstad
Foto på en stor medelhavsstil gårdsplan, med naturstensplattor och en eldstad

The classic style covered cabana sits poolside and houses an impressive, outdoor, stacked stone, wood burning fireplace with wood storage, mounted tv, a vaulted tongue and groove ceiling and an outdoor living room perfect for hosting family and friends.
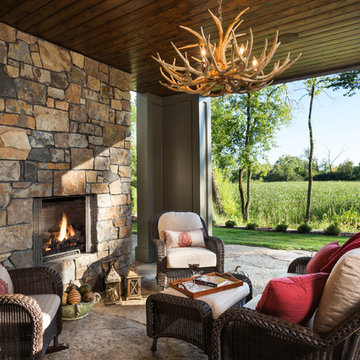
Builder: John Kraemer & Sons | Interior Design: Jennifer Hedberg of Exquisite Interiors | Photography: Jim Kruger of Landmark Photography
Inredning av en rustik uteplats, med naturstensplattor och en eldstad
Inredning av en rustik uteplats, med naturstensplattor och en eldstad

Incorporating the homeowners' love of hills, mountains, and water, this grand fireplace patio would be at home in a Colorado ski resort. The unique firebox border was created from Montana stone and evokes a mountain range. Large format Bluestone pavers bring the steely blue waters of Great Lakes and mountain streams into this unique backyard patio.
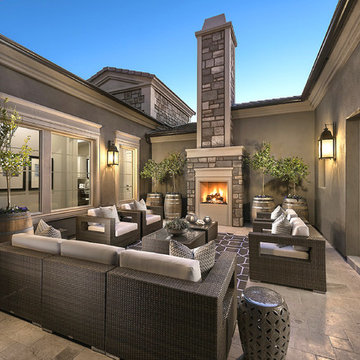
This beautiful home features a spacious indoor-outdoor living area with a gorgeous gas fireplace adorned with Coronado Stone Products Valley Cobble Stone / Wind River. This space features a great area for family and friends to gather and relax. This home was built by Rosewood Homes
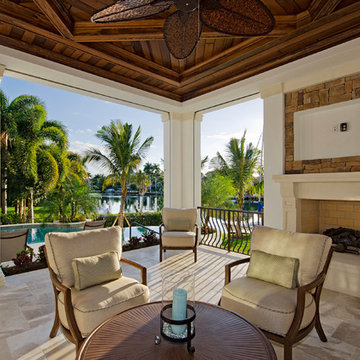
This coastal outdoor living covered patio is equipped with a summer kitchen, including a stainless steel covered grill, with cascading back-splash detail that brings your eye up toward the ceiling.
Custom wood detailing and architectural beam work can be admired from above.
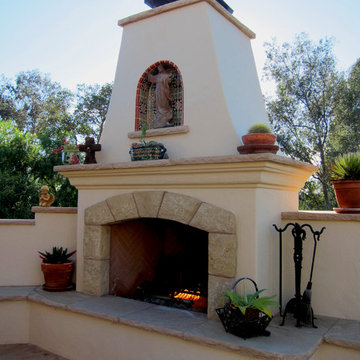
Design Consultant Jeff Doubét is the author of Creating Spanish Style Homes: Before & After – Techniques – Designs – Insights. The 240 page “Design Consultation in a Book” is now available. Please visit SantaBarbaraHomeDesigner.com for more info.
Jeff Doubét specializes in Santa Barbara style home and landscape designs. To learn more info about the variety of custom design services I offer, please visit SantaBarbaraHomeDesigner.com
Jeff Doubét is the Founder of Santa Barbara Home Design - a design studio based in Santa Barbara, California USA.

The genesis of design for this desert retreat was the informal dining area in which the clients, along with family and friends, would gather.
Located in north Scottsdale’s prestigious Silverleaf, this ranch hacienda offers 6,500 square feet of gracious hospitality for family and friends. Focused around the informal dining area, the home’s living spaces, both indoor and outdoor, offer warmth of materials and proximity for expansion of the casual dining space that the owners envisioned for hosting gatherings to include their two grown children, parents, and many friends.
The kitchen, adjacent to the informal dining, serves as the functioning heart of the home and is open to the great room, informal dining room, and office, and is mere steps away from the outdoor patio lounge and poolside guest casita. Additionally, the main house master suite enjoys spectacular vistas of the adjacent McDowell mountains and distant Phoenix city lights.
The clients, who desired ample guest quarters for their visiting adult children, decided on a detached guest casita featuring two bedroom suites, a living area, and a small kitchen. The guest casita’s spectacular bedroom mountain views are surpassed only by the living area views of distant mountains seen beyond the spectacular pool and outdoor living spaces.
Project Details | Desert Retreat, Silverleaf – Scottsdale, AZ
Architect: C.P. Drewett, AIA, NCARB; Drewett Works, Scottsdale, AZ
Builder: Sonora West Development, Scottsdale, AZ
Photographer: Dino Tonn
Featured in Phoenix Home and Garden, May 2015, “Sporting Style: Golf Enthusiast Christie Austin Earns Top Scores on the Home Front”
See more of this project here: http://drewettworks.com/desert-retreat-at-silverleaf/
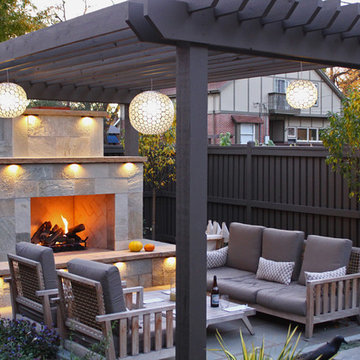
Ainslie O'Neil
Klassisk inredning av en uteplats på baksidan av huset, med naturstensplattor och en eldstad
Klassisk inredning av en uteplats på baksidan av huset, med naturstensplattor och en eldstad
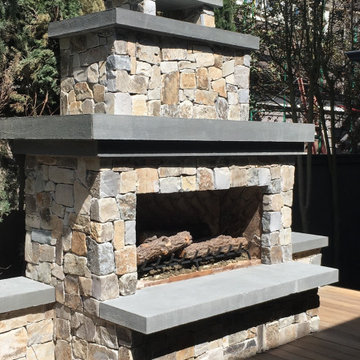
Outdoor fireplace made from natural stone with cement bench and mantle. Tiered square fireplace on wooden deck.
Inspiration för uteplatser, med en eldstad och naturstensplattor
Inspiration för uteplatser, med en eldstad och naturstensplattor
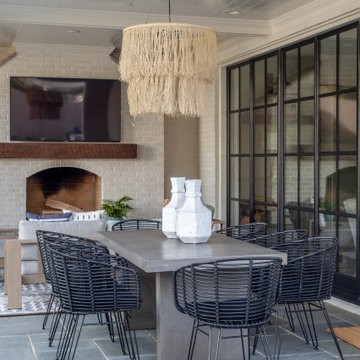
Inspiration för mellanstora moderna uteplatser på baksidan av huset, med en eldstad, naturstensplattor och takförlängning
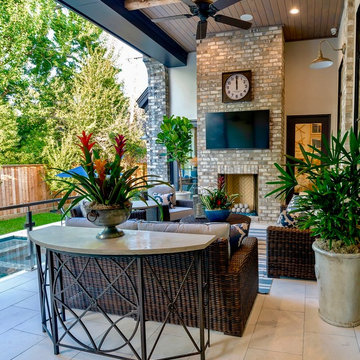
Exempel på en stor klassisk uteplats på baksidan av huset, med en eldstad, naturstensplattor och takförlängning
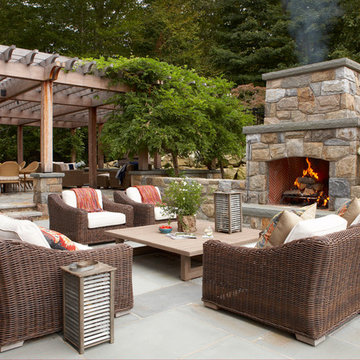
The outdoor living area cozies up to a gorgeous stone fireplace. Photography by Michael Partenio
Bild på en lantlig uteplats på baksidan av huset, med en eldstad och naturstensplattor
Bild på en lantlig uteplats på baksidan av huset, med en eldstad och naturstensplattor
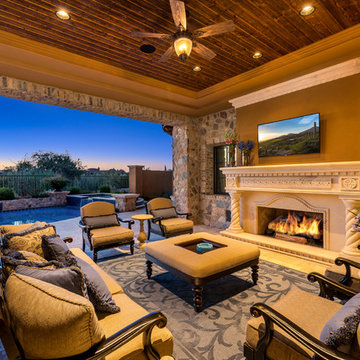
For this custom patio, we love the stone exteriors and stone walls, the wood ceiling, the patio furniture, and the outdoor fireplace, to name a few of our favorite architectural design elements.

Idéer för en mellanstor klassisk uteplats på baksidan av huset, med naturstensplattor, ett lusthus och en eldstad
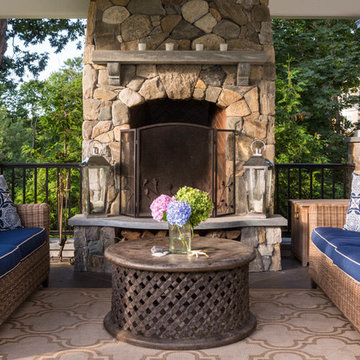
Custom stone outdoor pool patio, hot tub, outdoor kitchen, staircase, walkways, patio and gardens. High end outdoor living on the southern coast of Maine.
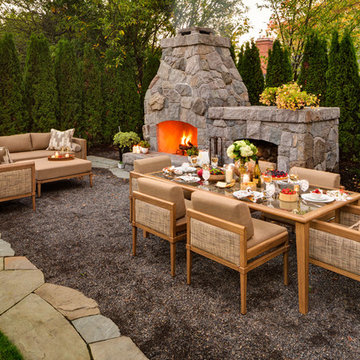
David Papazian
Idéer för en stor klassisk uteplats på baksidan av huset, med naturstensplattor, en pergola och en eldstad
Idéer för en stor klassisk uteplats på baksidan av huset, med naturstensplattor, en pergola och en eldstad
1 586 foton på uteplats, med en eldstad och naturstensplattor
2