809 foton på uteplats, med en eldstad
Sortera efter:
Budget
Sortera efter:Populärt i dag
1 - 20 av 809 foton
Artikel 1 av 3

Outdoor Gas Fireplace
Foto på en stor vintage uteplats på baksidan av huset, med naturstensplattor och en eldstad
Foto på en stor vintage uteplats på baksidan av huset, med naturstensplattor och en eldstad
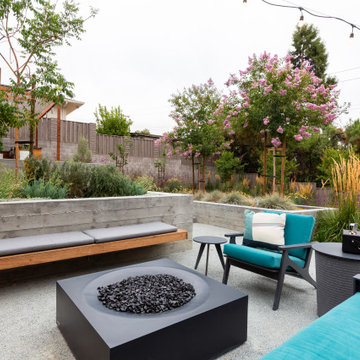
A concrete patio with a modern planter box compliments this modern home. A rounded concrete coping defines the flower bed, while concrete retaining walls and steps soften the overall look. Ultra-Low surface roughness concrete is sandblasted with dark glass beads to achieve the patina finish.
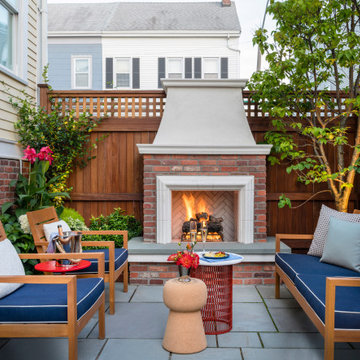
To create a colonial outdoor living space, we gut renovated this patio, incorporating heated bluestones, a custom traditional fireplace and bespoke furniture. The space was divided into three distinct zones for cooking, dining, and lounging. Firing up the built-in gas grill or a relaxing by the fireplace, this space brings the inside out.
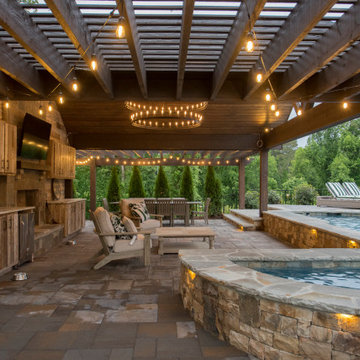
Georgia Classic Pool is the Premier Custom Inground Swimming Pool Designer and Builders serving the north metro Atlanta Georgia area.
We specialize in building amazing outdoor living spaces. Our award winning swimming pool projects are the focal point of your backyard. We can design and build your cabana, arbor, pergola or outdoor kitchen. Outdoor Living can be achieved year-round in the Atlanta area and we are here to help you get the very most out of your backyard living space.

Exempel på en stor klassisk uteplats på baksidan av huset, med en eldstad, marksten i betong och ett lusthus
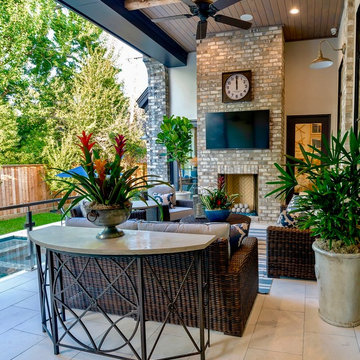
Exempel på en stor klassisk uteplats på baksidan av huset, med en eldstad, naturstensplattor och takförlängning

Justin Krug Photography
Lantlig inredning av en mycket stor uteplats på baksidan av huset, med en eldstad, betongplatta och takförlängning
Lantlig inredning av en mycket stor uteplats på baksidan av huset, med en eldstad, betongplatta och takförlängning
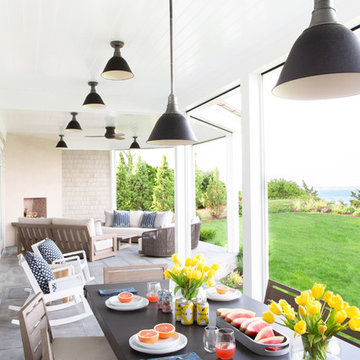
Architectural advisement, Interior Design, Custom Furniture Design & Art Curation by Chango & Co.
Photography by Sarah Elliott
See the feature in Domino Magazine

The landscape of this home honors the formality of Spanish Colonial / Santa Barbara Style early homes in the Arcadia neighborhood of Phoenix. By re-grading the lot and allowing for terraced opportunities, we featured a variety of hardscape stone, brick, and decorative tiles that reinforce the eclectic Spanish Colonial feel. Cantera and La Negra volcanic stone, brick, natural field stone, and handcrafted Spanish decorative tiles are used to establish interest throughout the property.
A front courtyard patio includes a hand painted tile fountain and sitting area near the outdoor fire place. This patio features formal Boxwood hedges, Hibiscus, and a rose garden set in pea gravel.
The living room of the home opens to an outdoor living area which is raised three feet above the pool. This allowed for opportunity to feature handcrafted Spanish tiles and raised planters. The side courtyard, with stepping stones and Dichondra grass, surrounds a focal Crape Myrtle tree.
One focal point of the back patio is a 24-foot hand-hammered wrought iron trellis, anchored with a stone wall water feature. We added a pizza oven and barbecue, bistro lights, and hanging flower baskets to complete the intimate outdoor dining space.
Project Details:
Landscape Architect: Greey|Pickett
Architect: Higgins Architects
Landscape Contractor: Premier Environments
Photography: Scott Sandler
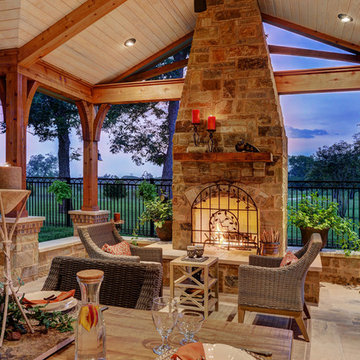
TK Images Photography
Inspiration för mycket stora rustika uteplatser på baksidan av huset, med kakelplattor, takförlängning och en eldstad
Inspiration för mycket stora rustika uteplatser på baksidan av huset, med kakelplattor, takförlängning och en eldstad

This pool and backyard patio area is an entertainer's dream with plenty of conversation areas including a dining area, lounge area, fire pit, bar/outdoor kitchen seating, pool loungers and a covered gazebo with a wall mounted TV. The striking grass and concrete slab walkway design is sure to catch the eyes of all the guests.
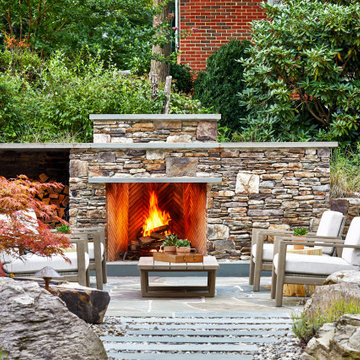
Inspiration för en stor vintage uteplats på baksidan av huset, med en eldstad och naturstensplattor

what a place to throw a party! this is the back loggia with it's wood covered ceiling and slate covered floor and fireplace. the restoration hardware sectional and drapes warm the space and give it a grand living room vibe.
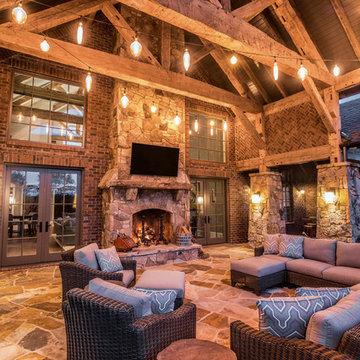
Idéer för stora rustika uteplatser på baksidan av huset, med en eldstad, kakelplattor och takförlängning
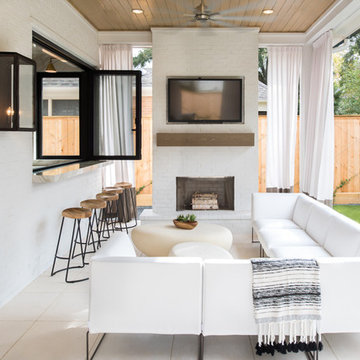
Inspiration för mellanstora moderna uteplatser på baksidan av huset, med kakelplattor, takförlängning och en eldstad
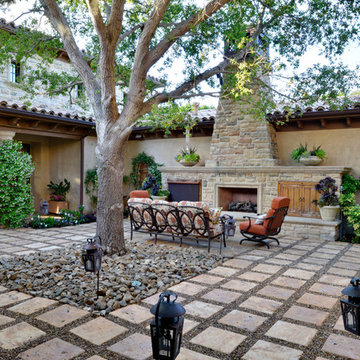
Inspiration för en mycket stor medelhavsstil uteplats på baksidan av huset, med naturstensplattor och en eldstad
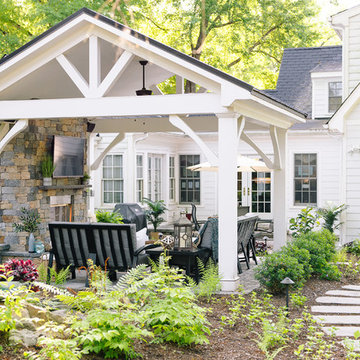
Idéer för en stor klassisk uteplats på baksidan av huset, med en eldstad, marksten i betong och ett lusthus
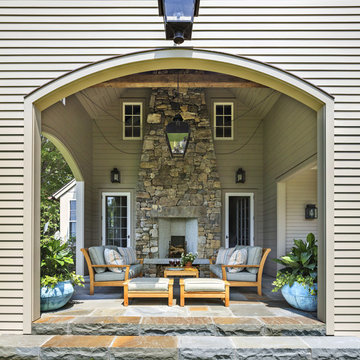
The outdoor fireplace on this covered porch is used year-round.
Robert Benson Photography
Bild på en mycket stor vintage uteplats på baksidan av huset, med naturstensplattor, takförlängning och en eldstad
Bild på en mycket stor vintage uteplats på baksidan av huset, med naturstensplattor, takförlängning och en eldstad
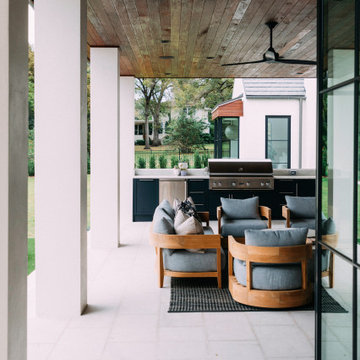
Inspiration för stora klassiska uteplatser på baksidan av huset, med en eldstad, kakelplattor och takförlängning
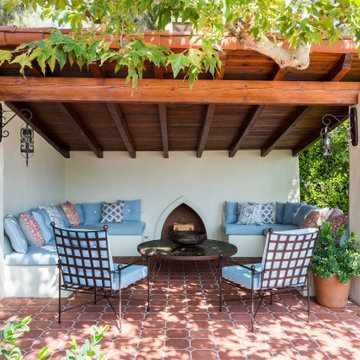
Rear Terrace
Bild på en mellanstor medelhavsstil uteplats på baksidan av huset, med en eldstad, kakelplattor och takförlängning
Bild på en mellanstor medelhavsstil uteplats på baksidan av huset, med en eldstad, kakelplattor och takförlängning
809 foton på uteplats, med en eldstad
1