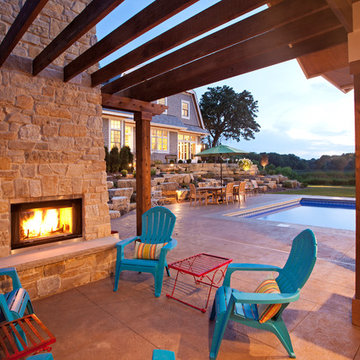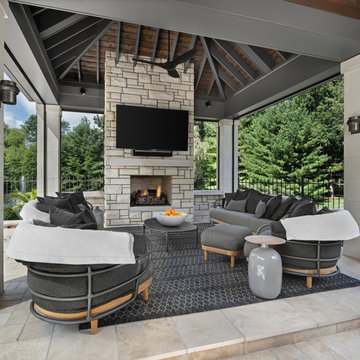3 766 foton på uteplats, med en eldstad
Sortera efter:
Budget
Sortera efter:Populärt i dag
81 - 100 av 3 766 foton
Artikel 1 av 3
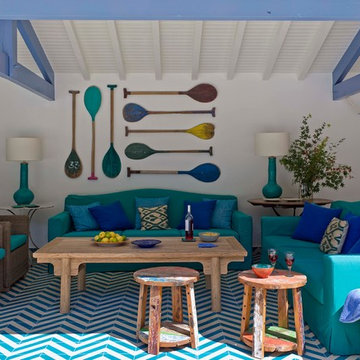
Martín García Pérez
Inspiration för mellanstora maritima uteplatser, med ett lusthus, kakelplattor och en eldstad
Inspiration för mellanstora maritima uteplatser, med ett lusthus, kakelplattor och en eldstad
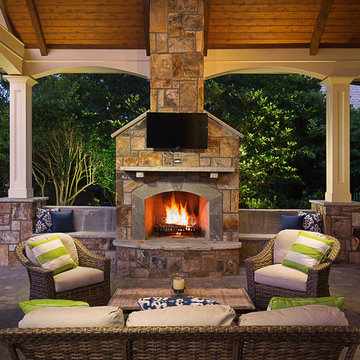
This gorgeous covered porch houses a large stone fireplace with seating walls and a fully-equipped outdoor kitchen and wraparound raised bar that can seat a minimum of 10 guests making it the perfect spot for entertaining. The custom tongue and groove ceilings with exposed beams, can lights, and ceiling fans add just the right ambiance to this comfortable, elegant outdoor living space.

The genesis of design for this desert retreat was the informal dining area in which the clients, along with family and friends, would gather.
Located in north Scottsdale’s prestigious Silverleaf, this ranch hacienda offers 6,500 square feet of gracious hospitality for family and friends. Focused around the informal dining area, the home’s living spaces, both indoor and outdoor, offer warmth of materials and proximity for expansion of the casual dining space that the owners envisioned for hosting gatherings to include their two grown children, parents, and many friends.
The kitchen, adjacent to the informal dining, serves as the functioning heart of the home and is open to the great room, informal dining room, and office, and is mere steps away from the outdoor patio lounge and poolside guest casita. Additionally, the main house master suite enjoys spectacular vistas of the adjacent McDowell mountains and distant Phoenix city lights.
The clients, who desired ample guest quarters for their visiting adult children, decided on a detached guest casita featuring two bedroom suites, a living area, and a small kitchen. The guest casita’s spectacular bedroom mountain views are surpassed only by the living area views of distant mountains seen beyond the spectacular pool and outdoor living spaces.
Project Details | Desert Retreat, Silverleaf – Scottsdale, AZ
Architect: C.P. Drewett, AIA, NCARB; Drewett Works, Scottsdale, AZ
Builder: Sonora West Development, Scottsdale, AZ
Photographer: Dino Tonn
Featured in Phoenix Home and Garden, May 2015, “Sporting Style: Golf Enthusiast Christie Austin Earns Top Scores on the Home Front”
See more of this project here: http://drewettworks.com/desert-retreat-at-silverleaf/
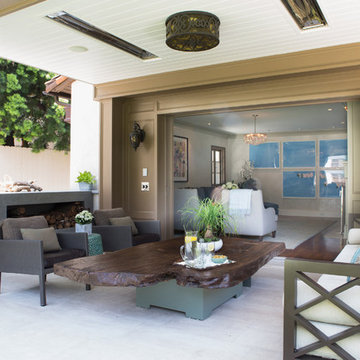
Erika Bierman Photography
Inredning av en klassisk uteplats, med takförlängning och en eldstad
Inredning av en klassisk uteplats, med takförlängning och en eldstad
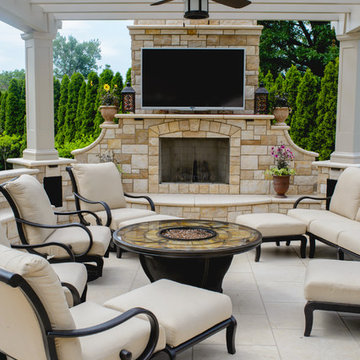
Tim Kuder
Idéer för en medelhavsstil uteplats, med en pergola och en eldstad
Idéer för en medelhavsstil uteplats, med en pergola och en eldstad
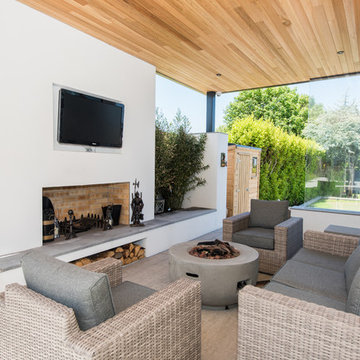
Exempel på en mellanstor modern uteplats längs med huset, med kakelplattor, takförlängning och en eldstad
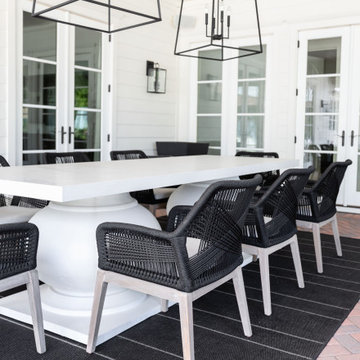
BLACK AND WHITE EXTERIOR VIBES BY THE POOL. CUSTOM CEMENT TABLE + SITTING AREA NEAR THE FIREPLACE FOR SOME COZY NIGHTS.
Inspiration för moderna uteplatser på baksidan av huset, med en eldstad, marksten i tegel och en pergola
Inspiration för moderna uteplatser på baksidan av huset, med en eldstad, marksten i tegel och en pergola
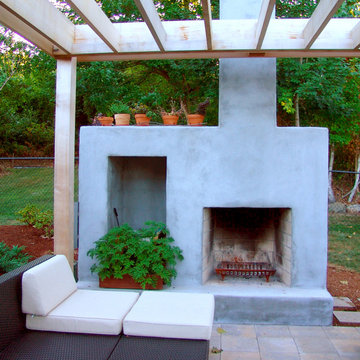
This custom wood burning fireplace has a contemporary look, featuring a stucco finish over concrete block. It is the visual feature at the end of a cozy concrete paver patio.
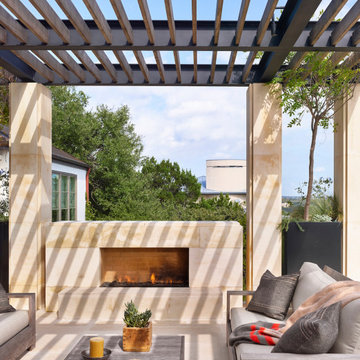
Idéer för att renovera en mellanstor 50 tals uteplats längs med huset, med en eldstad och en pergola
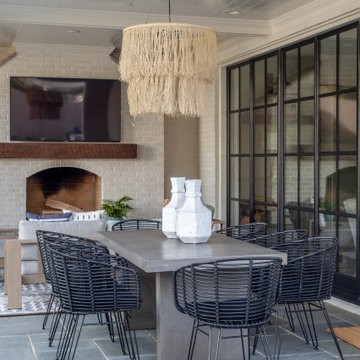
Inspiration för mellanstora moderna uteplatser på baksidan av huset, med en eldstad, naturstensplattor och takförlängning
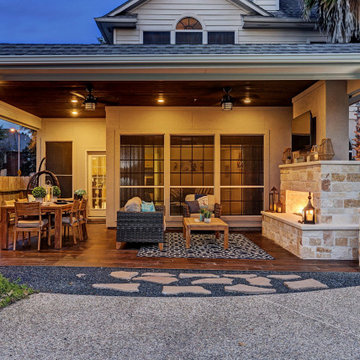
This project covers 450 square feet and ties the house, garage and breezeway together seamlessly for one large outdoor living space! The wood tile flooring complements the custom T&G stained ceiling, making it beautiful from top to bottom. The custom fireplace with a wrap around stone hearth makes for a neat space that is open, yet cozy! We added a customized French drain system and black star gravel to seamlessly tie 2 areas together.
TK Images
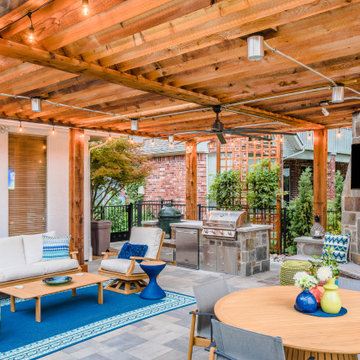
Inspiration för en stor vintage uteplats på baksidan av huset, med en eldstad, marksten i betong och en pergola
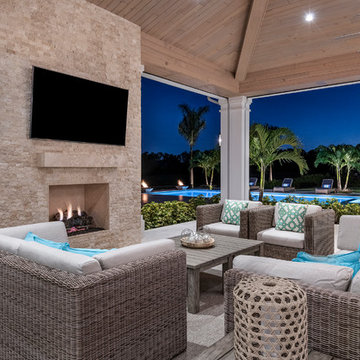
A custom-made expansive two-story home providing views of the spacious kitchen, breakfast nook, dining, great room and outdoor amenities upon entry.
Featuring 11,000 square feet of open area lavish living this residence does not
disappoint with the attention to detail throughout. Elegant features embellish this home with the intricate woodworking and exposed wood beams, ceiling details, gorgeous stonework, European Oak flooring throughout, and unique lighting.
This residence offers seven bedrooms including a mother-in-law suite, nine bathrooms, a bonus room, his and her offices, wet bar adjacent to dining area, wine room, laundry room featuring a dog wash area and a game room located above one of the two garages. The open-air kitchen is the perfect space for entertaining family and friends with the two islands, custom panel Sub-Zero appliances and easy access to the dining areas.
Outdoor amenities include a pool with sun shelf and spa, fire bowls spilling water into the pool, firepit, large covered lanai with summer kitchen and fireplace surrounded by roll down screens to protect guests from inclement weather, and two additional covered lanais. This is luxury at its finest!
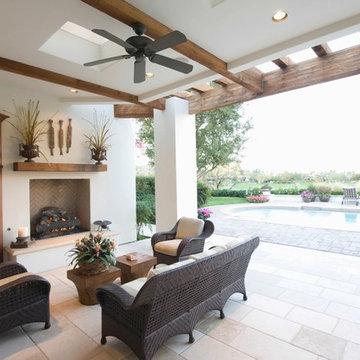
Bild på en mellanstor medelhavsstil uteplats på baksidan av huset, med en eldstad, kakelplattor och takförlängning
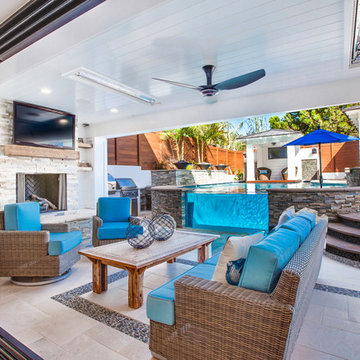
Inspiration för en maritim uteplats på baksidan av huset, med en eldstad, kakelplattor och takförlängning
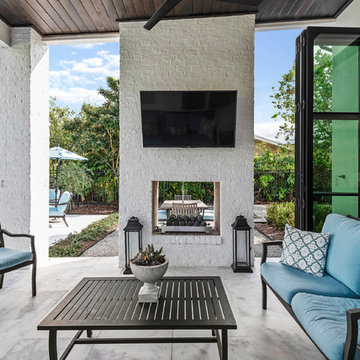
Foto på en stor vintage uteplats på baksidan av huset, med en eldstad, kakelplattor och takförlängning
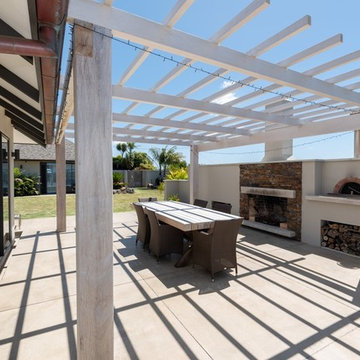
Aerial Vision Ltd
Inspiration för en mellanstor vintage uteplats på baksidan av huset, med en eldstad, marksten i betong och en pergola
Inspiration för en mellanstor vintage uteplats på baksidan av huset, med en eldstad, marksten i betong och en pergola
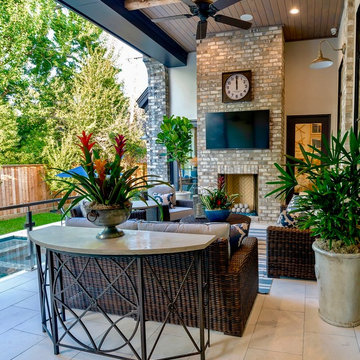
Exempel på en stor klassisk uteplats på baksidan av huset, med en eldstad, naturstensplattor och takförlängning
3 766 foton på uteplats, med en eldstad
5
