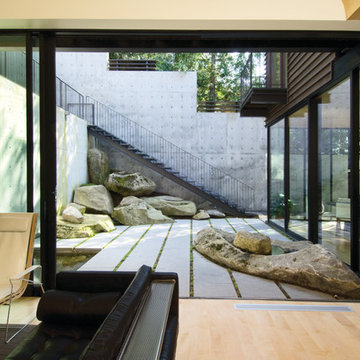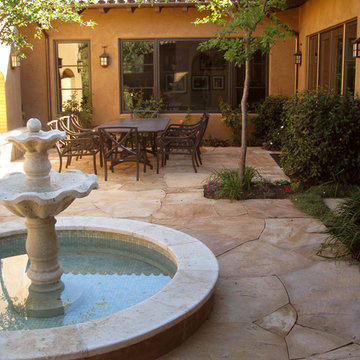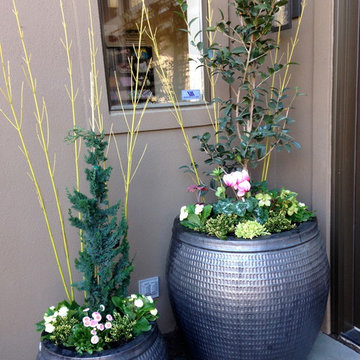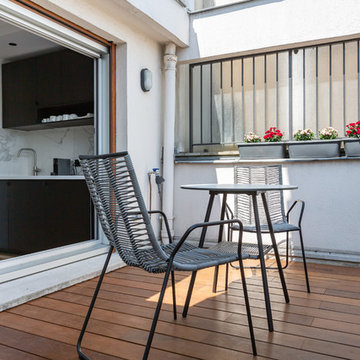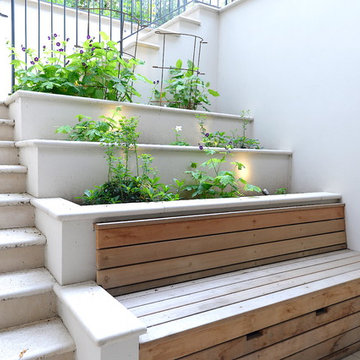15 440 foton på uteplats, med en fontän och utekrukor
Sortera efter:
Budget
Sortera efter:Populärt i dag
141 - 160 av 15 440 foton
Artikel 1 av 3
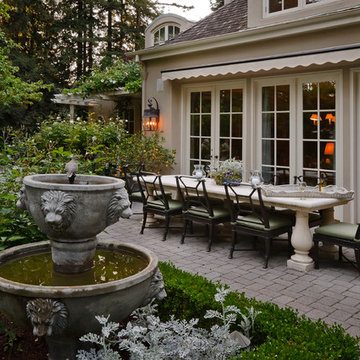
Dennis Mayer Photographer
Inredning av en uteplats på baksidan av huset, med en fontän och markiser
Inredning av en uteplats på baksidan av huset, med en fontän och markiser

Bamboo water feature, brick patio, fire pit, Japanese garden, Japanese Tea Hut, Japanese water feature, lattice, metal roof, outdoor bench, outdoor dining, fire pit, tree grows up through deck, firepit stools, paver patio, privacy screens, trellis, hardscape patio, Tigerwood Deck, wood beam, wood deck, privacy screens, bubbler water feature, paver walkway
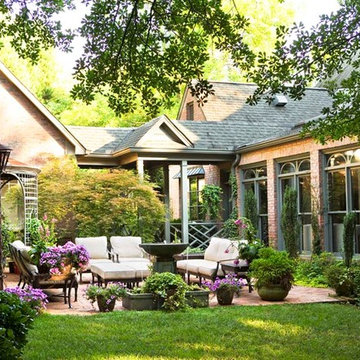
Linda McDougald, principal and lead designer of Linda McDougald Design l Postcard from Paris Home, re-designed and renovated her home, which now showcases an innovative mix of contemporary and antique furnishings set against a dramatic linen, white, and gray palette.
The English country home features floors of dark-stained oak, white painted hardwood, and Lagos Azul limestone. Antique lighting marks most every room, each of which is filled with exquisite antiques from France. At the heart of the re-design was an extensive kitchen renovation, now featuring a La Cornue Chateau range, Sub-Zero and Miele appliances, custom cabinetry, and Waterworks tile.
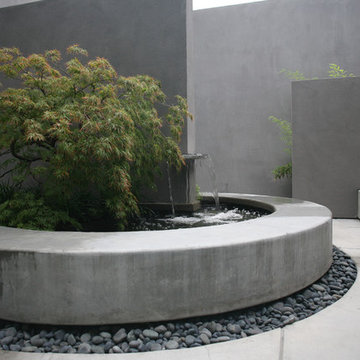
This exterior courtyard serves as both a residential entertainment space and work place for the resident artist/sculptor. Applying Zen design principles, this space is minimalist in form, color and texture and seamlessly transitions from the home studio interior. A series of stepped walls provide vertical "planes" which visually extend the depth of the space. A subtle fountain provides audio interest that masks urban noise while providing visual movement.
Photos by John Dunham
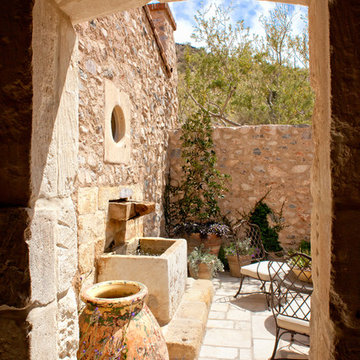
exterior spaces, petanque court, entry court
Inredning av en medelhavsstil gårdsplan, med en fontän
Inredning av en medelhavsstil gårdsplan, med en fontän
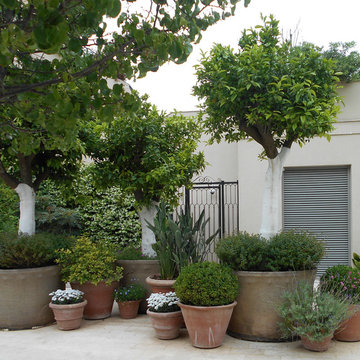
Bild på en mellanstor funkis uteplats på baksidan av huset, med utekrukor och kakelplattor
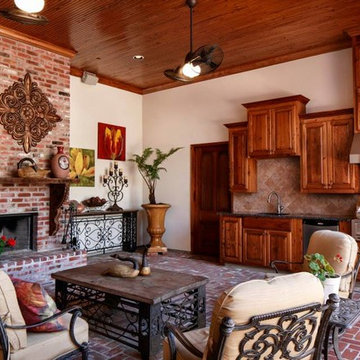
Oivanki Photography
Foto på en mellanstor vintage gårdsplan, med en fontän, marksten i tegel och takförlängning
Foto på en mellanstor vintage gårdsplan, med en fontän, marksten i tegel och takförlängning
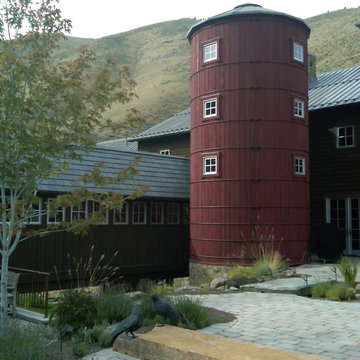
A view from the home's main patio, with a clear view of the silo stairwell. There's a stepping stone bridge over the creek-like water feature, and multiple spaces for gathering.
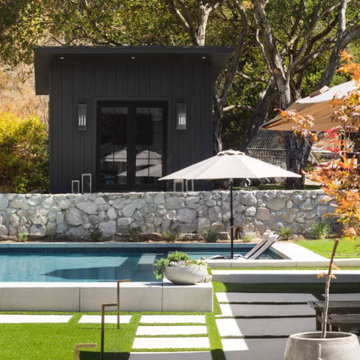
We planned a thoughtful redesign of this beautiful home while retaining many of the existing features. We wanted this house to feel the immediacy of its environment. So we carried the exterior front entry style into the interiors, too, as a way to bring the beautiful outdoors in. In addition, we added patios to all the bedrooms to make them feel much bigger. Luckily for us, our temperate California climate makes it possible for the patios to be used consistently throughout the year.
The original kitchen design did not have exposed beams, but we decided to replicate the motif of the 30" living room beams in the kitchen as well, making it one of our favorite details of the house. To make the kitchen more functional, we added a second island allowing us to separate kitchen tasks. The sink island works as a food prep area, and the bar island is for mail, crafts, and quick snacks.
We designed the primary bedroom as a relaxation sanctuary – something we highly recommend to all parents. It features some of our favorite things: a cognac leather reading chair next to a fireplace, Scottish plaid fabrics, a vegetable dye rug, art from our favorite cities, and goofy portraits of the kids.
---
Project designed by Courtney Thomas Design in La Cañada. Serving Pasadena, Glendale, Monrovia, San Marino, Sierra Madre, South Pasadena, and Altadena.
For more about Courtney Thomas Design, see here: https://www.courtneythomasdesign.com/
To learn more about this project, see here:
https://www.courtneythomasdesign.com/portfolio/functional-ranch-house-design/
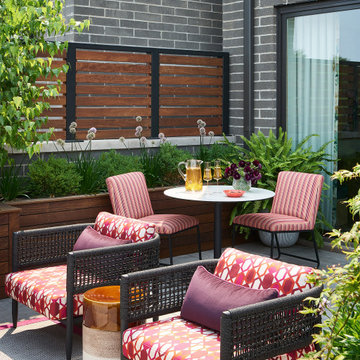
An expansive patio with a floating architectural pergola, built-in flower planters, and vibrant colors in furniture and accessories.
Idéer för stora vintage uteplatser, med utekrukor, marksten i betong och en pergola
Idéer för stora vintage uteplatser, med utekrukor, marksten i betong och en pergola
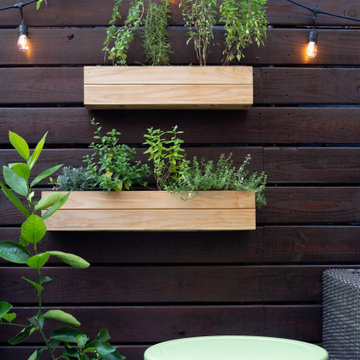
A functional herb garden created with floating planters, framed with a gorgeous lime plant in a blue planter and lime green accent table.
Idéer för små eklektiska uteplatser på baksidan av huset, med utekrukor, betongplatta och markiser
Idéer för små eklektiska uteplatser på baksidan av huset, med utekrukor, betongplatta och markiser
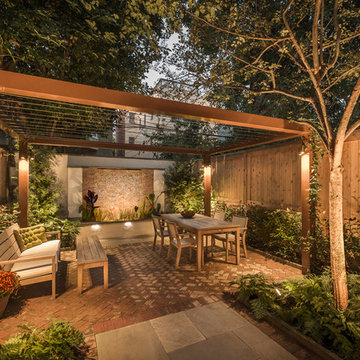
Idéer för att renovera en liten funkis uteplats på baksidan av huset, med en fontän, marksten i tegel och en pergola
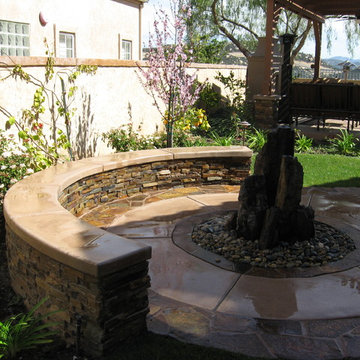
Inredning av en medelhavsstil mellanstor uteplats längs med huset, med en fontän och naturstensplattor
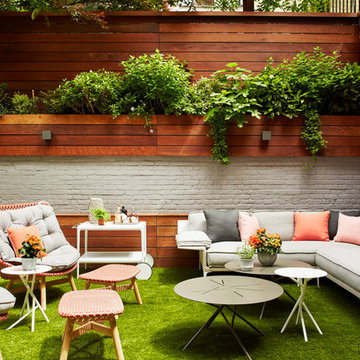
Montgomery Place Townhouse
The unique and exclusive property on Montgomery Place, located between Eighth Avenue and Prospect Park West, was designed in 1898 by the architecture firm Babb, Cook & Willard. It contains an expansive seven bedrooms, five bathrooms, and two powder rooms. The firm was simultaneously working on the East 91st Street Andrew Carnegie Mansion during the period, and ensured the 30.5’ wide limestone at Montgomery Place would boast landmark historic details, including six fireplaces, an original Otis elevator, and a grand spiral staircase running across the four floors. After a two and half year renovation, which had modernized the home – adding five skylights, a wood burning fireplace, an outfitted butler’s kitchen and Waterworks fixtures throughout – the landmark mansion was sold in 2014. DHD Architecture and Interior Design were hired by the buyers, a young family who had moved from their Tribeca Loft, to further renovate and create a fresh, modern home, without compromising the structure’s historic features. The interiors were designed with a chic, bold, yet warm aesthetic in mind, mixing vibrant palettes into livable spaces.
Photography: Annie Schlechter
www.annieschlechter.com
© DHD / ALL RIGHTS RESERVED.
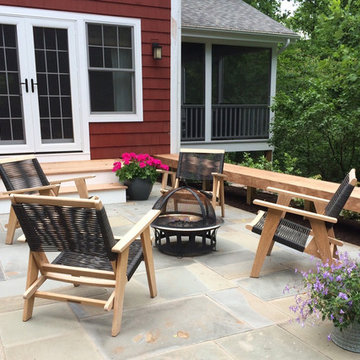
Inspiration för små moderna uteplatser på baksidan av huset, med utekrukor och naturstensplattor
15 440 foton på uteplats, med en fontän och utekrukor
8
