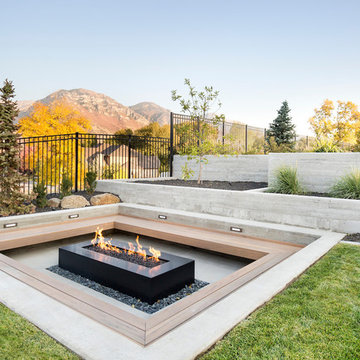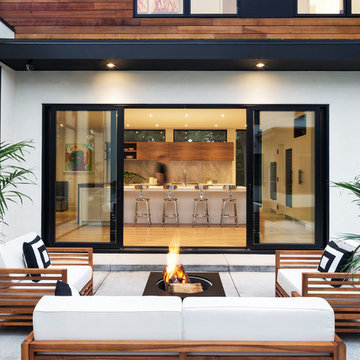3 455 foton på uteplats, med en öppen spis och betongplatta
Sortera efter:
Budget
Sortera efter:Populärt i dag
21 - 40 av 3 455 foton
Artikel 1 av 3
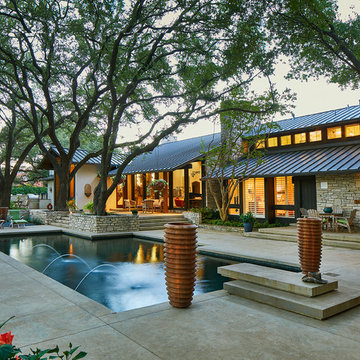
Inredning av en klassisk mycket stor uteplats på baksidan av huset, med betongplatta, en öppen spis och ett lusthus
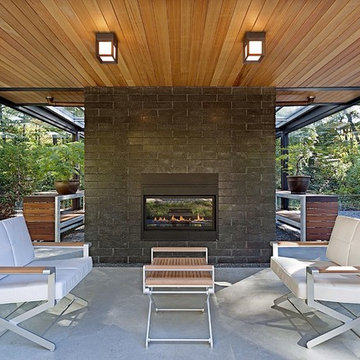
Modern glass house set in the landscape evokes a midcentury vibe. A modern gas fireplace divides the living area with a polished concrete floor from the greenhouse with a gravel floor. The frame is painted steel with aluminum sliding glass door. The front features a green roof with native grasses and the rear is covered with a glass roof.
Photo by: Gregg Shupe Photography
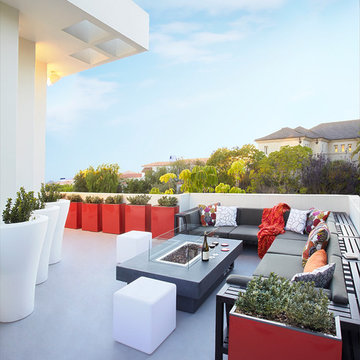
The client wanted to use this terrace for entertainment. All we needed was a proper layout, lighting, make it fun and functional. Budget was a question so we avoided any contracting work, mixed affordable and expensive items. The outdoor barbecue existed, so I added in a firepit table, RGB led lighted planters and cube stools, purchased aluminum planters from CB2 and had it painted in red (the client likes warm colors), outdoor furnitures from CB2 and voila !! Oh of course let's not forget the pillows and throw.
Photo Credit: Coy Gutierrez
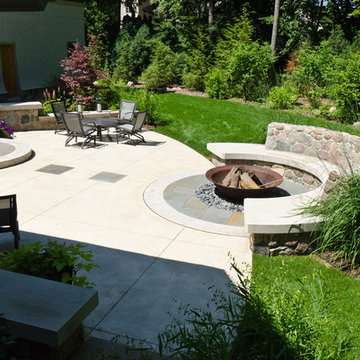
North view of patio and fire bowl.
Westhauser Photography
Inredning av en modern stor uteplats på baksidan av huset, med en öppen spis och betongplatta
Inredning av en modern stor uteplats på baksidan av huset, med en öppen spis och betongplatta

AquaTerra Outdoors was hired to bring life to the outdoors of the new home. When it came time to design the space we were challenged with the tight space of the backyard. We worked through the concepts and we were able to incorporate a new pool with spa, custom water feature wall, Ipe wood deck, outdoor kitchen, custom steel and Ipe wood shade arbor and fire pit. We also designed and installed all the landscaping including the custom steel planter.
Photography: Wade Griffith
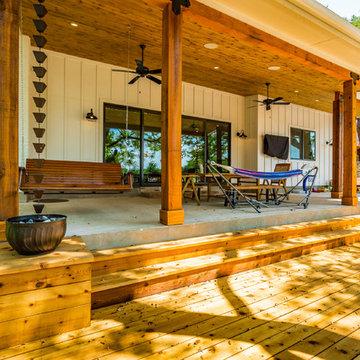
Mark Adams
Inspiration för stora lantliga uteplatser på baksidan av huset, med en öppen spis, betongplatta och takförlängning
Inspiration för stora lantliga uteplatser på baksidan av huset, med en öppen spis, betongplatta och takförlängning
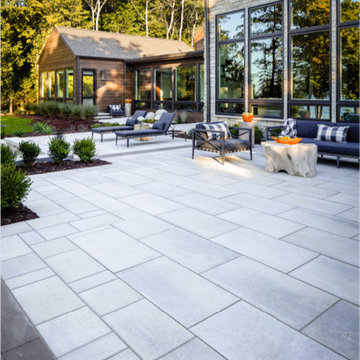
This project was designed with a custom patio using Blu Grande stones in shale grey to create a spacious outdoor seating area, a lounging area and a fire pit to gather around to enjoy warm evenings.
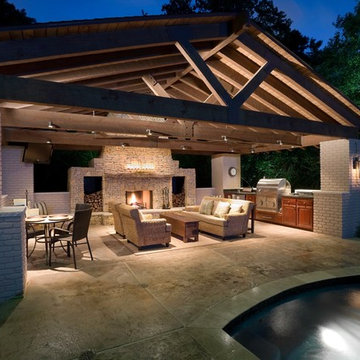
We were contacted by a family named Pesek who lived near Memorial Drive on the West side of Houston. They lived in a stately home built in the late 1950’s. Many years back, they had contracted a local pool company to install an old lagoon-style pool, which they had since grown tired of. When they initially called us, they wanted to know if we could build them an outdoor room at the far end of the swimming pool. We scheduled a free consultation at a time convenient to them, and we drove out to their residence to take a look at the property.
After a quick survey of the back yard, rear of the home, and the swimming pool, we determined that building an outdoor room as an addition to their existing landscaping design would not bring them the results they expected. The pool was visibly dated with an early “70’s” look, which not only clashed with the late 50’s style of home architecture, but guaranteed an even greater clash with any modern-style outdoor room we constructed. Luckily for the Peseks, we offered an even better landscaping plan than the one they had hoped for.
We proposed the construction of a new outdoor room and an entirely new swimming pool. Both of these new structures would be built around the classical geometry of proportional right angles. This would allow a very modern design to compliment an older home, because basic geometric patterns are universal in many architectural designs used throughout history. In this case, both the swimming pool and the outdoor rooms were designed as interrelated quadrilateral forms with proportional right angles that created the illusion of lengthened distance and a sense of Classical elegance. This proved a perfect complement to a house that had originally been built as a symbolic emblem of a simpler, more rugged and absolute era.
Though reminiscent of classical design and complimentary to the conservative design of the home, the interior of the outdoor room was ultra-modern in its array of comfort and convenience. The Peseks felt this would be a great place to hold birthday parties for their child. With this new outdoor room, the Peseks could take the party outside at any time of day or night, and at any time of year. We also built the structure to be fully functional as an outdoor kitchen as well as an outdoor entertainment area. There was a smoker, a refrigerator, an ice maker, and a water heater—all intended to eliminate any need to return to the house once the party began. Seating and entertainment systems were also added to provide state of the art fun for adults and children alike. We installed a flat-screen plasma TV, and we wired it for cable.
The swimming pool was built between the outdoor room and the rear entrance to the house. We got rid of the old lagoon-pool design which geometrically clashed with the right angles of the house and outdoor room. We then had a completely new pool built, in the shape of a rectangle, with a rather innovative coping design.
We showcased the pool with a coping that rose perpendicular to the ground out of the stone patio surface. This reinforced our blend of contemporary look with classical right angles. We saved the client an enormous amount of money on travertine by setting the coping so that it does not overhang with the tile. Because the ground between the house and the outdoor room gradually dropped in grade, we used the natural slope of the ground to create another perpendicular right angle at the end of the pool. Here, we installed a waterfall which spilled over into a heated spa. Although the spa was fed from within itself, it was built to look as though water was coming from within the pool.
The ultimate result of all of this is a new sense of visual “ebb and flow,” so to speak. When Mr. Pesek sits in his couch facing his house, the earth appears to rise up first into an illuminated pool which leads the way up the steps to his home. When he sits in his spa facing the other direction, the earth rises up like a doorway to his outdoor room, where he can comfortably relax in the water while he watches TV. For more the 20 years Exterior Worlds has specialized in servicing many of Houston's fine neighborhoods.
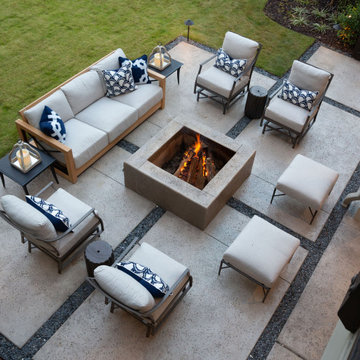
The contemporary elements our clients desired are evident in the patio area with its large custom concrete slabs and modern slate chip borders. The impressive custom concrete fire pit is the focal point for the open patio and offers a seating arrangement with plenty of space to enjoy the company of family and friends.
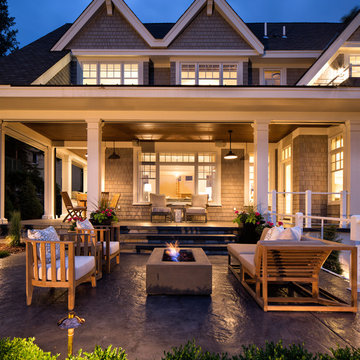
Wrap around porch.
Inspiration för en vintage uteplats på baksidan av huset, med en öppen spis och betongplatta
Inspiration för en vintage uteplats på baksidan av huset, med en öppen spis och betongplatta
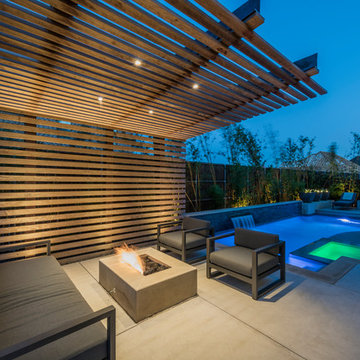
AquaTerra Outdoors was hired to bring life to the outdoors of the new home. When it came time to design the space we were challenged with the tight space of the backyard. We worked through the concepts and we were able to incorporate a new pool with spa, custom water feature wall, Ipe wood deck, outdoor kitchen, custom steel and Ipe wood shade arbor and fire pit. We also designed and installed all the landscaping including the custom steel planter.
Photography: Wade Griffith
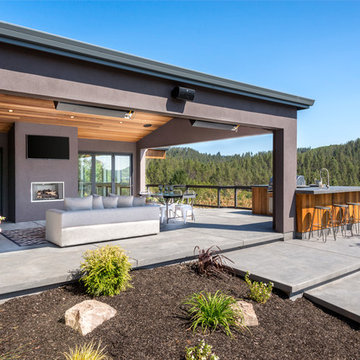
Bart Edson
Idéer för en mellanstor modern uteplats på baksidan av huset, med en öppen spis, betongplatta och ett lusthus
Idéer för en mellanstor modern uteplats på baksidan av huset, med en öppen spis, betongplatta och ett lusthus
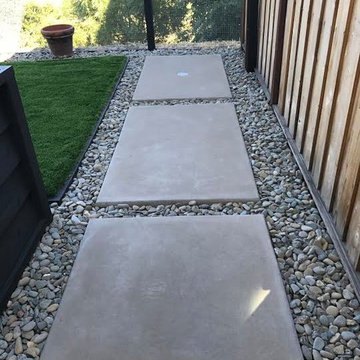
Foto på en stor funkis uteplats på baksidan av huset, med en öppen spis och betongplatta
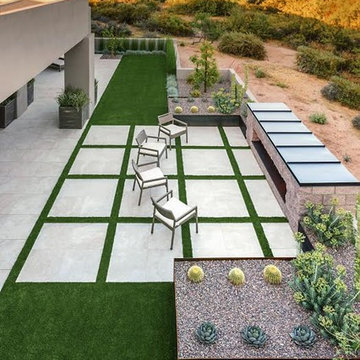
Idéer för en stor modern uteplats på baksidan av huset, med en öppen spis, betongplatta och takförlängning
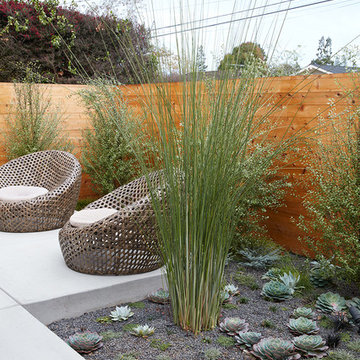
Mariko Reed
Exempel på en mellanstor retro uteplats på baksidan av huset, med en öppen spis, betongplatta och takförlängning
Exempel på en mellanstor retro uteplats på baksidan av huset, med en öppen spis, betongplatta och takförlängning
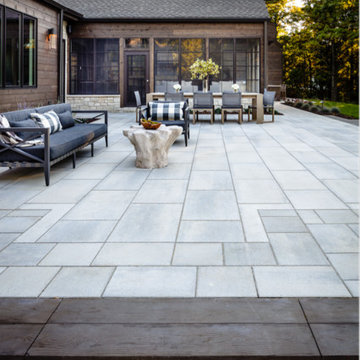
This project was designed with a custom patio using Blu Grande stones in shale grey to create a spacious outdoor seating area, a lounging area and a fire pit to gather around to enjoy warm evenings.
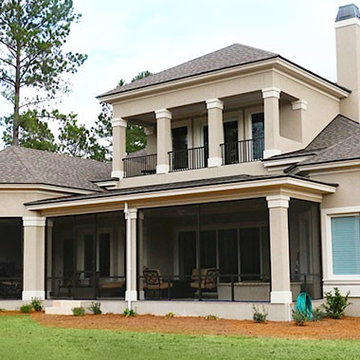
We live in a beautiful region where we are surrounded by blue skies, lush vegetation, and tropical breezes. However, with all this natural beauty comes bugs… and lots of them. Why not surround yourself with the beauty of the Lowcountry without having to deal with those pesky bugs and slithering intruders. Consider adding a screen room or screened enclosure to your home so you can enjoy your yard all year long!
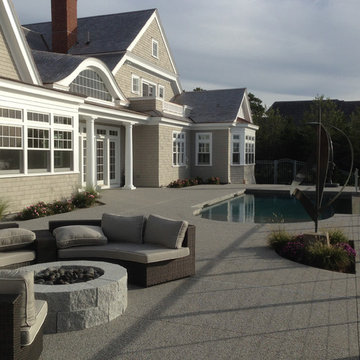
The sculpture, made by a personal friend of the family, creates a stunning focal point with the open sky and sea behind.
Maritim inredning av en stor uteplats på baksidan av huset, med en öppen spis och betongplatta
Maritim inredning av en stor uteplats på baksidan av huset, med en öppen spis och betongplatta
3 455 foton på uteplats, med en öppen spis och betongplatta
2
