8 568 foton på uteplats, med en öppen spis och marksten i betong
Sortera efter:
Budget
Sortera efter:Populärt i dag
1 - 20 av 8 568 foton
Artikel 1 av 3

View of rear yard included custom-colored concrete walls, pavers, riverstone and a built-in bench around a firepit. Sliding Glass wall system by Nanawall. All exterior lighting by Bega.
Catherine Nguyen Photography

The patio and fire pit align with the kitchen and dining area of the home and flows outward from the redone existing deck.
Inredning av en klassisk mellanstor uteplats på baksidan av huset, med marksten i betong och en öppen spis
Inredning av en klassisk mellanstor uteplats på baksidan av huset, med marksten i betong och en öppen spis

At Affordable Hardscapes of Virginia we view ourselves as "Exterior Designers" taking outdoor areas and making them functional, beautiful and pleasurable. Our exciting new approaches to traditional landscaping challenges result in outdoor living areas your family can cherish forever.
Affordable Hardscapes of Virginia is a Design-Build company specializing in unique hardscape design and construction. Our Paver Patios, Retaining Walls, Outdoor Kitchens, Outdoor Fireplaces and Fire Pits add value to your property and bring your quality of life to a new level.

Inspiration för en funkis uteplats på baksidan av huset, med en öppen spis, marksten i betong och en pergola
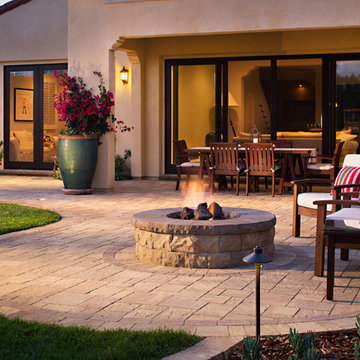
http://www.installitdirect.com
Idéer för en mellanstor medelhavsstil uteplats på baksidan av huset, med en öppen spis och marksten i betong
Idéer för en mellanstor medelhavsstil uteplats på baksidan av huset, med en öppen spis och marksten i betong
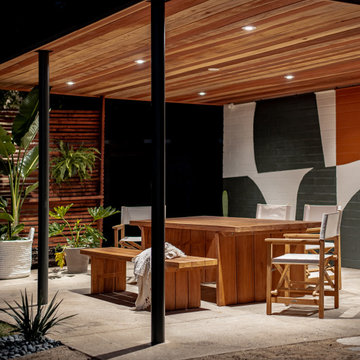
Custom design and hand painted geometric mural on refurbished carport turned dining area, with recessed lighting, and a light wood outdoor dining table and chairs.
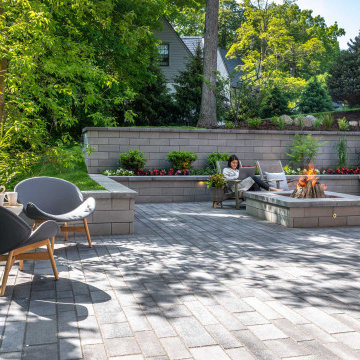
These homeowners faced a significant challenge when designing the patio of their dreams. The yard sloped into a forest backing onto their home. This was resolved by building several steps that lead to a beautiful sunken patio with a surrounding U-Cara retaining wall that showcases their lush gardens. They chose to also add a U-Cara firepit as the focal point, so their family can relax in a cozy setting.
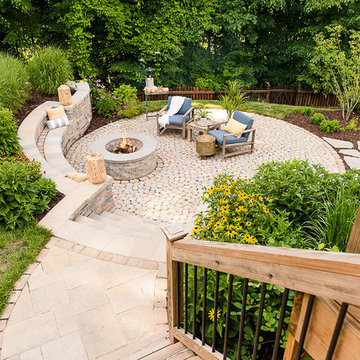
Idéer för en mellanstor klassisk uteplats på baksidan av huset, med en öppen spis och marksten i betong

Inspiration för en mellanstor funkis uteplats på baksidan av huset, med en öppen spis och marksten i betong
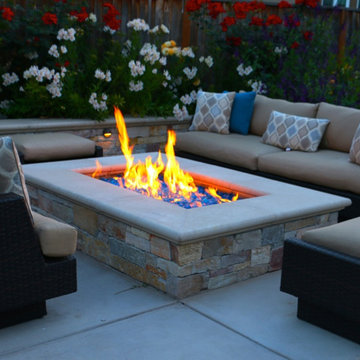
Inredning av en modern mellanstor uteplats på baksidan av huset, med en öppen spis och marksten i betong
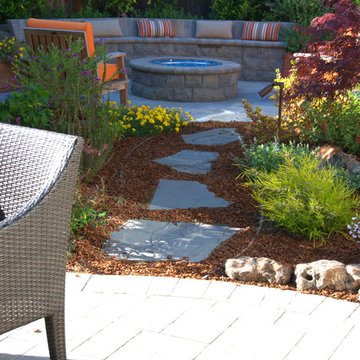
Inspiration för små klassiska uteplatser på baksidan av huset, med en öppen spis och marksten i betong

Jeri Koegel
Inredning av en modern stor uteplats på baksidan av huset, med en öppen spis, marksten i betong och takförlängning
Inredning av en modern stor uteplats på baksidan av huset, med en öppen spis, marksten i betong och takförlängning

Reverse Shed Eichler
This project is part tear-down, part remodel. The original L-shaped plan allowed the living/ dining/ kitchen wing to be completely re-built while retaining the shell of the bedroom wing virtually intact. The rebuilt entertainment wing was enlarged 50% and covered with a low-slope reverse-shed roof sloping from eleven to thirteen feet. The shed roof floats on a continuous glass clerestory with eight foot transom. Cantilevered steel frames support wood roof beams with eaves of up to ten feet. An interior glass clerestory separates the kitchen and livingroom for sound control. A wall-to-wall skylight illuminates the north wall of the kitchen/family room. New additions at the back of the house add several “sliding” wall planes, where interior walls continue past full-height windows to the exterior, complimenting the typical Eichler indoor-outdoor ceiling and floor planes. The existing bedroom wing has been re-configured on the interior, changing three small bedrooms into two larger ones, and adding a guest suite in part of the original garage. A previous den addition provided the perfect spot for a large master ensuite bath and walk-in closet. Natural materials predominate, with fir ceilings, limestone veneer fireplace walls, anigre veneer cabinets, fir sliding windows and interior doors, bamboo floors, and concrete patios and walks. Landscape design by Bernard Trainor: www.bernardtrainor.com (see “Concrete Jungle” in April 2014 edition of Dwell magazine). Microsoft Media Center installation of the Year, 2008: www.cybermanor.com/ultimate_install.html (automated shades, radiant heating system, and lights, as well as security & sound).

Backyard fire pit. Taken by Lara Swimmer.
Landscape Design by ModernBackyard
Inspiration för moderna uteplatser på baksidan av huset, med en öppen spis och marksten i betong
Inspiration för moderna uteplatser på baksidan av huset, med en öppen spis och marksten i betong
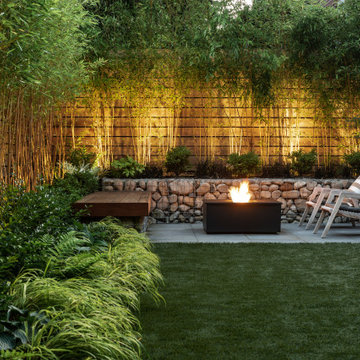
Photo by Andrew Giammarco.
Inredning av en mellanstor uteplats på baksidan av huset, med en öppen spis och marksten i betong
Inredning av en mellanstor uteplats på baksidan av huset, med en öppen spis och marksten i betong
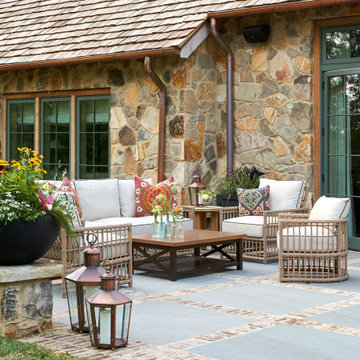
Patio at the Flower Showhouse // Featuring Bevolo French Quarter Yoke Hanger at the door and Rault Pool House Lanterns
Lantlig inredning av en uteplats på baksidan av huset, med en öppen spis och marksten i betong
Lantlig inredning av en uteplats på baksidan av huset, med en öppen spis och marksten i betong
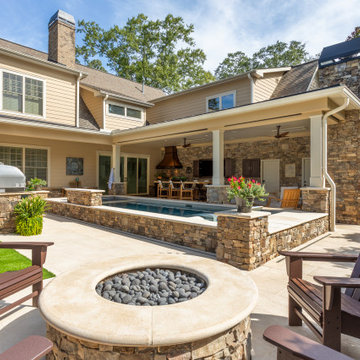
Inspiration för små klassiska uteplatser på baksidan av huset, med en öppen spis, marksten i betong och takförlängning
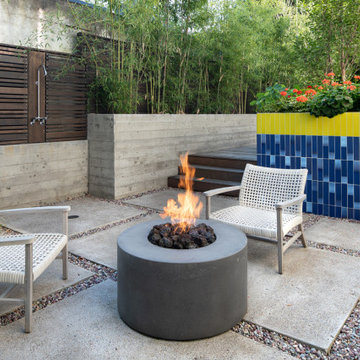
We converted an underused back yard into a modern outdoor living space. A bright tiled planter anchors an otherwise neutral space. The decking is ipe hardwood, the fence is stained cedar, and cast concrete with gravel adds texture at the fire pit. The gas fire pit unit is by Cement Elegance. Photos copyright Laurie Black Photography.
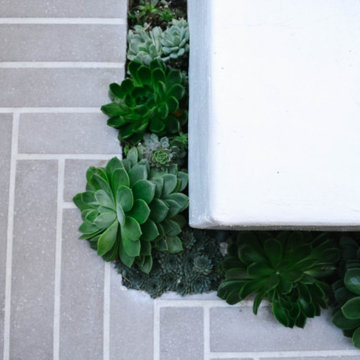
This new construction home was a blank slate. Our clients wanted a seating area to enjoy with their family or friends. As the space is quite tiny, we designed a built-in bench with storage below and a fire pit that converts to a table on warmer days. We planted succulents at the base of the fire pit to soften the paving and planted low water but lush planting along the adjacent wall.
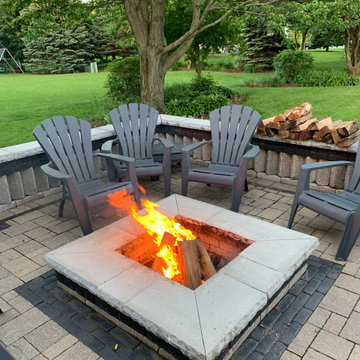
Unilock Olde Quarry Stone Blocks River Color with Ledgestone Grey Coping & Copthorne Basalt Sailor Detail.
Belgard Laffit Paver Floor
Bild på en mellanstor rustik uteplats på baksidan av huset, med en öppen spis, marksten i betong och en pergola
Bild på en mellanstor rustik uteplats på baksidan av huset, med en öppen spis, marksten i betong och en pergola
8 568 foton på uteplats, med en öppen spis och marksten i betong
1