86 foton på uteplats, med en vertikal trädgård och betongplatta
Sortera efter:
Budget
Sortera efter:Populärt i dag
61 - 80 av 86 foton
Artikel 1 av 3
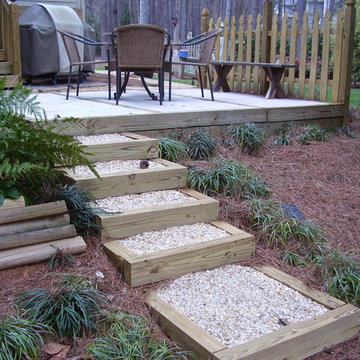
Jeff Glover
Idéer för mellanstora amerikanska uteplatser på baksidan av huset, med en vertikal trädgård och betongplatta
Idéer för mellanstora amerikanska uteplatser på baksidan av huset, med en vertikal trädgård och betongplatta
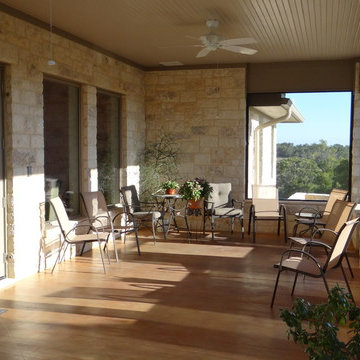
Laura Rice, Sierra Homes
Foto på en stor vintage uteplats på baksidan av huset, med en vertikal trädgård, betongplatta och takförlängning
Foto på en stor vintage uteplats på baksidan av huset, med en vertikal trädgård, betongplatta och takförlängning
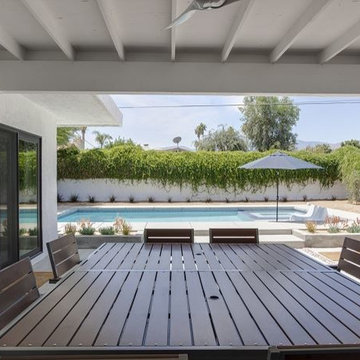
turnkeyvacationrentals
Inredning av en modern mellanstor uteplats på baksidan av huset, med en vertikal trädgård, betongplatta och takförlängning
Inredning av en modern mellanstor uteplats på baksidan av huset, med en vertikal trädgård, betongplatta och takförlängning
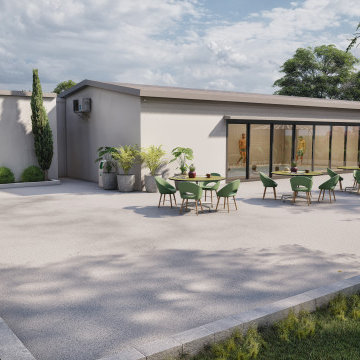
However,3D Exterior Modeling is most, associate degree obligatory part these days, nonetheless, it’s not simply an associate degree indicator of luxury. It is, as a matter of truth, the hub of all leisure activities in one roofing. whereas trying to find homes accessible, one will make sure that their area unit massive edifice centers. Moreover, it offers you some space to participate in health and fitness activities additionally to recreation. this is often wherever specifically the duty of a spa, health clubs, etc is on the market.
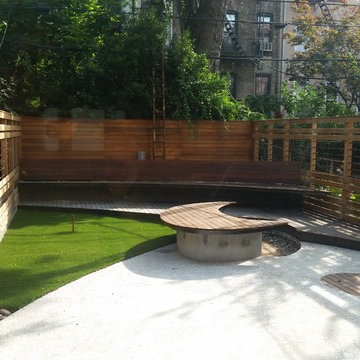
Idéer för att renovera en mellanstor vintage uteplats på baksidan av huset, med en vertikal trädgård och betongplatta
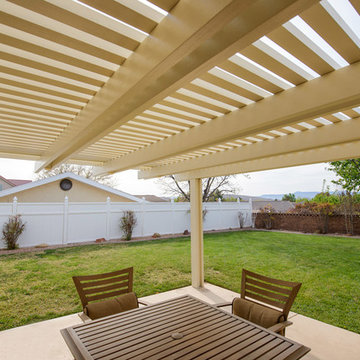
This is a nice example of color change. We exclusively use Metals USA Elitewood and Ultrawood which is the finest aluminum product in USA. These products have been featured and seen on hit TV Show Extreme Makeover – Home Edition several times with lifetime warranty. Install wood, and replace it in 5-7 years. Install The Awning Company product, and it will look beautiful for life. Metals USA also has more color options than any other aluminum manufacturer. Notice double joist architecture and 3x2 tubes which was uniquely designed by The Awning Company for this customer. Very Nice.
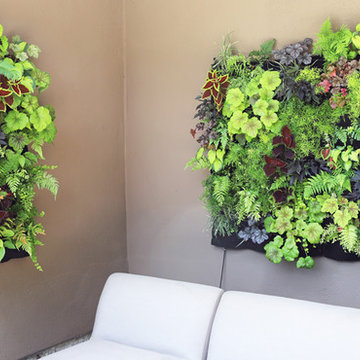
Vertical Garden brings life to a empty patio that was wasted space. Now it is the center for entertaining guests as they marvel at the "Alice in Wonderland" garden.
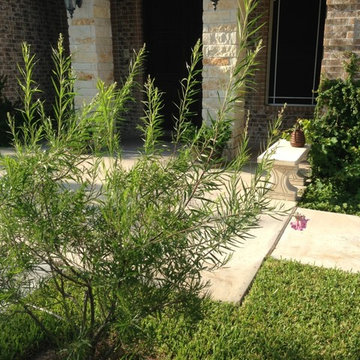
Idéer för stora vintage uteplatser framför huset, med en vertikal trädgård och betongplatta
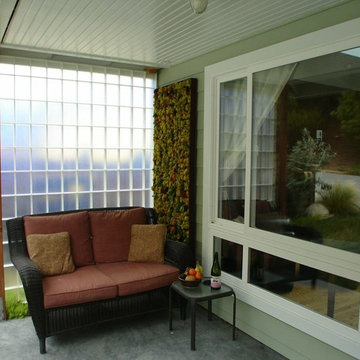
Exempel på en mellanstor klassisk uteplats på baksidan av huset, med en vertikal trädgård, betongplatta och takförlängning
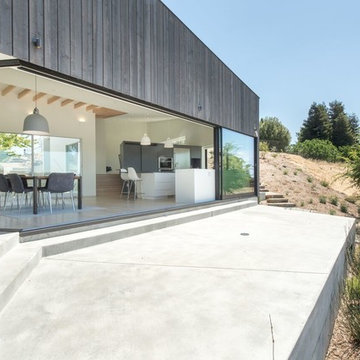
Bild på en stor funkis uteplats på baksidan av huset, med en vertikal trädgård och betongplatta
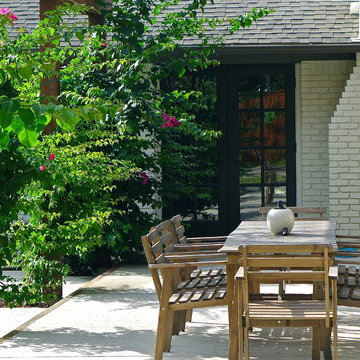
Klassisk inredning av en mellanstor uteplats på baksidan av huset, med en vertikal trädgård, betongplatta och en pergola
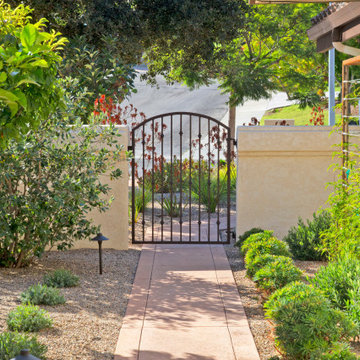
The landscape around this Mediterranean style home was transformed from barren and unusable to a warm and inviting outdoor space, cohesive with the existing architecture and aesthetic of the property. The front yard renovation included the construction of stucco landscape walls to create a front courtyard, with a dimensional cut flagstone patio with ground cover joints, a stucco fire pit, a "floating" composite bench, an urn converted into a recirculating water feature, landscape lighting, drought-tolerant planting, and Palomino gravel. Another stucco wall with a powder-coated steel gate was built at the entry to the backyard, connecting to a stucco column and steel fence along the property line. The backyard was developed into an outdoor living space with custom concrete flat work, dimensional cut flagstone pavers, a bocce ball court, horizontal board screening panels, and Mediterranean-style tile and stucco water feature, a second gas fire pit, capped seat walls, an outdoor shower screen, raised garden beds, a trash can enclosure, trellis, climate-appropriate plantings, low voltage lighting, mulch, and more!
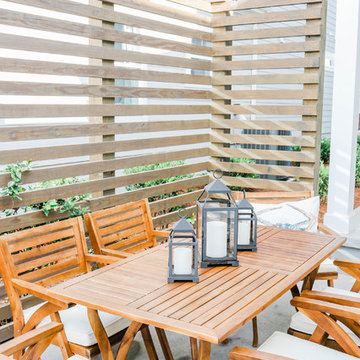
Exempel på en liten klassisk uteplats på baksidan av huset, med en vertikal trädgård och betongplatta
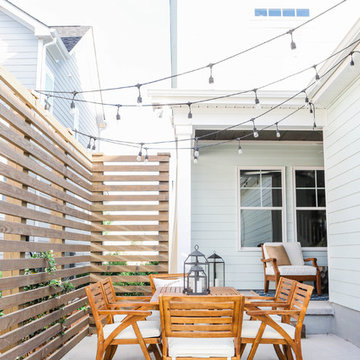
Exempel på en liten klassisk uteplats på baksidan av huset, med en vertikal trädgård och betongplatta
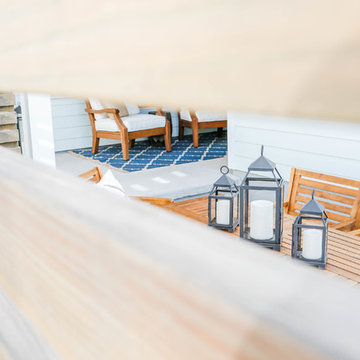
Inredning av en klassisk liten uteplats på baksidan av huset, med en vertikal trädgård och betongplatta
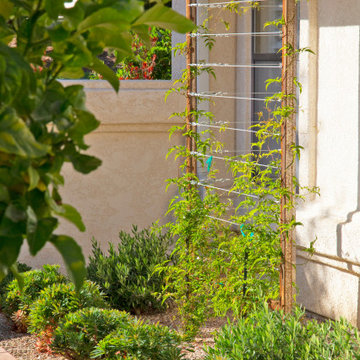
The landscape around this Mediterranean style home was transformed from barren and unusable to a warm and inviting outdoor space, cohesive with the existing architecture and aesthetic of the property. The front yard renovation included the construction of stucco landscape walls to create a front courtyard, with a dimensional cut flagstone patio with ground cover joints, a stucco fire pit, a "floating" composite bench, an urn converted into a recirculating water feature, landscape lighting, drought-tolerant planting, and Palomino gravel. Another stucco wall with a powder-coated steel gate was built at the entry to the backyard, connecting to a stucco column and steel fence along the property line. The backyard was developed into an outdoor living space with custom concrete flat work, dimensional cut flagstone pavers, a bocce ball court, horizontal board screening panels, and Mediterranean-style tile and stucco water feature, a second gas fire pit, capped seat walls, an outdoor shower screen, raised garden beds, a trash can enclosure, trellis, climate-appropriate plantings, low voltage lighting, mulch, and more!
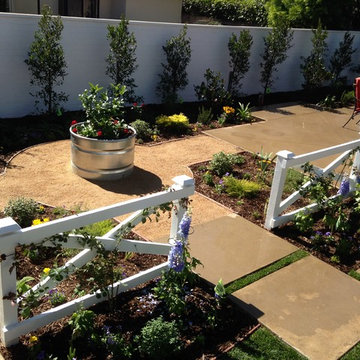
Robert Marienthal
Modern inredning av en mellanstor uteplats på baksidan av huset, med en vertikal trädgård och betongplatta
Modern inredning av en mellanstor uteplats på baksidan av huset, med en vertikal trädgård och betongplatta
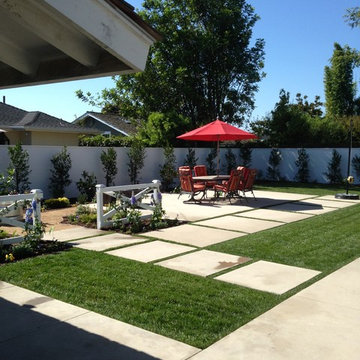
Robert Marienthal
Inspiration för mellanstora moderna uteplatser på baksidan av huset, med en vertikal trädgård och betongplatta
Inspiration för mellanstora moderna uteplatser på baksidan av huset, med en vertikal trädgård och betongplatta
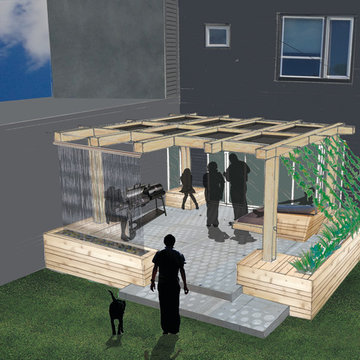
Thrive Landscape and Design
Idéer för mellanstora funkis uteplatser på baksidan av huset, med en vertikal trädgård, betongplatta och en pergola
Idéer för mellanstora funkis uteplatser på baksidan av huset, med en vertikal trädgård, betongplatta och en pergola
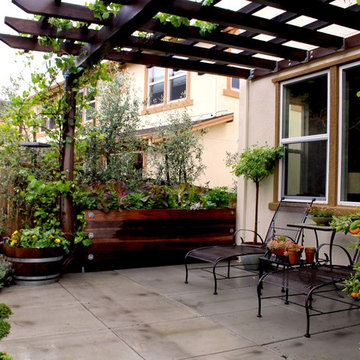
Idéer för en rustik uteplats på baksidan av huset, med en vertikal trädgård, betongplatta och en pergola
86 foton på uteplats, med en vertikal trädgård och betongplatta
4