218 foton på uteplats, med en vertikal trädgård och en pergola
Sortera efter:
Budget
Sortera efter:Populärt i dag
1 - 20 av 218 foton
Artikel 1 av 3

“I am so pleased with all that you did in terms of design and execution.” // Dr. Charles Dinarello
•
Our client, Charles, envisioned a festive space for everyday use as well as larger parties, and through our design and attention to detail, we brought his vision to life and exceeded his expectations. The Campiello is a continuation and reincarnation of last summer’s party pavilion which abarnai constructed to cover and compliment the custom built IL-1beta table, a personalized birthday gift and centerpiece for the big celebration. The fresh new design includes; cedar timbers, Roman shades and retractable vertical shades, a patio extension, exquisite lighting, and custom trellises.
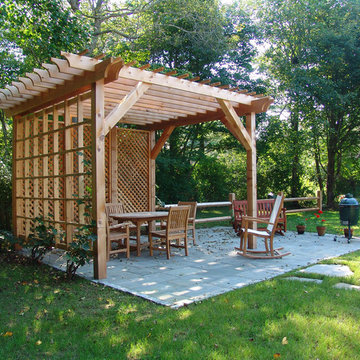
The natural wood pergola and trellis provide shade over the bluestone outdoor entertaining area.
Inredning av en klassisk mellanstor uteplats på baksidan av huset, med en vertikal trädgård, naturstensplattor och en pergola
Inredning av en klassisk mellanstor uteplats på baksidan av huset, med en vertikal trädgård, naturstensplattor och en pergola
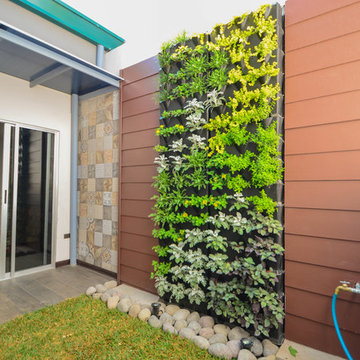
Remodelling for an old house, final result for the internal Patio.
Photo Credits.
Latitud 10 Arquitectura S.A.
Inspiration för en liten funkis uteplats på baksidan av huset, med en vertikal trädgård, marksten i betong och en pergola
Inspiration för en liten funkis uteplats på baksidan av huset, med en vertikal trädgård, marksten i betong och en pergola
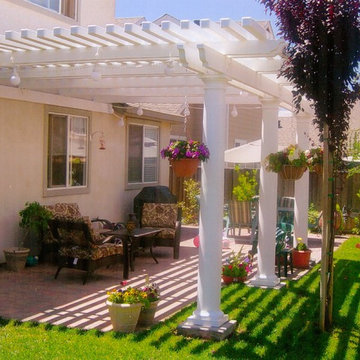
Exempel på en mellanstor klassisk uteplats på baksidan av huset, med en vertikal trädgård, marksten i tegel och en pergola
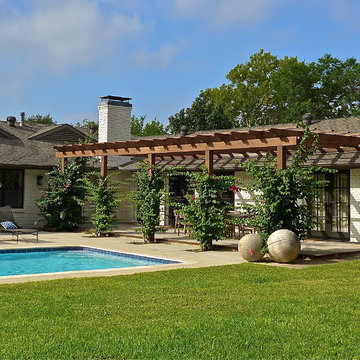
Exempel på en mellanstor klassisk uteplats på baksidan av huset, med en vertikal trädgård, betongplatta och en pergola
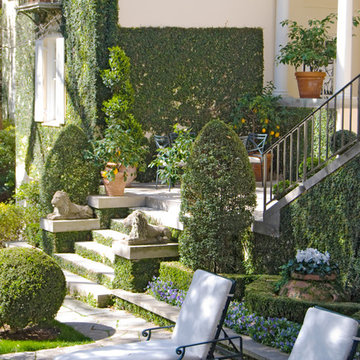
J Wilson Fuqua & Assoc.
Idéer för mellanstora vintage gårdsplaner, med en vertikal trädgård, naturstensplattor och en pergola
Idéer för mellanstora vintage gårdsplaner, med en vertikal trädgård, naturstensplattor och en pergola
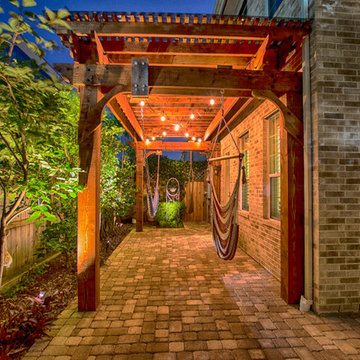
Exempel på en mellanstor klassisk uteplats på baksidan av huset, med en vertikal trädgård, marksten i tegel och en pergola
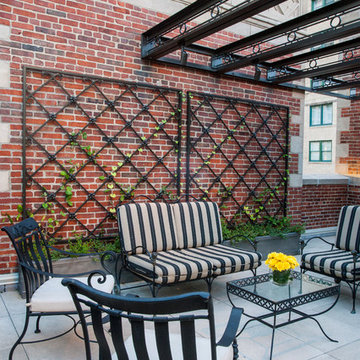
This space was completely empty, void of everything except the flooring tiles. All the containers and plantings, the patterned turf in the flooring, ornaments, and fixtures were part of the design. It spans three sides of the penthouse, extending the dining and living space out into the open.
Outdoor rooms are created with the alignment of fixtures and placement of furniture. The custom designed water feature is both a wall to separate the dining and living spaces and a work of art on its own. A shade system offers relief from the scorching sun without permanently blocking the view from the dining room. A frosted glass wall on the edge of the kitchen brings privacy and still allows light to filter into the space. The south wall is lined with planters to add some privacy and at night are lit as a focal point.
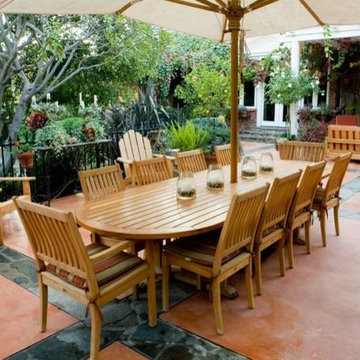
fullserviceusa.com
Inspiration för mellanstora klassiska uteplatser på baksidan av huset, med en vertikal trädgård, stämplad betong och en pergola
Inspiration för mellanstora klassiska uteplatser på baksidan av huset, med en vertikal trädgård, stämplad betong och en pergola
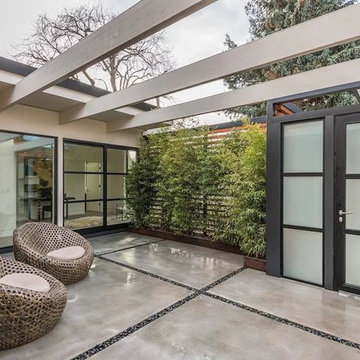
Bild på en stor funkis gårdsplan, med en vertikal trädgård, marksten i betong och en pergola
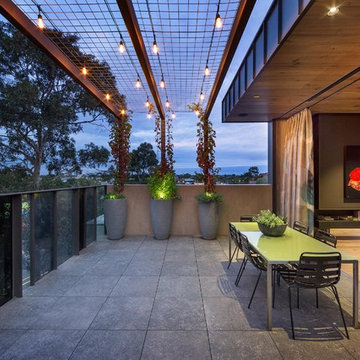
Urban Angles photography . John Wheatley.
Foto på en funkis uteplats, med en vertikal trädgård, betongplatta och en pergola
Foto på en funkis uteplats, med en vertikal trädgård, betongplatta och en pergola
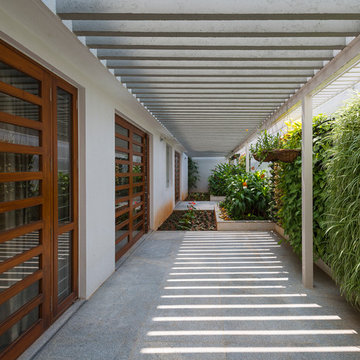
Idéer för att renovera en mellanstor funkis uteplats längs med huset, med en vertikal trädgård, marksten i betong och en pergola
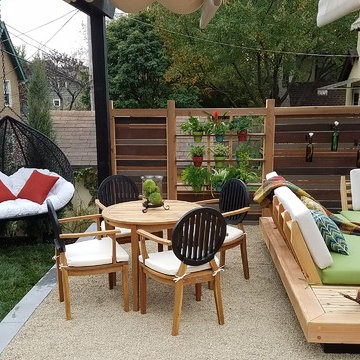
Pergola and chair backs were painted to match the hanging chair. Photo by VanElders Design Studio.
Inredning av en modern liten uteplats på baksidan av huset, med en vertikal trädgård, granitkomposit och en pergola
Inredning av en modern liten uteplats på baksidan av huset, med en vertikal trädgård, granitkomposit och en pergola
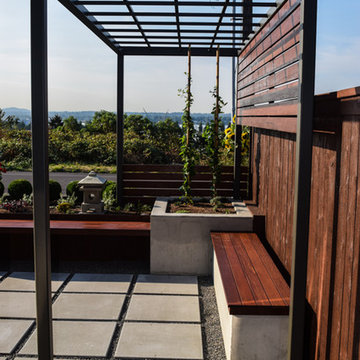
Inredning av en asiatisk liten uteplats framför huset, med en vertikal trädgård, marksten i betong och en pergola
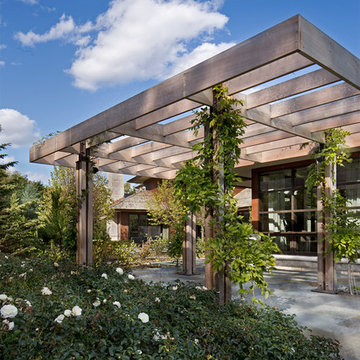
The beautiful outdoor patio lends itself to indoor-outdoor living. Under this beautiful pergola and canopy of vines, one is drawn into the beautifully landscaped site elements of the property.
Photography by Beth Singer
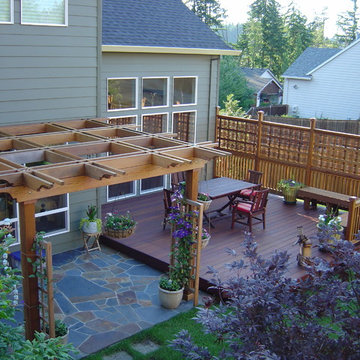
Foto på en mellanstor vintage uteplats på baksidan av huset, med en vertikal trädgård, trädäck och en pergola
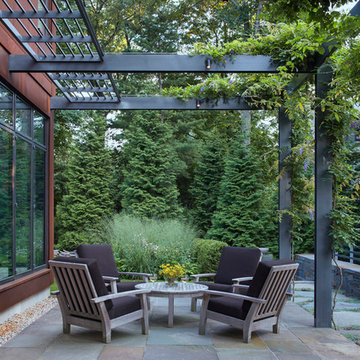
Inspiration för en mellanstor funkis uteplats längs med huset, med en vertikal trädgård, naturstensplattor och en pergola
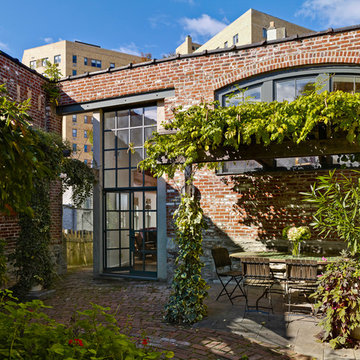
A wedge-shaped garden, enclosed within walls of an old industrial building, is the defining feature of the site.
Photography: Jeffrey Totaro
Foto på en vintage gårdsplan, med en vertikal trädgård, marksten i tegel och en pergola
Foto på en vintage gårdsplan, med en vertikal trädgård, marksten i tegel och en pergola
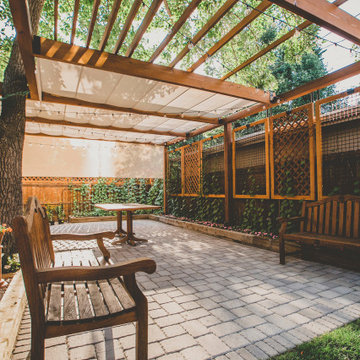
“I am so pleased with all that you did in terms of design and execution.” // Dr. Charles Dinarello
•
Our client, Charles, envisioned a festive space for everyday use as well as larger parties, and through our design and attention to detail, we brought his vision to life and exceeded his expectations. The Campiello is a continuation and reincarnation of last summer’s party pavilion which abarnai constructed to cover and compliment the custom built IL-1beta table, a personalized birthday gift and centerpiece for the big celebration. The fresh new design includes; cedar timbers, Roman shades and retractable vertical shades, a patio extension, exquisite lighting, and custom trellises.
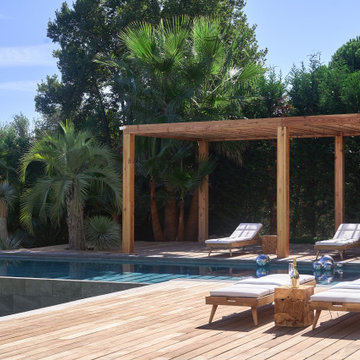
Magnifique Terrasse et Pergola en bois réalisée dans une villa de la Côte d'Azur. La pergola a été conçue et réalisée avec nos matériaux de construction bois par un de nos clients constructeur partenaire. Le Douglas est une essence de bois issu de nos forêts française ce qui en fait un matériaux écologique et économique. La pergola en bois apporte à ce jardin un coin de détente autour de la piscine où se reposer à l'ombre. Le bois est un matériau idéal pour apporter chaleur et convivialité à votre jardin.
Un projet de pergola en bois ou de terrasse ? N'hésitez pas à nous contacter, nous nous ferons un plaisir de vous accompagner.
218 foton på uteplats, med en vertikal trädgård och en pergola
1