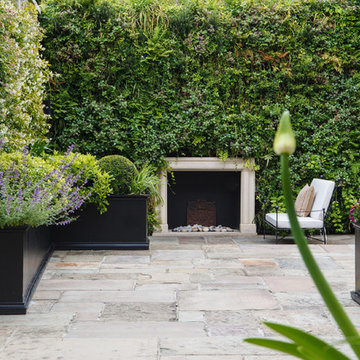258 foton på uteplats, med en vertikal trädgård och naturstensplattor
Sortera efter:
Budget
Sortera efter:Populärt i dag
1 - 20 av 258 foton
Artikel 1 av 3

Pro Colour Photography
Idéer för att renovera en liten funkis uteplats på baksidan av huset, med en vertikal trädgård och naturstensplattor
Idéer för att renovera en liten funkis uteplats på baksidan av huset, med en vertikal trädgård och naturstensplattor
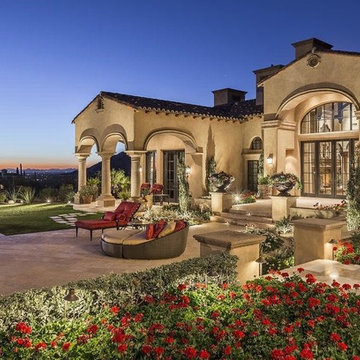
This luxurious backyard with a hot tub that overflows into the lavish pool was designed luxury living in mind.
Bild på en mycket stor medelhavsstil uteplats på baksidan av huset, med en vertikal trädgård, naturstensplattor och ett lusthus
Bild på en mycket stor medelhavsstil uteplats på baksidan av huset, med en vertikal trädgård, naturstensplattor och ett lusthus
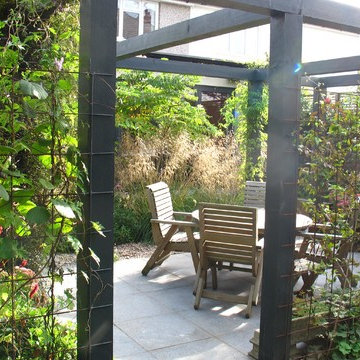
Jo Fenton
Inredning av en modern mellanstor uteplats på baksidan av huset, med en vertikal trädgård och naturstensplattor
Inredning av en modern mellanstor uteplats på baksidan av huset, med en vertikal trädgård och naturstensplattor
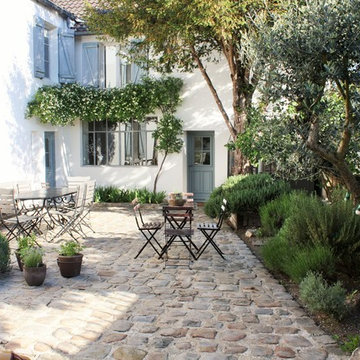
stephen clement
Idéer för stora lantliga gårdsplaner, med naturstensplattor och en vertikal trädgård
Idéer för stora lantliga gårdsplaner, med naturstensplattor och en vertikal trädgård
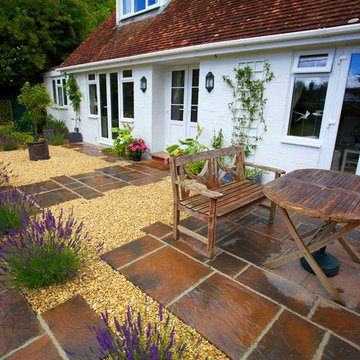
Photo: Bruce Miller Photography
Inspiration för en liten vintage uteplats på baksidan av huset, med naturstensplattor och en vertikal trädgård
Inspiration för en liten vintage uteplats på baksidan av huset, med naturstensplattor och en vertikal trädgård

Photo by: Linda Oyama Bryan
Klassisk inredning av en uteplats, med naturstensplattor, en vertikal trädgård och ett lusthus
Klassisk inredning av en uteplats, med naturstensplattor, en vertikal trädgård och ett lusthus
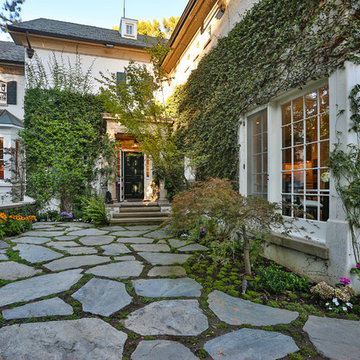
Klassisk inredning av en uteplats, med en vertikal trädgård och naturstensplattor
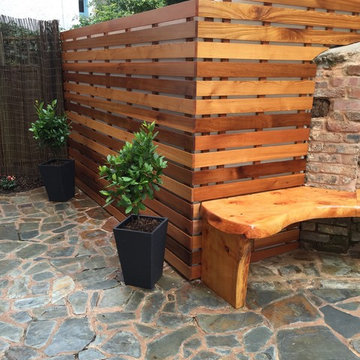
Redesign of courtyard with space saving seating made from Macrocarpa which has a very high natural oil content. Finely sanded and received 10 coats of oil and 2 coats of yacht varnish.
cleaned and exposed stone wall and brick work and sealed to give a enhanced look.
Cedar cladding to cover concrete block wall which was painted white, cedar finely sanded and finished in oil.
Also with a floating bench and painted walls to help freshen the ambience.
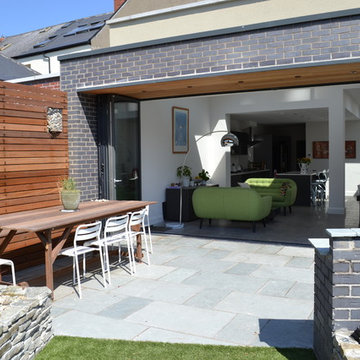
Contemporary bi-fold design with sunny landscape garden patio.
Inspiration för en mellanstor funkis uteplats på baksidan av huset, med en vertikal trädgård, takförlängning och naturstensplattor
Inspiration för en mellanstor funkis uteplats på baksidan av huset, med en vertikal trädgård, takförlängning och naturstensplattor
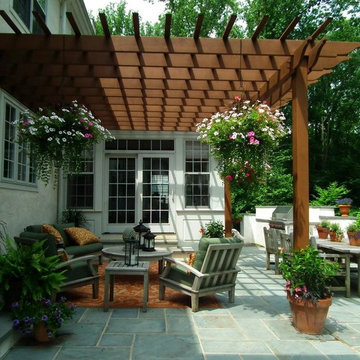
Rob Cardillo
Idéer för att renovera en stor vintage uteplats på baksidan av huset, med en vertikal trädgård och naturstensplattor
Idéer för att renovera en stor vintage uteplats på baksidan av huset, med en vertikal trädgård och naturstensplattor
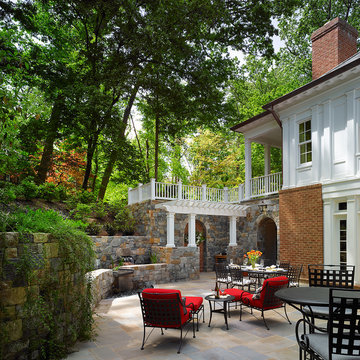
Our client was drawn to the property in Wesley Heights as it was in an established neighborhood of stately homes, on a quiet street with views of park. They wanted a traditional home for their young family with great entertaining spaces that took full advantage of the site.
The site was the challenge. The natural grade of the site was far from traditional. The natural grade at the rear of the property was about thirty feet above the street level. Large mature trees provided shade and needed to be preserved.
The solution was sectional. The first floor level was elevated from the street by 12 feet, with French doors facing the park. We created a courtyard at the first floor level that provide an outdoor entertaining space, with French doors that open the home to the courtyard.. By elevating the first floor level, we were able to allow on-grade parking and a private direct entrance to the lower level pub "Mulligans". An arched passage affords access to the courtyard from a shared driveway with the neighboring homes, while the stone fountain provides a focus.
A sweeping stone stair anchors one of the existing mature trees that was preserved and leads to the elevated rear garden. The second floor master suite opens to a sitting porch at the level of the upper garden, providing the third level of outdoor space that can be used for the children to play.
The home's traditional language is in context with its neighbors, while the design allows each of the three primary levels of the home to relate directly to the outside.
Builder: Peterson & Collins, Inc
Photos © Anice Hoachlander
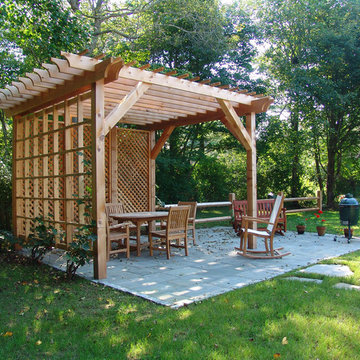
The natural wood pergola and trellis provide shade over the bluestone outdoor entertaining area.
Inredning av en klassisk mellanstor uteplats på baksidan av huset, med en vertikal trädgård, naturstensplattor och en pergola
Inredning av en klassisk mellanstor uteplats på baksidan av huset, med en vertikal trädgård, naturstensplattor och en pergola
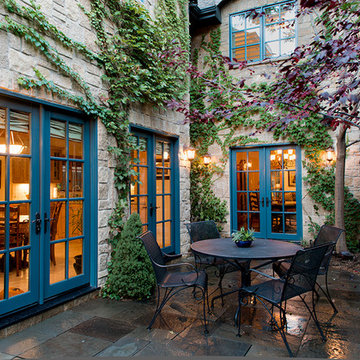
Denver Urban Patio
Inspiration för en mellanstor vintage uteplats längs med huset, med en vertikal trädgård och naturstensplattor
Inspiration för en mellanstor vintage uteplats längs med huset, med en vertikal trädgård och naturstensplattor
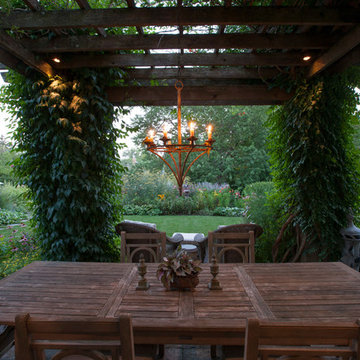
Photography: Scott Shigley
Foto på en stor vintage uteplats på baksidan av huset, med en vertikal trädgård, naturstensplattor och en pergola
Foto på en stor vintage uteplats på baksidan av huset, med en vertikal trädgård, naturstensplattor och en pergola
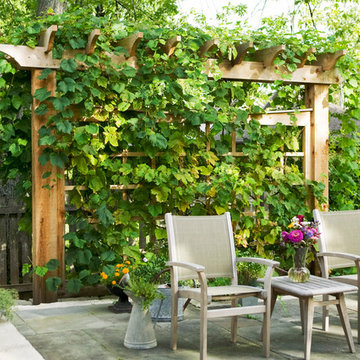
Wilmette Residence Landscape - Privacy Screen, Freestanding Cedar Trellis with Vine, Bluestone Terrace and Stone Steps
Idéer för en klassisk uteplats på baksidan av huset, med naturstensplattor och en vertikal trädgård
Idéer för en klassisk uteplats på baksidan av huset, med naturstensplattor och en vertikal trädgård
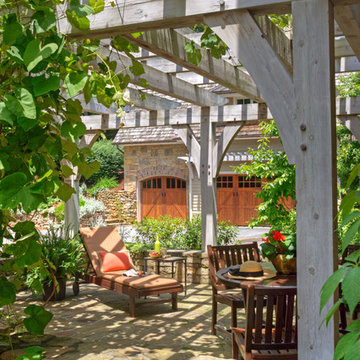
Foto på en stor vintage uteplats på baksidan av huset, med en vertikal trädgård, naturstensplattor och en pergola
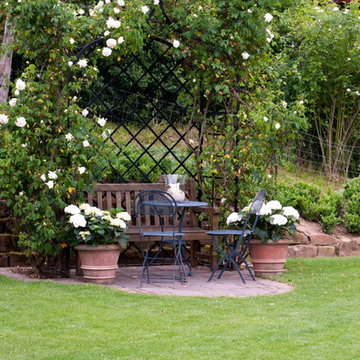
Kunkel GmbH Otzberg
Idéer för att renovera en liten lantlig uteplats längs med huset, med naturstensplattor och en vertikal trädgård
Idéer för att renovera en liten lantlig uteplats längs med huset, med naturstensplattor och en vertikal trädgård
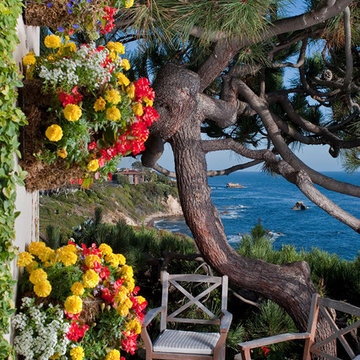
Foto på en stor maritim uteplats på baksidan av huset, med en vertikal trädgård och naturstensplattor
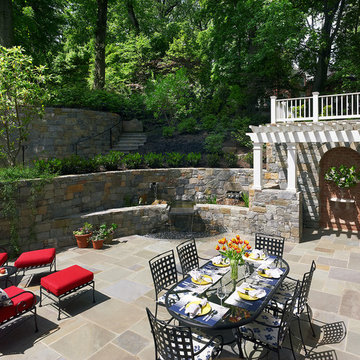
Our client was drawn to the property in Wesley Heights as it was in an established neighborhood of stately homes, on a quiet street with views of park. They wanted a traditional home for their young family with great entertaining spaces that took full advantage of the site.
The site was the challenge. The natural grade of the site was far from traditional. The natural grade at the rear of the property was about thirty feet above the street level. Large mature trees provided shade and needed to be preserved.
The solution was sectional. The first floor level was elevated from the street by 12 feet, with French doors facing the park. We created a courtyard at the first floor level that provide an outdoor entertaining space, with French doors that open the home to the courtyard.. By elevating the first floor level, we were able to allow on-grade parking and a private direct entrance to the lower level pub "Mulligans". An arched passage affords access to the courtyard from a shared driveway with the neighboring homes, while the stone fountain provides a focus.
A sweeping stone stair anchors one of the existing mature trees that was preserved and leads to the elevated rear garden. The second floor master suite opens to a sitting porch at the level of the upper garden, providing the third level of outdoor space that can be used for the children to play.
The home's traditional language is in context with its neighbors, while the design allows each of the three primary levels of the home to relate directly to the outside.
Builder: Peterson & Collins, Inc
Photos © Anice Hoachlander
258 foton på uteplats, med en vertikal trädgård och naturstensplattor
1
