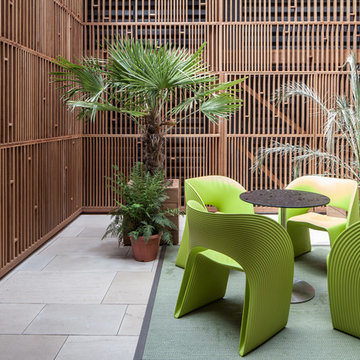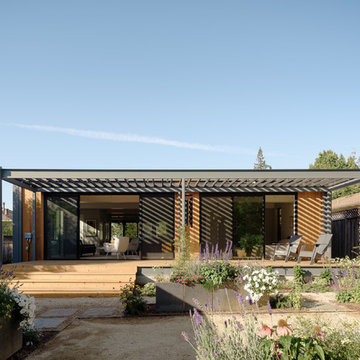6 818 foton på uteplats, med utekrukor och en vertikal trädgård
Sortera efter:
Budget
Sortera efter:Populärt i dag
1 - 20 av 6 818 foton
Artikel 1 av 3

The loveseat and pergola provide a shady resting spot behind the garage in this city garden.
Foto på en liten tropisk uteplats på baksidan av huset, med utekrukor, marksten i tegel och en pergola
Foto på en liten tropisk uteplats på baksidan av huset, med utekrukor, marksten i tegel och en pergola

Idéer för en mellanstor lantlig uteplats på baksidan av huset, med en vertikal trädgård och marksten i betong

Pro Colour Photography
Idéer för att renovera en liten funkis uteplats på baksidan av huset, med en vertikal trädgård och naturstensplattor
Idéer för att renovera en liten funkis uteplats på baksidan av huset, med en vertikal trädgård och naturstensplattor

We planned a thoughtful redesign of this beautiful home while retaining many of the existing features. We wanted this house to feel the immediacy of its environment. So we carried the exterior front entry style into the interiors, too, as a way to bring the beautiful outdoors in. In addition, we added patios to all the bedrooms to make them feel much bigger. Luckily for us, our temperate California climate makes it possible for the patios to be used consistently throughout the year.
The original kitchen design did not have exposed beams, but we decided to replicate the motif of the 30" living room beams in the kitchen as well, making it one of our favorite details of the house. To make the kitchen more functional, we added a second island allowing us to separate kitchen tasks. The sink island works as a food prep area, and the bar island is for mail, crafts, and quick snacks.
We designed the primary bedroom as a relaxation sanctuary – something we highly recommend to all parents. It features some of our favorite things: a cognac leather reading chair next to a fireplace, Scottish plaid fabrics, a vegetable dye rug, art from our favorite cities, and goofy portraits of the kids.
---
Project designed by Courtney Thomas Design in La Cañada. Serving Pasadena, Glendale, Monrovia, San Marino, Sierra Madre, South Pasadena, and Altadena.
For more about Courtney Thomas Design, see here: https://www.courtneythomasdesign.com/
To learn more about this project, see here:
https://www.courtneythomasdesign.com/portfolio/functional-ranch-house-design/
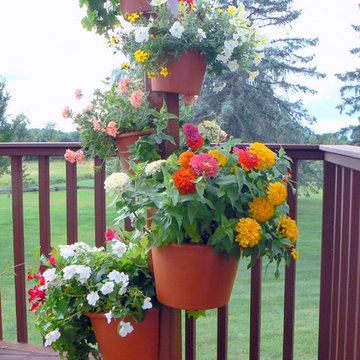
My Garden Post is an innovative vertical gardening system that allows you to grow an entire garden on only 4 square feet. It's ideal for balconies, decks, and patios. You can grow your favorite vegetables, flowers, and herbs with no weeding, bending, and never any dirty knees.

Brooklyn backyard patio design in Prospect Heights for a young, professional couple who loves to both entertain and relax! This space includes a West Elm outdoor sectional and round concrete outdoor coffee table.
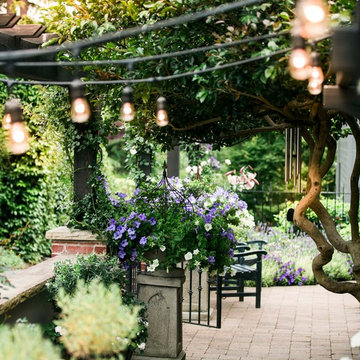
Garden Design By Kim Rooney Landscape architect, Client designed planting in containers, located in the Magnolia neighborhood of Seattle Washington. This photo was taken by Eva Blanchard Photography.
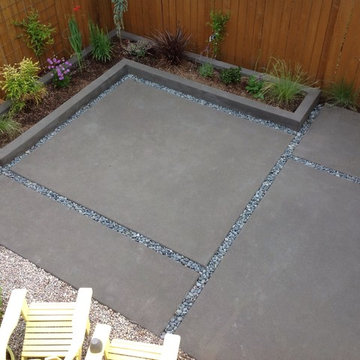
Unusable back ward area transformed into great lounging area in full use daily from the day we complete led. Check out review of Oleary project
Idéer för att renovera en mellanstor funkis uteplats på baksidan av huset, med utekrukor och stämplad betong
Idéer för att renovera en mellanstor funkis uteplats på baksidan av huset, med utekrukor och stämplad betong
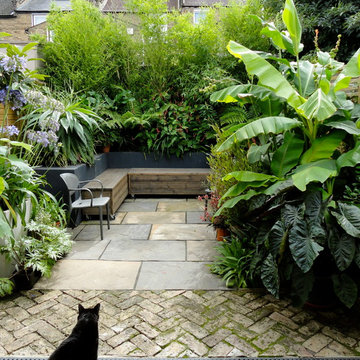
urban tropical
Antonia Schofield
Exempel på en exotisk uteplats, med utekrukor
Exempel på en exotisk uteplats, med utekrukor

The roof extension covering the front doorstep of the south-facing home needs help cooling the space. Western Redbud is a beautiful way to do just that.
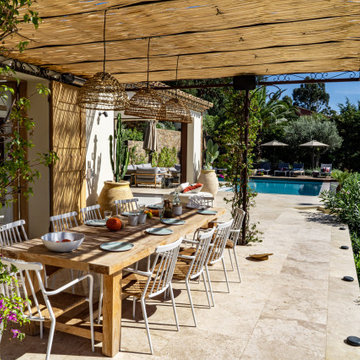
Medelhavsstil inredning av en stor uteplats framför huset, med utekrukor, kakelplattor och en pergola
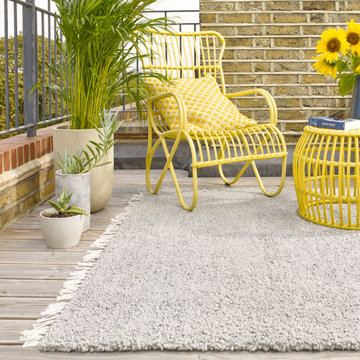
This item is part of the Clover Rugs collection, which is a range of contemporary plain indoor/outdoor flat-woven rugs. Woven by hand from yarn made from recycled plastic bottles, rugs in this collection feature looped pile and decorative fringes. This collection is available in a selection of sizes and popular neutral greys, as well as blue and pink tones. In addition, the rugs practicality is enhanced by the fact that they are reversible and would work equally well in both your living room and outdoor spaces.
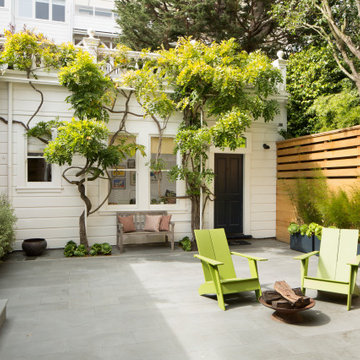
Paul Dyer Photography
Inredning av en modern stor gårdsplan, med utekrukor och naturstensplattor
Inredning av en modern stor gårdsplan, med utekrukor och naturstensplattor

“I am so pleased with all that you did in terms of design and execution.” // Dr. Charles Dinarello
•
Our client, Charles, envisioned a festive space for everyday use as well as larger parties, and through our design and attention to detail, we brought his vision to life and exceeded his expectations. The Campiello is a continuation and reincarnation of last summer’s party pavilion which abarnai constructed to cover and compliment the custom built IL-1beta table, a personalized birthday gift and centerpiece for the big celebration. The fresh new design includes; cedar timbers, Roman shades and retractable vertical shades, a patio extension, exquisite lighting, and custom trellises.
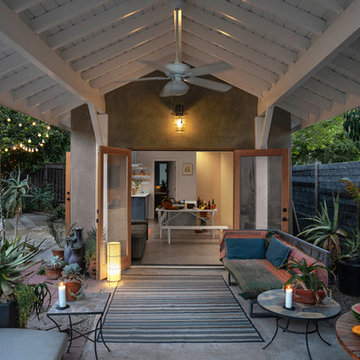
Inspiration för en liten maritim uteplats på baksidan av huset, med utekrukor, betongplatta och takförlängning
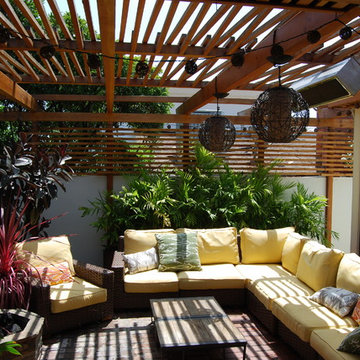
Jeremy Taylor designed the Landscape as well as the Building Facade and Hardscape.
Inredning av en 50 tals uteplats längs med huset, med utekrukor, marksten i tegel och en pergola
Inredning av en 50 tals uteplats längs med huset, med utekrukor, marksten i tegel och en pergola
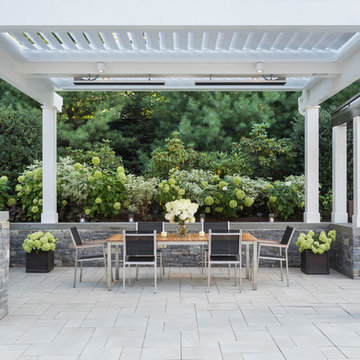
Nat Rea Photography
Foto på en vintage uteplats på baksidan av huset, med utekrukor, marksten i betong och en pergola
Foto på en vintage uteplats på baksidan av huset, med utekrukor, marksten i betong och en pergola
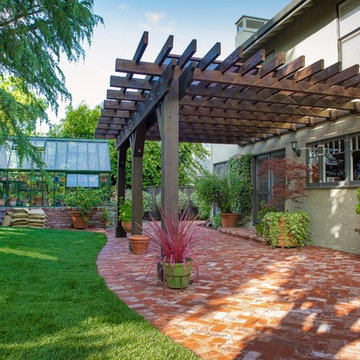
Exempel på en mellanstor klassisk uteplats på baksidan av huset, med utekrukor, marksten i tegel och en pergola
6 818 foton på uteplats, med utekrukor och en vertikal trädgård
1
