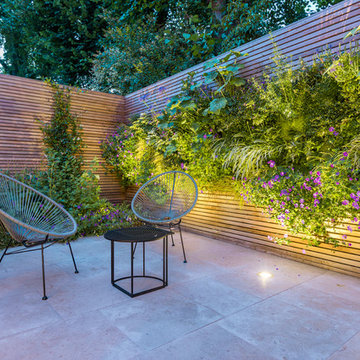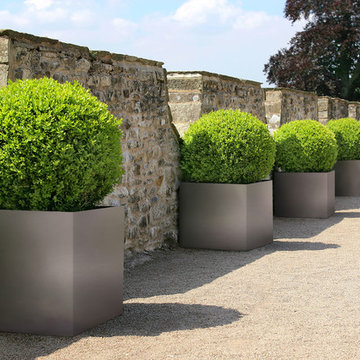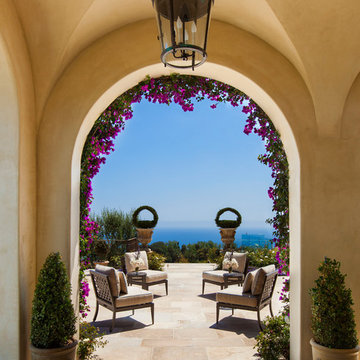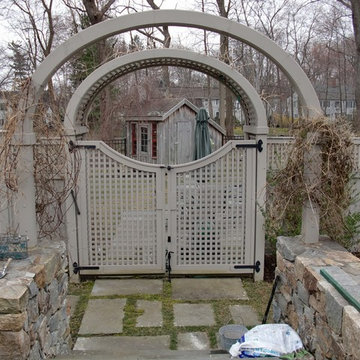6 820 foton på uteplats, med utekrukor och en vertikal trädgård
Sortera efter:
Budget
Sortera efter:Populärt i dag
21 - 40 av 6 820 foton
Artikel 1 av 3
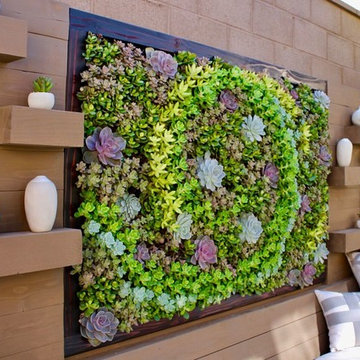
Idéer för funkis uteplatser på baksidan av huset, med en vertikal trädgård

The loveseat and pergola provide a shady resting spot behind the garage in this city garden.
Foto på en liten tropisk uteplats på baksidan av huset, med utekrukor, marksten i tegel och en pergola
Foto på en liten tropisk uteplats på baksidan av huset, med utekrukor, marksten i tegel och en pergola
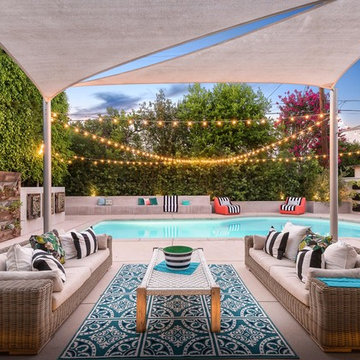
Professional
Inredning av en modern uteplats på baksidan av huset, med utekrukor, marksten i betong och markiser
Inredning av en modern uteplats på baksidan av huset, med utekrukor, marksten i betong och markiser
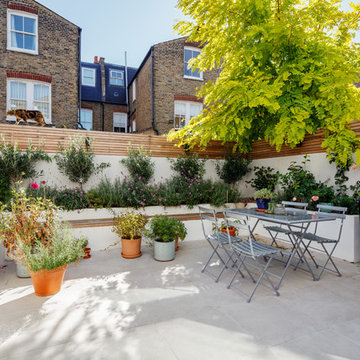
Andrew Beasley
Inredning av en klassisk liten uteplats på baksidan av huset, med utekrukor och marksten i betong
Inredning av en klassisk liten uteplats på baksidan av huset, med utekrukor och marksten i betong
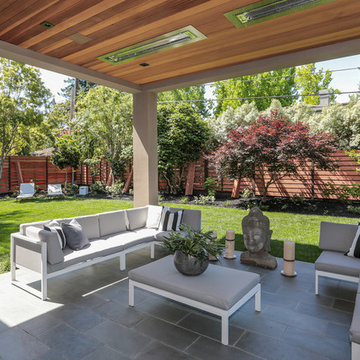
Artistic Contemporary Home designed by Arch Studio, Inc.
Built by Frank Mirkhani Construction
Exempel på en mellanstor modern uteplats på baksidan av huset, med utekrukor, kakelplattor och takförlängning
Exempel på en mellanstor modern uteplats på baksidan av huset, med utekrukor, kakelplattor och takförlängning
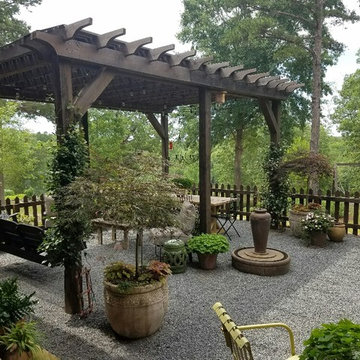
Blue Sky Solutions
Exempel på en mellanstor amerikansk uteplats på baksidan av huset, med utekrukor, en pergola och grus
Exempel på en mellanstor amerikansk uteplats på baksidan av huset, med utekrukor, en pergola och grus
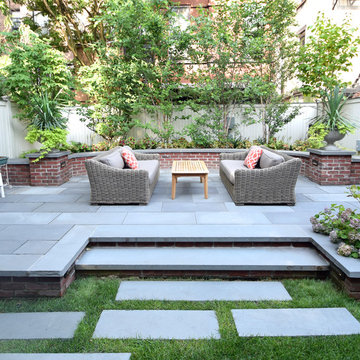
Foto på en stor funkis uteplats på baksidan av huset, med utekrukor och marksten i betong
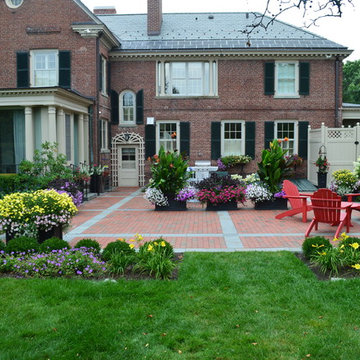
Designed in 1914 by Wilder and White, Architects, of New York City, the original owner of this property was Dr. William Englesby. In 1956 the house was willed to the University of Vermont. It served as a dormitory for twenty-seven women students until the new president of UVM, John Fey, arrived in 1958 and the university remodeled the house to serve as his residence. It has since been occupied by succeeding UVM presidents. This was an intriguing space to design due to the rarity of such a large garden in the city. We installed a front walk with a ramp from pavers and custom cut bluestone. We carried this look to the back of the house by installing a paver patio with bluestone inlay along with some steps. Colorful plantings completed the area and gave it an elegant feel.
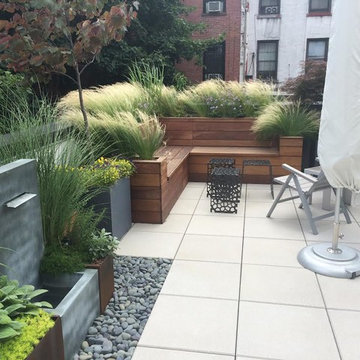
Modern inredning av en mellanstor gårdsplan, med utekrukor och kakelplattor
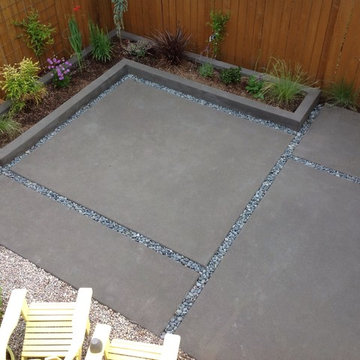
Unusable back ward area transformed into great lounging area in full use daily from the day we complete led. Check out review of Oleary project
Idéer för att renovera en mellanstor funkis uteplats på baksidan av huset, med utekrukor och stämplad betong
Idéer för att renovera en mellanstor funkis uteplats på baksidan av huset, med utekrukor och stämplad betong
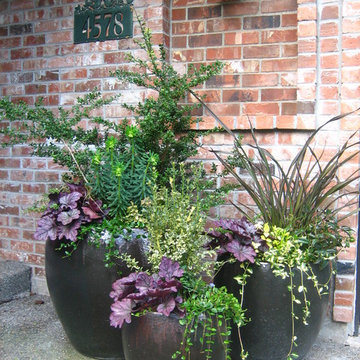
Fall and Summer container gardens designed for a longtime client.
Klassisk inredning av en mellanstor uteplats framför huset, med utekrukor och betongplatta
Klassisk inredning av en mellanstor uteplats framför huset, med utekrukor och betongplatta
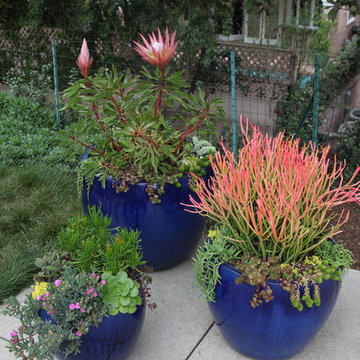
King Protea blooms and fiery Chalksticks contrast with the lush greenery of the broader landscape. Photos: Orly Olivier
Inredning av en maritim uteplats på baksidan av huset, med utekrukor och marksten i betong
Inredning av en maritim uteplats på baksidan av huset, med utekrukor och marksten i betong
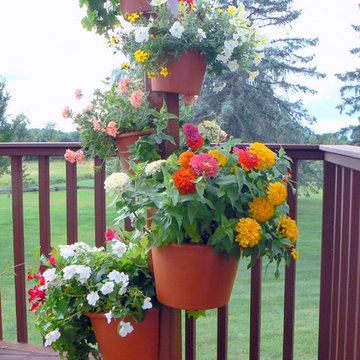
My Garden Post is an innovative vertical gardening system that allows you to grow an entire garden on only 4 square feet. It's ideal for balconies, decks, and patios. You can grow your favorite vegetables, flowers, and herbs with no weeding, bending, and never any dirty knees.
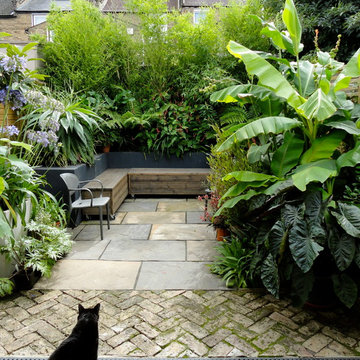
urban tropical
Antonia Schofield
Exempel på en exotisk uteplats, med utekrukor
Exempel på en exotisk uteplats, med utekrukor
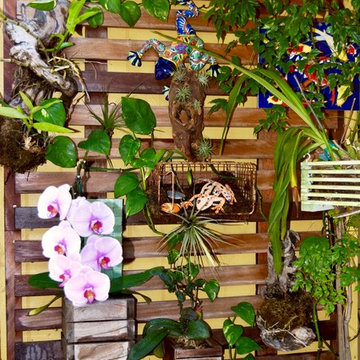
this is the actual courtyard area of the front patio. Beneath the cobalt blue wall is the koi pond. This was the 1st (we have 3 in total) pond we attempted. Although, this final version was completed about 5 years ago. We enlarged it, coated the inside w/concrete (instead of a liner) and did the stonework around the waterfall and outside area.
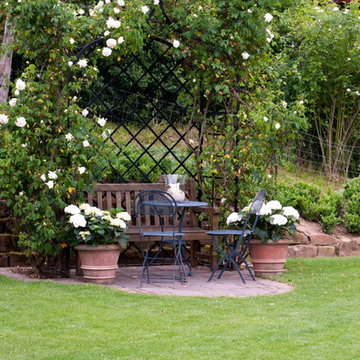
Kunkel GmbH Otzberg
Idéer för att renovera en liten lantlig uteplats längs med huset, med naturstensplattor och en vertikal trädgård
Idéer för att renovera en liten lantlig uteplats längs med huset, med naturstensplattor och en vertikal trädgård
6 820 foton på uteplats, med utekrukor och en vertikal trädgård
2
