140 foton på uteplats, med en vertikal trädgård
Sortera efter:
Budget
Sortera efter:Populärt i dag
21 - 40 av 140 foton
Artikel 1 av 3
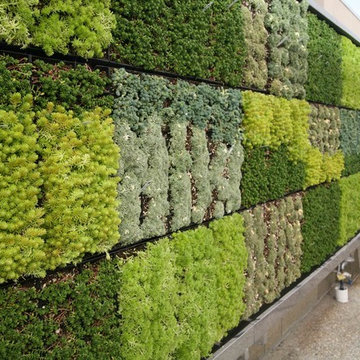
80-foot long living wall at the Thomas Jefferson School of Law, San Diego, California. The wall was installed outside the fifth floor library on a rooftop patio used for social events and leisure space for students and staff.
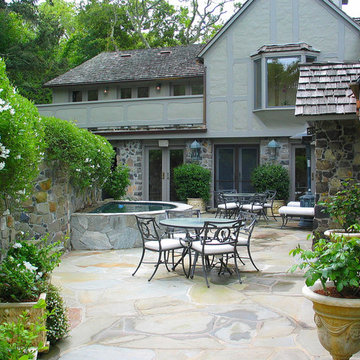
Simple and elegant planting complement this stately and charming house. A large retaining wall draped with cascading vines separates the lower patio from an upper level patio, as well as hides the spa equipment. Pergolas, blossoming trees, meandering pathways, and delightful perennials grace this landscape.
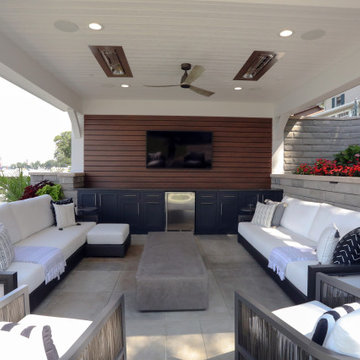
This lake home remodeling project involved significant renovations to both the interior and exterior of the property. One of the major changes on the exterior was the removal of a glass roof and the installation of steel beams, which added structural support to the building and allowed for the creation of a new upper-level patio. The lower-level patio also received a complete overhaul, including the addition of a new pavilion, stamped concrete, and a putting green. The exterior of the home was also completely repainted and received extensive updates to the hardscaping and landscaping. Inside, the home was completely updated with a new kitchen, a remodeled upper-level sunroom, a new upper-level fireplace, a new lower-level wet bar, and updated bathrooms, paint, and lighting. These renovations all combined to turn the home into the homeowner's dream lake home, complete with all the features and amenities they desired.
Helman Sechrist Architecture, Architect; Marie 'Martin' Kinney, Photographer; Martin Bros. Contracting, Inc. General Contractor.
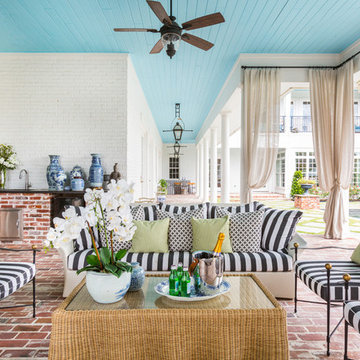
Julie Soefer
Klassisk inredning av en stor uteplats på baksidan av huset, med en vertikal trädgård, marksten i tegel och takförlängning
Klassisk inredning av en stor uteplats på baksidan av huset, med en vertikal trädgård, marksten i tegel och takförlängning
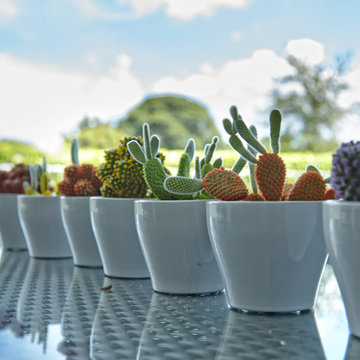
Home and Living Examiner said:
Modern renovation by J Design Group is stunning
J Design Group, an expert in luxury design, completed a new project in Tamarac, Florida, which involved the total interior remodeling of this home. We were so intrigued by the photos and design ideas, we decided to talk to J Design Group CEO, Jennifer Corredor. The concept behind the redesign was inspired by the client’s relocation.
Andrea Campbell: How did you get a feel for the client's aesthetic?
Jennifer Corredor: After a one-on-one with the Client, I could get a real sense of her aesthetics for this home and the type of furnishings she gravitated towards.
The redesign included a total interior remodeling of the client's home. All of this was done with the client's personal style in mind. Certain walls were removed to maximize the openness of the area and bathrooms were also demolished and reconstructed for a new layout. This included removing the old tiles and replacing with white 40” x 40” glass tiles for the main open living area which optimized the space immediately. Bedroom floors were dressed with exotic African Teak to introduce warmth to the space.
We also removed and replaced the outdated kitchen with a modern look and streamlined, state-of-the-art kitchen appliances. To introduce some color for the backsplash and match the client's taste, we introduced a splash of plum-colored glass behind the stove and kept the remaining backsplash with frosted glass. We then removed all the doors throughout the home and replaced with custom-made doors which were a combination of cherry with insert of frosted glass and stainless steel handles.
All interior lights were replaced with LED bulbs and stainless steel trims, including unique pendant and wall sconces that were also added. All bathrooms were totally gutted and remodeled with unique wall finishes, including an entire marble slab utilized in the master bath shower stall.
Once renovation of the home was completed, we proceeded to install beautiful high-end modern furniture for interior and exterior, from lines such as B&B Italia to complete a masterful design. One-of-a-kind and limited edition accessories and vases complimented the look with original art, most of which was custom-made for the home.
To complete the home, state of the art A/V system was introduced. The idea is always to enhance and amplify spaces in a way that is unique to the client and exceeds his/her expectations.
To see complete J Design Group featured article, go to: http://www.examiner.com/article/modern-renovation-by-j-design-group-is-stunning
Living Room,
Dining room,
Master Bedroom,
Master Bathroom,
Powder Bathroom,
Miami Interior Designers,
Miami Interior Designer,
Interior Designers Miami,
Interior Designer Miami,
Modern Interior Designers,
Modern Interior Designer,
Modern interior decorators,
Modern interior decorator,
Miami,
Contemporary Interior Designers,
Contemporary Interior Designer,
Interior design decorators,
Interior design decorator,
Interior Decoration and Design,
Black Interior Designers,
Black Interior Designer,
Interior designer,
Interior designers,
Home interior designers,
Home interior designer,
Daniel Newcomb
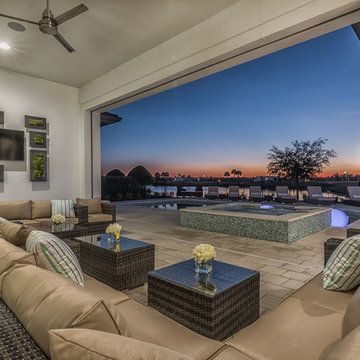
Inspiration för en mycket stor funkis uteplats på baksidan av huset, med en vertikal trädgård, naturstensplattor och takförlängning
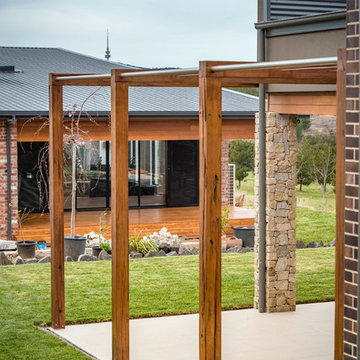
Something a little different for our lovely client in Coombs, Beautiful grey Ironbark posts fixed down to the tiled concrete slab with custom fabricated steel plates & round stainless steel fixed between the Ironbark for climbing wisteria to grow over.
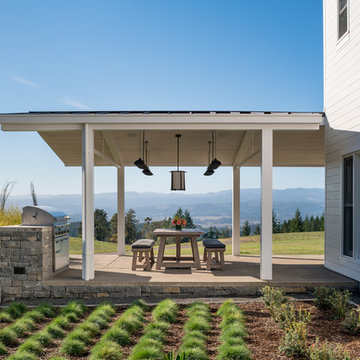
Eric Staudenmaier
Inspiration för mellanstora lantliga uteplatser på baksidan av huset, med en vertikal trädgård, betongplatta och takförlängning
Inspiration för mellanstora lantliga uteplatser på baksidan av huset, med en vertikal trädgård, betongplatta och takförlängning
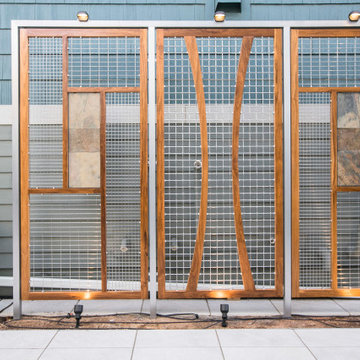
The Courtyard Oasis project encompasses what abarnai does best; remodeling a space with an emphasis on functional installation artwork. Our clients wanted a beautiful and tranquil outdoor space as a seamless extension of their indoor living space. They initially described the outdoor area as a drainage ditch, and to transform it into a Courtyard Oasis required detailed design work and creative collaboration. An open central patio, with custom trellises as a living focal point, was the starting point of the design to connect the indoor and outdoor spaces and allow the courtyard area to be divided into different zones -- for relaxing, entertaining and gardening. The abarnai team loved this project because they go to completely revamp the area and utilize a wide variety of design and building skills, including patio construction, custom trellis artwork, composite decking and stairs, a wood retaining wall, feature lighting systems, planting areas, and a sprinkler system.
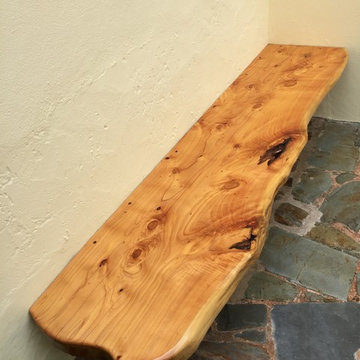
Redesign of courtyard with space saving seating made from Macrocarpa which has a very high natural oil content. Finely sanded and received 10 coats of oil and 2 coats of yacht varnish.
cleaned and exposed stone wall and brick work and sealed to give a enhanced look.
Cedar cladding to cover concrete block wall which was painted white, cedar finely sanded and finished in oil.
Also with a floating bench and painted walls to help freshen the ambience.
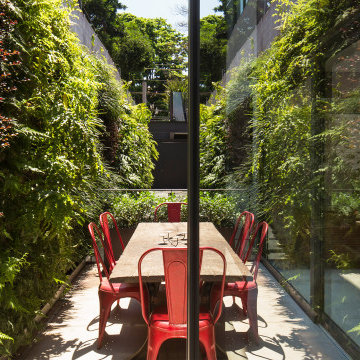
Idéer för små funkis uteplatser på baksidan av huset, med en vertikal trädgård och kakelplattor
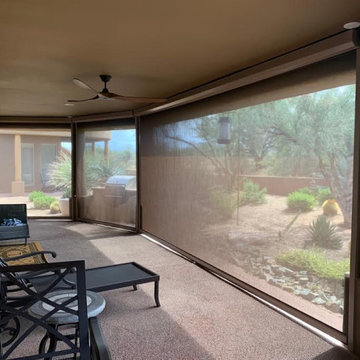
Motorized Outdoor Patio Shades are perfect for the summer and seal out insects from your patio, as well as prevent glare and reduce 95% of UV rays while maintaining an outside view.
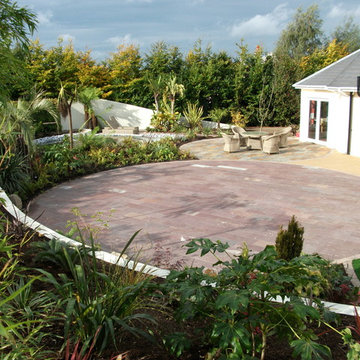
Contemporary Rainforest Garden
Amazon Landscaping and Garden Design 2013 c
Inspiration för en mycket stor funkis uteplats på baksidan av huset, med en vertikal trädgård och naturstensplattor
Inspiration för en mycket stor funkis uteplats på baksidan av huset, med en vertikal trädgård och naturstensplattor
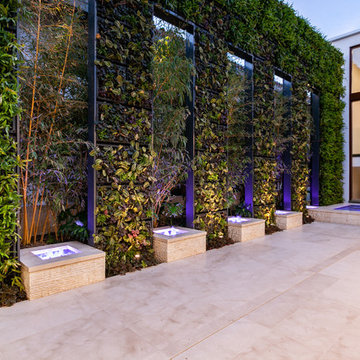
Incredible living wall and two story waterfall feature
Foto på en mycket stor funkis uteplats längs med huset, med en vertikal trädgård och naturstensplattor
Foto på en mycket stor funkis uteplats längs med huset, med en vertikal trädgård och naturstensplattor
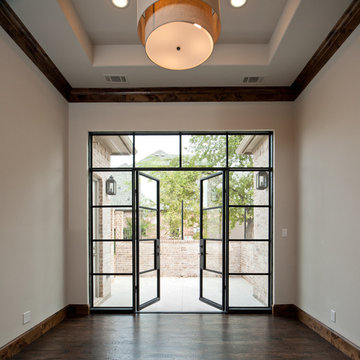
MLA photography - Erin Matlock
Idéer för stora vintage uteplatser på baksidan av huset, med en vertikal trädgård och naturstensplattor
Idéer för stora vintage uteplatser på baksidan av huset, med en vertikal trädgård och naturstensplattor
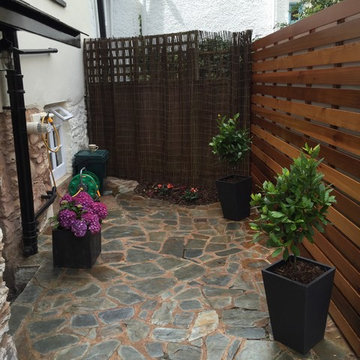
Redesign of courtyard with space saving seating made from Macrocarpa which has a very high natural oil content. Finely sanded and received 10 coats of oil and 2 coats of yacht varnish.
cleaned and exposed stone wall and brick work and sealed to give a enhanced look.
Cedar cladding to cover concrete block wall which was painted white, cedar finely sanded and finished in oil.
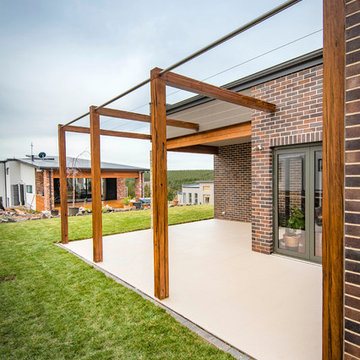
Something a little different for our lovely client in Coombs, Beautiful grey Ironbark posts fixed down to the tiled concrete slab with custom fabricated steel plates & round stainless steel fixed between the Ironbark for climbing wisteria to grow over.
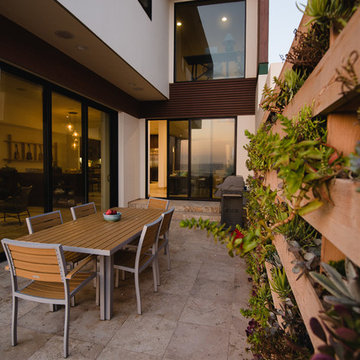
Come out and sit
Clean-lined and indestructible, this patio furniture blends in seamlessly to this modern patio.
Stanley Wu
Exempel på en mycket stor modern uteplats på baksidan av huset, med en vertikal trädgård och naturstensplattor
Exempel på en mycket stor modern uteplats på baksidan av huset, med en vertikal trädgård och naturstensplattor
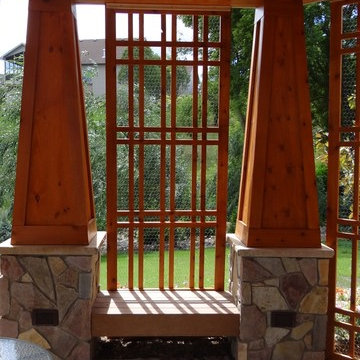
Covered Patio with built-in benches and climbing trellis's for plants and sun control
Idéer för en liten amerikansk uteplats på baksidan av huset, med en vertikal trädgård, naturstensplattor och ett lusthus
Idéer för en liten amerikansk uteplats på baksidan av huset, med en vertikal trädgård, naturstensplattor och ett lusthus
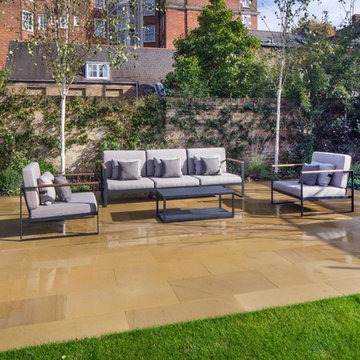
Garden patio
Idéer för att renovera en stor vintage uteplats på baksidan av huset, med en vertikal trädgård och naturstensplattor
Idéer för att renovera en stor vintage uteplats på baksidan av huset, med en vertikal trädgård och naturstensplattor
140 foton på uteplats, med en vertikal trädgård
2