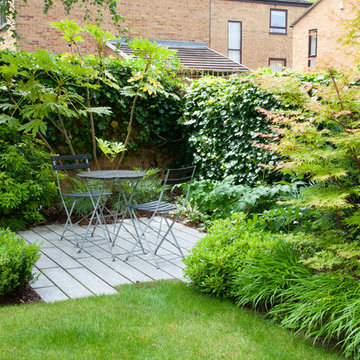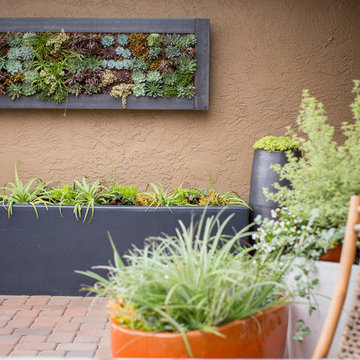432 foton på uteplats, med en vertikal trädgård
Sortera efter:
Budget
Sortera efter:Populärt i dag
21 - 40 av 432 foton
Artikel 1 av 3
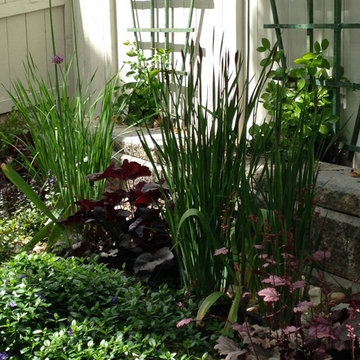
Allium (ornamental onion), coral bells and vinca create a showy patio-side garden.
Anne Hartshorn
Exempel på en liten modern gårdsplan, med marksten i betong och en vertikal trädgård
Exempel på en liten modern gårdsplan, med marksten i betong och en vertikal trädgård
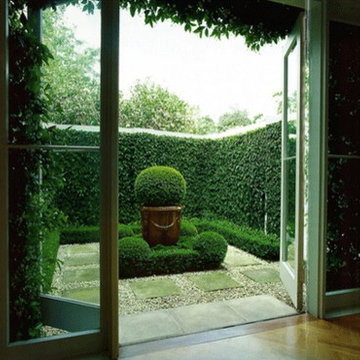
Add a bit of green to your outdoor area with Greensmart Decor. With artificial leaf panels, we've eliminated the maintenance and water consumption upkeep for real foliage. Our high-quality, weather resistant panels are the perfect privacy solution for your backyard, patio, deck or balcony.
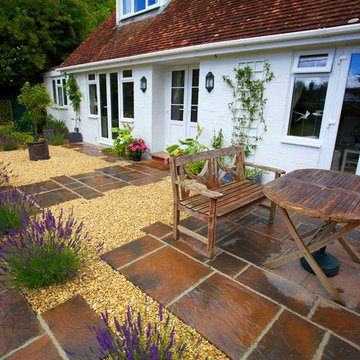
Photo: Bruce Miller Photography
Inspiration för en liten vintage uteplats på baksidan av huset, med naturstensplattor och en vertikal trädgård
Inspiration för en liten vintage uteplats på baksidan av huset, med naturstensplattor och en vertikal trädgård
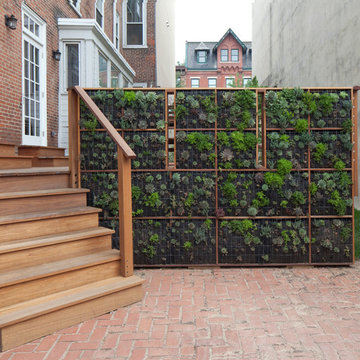
View from driveway of green wall and mahogany deck stair
Kyle Born
Foto på en funkis uteplats, med en vertikal trädgård och marksten i tegel
Foto på en funkis uteplats, med en vertikal trädgård och marksten i tegel
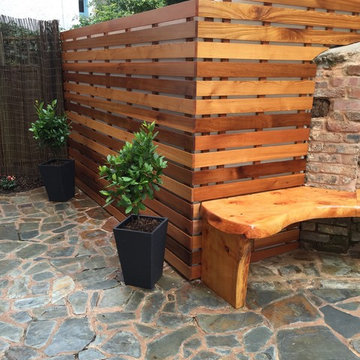
Redesign of courtyard with space saving seating made from Macrocarpa which has a very high natural oil content. Finely sanded and received 10 coats of oil and 2 coats of yacht varnish.
cleaned and exposed stone wall and brick work and sealed to give a enhanced look.
Cedar cladding to cover concrete block wall which was painted white, cedar finely sanded and finished in oil.
Also with a floating bench and painted walls to help freshen the ambience.
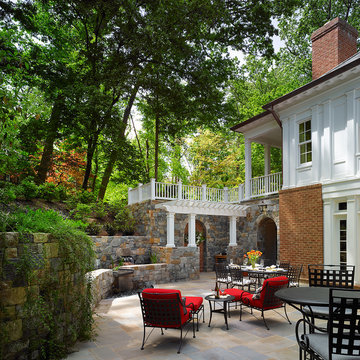
Our client was drawn to the property in Wesley Heights as it was in an established neighborhood of stately homes, on a quiet street with views of park. They wanted a traditional home for their young family with great entertaining spaces that took full advantage of the site.
The site was the challenge. The natural grade of the site was far from traditional. The natural grade at the rear of the property was about thirty feet above the street level. Large mature trees provided shade and needed to be preserved.
The solution was sectional. The first floor level was elevated from the street by 12 feet, with French doors facing the park. We created a courtyard at the first floor level that provide an outdoor entertaining space, with French doors that open the home to the courtyard.. By elevating the first floor level, we were able to allow on-grade parking and a private direct entrance to the lower level pub "Mulligans". An arched passage affords access to the courtyard from a shared driveway with the neighboring homes, while the stone fountain provides a focus.
A sweeping stone stair anchors one of the existing mature trees that was preserved and leads to the elevated rear garden. The second floor master suite opens to a sitting porch at the level of the upper garden, providing the third level of outdoor space that can be used for the children to play.
The home's traditional language is in context with its neighbors, while the design allows each of the three primary levels of the home to relate directly to the outside.
Builder: Peterson & Collins, Inc
Photos © Anice Hoachlander
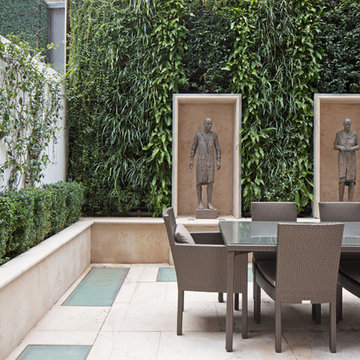
photo by Fisher Hart
Klassisk inredning av en uteplats, med en vertikal trädgård
Klassisk inredning av en uteplats, med en vertikal trädgård
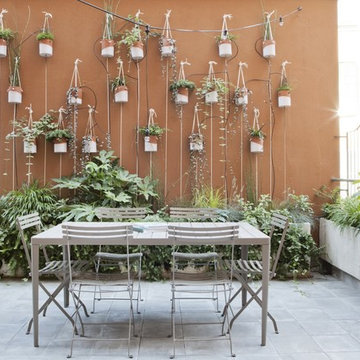
Un giardino deve rappresentare un sogno ad occhi aperti, non un disegno. La terrazza su cui si affacciano quasi tutti gli ambienti della casa è stata pensata come una stanza verde e contemporaneamente come una quinta. Si è scelto di creare un giardino selvaggio di miscanthus e carex, realizzando coni ottici dall’interno delle stanze. Una parete vegetale, mediante l’installazione di vasi in ceramica realizzati da Marlik Ceramic, una giovane designer iraniana. I tiranti in corda uniscono i vasi e creano un disegno geometrico. Ad architettura rigorosa e semplice contrasta bene un giardino disordinato: un ordine dell’architettura nella natura senza ordine
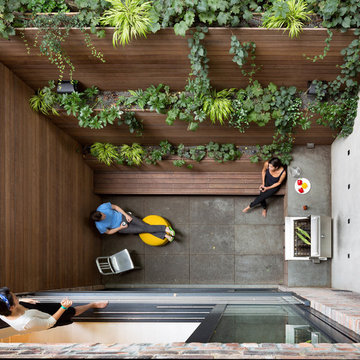
Chris Cooper Photographer
Idéer för funkis uteplatser på baksidan av huset, med en vertikal trädgård och betongplatta
Idéer för funkis uteplatser på baksidan av huset, med en vertikal trädgård och betongplatta
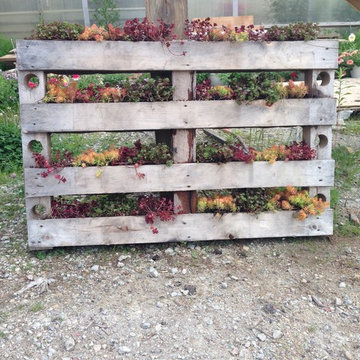
Upcycled pallet planter with succulents.
Foto på en lantlig uteplats på baksidan av huset, med en vertikal trädgård
Foto på en lantlig uteplats på baksidan av huset, med en vertikal trädgård
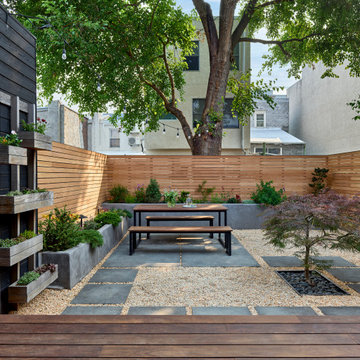
A barren and underutilized concrete yard was transformed into a beautiful urban garden.
Bild på en liten vintage uteplats på baksidan av huset, med en vertikal trädgård och grus
Bild på en liten vintage uteplats på baksidan av huset, med en vertikal trädgård och grus
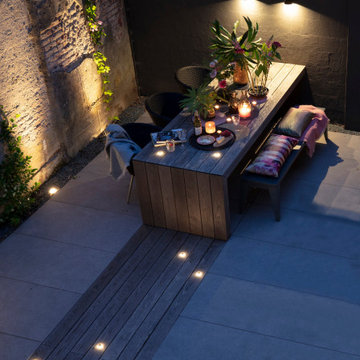
We had the opportunity to do a wonderful backyard renovation for the Fox family recently and used multiple types and styles of landscape lighting to bring the entertainment space to life.
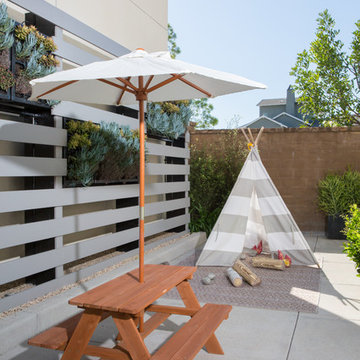
Plan 1 at Canopy at Esencia in Rancho Mission Viejo, CA. New Single Family Homes in Orange County.
Inredning av en uteplats på baksidan av huset, med en vertikal trädgård
Inredning av en uteplats på baksidan av huset, med en vertikal trädgård
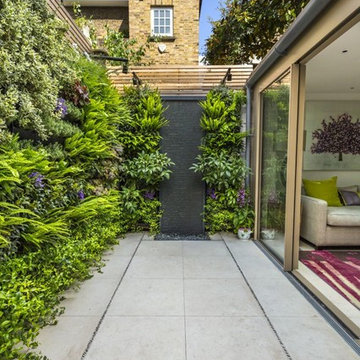
Modern inredning av en uteplats, med en vertikal trädgård och marksten i betong
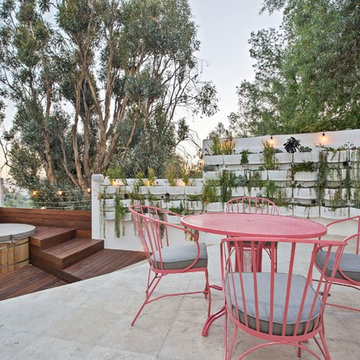
Inredning av en modern stor uteplats på baksidan av huset, med en vertikal trädgård och kakelplattor
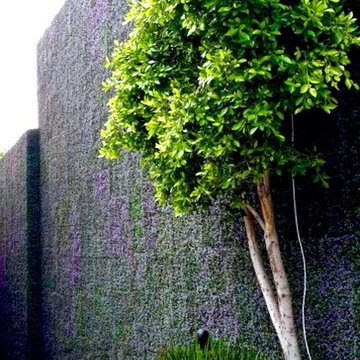
Add a bit of green to your outdoor space with GreenSmart Decor. With artificial leaf panels, we've eliminated the maintenance and water consumption upkeep for real foliage. Our high-quality, weather resistant panels are the perfect solution to a bare, exterior wall. Redefine your patio, balcony or deck with modern elements from GreenSmart Decor.
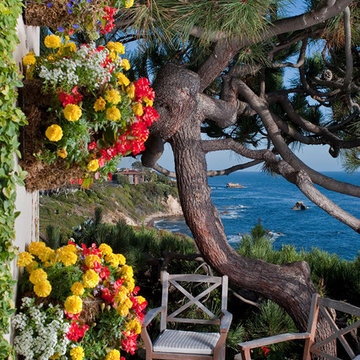
Foto på en stor maritim uteplats på baksidan av huset, med en vertikal trädgård och naturstensplattor
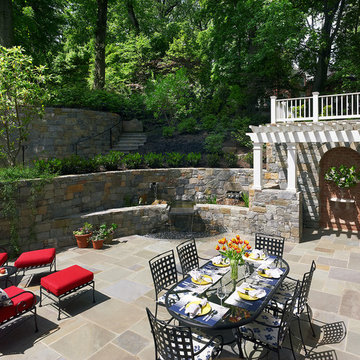
Our client was drawn to the property in Wesley Heights as it was in an established neighborhood of stately homes, on a quiet street with views of park. They wanted a traditional home for their young family with great entertaining spaces that took full advantage of the site.
The site was the challenge. The natural grade of the site was far from traditional. The natural grade at the rear of the property was about thirty feet above the street level. Large mature trees provided shade and needed to be preserved.
The solution was sectional. The first floor level was elevated from the street by 12 feet, with French doors facing the park. We created a courtyard at the first floor level that provide an outdoor entertaining space, with French doors that open the home to the courtyard.. By elevating the first floor level, we were able to allow on-grade parking and a private direct entrance to the lower level pub "Mulligans". An arched passage affords access to the courtyard from a shared driveway with the neighboring homes, while the stone fountain provides a focus.
A sweeping stone stair anchors one of the existing mature trees that was preserved and leads to the elevated rear garden. The second floor master suite opens to a sitting porch at the level of the upper garden, providing the third level of outdoor space that can be used for the children to play.
The home's traditional language is in context with its neighbors, while the design allows each of the three primary levels of the home to relate directly to the outside.
Builder: Peterson & Collins, Inc
Photos © Anice Hoachlander
432 foton på uteplats, med en vertikal trädgård
2
