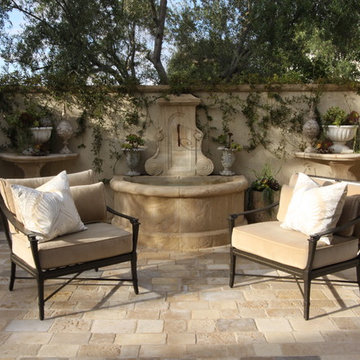32 928 foton på uteplats, med granitkomposit och marksten i betong
Sortera efter:
Budget
Sortera efter:Populärt i dag
161 - 180 av 32 928 foton
Artikel 1 av 3
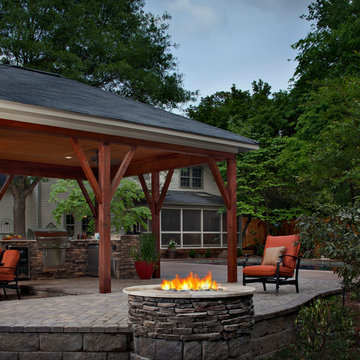
This corner of the patio is the perfect place for an outdoor fire pit. The family can enjoy the view and some of the residual heat but it's out of the way enough that it doesn't take up any seating space. With the gorgeous gray concrete pavers for the patio, we were able to match the fire pit with lovely gray stacked stone and a flagstone top. The lovely curvilinear shape of the stone patio is counteracted with the straight edges of the pavers. The custom outdoor kitchen is perfectly placed under the covered patio so the master chef can stay cool in the shade with the ceiling fans on. Step down to the sunken eating area for an indoor feeling in the open air of this Matthews backyard retreat.
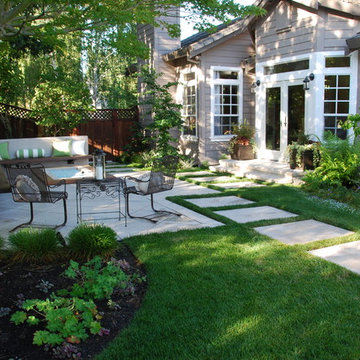
Inredning av en klassisk mellanstor uteplats på baksidan av huset, med en öppen spis och marksten i betong

The large rough cedar pergola provides a wonderful place for the homeowners to entertain guests. The decorative concrete patio used an integral color and release, was scored and then sealed with a glossy finish. There was plenty of seating designed into the patio space and custom cushions create a more comfortable seat along the fireplace.
Jason Wallace Photography
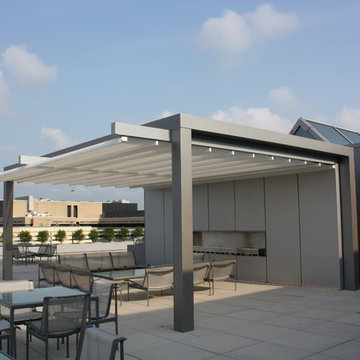
Our Rimini model was attached to a clients steel structure which was powder coated the same color as the guides. All our retractable patio cover systems are for excellent sun, uv and glare, heavy rain and even hail protection and are all Beaufort wind load approved.
See the link below for the Rimini model. We offer 18 other retractable patio cover models.
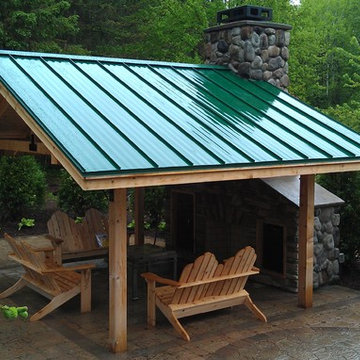
This outdoor living structure is all Timber framed with vaulted cedar exposed truss and grooved ceiling. Architectural steel roofing is used for the roof. This is a Stone and casted concrete wood burning fireplace. The fireplace also offers a built in refrigerator and wood storage. A big thanks to all those involved!
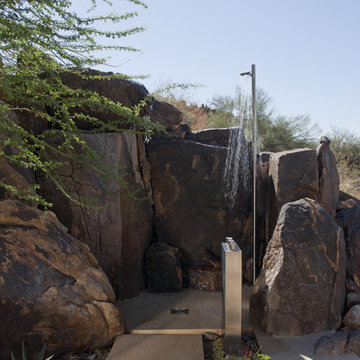
Outdoor shower
Idéer för en amerikansk uteplats på baksidan av huset, med marksten i betong och utedusch
Idéer för en amerikansk uteplats på baksidan av huset, med marksten i betong och utedusch
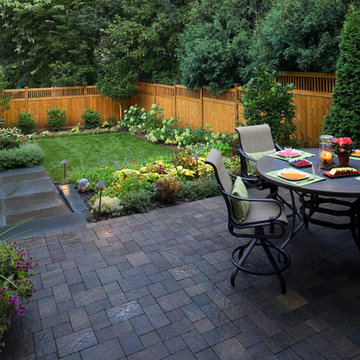
A paver patio (Anchor Afton, walnut color) to gives the homeowners the entertainment and dining space they wanted. The blended colors of the pavers pull together the colors of the roof shingles (brown) and the New York Bluestone (blue/gray). The smaller pattern of the pavers defines the space, inviting guests to sit. Plus, the plant bed between the wall and the patio gave the homeowners a space to plant seasonal color and an edible garden.
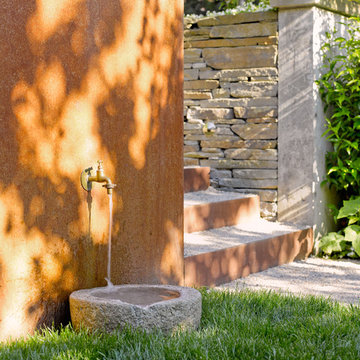
Photography by: Alex Hayden
Bild på en funkis uteplats på baksidan av huset, med granitkomposit
Bild på en funkis uteplats på baksidan av huset, med granitkomposit
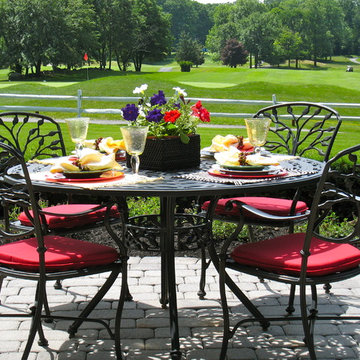
Outdoor dining is one of the best treats of the summer. Add a basket of beautiful flowers, colorful linens, pillows and tableware to create an inviting space.
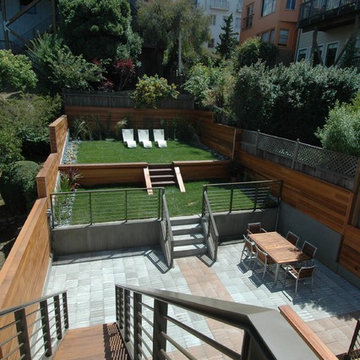
Mid-Century Modernism inspired our design for this new house in Noe Valley. The exterior is distinguished by cubic massing, well proportioned forms and use of contrasting but harmonious natural materials. These include clear cedar, stone, aluminum, colored stucco, glass railings, slate and painted wood. At the rear yard, stepped terraces provide scenic views of downtown and the Bay Bridge. Large sunken courts allow generous natural light to reach the below grade guest bedroom and office behind the first floor garage. The upper floors bedrooms and baths are flooded with natural light from carefully arranged windows that open the house to panoramic views. A mostly open plan with 10 foot ceilings and an open stairwell combine with metal railings, dropped ceilings, fin walls, a stone fireplace, stone counters and teak floors to create a unified interior.
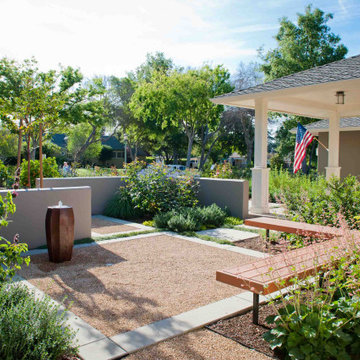
The custom designed and built bench protects the aesthetic calm of the front garden patio. It provides an excellent view of the neighborhood as well as the hummingbirds drawn by pink Alumroot bells, the sweet fragrance and magic wand-like blooms of Hummingbird Sage blooms, as well as the water feature.
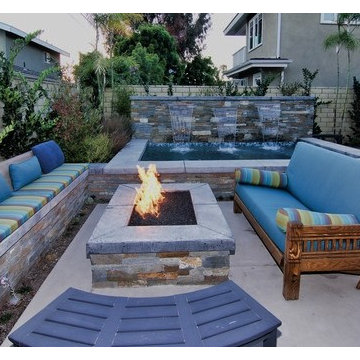
Bild på en mellanstor vintage uteplats på baksidan av huset, med en fontän och marksten i betong
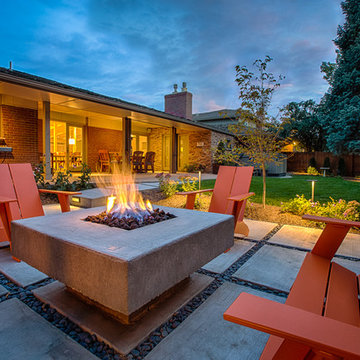
View of the modern firepit and surrounding gardens.
Photo by Chris Clemens
Bild på en mellanstor 60 tals uteplats på baksidan av huset, med en öppen spis och marksten i betong
Bild på en mellanstor 60 tals uteplats på baksidan av huset, med en öppen spis och marksten i betong
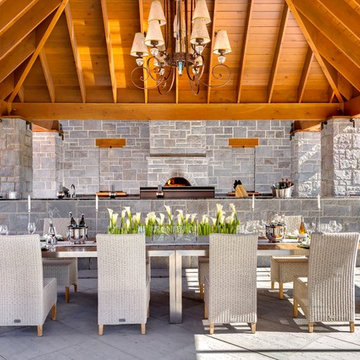
Idéer för en stor klassisk uteplats på baksidan av huset, med utekök, marksten i betong och en pergola

Inspiration för mellanstora klassiska uteplatser på baksidan av huset, med utekök, marksten i betong och ett lusthus
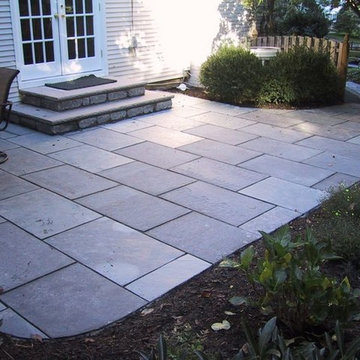
Bild på en mellanstor vintage uteplats på baksidan av huset, med marksten i betong
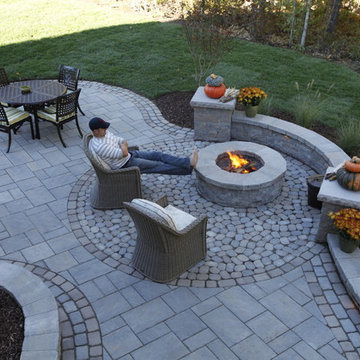
Foto på en stor vintage uteplats på baksidan av huset, med en öppen spis och marksten i betong

“I am so pleased with all that you did in terms of design and execution.” // Dr. Charles Dinarello
•
Our client, Charles, envisioned a festive space for everyday use as well as larger parties, and through our design and attention to detail, we brought his vision to life and exceeded his expectations. The Campiello is a continuation and reincarnation of last summer’s party pavilion which abarnai constructed to cover and compliment the custom built IL-1beta table, a personalized birthday gift and centerpiece for the big celebration. The fresh new design includes; cedar timbers, Roman shades and retractable vertical shades, a patio extension, exquisite lighting, and custom trellises.

Inspiration för en industriell uteplats på baksidan av huset, med en eldstad, marksten i betong och takförlängning
32 928 foton på uteplats, med granitkomposit och marksten i betong
9
