124 foton på uteplats, med granitkomposit och takförlängning
Sortera efter:
Budget
Sortera efter:Populärt i dag
101 - 120 av 124 foton
Artikel 1 av 3
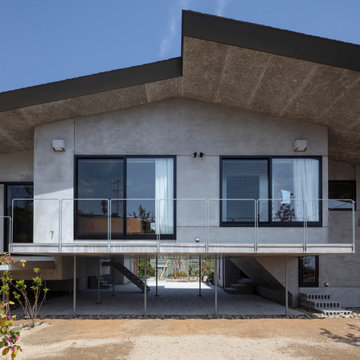
メインの庭と中庭をつなぐ軒下空間もまた魅力的な外部リビングの様に使われます。
photo:Shigeo Ogawa
Inspiration för en stor gårdsplan, med granitkomposit och takförlängning
Inspiration för en stor gårdsplan, med granitkomposit och takförlängning
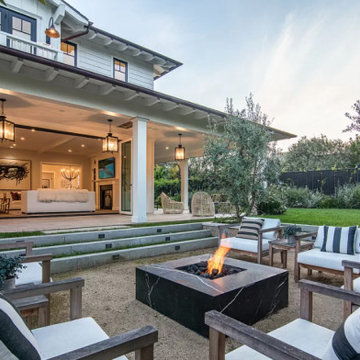
Firepit concrete design, patio
Idéer för stora funkis uteplatser på baksidan av huset, med en öppen spis, granitkomposit och takförlängning
Idéer för stora funkis uteplatser på baksidan av huset, med en öppen spis, granitkomposit och takförlängning
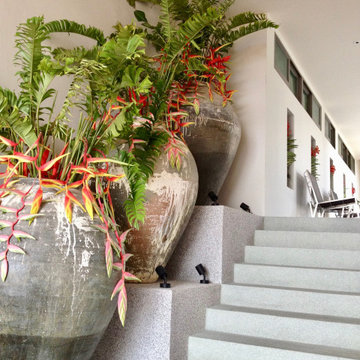
Foto på en mycket stor orientalisk uteplats, med utekrukor, granitkomposit och takförlängning
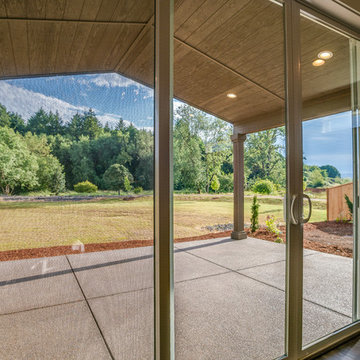
Large patio slider opening up to outdoor living space
Amerikansk inredning av en mellanstor uteplats på baksidan av huset, med granitkomposit och takförlängning
Amerikansk inredning av en mellanstor uteplats på baksidan av huset, med granitkomposit och takförlängning
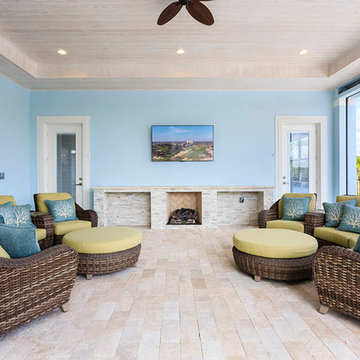
Inspiration för mycket stora klassiska uteplatser på baksidan av huset, med granitkomposit och takförlängning
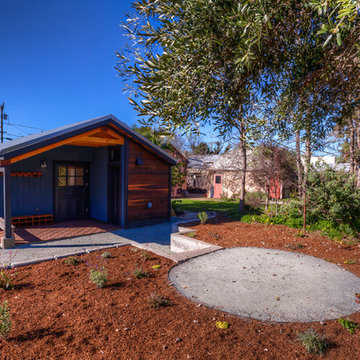
Photo credit: Josh Speidel
Idéer för mellanstora lantliga gårdsplaner, med granitkomposit och takförlängning
Idéer för mellanstora lantliga gårdsplaner, med granitkomposit och takförlängning
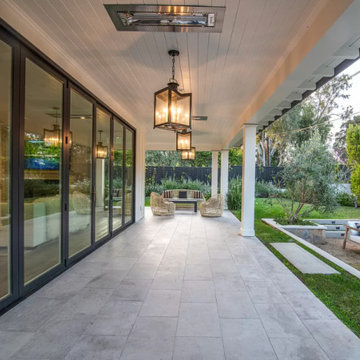
pool, firepit, patio, porch, pavers, DG
Modern inredning av en stor uteplats på baksidan av huset, med utekrukor, granitkomposit och takförlängning
Modern inredning av en stor uteplats på baksidan av huset, med utekrukor, granitkomposit och takförlängning
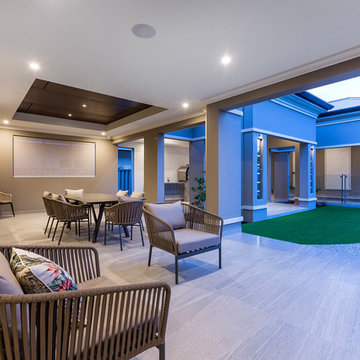
At The Resort, seeing is believing. This is a home in a class of its own; a home of grand proportions and timeless classic features, with a contemporary theme designed to appeal to today’s modern family. From the grand foyer with its soaring ceilings, stainless steel lift and stunning granite staircase right through to the state-of-the-art kitchen, this is a home designed to impress, and offers the perfect combination of luxury, style and comfort for every member of the family. No detail has been overlooked in providing peaceful spaces for private retreat, including spacious bedrooms and bathrooms, a sitting room, balcony and home theatre. For pure and total indulgence, the master suite, reminiscent of a five-star resort hotel, has a large well-appointed ensuite that is a destination in itself. If you can imagine living in your own luxury holiday resort, imagine life at The Resort...here you can live the life you want, without compromise – there’ll certainly be no need to leave home, with your own dream outdoor entertaining pavilion right on your doorstep! A spacious alfresco terrace connects your living areas with the ultimate outdoor lifestyle – living, dining, relaxing and entertaining, all in absolute style. Be the envy of your friends with a fully integrated outdoor kitchen that includes a teppanyaki barbecue, pizza oven, fridges, sink and stone benchtops. In its own adjoining pavilion is a deep sunken spa, while a guest bathroom with an outdoor shower is discreetly tucked around the corner. It’s all part of the perfect resort lifestyle available to you and your family every day, all year round, at The Resort. The Resort is the latest luxury home designed and constructed by Atrium Homes, a West Australian building company owned and run by the Marcolina family. For over 25 years, three generations of the Marcolina family have been designing and building award-winning homes of quality and distinction, and The Resort is a stunning showcase for Atrium’s attention to detail and superb craftsmanship. For those who appreciate the finer things in life, The Resort boasts features like designer lighting, stone benchtops throughout, porcelain floor tiles, extra-height ceilings, premium window coverings, a glass-enclosed wine cellar, a study and home theatre, and a kitchen with a separate scullery and prestige European appliances. As with every Atrium home, The Resort represents the company’s family values of innovation, excellence and value for money.
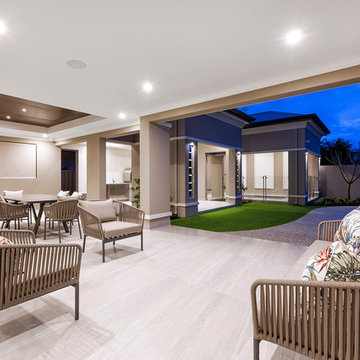
At The Resort, seeing is believing. This is a home in a class of its own; a home of grand proportions and timeless classic features, with a contemporary theme designed to appeal to today’s modern family. From the grand foyer with its soaring ceilings, stainless steel lift and stunning granite staircase right through to the state-of-the-art kitchen, this is a home designed to impress, and offers the perfect combination of luxury, style and comfort for every member of the family. No detail has been overlooked in providing peaceful spaces for private retreat, including spacious bedrooms and bathrooms, a sitting room, balcony and home theatre. For pure and total indulgence, the master suite, reminiscent of a five-star resort hotel, has a large well-appointed ensuite that is a destination in itself. If you can imagine living in your own luxury holiday resort, imagine life at The Resort...here you can live the life you want, without compromise – there’ll certainly be no need to leave home, with your own dream outdoor entertaining pavilion right on your doorstep! A spacious alfresco terrace connects your living areas with the ultimate outdoor lifestyle – living, dining, relaxing and entertaining, all in absolute style. Be the envy of your friends with a fully integrated outdoor kitchen that includes a teppanyaki barbecue, pizza oven, fridges, sink and stone benchtops. In its own adjoining pavilion is a deep sunken spa, while a guest bathroom with an outdoor shower is discreetly tucked around the corner. It’s all part of the perfect resort lifestyle available to you and your family every day, all year round, at The Resort. The Resort is the latest luxury home designed and constructed by Atrium Homes, a West Australian building company owned and run by the Marcolina family. For over 25 years, three generations of the Marcolina family have been designing and building award-winning homes of quality and distinction, and The Resort is a stunning showcase for Atrium’s attention to detail and superb craftsmanship. For those who appreciate the finer things in life, The Resort boasts features like designer lighting, stone benchtops throughout, porcelain floor tiles, extra-height ceilings, premium window coverings, a glass-enclosed wine cellar, a study and home theatre, and a kitchen with a separate scullery and prestige European appliances. As with every Atrium home, The Resort represents the company’s family values of innovation, excellence and value for money.
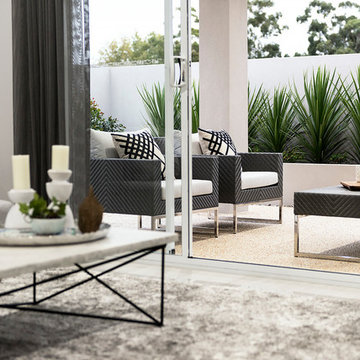
D-Max Photography
Exempel på en mellanstor modern uteplats på baksidan av huset, med granitkomposit och takförlängning
Exempel på en mellanstor modern uteplats på baksidan av huset, med granitkomposit och takförlängning
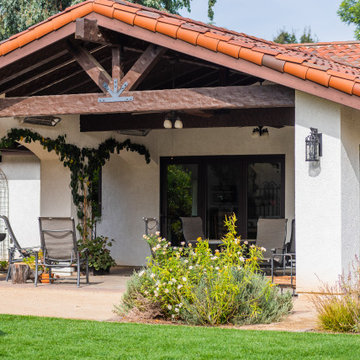
A covered patio extension is designed to look like it's always been part of the main residence and blend into the older landscape beyond. It features a mid-century fireplace, outdoor heaters, rustic wood beams, and plenty of patio space for furniture.
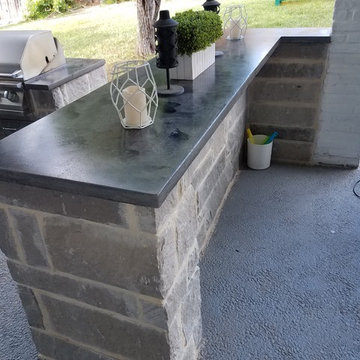
Inspiration för en mellanstor vintage uteplats på baksidan av huset, med utekök, granitkomposit och takförlängning
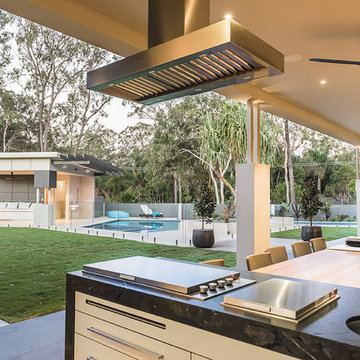
This was a very large modern architectural interior design project that we were involved in from drawing design stage to furnishing the entire home
Photography by Todd Hunter Photography
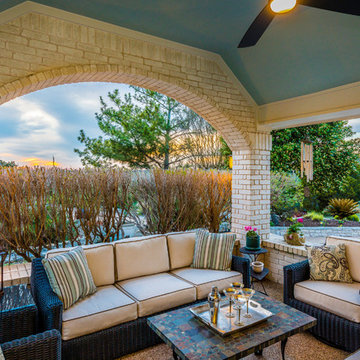
This relaxing outdoor sitting area is framed by beautiful sunsets. The furniture finishes compliment the architectural elements of the home while the slate table top
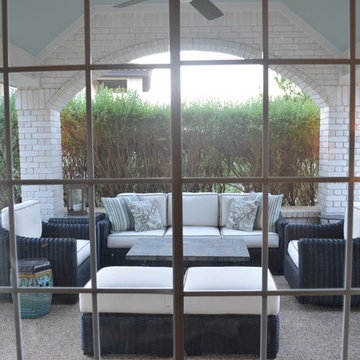
This covered patio becomes an extension of the home by carrying the home's color palette outside through use of fabrics, slate cocktail table, and painted ceiling.
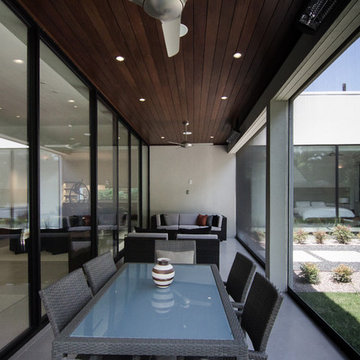
Covered outdoor patio with view of master bedroom.
Idéer för mellanstora 60 tals uteplatser på baksidan av huset, med utekök, granitkomposit och takförlängning
Idéer för mellanstora 60 tals uteplatser på baksidan av huset, med utekök, granitkomposit och takförlängning
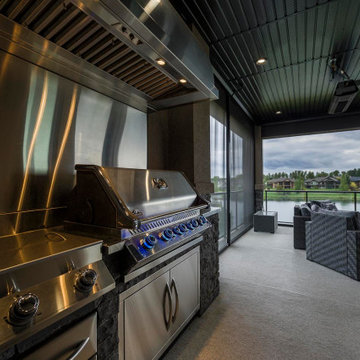
Photograph by JamenRhodes.com
Inspiration för mycket stora moderna uteplatser på baksidan av huset, med utekök, granitkomposit och takförlängning
Inspiration för mycket stora moderna uteplatser på baksidan av huset, med utekök, granitkomposit och takförlängning
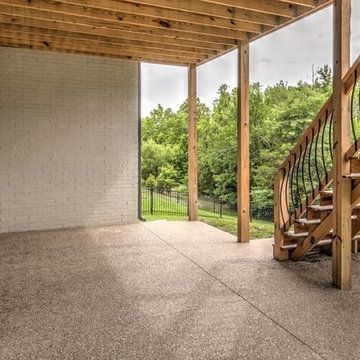
Bild på en rustik uteplats på baksidan av huset, med granitkomposit och takförlängning
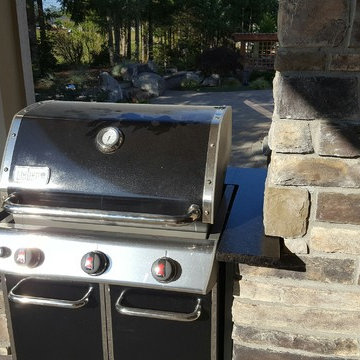
Black Pearl Satin
Edge: Eased (1/8" Bevel)
Inredning av en klassisk mellanstor uteplats på baksidan av huset, med utekök, granitkomposit och takförlängning
Inredning av en klassisk mellanstor uteplats på baksidan av huset, med utekök, granitkomposit och takförlängning
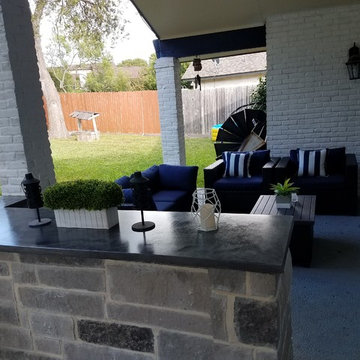
Idéer för att renovera en mellanstor vintage uteplats på baksidan av huset, med utekök, granitkomposit och takförlängning
124 foton på uteplats, med granitkomposit och takförlängning
6