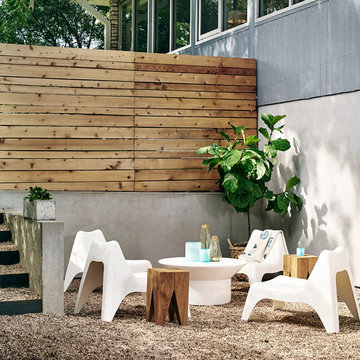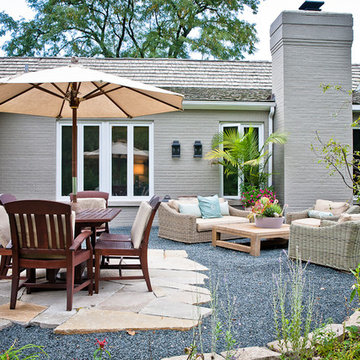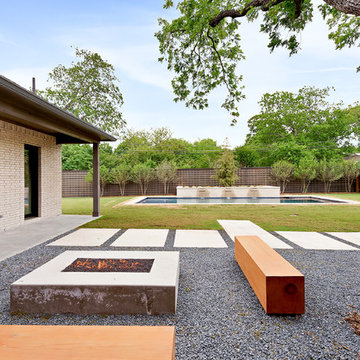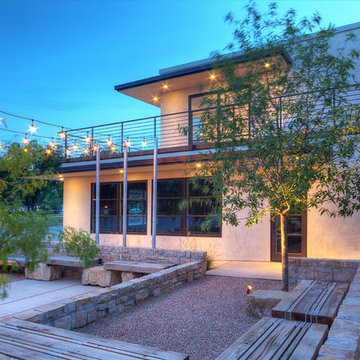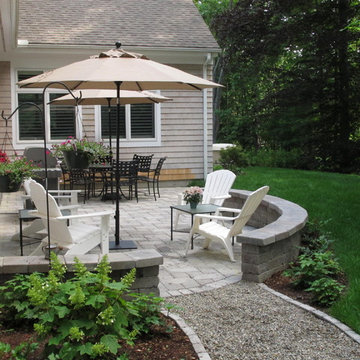2 851 foton på uteplats, med grus och granitkomposit
Sortera efter:
Budget
Sortera efter:Populärt i dag
121 - 140 av 2 851 foton
Artikel 1 av 3
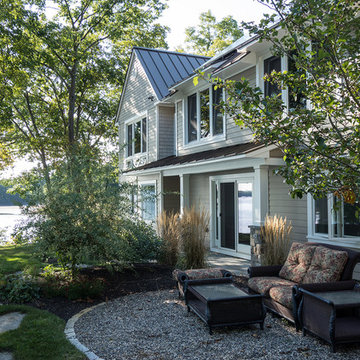
This energy-efficient home takes full advantage of a spectacular waterfront site in Southern New Hampshire. It was designed to capture water views on three sides, with every living space receiving ample natural light. With a HERS rating of 26, the house is a model of energy efficiency, and a demonstration that superior design and environmental responsibility work well together. Marvin products helped create a very energy efficient exterior envelope. Various Marvin windows were arranged to fit the character of the living spaces, views of the water, and requirements for solar gain and shading. The clean, contemporary appearance of the windows was perfectly suited for this type of build.
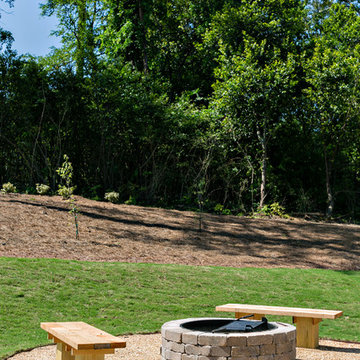
Klassisk inredning av en liten uteplats på baksidan av huset, med en öppen spis och grus
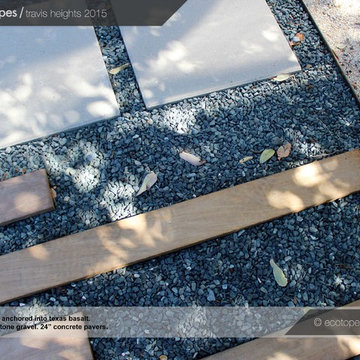
garapa planks anchored into texas basalt.
crushed limestone gravel.
24" concrete pavers.
Inspiration för små moderna uteplatser på baksidan av huset, med grus
Inspiration för små moderna uteplatser på baksidan av huset, med grus
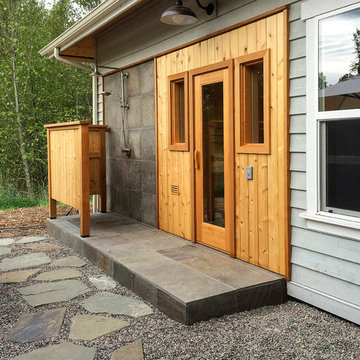
Linda Oyama Bryan
Bild på en mellanstor funkis uteplats på baksidan av huset, med utedusch, grus och takförlängning
Bild på en mellanstor funkis uteplats på baksidan av huset, med utedusch, grus och takförlängning
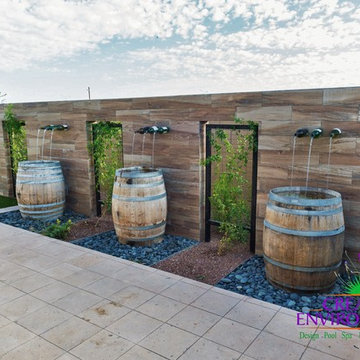
Water features can help turn your landscape into something special, providing a focal point and attracting wildlife. If done correctly, they can bring both beauty and very low maintenance into your backyard. Finding the right design that will fit with the existing look of your outdoor environment is key. We want your water features in Arizona to match the style and sophistication of your home and landscape.
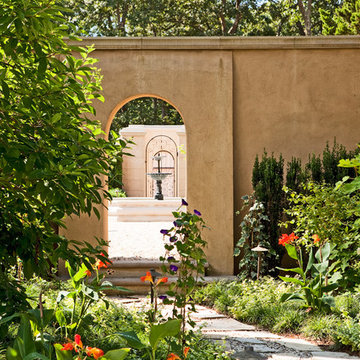
Inspiration för mellanstora medelhavsstil gårdsplaner, med en fontän och grus
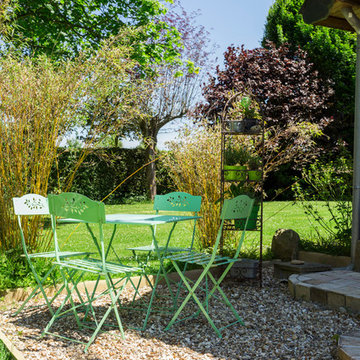
Carole Sertillanges
Inspiration för lantliga uteplatser på baksidan av huset, med grus
Inspiration för lantliga uteplatser på baksidan av huset, med grus
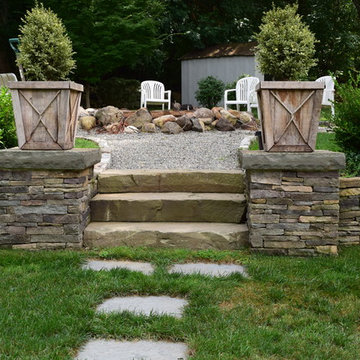
Enhancing the Classic Charm
The experts at Braen Supply were tasked with finding materials that would enhance the character and charm of this house, which was built in 1960. The homeowner was looking to give the older, existing walkway, driveway and patio a face lift that would bring it into the twenty first century.
In addition to redoing those areas, the homeowner added a large fire pit in the backyard, which is surrounded by pea gravel, where friends and family can sit and enjoy the fire on a cool night. Boulders were added to the landscaping bringing depth and texture to the flowerbeds.
The changes that were made to the home made a huge difference in the overall appearance of the house. It now has a modern look while still maintaining that classic charm feeling.
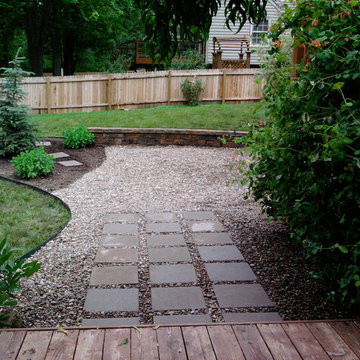
Client asked for a simple transition from deck to yard with area for sitting.
Inspiration för en liten funkis uteplats på baksidan av huset, med grus
Inspiration för en liten funkis uteplats på baksidan av huset, med grus
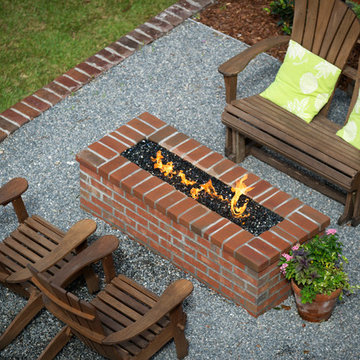
This riverfront property received a major facelift while keeping with the traditional style of the home. Working between an existing bulkhead and a covered patio off the back of the house, we incorporated various design elements to add plenty of "rooms" for the homeowners to entertain in. The linear pool features an elevated inset spa, with infinity edge. The pool deck, landing, and cabana floor are travertine. Brick stairs and walls match the existing brick from the property. A linear fire pit sits in a sunken gravel patio, to create a more intimate space and soften the feel of the hardscape surround. Raised planters break up space and add a bright pop of color, encouraging butterflies and birds to visit often.
Photo by Josh Mauser
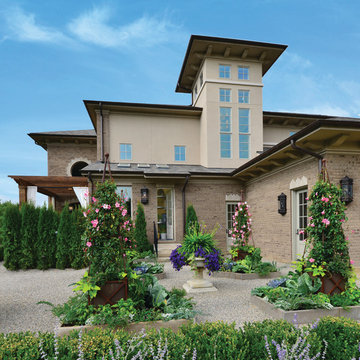
Idéer för en stor medelhavsstil uteplats på baksidan av huset, med utekrukor, grus och en pergola
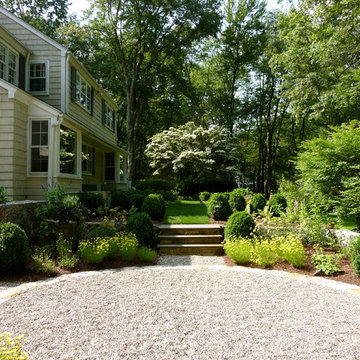
Christine Darnell Gardens
Idéer för en mellanstor klassisk uteplats på baksidan av huset, med en öppen spis och grus
Idéer för en mellanstor klassisk uteplats på baksidan av huset, med en öppen spis och grus
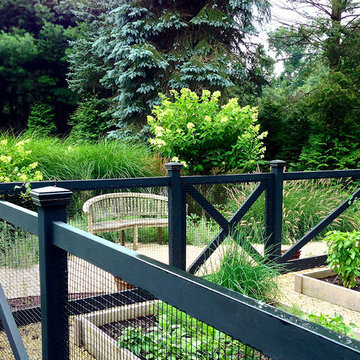
Exempel på en liten lantlig uteplats på baksidan av huset, med en köksträdgård och grus
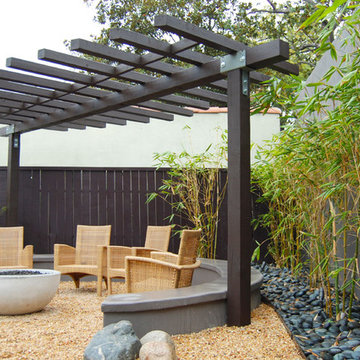
Foto på en mellanstor orientalisk uteplats på baksidan av huset, med en öppen spis och grus
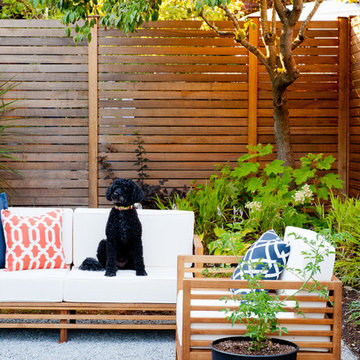
Already partially enclosed by an ipe fence and concrete wall, our client had a vision of an outdoor courtyard for entertaining on warm summer evenings since the space would be shaded by the house in the afternoon. He imagined the space with a water feature, lighting and paving surrounded by plants.
With our marching orders in place, we drew up a schematic plan quickly and met to review two options for the space. These options quickly coalesced and combined into a single vision for the space. A thick, 60” tall concrete wall would enclose the opening to the street – creating privacy and security, and making a bold statement. We knew the gate had to be interesting enough to stand up to the large concrete walls on either side, so we designed and had custom fabricated by Dennis Schleder (www.dennisschleder.com) a beautiful, visually dynamic metal gate. The gate has become the icing on the cake, all 300 pounds of it!
Other touches include drought tolerant planting, bluestone paving with pebble accents, crushed granite paving, LED accent lighting, and outdoor furniture. Both existing trees were retained and are thriving with their new soil. The garden was installed in December and our client is extremely happy with the results – so are we!
Photo credits, Coreen Schmidt
2 851 foton på uteplats, med grus och granitkomposit
7
