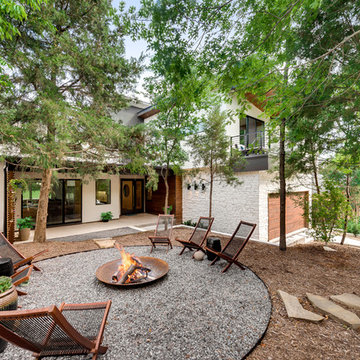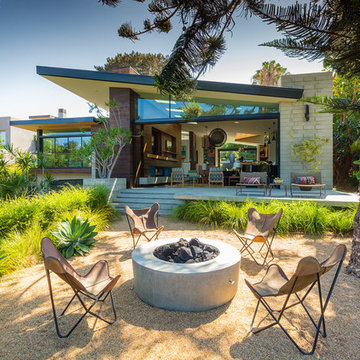34 682 foton på uteplats, med grus och marksten i betong
Sortera efter:
Budget
Sortera efter:Populärt i dag
81 - 100 av 34 682 foton
Artikel 1 av 3
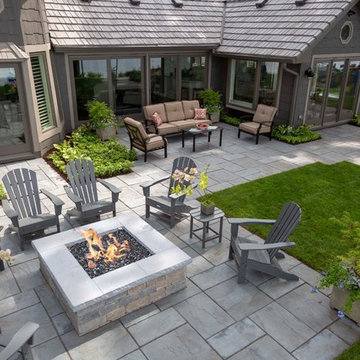
Separate spaces for dining, lounging and hanging around the fire are clearly visible. Hands down this is the most interesting home we have landscaped in the last five years. Landscape design by John Algozzini.
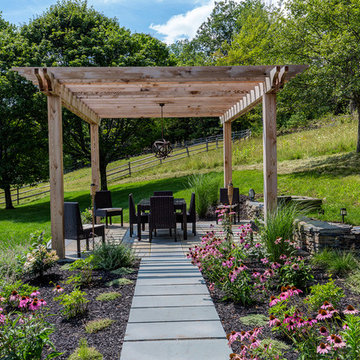
Idéer för lantliga uteplatser på baksidan av huset, med marksten i betong och en pergola
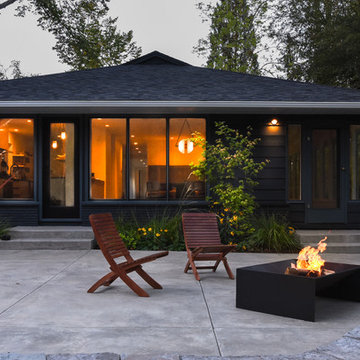
Custom fabricated fire pit, concrete patio and basalt retaining wall
Idéer för en 50 tals uteplats, med marksten i betong
Idéer för en 50 tals uteplats, med marksten i betong

View of rear yard included custom-colored concrete walls, pavers, riverstone and a built-in bench around a firepit. Sliding Glass wall system by Nanawall. All exterior lighting by Bega.
Catherine Nguyen Photography

The goal of this landscape design and build project was to create a simple patio using peastone with a granite cobble edging. The patio sits adjacent to the residence and is bordered by lawn, vegetable garden beds, and a cairn rock water feature. Designed and built by Skyline Landscapes, LLC.
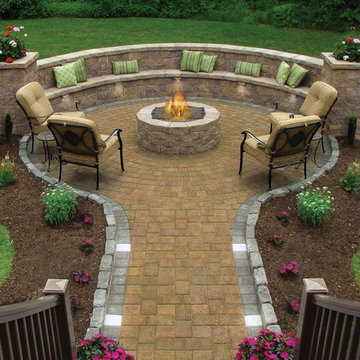
Idéer för att renovera en stor vintage uteplats på baksidan av huset, med en öppen spis och marksten i betong

Photography: Rett Peek
Bild på en mellanstor vintage uteplats på baksidan av huset, med grus och en pergola
Bild på en mellanstor vintage uteplats på baksidan av huset, med grus och en pergola
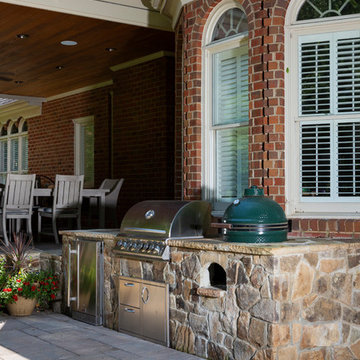
Inspiration för stora klassiska uteplatser på baksidan av huset, med utekök, marksten i betong och takförlängning
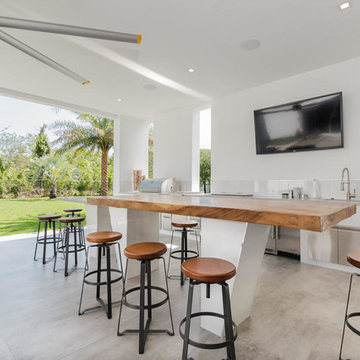
Inspiration för en stor funkis uteplats på baksidan av huset, med utekök, marksten i betong och takförlängning
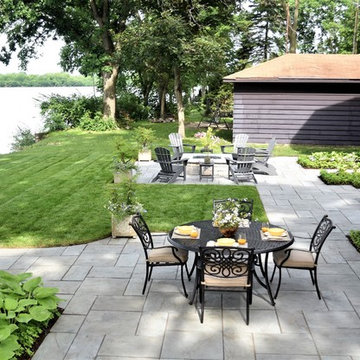
A very low profile planting of Hosta and Pachysandra ensures that the view from the cottage to the river will always be unobstructed. Landscape design by John Algozzini.
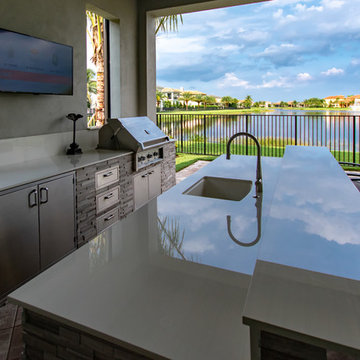
Idéer för att renovera en funkis uteplats på baksidan av huset, med utekök, marksten i betong och takförlängning
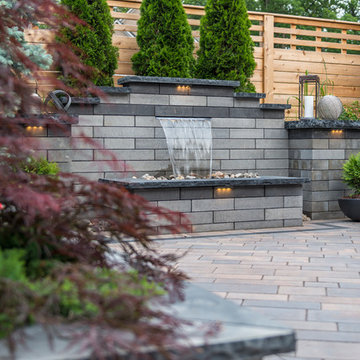
Incorporate a water feature into your landscape design to make the perfect backyard oasis! To learn more about our water features, visit Unilock.com
Idéer för att renovera en funkis uteplats, med en fontän och marksten i betong
Idéer för att renovera en funkis uteplats, med en fontän och marksten i betong
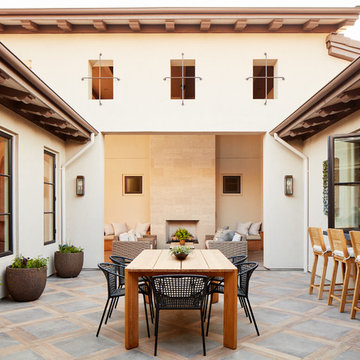
Photo by John Merkl
Inspiration för mellanstora medelhavsstil gårdsplaner, med takförlängning, marksten i betong och en eldstad
Inspiration för mellanstora medelhavsstil gårdsplaner, med takförlängning, marksten i betong och en eldstad

Pavilion at night. At center is a wood-burning fire pit with a custom copper hood. An internal fan in the flue pulls smoke up and out of the pavilion.
Octagonal fire pit and spa are on axis with the home's octagonal dining table up the slope and inside the house.
At right is the bathroom, at left is the outdoor kitchen.
I designed this outdoor living project when at CG&S, and it was beautifully built by their team.
Photo: Paul Finkel 2012
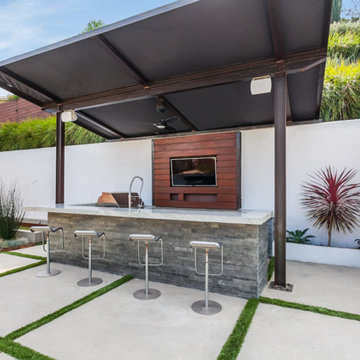
This was an exterior remodel and backyard renovation, added pool, bbq, etc.
Idéer för stora funkis uteplatser på baksidan av huset, med utekök, marksten i betong och markiser
Idéer för stora funkis uteplatser på baksidan av huset, med utekök, marksten i betong och markiser
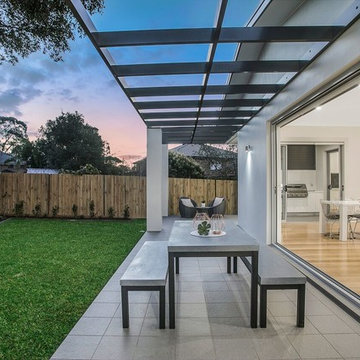
Exempel på en modern uteplats, med marksten i betong och en pergola
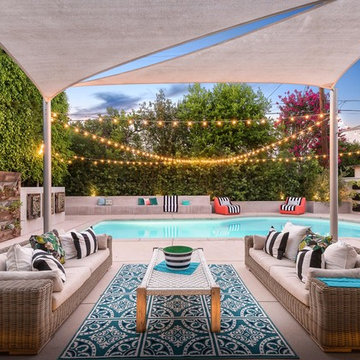
Professional
Inredning av en modern uteplats på baksidan av huset, med utekrukor, marksten i betong och markiser
Inredning av en modern uteplats på baksidan av huset, med utekrukor, marksten i betong och markiser

Challenge
This 2001 riverfront home was purchased by the owners in 2015 and immediately renovated. Progressive Design Build was hired at that time to remodel the interior, with tentative plans to remodel their outdoor living space as a second phase design/build remodel. True to their word, after completing the interior remodel, this young family turned to Progressive Design Build in 2017 to address known zoning regulations and restrictions in their backyard and build an outdoor living space that was fit for entertaining and everyday use.
The homeowners wanted a pool and spa, outdoor living room, kitchen, fireplace and covered patio. They also wanted to stay true to their home’s Old Florida style architecture while also adding a Jamaican influence to the ceiling detail, which held sentimental value to the homeowners who honeymooned in Jamaica.
Solution
To tackle the known zoning regulations and restrictions in the backyard, the homeowners researched and applied for a variance. With the variance in hand, Progressive Design Build sat down with the homeowners to review several design options. These options included:
Option 1) Modifications to the original pool design, changing it to be longer and narrower and comply with an existing drainage easement
Option 2) Two different layouts of the outdoor living area
Option 3) Two different height elevations and options for the fire pit area
Option 4) A proposed breezeway connecting the new area with the existing home
After reviewing the options, the homeowners chose the design that placed the pool on the backside of the house and the outdoor living area on the west side of the home (Option 1).
It was important to build a patio structure that could sustain a hurricane (a Southwest Florida necessity), and provide substantial sun protection. The new covered area was supported by structural columns and designed as an open-air porch (with no screens) to allow for an unimpeded view of the Caloosahatchee River. The open porch design also made the area feel larger, and the roof extension was built with substantial strength to survive severe weather conditions.
The pool and spa were connected to the adjoining patio area, designed to flow seamlessly into the next. The pool deck was designed intentionally in a 3-color blend of concrete brick with freeform edge detail to mimic the natural river setting. Bringing the outdoors inside, the pool and fire pit were slightly elevated to create a small separation of space.
Result
All of the desirable amenities of a screened porch were built into an open porch, including electrical outlets, a ceiling fan/light kit, TV, audio speakers, and a fireplace. The outdoor living area was finished off with additional storage for cushions, ample lighting, an outdoor dining area, a smoker, a grill, a double-side burner, an under cabinet refrigerator, a major ventilation system, and water supply plumbing that delivers hot and cold water to the sinks.
Because the porch is under a roof, we had the option to use classy woods that would give the structure a natural look and feel. We chose a dark cypress ceiling with a gloss finish, replicating the same detail that the homeowners experienced in Jamaica. This created a deep visceral and emotional reaction from the homeowners to their new backyard.
The family now spends more time outdoors enjoying the sights, sounds and smells of nature. Their professional lives allow them to take a trip to paradise right in their backyard—stealing moments that reflect on the past, but are also enjoyed in the present.
34 682 foton på uteplats, med grus och marksten i betong
5
