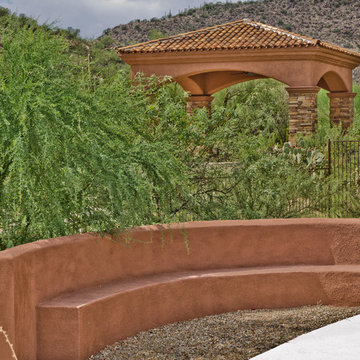393 foton på uteplats, med grus
Sortera efter:
Budget
Sortera efter:Populärt i dag
1 - 20 av 393 foton
Artikel 1 av 3

Inredning av en klassisk mellanstor uteplats på baksidan av huset, med en öppen spis och grus
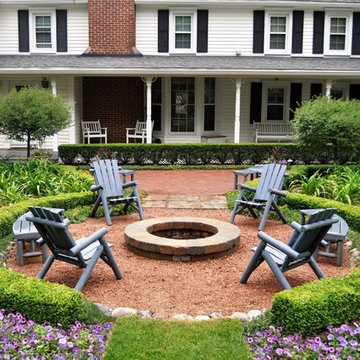
Brick walkways and a brick patio work in concert with boxwood and yew hedges on this farmhouse landscape.
A fire pit, Adirondack furniture and plenty of annual flowers are also woven into the fabric of this landscape design.

The goal of this landscape design and build project was to create a simple patio using peastone with a granite cobble edging. The patio sits adjacent to the residence and is bordered by lawn, vegetable garden beds, and a cairn rock water feature. Designed and built by Skyline Landscapes, LLC.
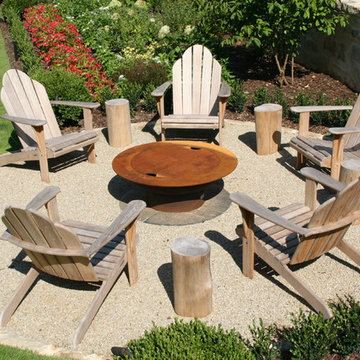
Magnum CorTen steel fire pit by Fire Pit Art. Teak Adirondacks and stools by Gloster.
Inspiration för mellanstora eklektiska uteplatser på baksidan av huset, med en öppen spis och grus
Inspiration för mellanstora eklektiska uteplatser på baksidan av huset, med en öppen spis och grus
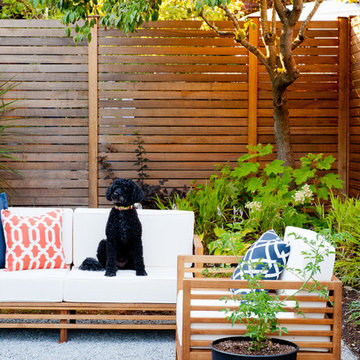
Already partially enclosed by an ipe fence and concrete wall, our client had a vision of an outdoor courtyard for entertaining on warm summer evenings since the space would be shaded by the house in the afternoon. He imagined the space with a water feature, lighting and paving surrounded by plants.
With our marching orders in place, we drew up a schematic plan quickly and met to review two options for the space. These options quickly coalesced and combined into a single vision for the space. A thick, 60” tall concrete wall would enclose the opening to the street – creating privacy and security, and making a bold statement. We knew the gate had to be interesting enough to stand up to the large concrete walls on either side, so we designed and had custom fabricated by Dennis Schleder (www.dennisschleder.com) a beautiful, visually dynamic metal gate. The gate has become the icing on the cake, all 300 pounds of it!
Other touches include drought tolerant planting, bluestone paving with pebble accents, crushed granite paving, LED accent lighting, and outdoor furniture. Both existing trees were retained and are thriving with their new soil. The garden was installed in December and our client is extremely happy with the results – so are we!
Photo credits, Coreen Schmidt
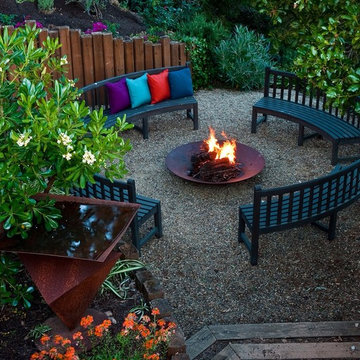
Stuart Lirette
Jane uses outdoor fabric pillows to repeat the colors of the garden. Each season has its own colors. Come on down and have a seat before the metal fire pit when it gets cool from the winds off the San Francisco Bay.
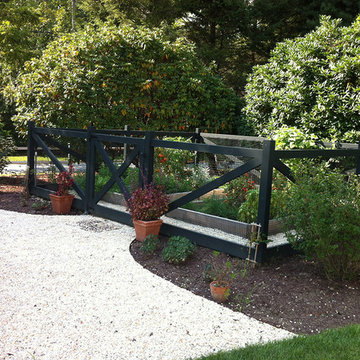
Inredning av en lantlig liten uteplats på baksidan av huset, med grus och en köksträdgård
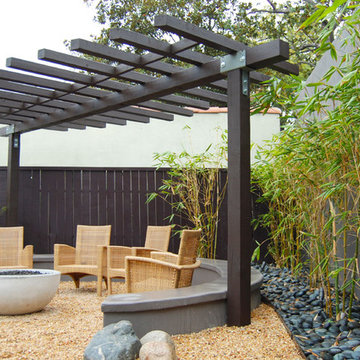
Foto på en mellanstor orientalisk uteplats på baksidan av huset, med en öppen spis och grus
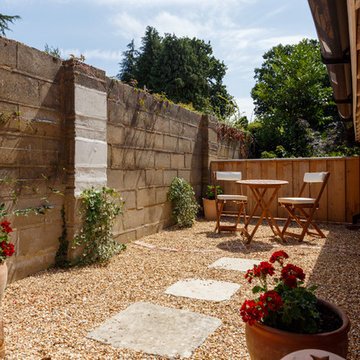
Harbour View Photography
Inredning av en klassisk liten uteplats på baksidan av huset, med grus
Inredning av en klassisk liten uteplats på baksidan av huset, med grus
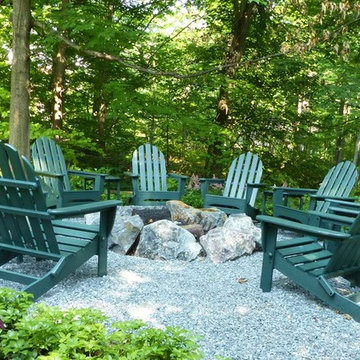
Seating for eight on the rustic green adirondack chairs. Fire pit is sunken into the earth and ringed with large granite boulders. Bluestone gravel adds to the rustic feel. Photo by Russell and Terra Jenkins
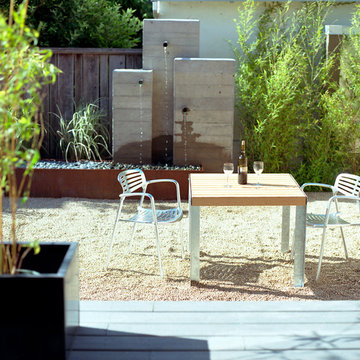
Copyrights: WA design
Idéer för en mellanstor modern uteplats på baksidan av huset, med en fontän och grus
Idéer för en mellanstor modern uteplats på baksidan av huset, med en fontän och grus
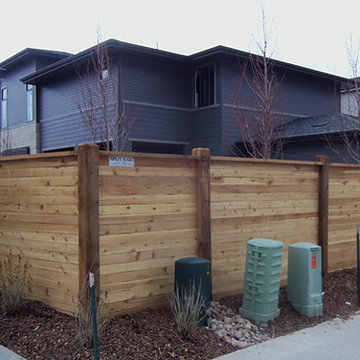
Exempel på en mellanstor klassisk uteplats på baksidan av huset, med grus
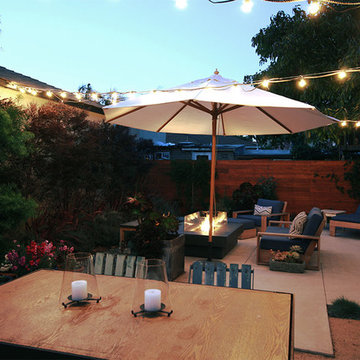
John Milander Architects
Foto på en mellanstor vintage uteplats på baksidan av huset, med en öppen spis och grus
Foto på en mellanstor vintage uteplats på baksidan av huset, med en öppen spis och grus
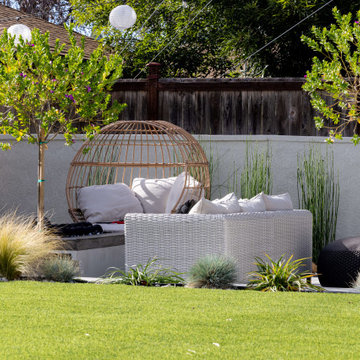
Fully custom backyard, a beautiful design done together with the homeowners and then brought to life by Royal Family Construction Team.
Inspiration för mellanstora moderna uteplatser på baksidan av huset, med en öppen spis och grus
Inspiration för mellanstora moderna uteplatser på baksidan av huset, med en öppen spis och grus
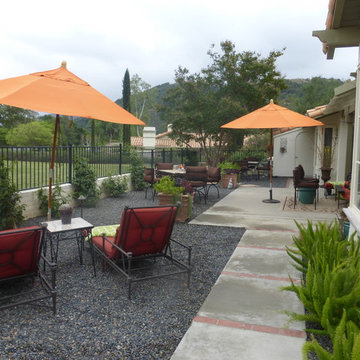
patio garden with low water design
Designer and photographer Marilyn Guidroz
Idéer för att renovera en liten amerikansk uteplats på baksidan av huset, med utekrukor och grus
Idéer för att renovera en liten amerikansk uteplats på baksidan av huset, med utekrukor och grus
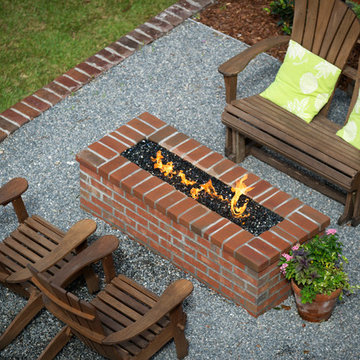
This riverfront property received a major facelift while keeping with the traditional style of the home. Working between an existing bulkhead and a covered patio off the back of the house, we incorporated various design elements to add plenty of "rooms" for the homeowners to entertain in. The linear pool features an elevated inset spa, with infinity edge. The pool deck, landing, and cabana floor are travertine. Brick stairs and walls match the existing brick from the property. A linear fire pit sits in a sunken gravel patio, to create a more intimate space and soften the feel of the hardscape surround. Raised planters break up space and add a bright pop of color, encouraging butterflies and birds to visit often.
Photo by Josh Mauser
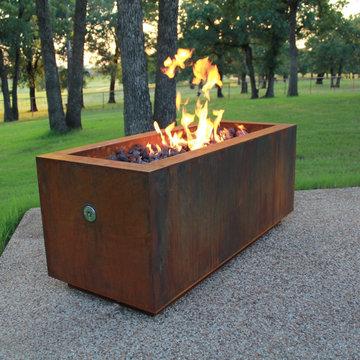
The Bentintoshape 48" x 20" Rectangular Fire Pit is constructed with 11 Gauge Cor-Ten Steel for maximum durability and rustic antique appearance. Cor-Ten, also known as Weathering Steel, is a steel alloy which was developed to eliminate the need for painting and form a stable rust-like appearance when exposed to the weather. The overall outside dimensions of the Fire Pit are 48” long x 20” deep x 20” tall. The fire bowl opening dimensions are 42” long x 18” deep x 4” tall.
The gas burning option comes standard with a 75,000 BTU Burner and accommodates 90 lbs. of fire glass. Fire Glass sold separately.
Options Available:
- Wood Burning - the media grate is positioned 5” from the bottom of the fire bowl. (14" deep)
- Natural Gas or Liquid Propane Gas burner kit - the media grate is positioned 5” from the bottom of the fire bowl and the fire ring is positioned below the grate. You would purchase this configuration if you are using ceramic logs or if you wanted to start a natural wood fire with gas. (14" deep)
- Glass or Lava Rock burning with a gas kit - the media grate is positioned 4” from the top of the fire bowl and the fire ring is positioned above the grate. In this configuration, you would fill the bowl with fire glass or lava rock to just above the fire ring. The gas defuses thru the media grate and is ignited at the surface. (4" deep) Fire glass and/or lava rocks sold separately.
- The Hidden Tank option comes complete with a glass/lava media grate and a propane gas kit for a 20 lb propane tank. On one tank, the fire pit will burner for approximately 8-14 hours. The overall dimensions of this Fire Pit are 48” long x 20” deep x 26” tall. Fire glass and/or lava rocks sold separately.
Fire Bowl Cover constructed out of Cor-Ten Steel to convert your fire pit to a functional cocktail table when not in use.
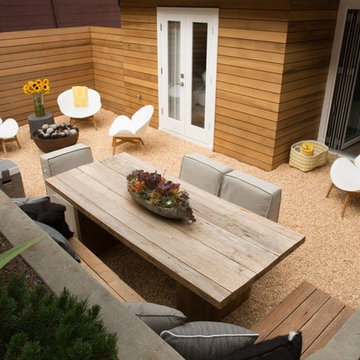
Julie Mikos
Retro inredning av en mellanstor uteplats på baksidan av huset, med utekök och grus
Retro inredning av en mellanstor uteplats på baksidan av huset, med utekök och grus
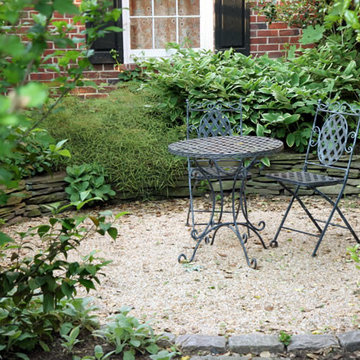
Designed and built by Land Art Design, Inc.
Idéer för att renovera en liten funkis uteplats på baksidan av huset, med grus
Idéer för att renovera en liten funkis uteplats på baksidan av huset, med grus
393 foton på uteplats, med grus
1
