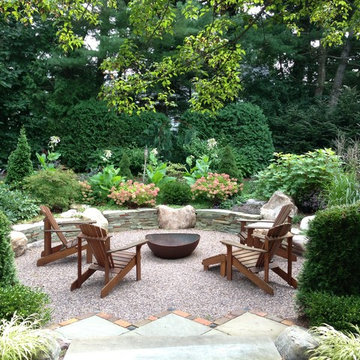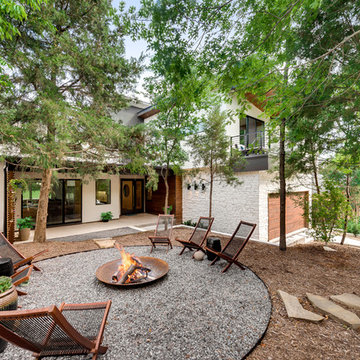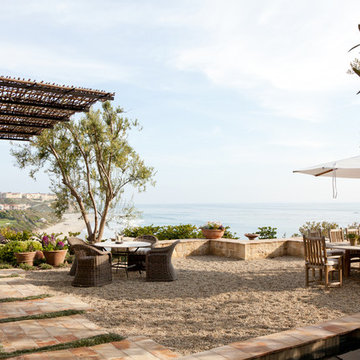1 127 foton på uteplats, med grus
Sortera efter:
Budget
Sortera efter:Populärt i dag
1 - 20 av 1 127 foton
Artikel 1 av 3

Foto på en mellanstor lantlig uteplats, med utekök och grus
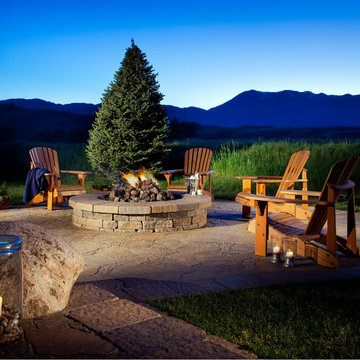
Inspiration för en mellanstor rustik uteplats på baksidan av huset, med en öppen spis och grus
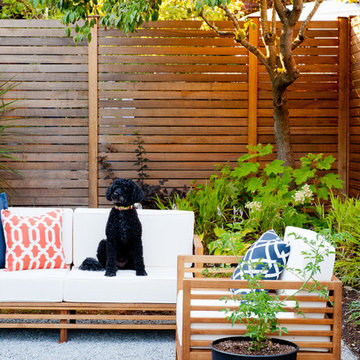
Already partially enclosed by an ipe fence and concrete wall, our client had a vision of an outdoor courtyard for entertaining on warm summer evenings since the space would be shaded by the house in the afternoon. He imagined the space with a water feature, lighting and paving surrounded by plants.
With our marching orders in place, we drew up a schematic plan quickly and met to review two options for the space. These options quickly coalesced and combined into a single vision for the space. A thick, 60” tall concrete wall would enclose the opening to the street – creating privacy and security, and making a bold statement. We knew the gate had to be interesting enough to stand up to the large concrete walls on either side, so we designed and had custom fabricated by Dennis Schleder (www.dennisschleder.com) a beautiful, visually dynamic metal gate. The gate has become the icing on the cake, all 300 pounds of it!
Other touches include drought tolerant planting, bluestone paving with pebble accents, crushed granite paving, LED accent lighting, and outdoor furniture. Both existing trees were retained and are thriving with their new soil. The garden was installed in December and our client is extremely happy with the results – so are we!
Photo credits, Coreen Schmidt
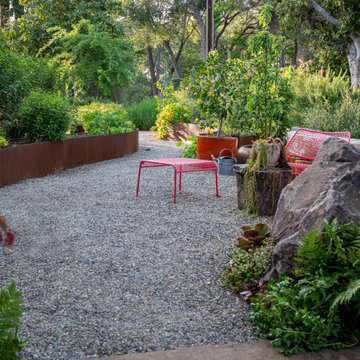
The informal seating area in the front yard invites the gardener to rest in vibrant Blu Dot 'Hot Mesh' furniture amidst lush columnar apple trees, ceramic pots, and custom sculptural Corten steel beds hosting vegetables and dwarf blueberry shrubs. A seatwall clad in 'Mt. Moriah' ledge stone contains the space, punctuated by a large 'Windsor' boulder with native Polypodium californicum ferns at its feet. Photo © Jude Parkinson-Morgan.
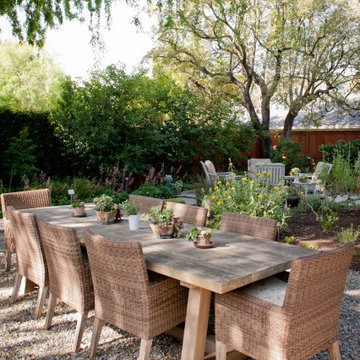
The series of outdoor rooms welcomes use of the entire garden and entices exploration.
Inspiration för en stor funkis uteplats på baksidan av huset, med utekök och grus
Inspiration för en stor funkis uteplats på baksidan av huset, med utekök och grus
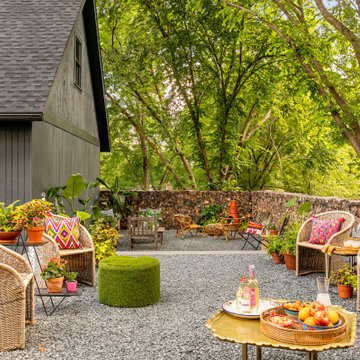
Interior Design: Lucy Interior Design | Builder: Detail Homes | Landscape Architecture: TOPO | Photography: Spacecrafting
Inspiration för mellanstora eklektiska uteplatser längs med huset, med grus
Inspiration för mellanstora eklektiska uteplatser längs med huset, med grus
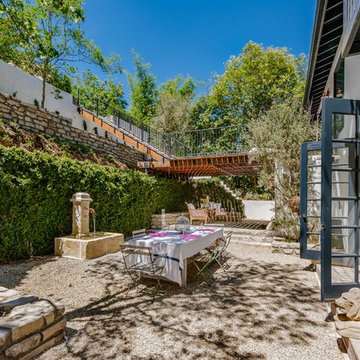
Idéer för att renovera en stor medelhavsstil uteplats på baksidan av huset, med en fontän och grus

The goal of this landscape design and build project was to create a simple patio using peastone with a granite cobble edging. The patio sits adjacent to the residence and is bordered by lawn, vegetable garden beds, and a cairn rock water feature. Designed and built by Skyline Landscapes, LLC.
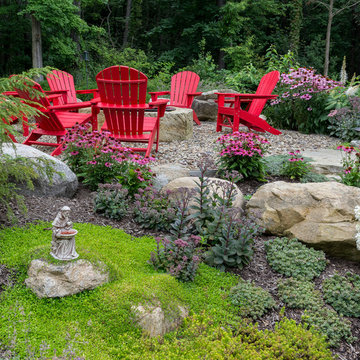
Inspiration för en stor funkis uteplats på baksidan av huset, med en öppen spis och grus
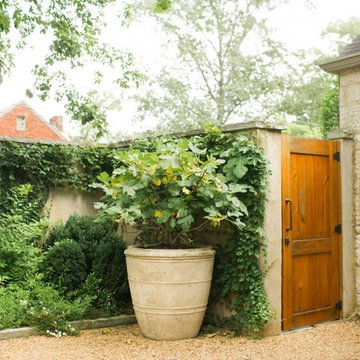
There is perhaps nothing more charming than an elegant old home in historic southern neighborhood. Our mission was to make this one modern-day livable while keeping the home's historic personality.
It was in many ways a blank slate, as it was being completely renovated. It was small inside, but instead of adding indoor space, the client wanted outdoor spaces where he could live, relax, and entertain. The design played off the old world limestone and included connecting the garage to the home by creating a covered living area. Limestone walls and an Alabama blue fireplace gives the space structure while the reflecting pool and gravel patio added a subtle touch of glamor. The boxwoods create clean lines, while the hydrangeas contrasted those with structured chaos. The entry courtyard and front porch offer additional spots where the client unwinds at the end of the day in his lush, personal urban oasis.
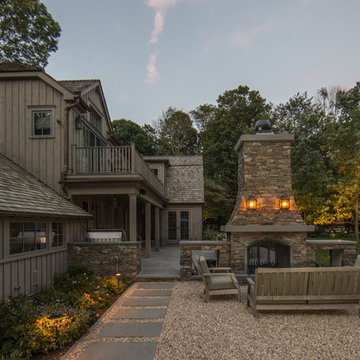
Out door Entertainment Area
Bild på en mellanstor lantlig uteplats på baksidan av huset, med en öppen spis och grus
Bild på en mellanstor lantlig uteplats på baksidan av huset, med en öppen spis och grus
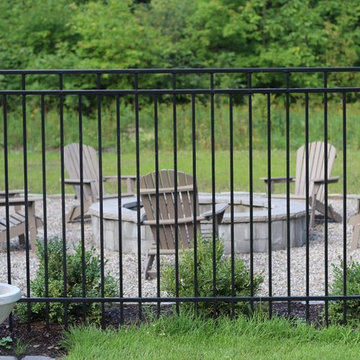
Drone video produced by Studio 256
https://youtu.be/21YBsQHXK-8
Modern inredning av en stor uteplats på baksidan av huset, med en öppen spis och grus
Modern inredning av en stor uteplats på baksidan av huset, med en öppen spis och grus
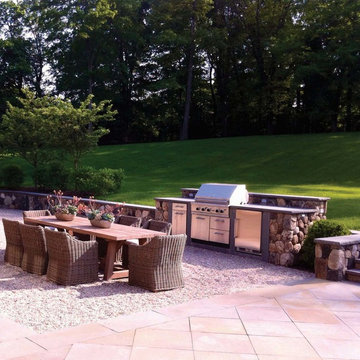
Exempel på en mellanstor klassisk uteplats på baksidan av huset, med grus
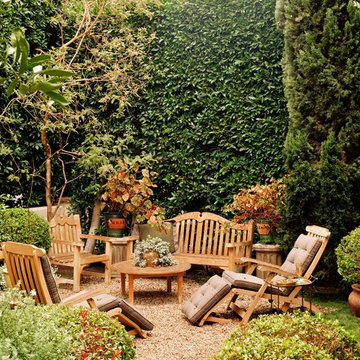
Green on green gardens make me happy!
Idéer för en klassisk uteplats, med grus
Idéer för en klassisk uteplats, med grus
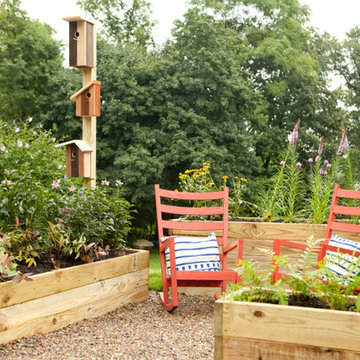
The new backyard is perfect for entertaining large groups, hosting intimate dinners, or relaxing. Birdhouses and plants line the new space and a pergola shades a table for al fresco dining. A pass-through into the basement allows guests to pull a stool right up to the bar.
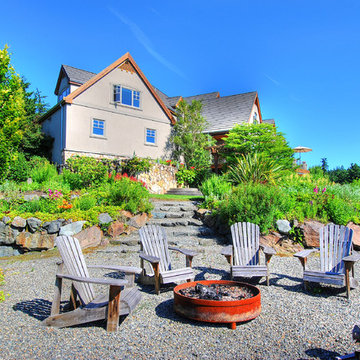
Fire pit terrace
Idéer för att renovera en stor vintage uteplats på baksidan av huset, med grus och en öppen spis
Idéer för att renovera en stor vintage uteplats på baksidan av huset, med grus och en öppen spis
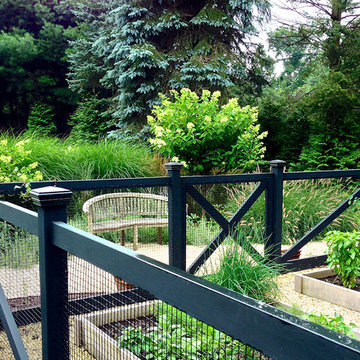
Idéer för att renovera en liten lantlig uteplats på baksidan av huset, med grus och en köksträdgård
1 127 foton på uteplats, med grus
1
