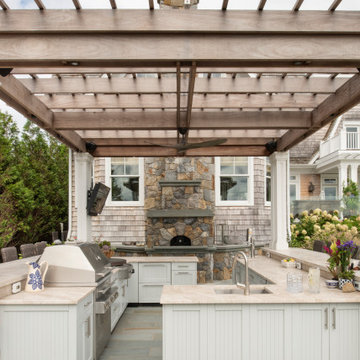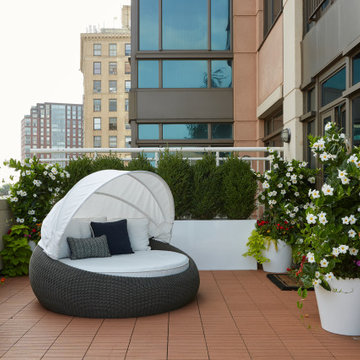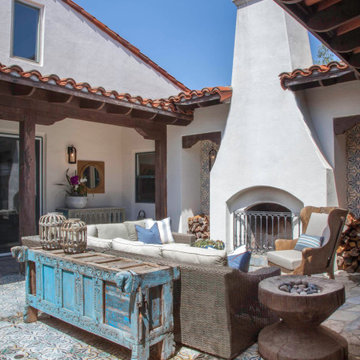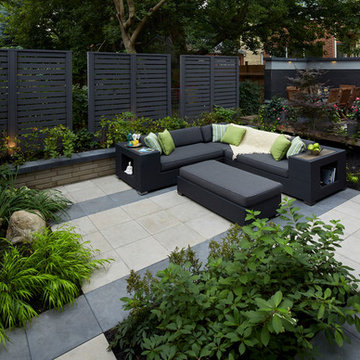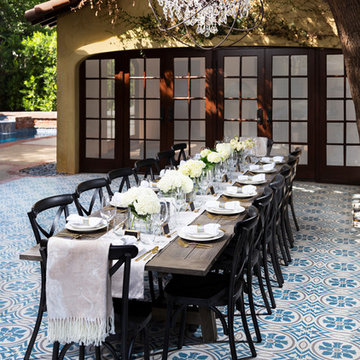25 988 foton på uteplats, med kakelplattor och trädäck
Sortera efter:
Budget
Sortera efter:Populärt i dag
41 - 60 av 25 988 foton
Artikel 1 av 3
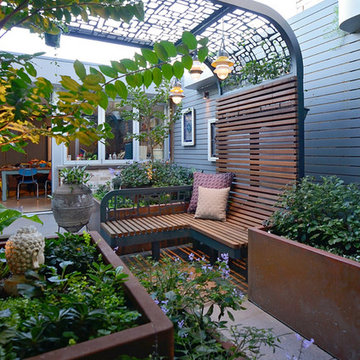
We started with selecting a range of bespoke oversized copper planters, this brings strength of character to the space, enables us to plant deciduous feature trees for all year-round interest, as well as a variety of shrubs and scented groundcovers. Each planter is up light, defining its cube shape and reflecting the buildings architecture. With time the rich patina of the planters will become more distinct.
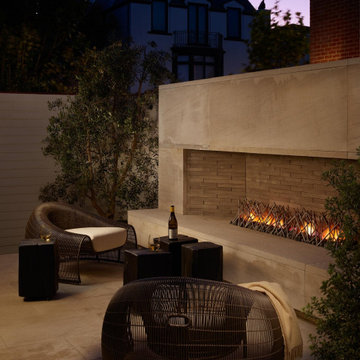
For this classic San Francisco William Wurster house, we complemented the iconic modernist architecture, urban landscape, and Bay views with contemporary silhouettes and a neutral color palette. We subtly incorporated the wife's love of all things equine and the husband's passion for sports into the interiors. The family enjoys entertaining, and the multi-level home features a gourmet kitchen, wine room, and ample areas for dining and relaxing. An elevator conveniently climbs to the top floor where a serene master suite awaits.
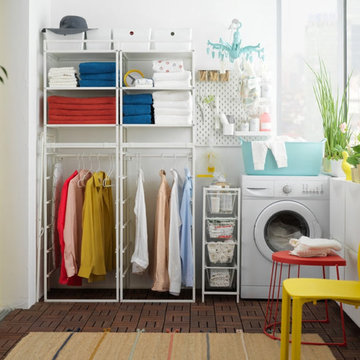
Turn your closed outdoor space into a flexible laundry room
Discover an affordable laundry solution that fits your closed outdoor room perfectly. JONAXEL can be customized to your space and personal needs and can fit even in the smallest of balconies!

This modern home, near Cedar Lake, built in 1900, was originally a corner store. A massive conversion transformed the home into a spacious, multi-level residence in the 1990’s.
However, the home’s lot was unusually steep and overgrown with vegetation. In addition, there were concerns about soil erosion and water intrusion to the house. The homeowners wanted to resolve these issues and create a much more useable outdoor area for family and pets.
Castle, in conjunction with Field Outdoor Spaces, designed and built a large deck area in the back yard of the home, which includes a detached screen porch and a bar & grill area under a cedar pergola.
The previous, small deck was demolished and the sliding door replaced with a window. A new glass sliding door was inserted along a perpendicular wall to connect the home’s interior kitchen to the backyard oasis.
The screen house doors are made from six custom screen panels, attached to a top mount, soft-close track. Inside the screen porch, a patio heater allows the family to enjoy this space much of the year.
Concrete was the material chosen for the outdoor countertops, to ensure it lasts several years in Minnesota’s always-changing climate.
Trex decking was used throughout, along with red cedar porch, pergola and privacy lattice detailing.
The front entry of the home was also updated to include a large, open porch with access to the newly landscaped yard. Cable railings from Loftus Iron add to the contemporary style of the home, including a gate feature at the top of the front steps to contain the family pets when they’re let out into the yard.
Tour this project in person, September 28 – 29, during the 2019 Castle Home Tour!
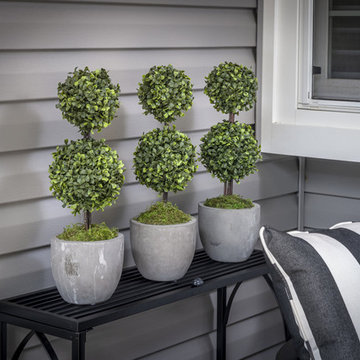
Black and white outdoor furniture is so classic. This small alcove needed to be a fun outdoor hang out spot. We paired this classic set with an outdoor area rug, console, and outdoor greens to bring the space to life.
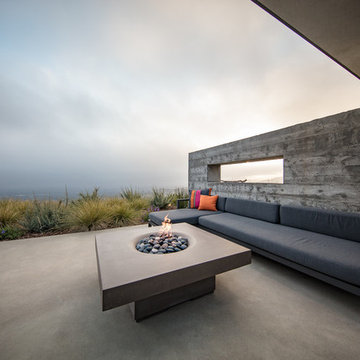
We executed this Scott Menzel design that incorporates drought-tolerant plantings, fire resistant hardscaping and jaw-dropping views of mountains and oceans. In the tool kit: board-formed cast-in-place concrete retaining walls; gravel, mulch and custom concrete paver hardscaping; natural grass and other California native plantings; Ipe pool deck and surround; and gas fire pit backed by a suitable-for-framing-so-we-did view.
Design | Scott Menzel
Image | Kurt Jordan Photography
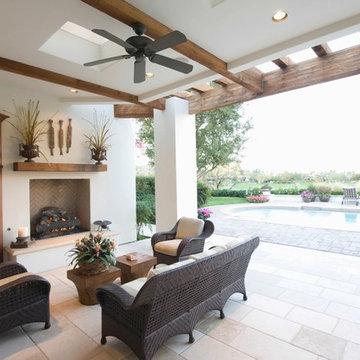
Bild på en mellanstor medelhavsstil uteplats på baksidan av huset, med en eldstad, kakelplattor och takförlängning
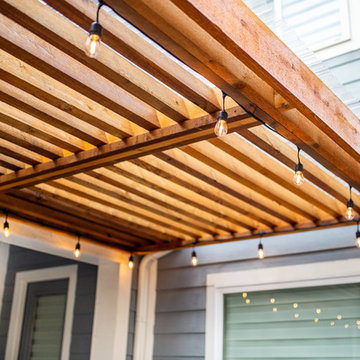
Inspiration för mellanstora moderna uteplatser på baksidan av huset, med kakelplattor och en pergola
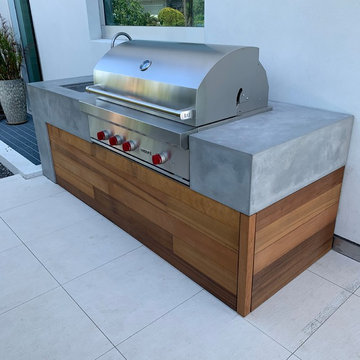
Custom concrete and wood bbq surround.
Inredning av en modern mellanstor gårdsplan, med utekök och kakelplattor
Inredning av en modern mellanstor gårdsplan, med utekök och kakelplattor
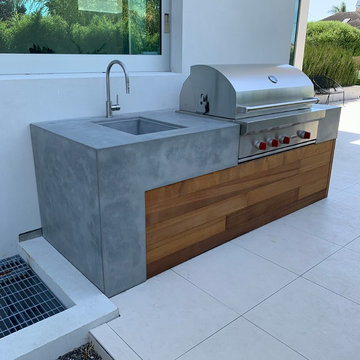
Custom concrete and wood bbq surround.
Foto på en mellanstor funkis gårdsplan, med utekök och kakelplattor
Foto på en mellanstor funkis gårdsplan, med utekök och kakelplattor
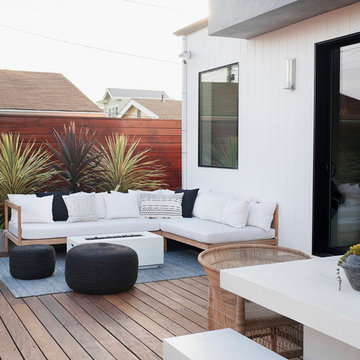
Photo Cred: Evan Schneider @schneidervisuals
Idéer för mellanstora maritima uteplatser på baksidan av huset, med utekrukor och trädäck
Idéer för mellanstora maritima uteplatser på baksidan av huset, med utekrukor och trädäck
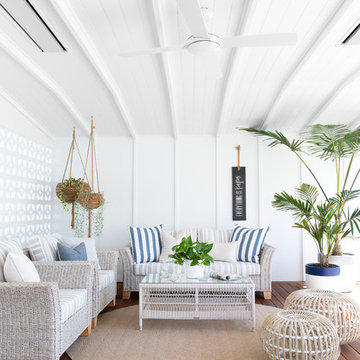
Donna Guyler Design
Bild på en stor maritim uteplats på baksidan av huset, med takförlängning och trädäck
Bild på en stor maritim uteplats på baksidan av huset, med takförlängning och trädäck
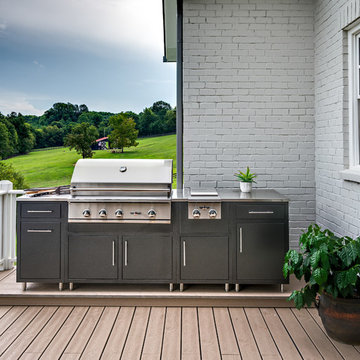
Stephen Long Photography
Idéer för att renovera en vintage uteplats på baksidan av huset, med utekök och trädäck
Idéer för att renovera en vintage uteplats på baksidan av huset, med utekök och trädäck
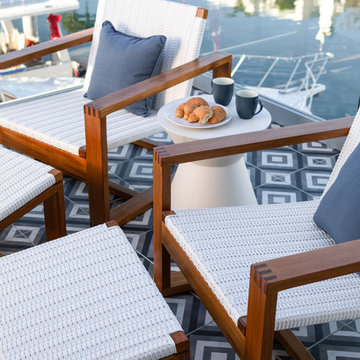
Contemporary Coastal Balcony
Design: Three Salt Design Co.
Build: UC Custom Homes
Photo: Chad Mellon
Idéer för att renovera en mellanstor maritim uteplats på baksidan av huset, med kakelplattor
Idéer för att renovera en mellanstor maritim uteplats på baksidan av huset, med kakelplattor
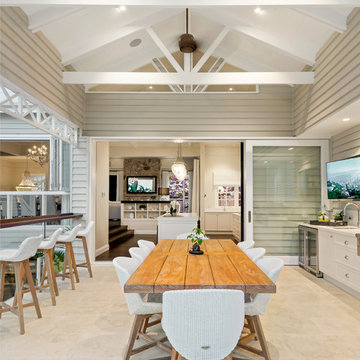
Idéer för att renovera en stor maritim uteplats, med utekök, kakelplattor och takförlängning
25 988 foton på uteplats, med kakelplattor och trädäck
3
