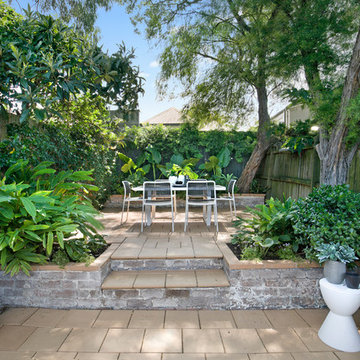80 407 foton på uteplats, med marksten i betong och naturstensplattor
Sortera efter:
Budget
Sortera efter:Populärt i dag
141 - 160 av 80 407 foton
Artikel 1 av 3
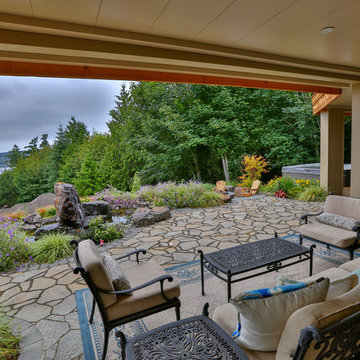
This project is a beautiful landscaped with a second level deck complete with aluminum railing with glass inlay and our patented under deck ceiling system.
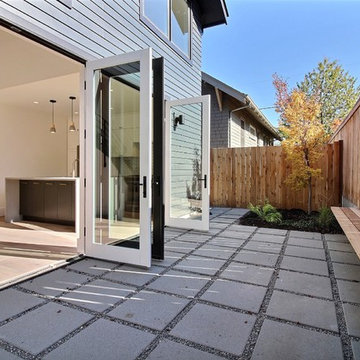
Inspiration för en mellanstor funkis uteplats på baksidan av huset, med marksten i betong
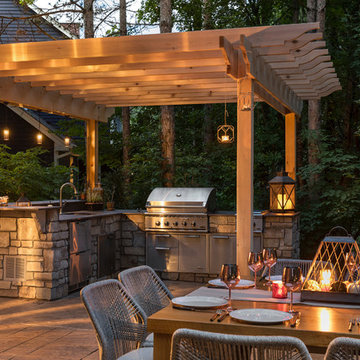
Existing mature pine trees canopy this outdoor living space. The homeowners had envisioned a space to relax with their large family and entertain by cooking and dining, cocktails or just a quiet time alone around the firepit. The large outdoor kitchen island and bar has more than ample storage space, cooking and prep areas, and dimmable pendant task lighting. The island, the dining area and the casual firepit lounge are all within conversation areas of each other. The overhead pergola creates just enough of a canopy to define the main focal point; the natural stone and Dekton finished outdoor island.
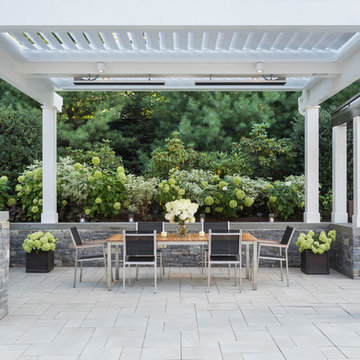
Nat Rea Photography
Foto på en vintage uteplats på baksidan av huset, med utekrukor, marksten i betong och en pergola
Foto på en vintage uteplats på baksidan av huset, med utekrukor, marksten i betong och en pergola
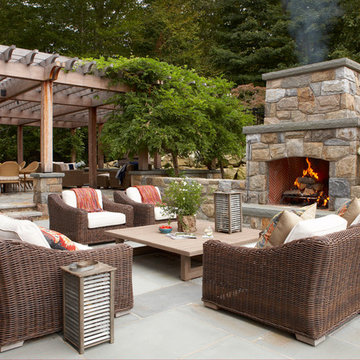
The outdoor living area cozies up to a gorgeous stone fireplace. Photography by Michael Partenio
Bild på en lantlig uteplats på baksidan av huset, med en eldstad och naturstensplattor
Bild på en lantlig uteplats på baksidan av huset, med en eldstad och naturstensplattor
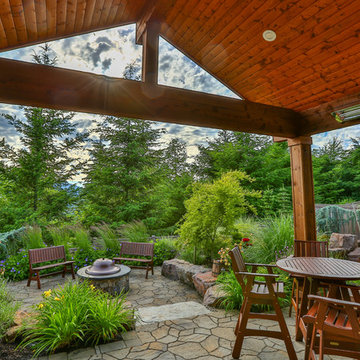
This is a beautiful gable style patio cover that is attached to the house. The patio cover has electric Infratech heaters and is complete with cedar wrapped posts and beams. The landscaping was done by Alderwood Landscaping and turned out beautifully.
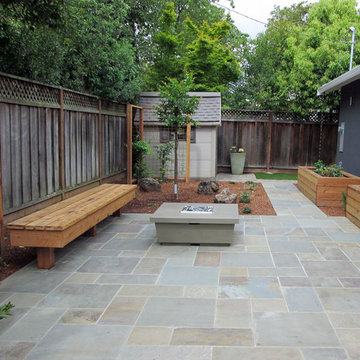
Patrick & Topaze McCaffery - Taproot Garden Design & Fine Gardening - Photo taken on May 24, 2018 Just Installed! "The new Connecticut Bluestone Full-Range paver patio connects with an existing path that leads to the front garden. With the patio being in part shade and part sun, a bench was placed under the canopy of the trees while the raised vegetable boxes were placed in the sunny areas for optimal vegetable-growing conditions."
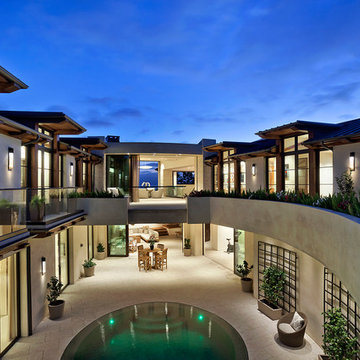
Realtor: Casey Lesher, Contractor: Robert McCarthy, Interior Designer: White Design
Idéer för att renovera en stor funkis gårdsplan, med naturstensplattor
Idéer för att renovera en stor funkis gårdsplan, med naturstensplattor
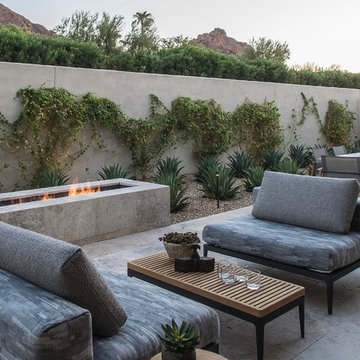
Inspiration för en stor funkis uteplats på baksidan av huset, med en öppen spis och naturstensplattor
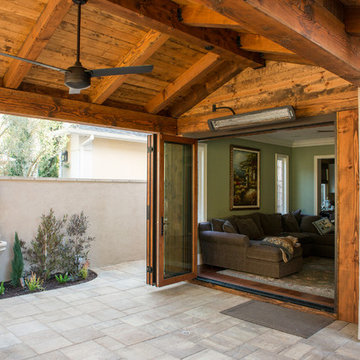
Business Photo Pro / Klee Van Hamersveld
Inspiration för en mellanstor vintage uteplats på baksidan av huset, med utekök, naturstensplattor och en pergola
Inspiration för en mellanstor vintage uteplats på baksidan av huset, med utekök, naturstensplattor och en pergola
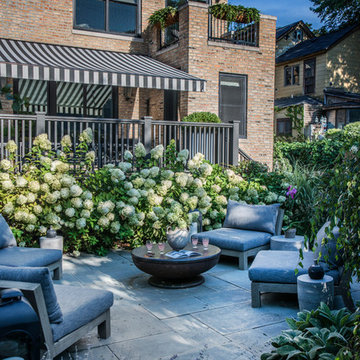
Big flowery puffs of Hydrangea provide base for the deck and create a nice separation from the patio. Photography by Larry Huene Photography.
Modern inredning av en liten uteplats på baksidan av huset, med naturstensplattor och en pergola
Modern inredning av en liten uteplats på baksidan av huset, med naturstensplattor och en pergola
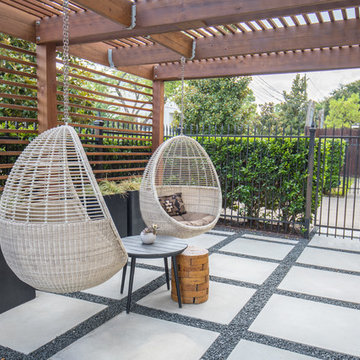
Klassisk inredning av en liten uteplats längs med huset, med marksten i betong och en pergola
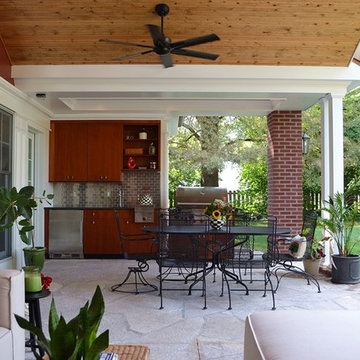
We added a pool house to an existing family room which had been added to a 1920's traditional home in 2005.
The challenge was to provide shelter, yet not block the natural light to the family room. An open gable provided the solution and worked well with the traditional architecture.
Chris Marshall
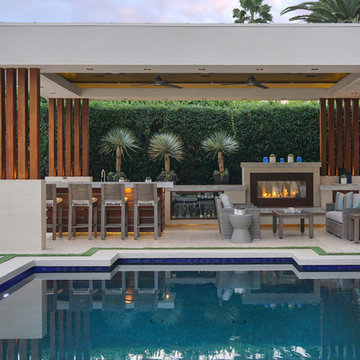
Landscape Design: AMS Landscape Design Studios, Inc. / Photography: Jeri Koegel
Foto på en stor funkis uteplats på baksidan av huset, med utekök, naturstensplattor och ett lusthus
Foto på en stor funkis uteplats på baksidan av huset, med utekök, naturstensplattor och ett lusthus
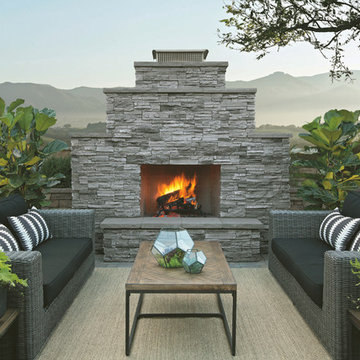
Idéer för att renovera en vintage uteplats, med en öppen spis och marksten i betong
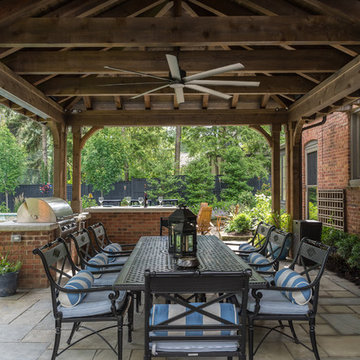
Foto på en stor vintage uteplats på baksidan av huset, med utekök, naturstensplattor och ett lusthus

Our clients wanted to create a backyard that would grow with their young family as well as with their extended family and friends. Entertaining was a huge priority! This family-focused backyard was designed to equally accommodate play and outdoor living/entertaining.
The outdoor living spaces needed to accommodate a large number of people – adults and kids. Urban Oasis designed a deck off the back door so that the kitchen could be 36” height, with a bar along the outside edge at 42” for overflow seating. The interior space is approximate 600 sf and accommodates both a large dining table and a comfortable couch and chair set. The fire pit patio includes a seat wall for overflow seating around the fire feature (which doubles as a retaining wall) with ample room for chairs.
The artificial turf lawn is spacious enough to accommodate a trampoline and other childhood favorites. Down the road, this area could be used for bocce or other lawn games. The concept is to leave all spaces large enough to be programmed in different ways as the family’s needs change.
A steep slope presents itself to the yard and is a focal point. Planting a variety of colors and textures mixed among a few key existing trees changed this eyesore into a beautifully planted amenity for the property.
Jimmy White Photography
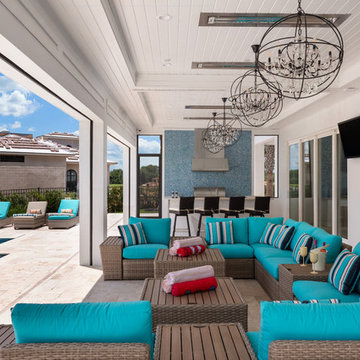
Additional view of this patio and outdoor kitchen, colors were coordinated during construction phase.
Idéer för en mycket stor modern uteplats på baksidan av huset, med naturstensplattor och takförlängning
Idéer för en mycket stor modern uteplats på baksidan av huset, med naturstensplattor och takförlängning
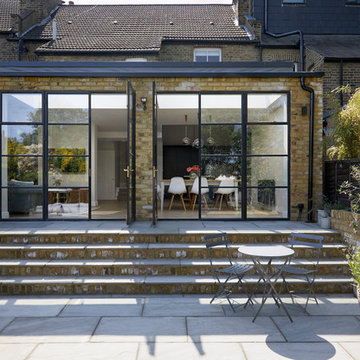
Anna Stathaki
Inspiration för mellanstora moderna uteplatser på baksidan av huset, med naturstensplattor
Inspiration för mellanstora moderna uteplatser på baksidan av huset, med naturstensplattor
80 407 foton på uteplats, med marksten i betong och naturstensplattor
8
