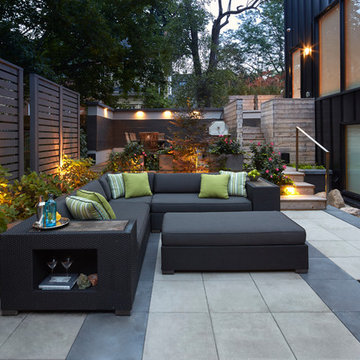35 590 foton på uteplats, med marksten i tegel och betongplatta
Sortera efter:
Budget
Sortera efter:Populärt i dag
61 - 80 av 35 590 foton
Artikel 1 av 3
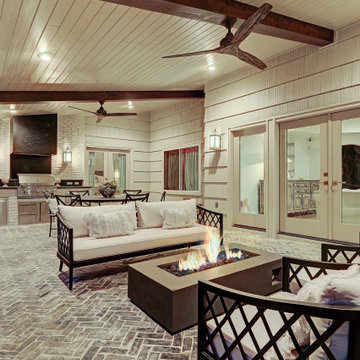
This new space gives the family a great area to entertain or to just hang out and enjoy the day. The fire pit has a gas line run to it and allows them to take the chill off of a cooler day or evening.
TK Images
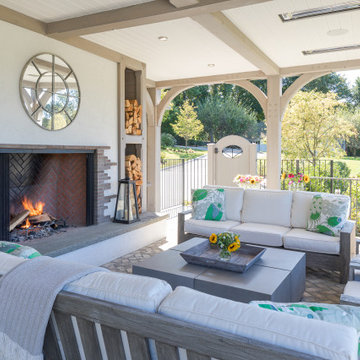
Covered terrace with custom outdoor fireplace & log storage, heavy timber structure, recessed infrared heaters and antique herringbone brick floor.
Inredning av en uteplats på baksidan av huset, med en eldstad och marksten i tegel
Inredning av en uteplats på baksidan av huset, med en eldstad och marksten i tegel
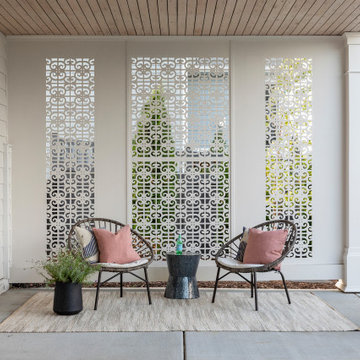
Inspiration för mellanstora klassiska uteplatser på baksidan av huset, med betongplatta
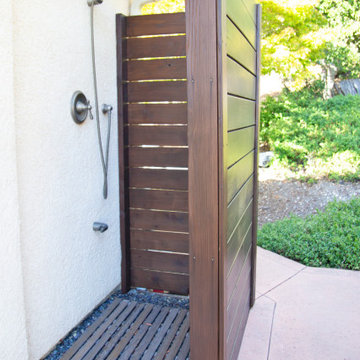
The landscape around this Mediterranean style home was transformed from barren and unusable to a warm and inviting outdoor space, cohesive with the existing architecture and aesthetic of the property. The front yard renovation included the construction of stucco landscape walls to create a front courtyard, with a dimensional cut flagstone patio with ground cover joints, a stucco fire pit, a "floating" composite bench, an urn converted into a recirculating water feature, landscape lighting, drought-tolerant planting, and Palomino gravel. Another stucco wall with a powder-coated steel gate was built at the entry to the backyard, connecting to a stucco column and steel fence along the property line. The backyard was developed into an outdoor living space with custom concrete flat work, dimensional cut flagstone pavers, a bocce ball court, horizontal board screening panels, and Mediterranean-style tile and stucco water feature, a second gas fire pit, capped seat walls, an outdoor shower screen, raised garden beds, a trash can enclosure, trellis, climate-appropriate plantings, low voltage lighting, mulch, and more!
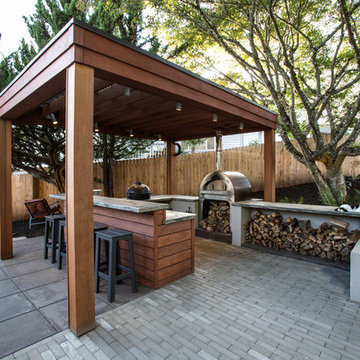
After completing an interior remodel for this mid-century home in the South Salem hills, we revived the old, rundown backyard and transformed it into an outdoor living room that reflects the openness of the new interior living space. We tied the outside and inside together to create a cohesive connection between the two. The yard was spread out with multiple elevations and tiers, which we used to create “outdoor rooms” with separate seating, eating and gardening areas that flowed seamlessly from one to another. We installed a fire pit in the seating area; built-in pizza oven, wok and bar-b-que in the outdoor kitchen; and a soaking tub on the lower deck. The concrete dining table doubled as a ping-pong table and required a boom truck to lift the pieces over the house and into the backyard. The result is an outdoor sanctuary the homeowners can effortlessly enjoy year-round.
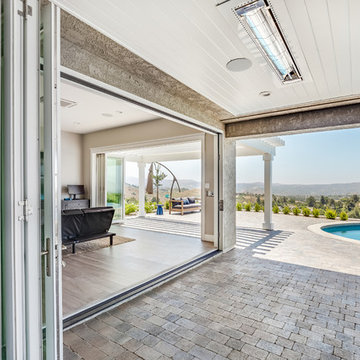
In this full-home remodel, the pool house receives a complete upgrade and is transformed into an indoor-outdoor space that is wide-open to the outdoor patio and pool area and perfect for entertaining. The folding glass walls create expansive views of the valley below and plenty of airflow.
Photo by Brandon Brodie
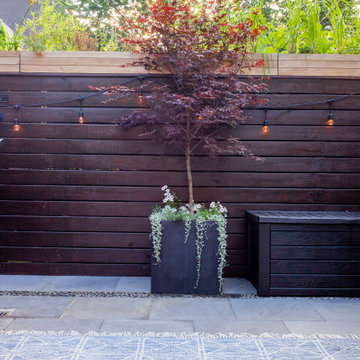
A large Japanese maple with planters on top of the fence provide privacy while maximizing the outdoors. A patterned outdoor rug from West Elm allows for barefoot backyard entertaining.
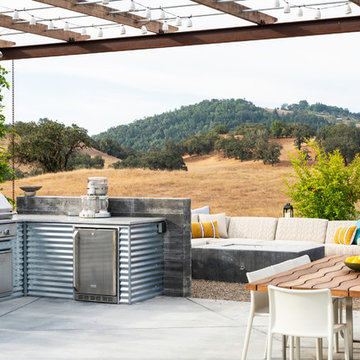
Inspiration för en lantlig uteplats på baksidan av huset, med betongplatta och en pergola
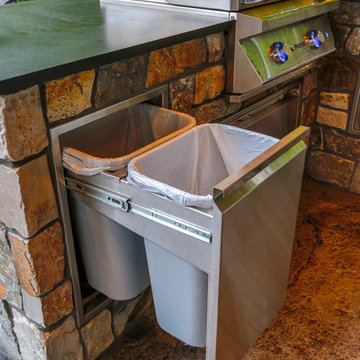
Gable style patio cover that is free standing with a full outdoor kitchen, wood burning fireplace, and hot tub. We added in some outdoor heaters from Infratech and a TV to tie it all together. This patio cover has larger than average beams and rafters and it really gives it a beefy look. It's on a stamped concrete patio and the whole project turned out beautifully!

This cozy, yet gorgeous space added over 310 square feet of outdoor living space and has been in the works for several years. The home had a small covered space that was just not big enough for what the family wanted and needed. They desired a larger space to be able to entertain outdoors in style. With the additional square footage came more concrete and a patio cover to match the original roof line of the home. Brick to match the home was used on the new columns with cedar wrapped posts and the large custom wood burning fireplace that was built. The fireplace has built-in wood holders and a reclaimed beam as the mantle. Low voltage lighting was installed to accent the large hearth that also serves as a seat wall. A privacy wall of stained shiplap was installed behind the grill – an EVO 30” ceramic top griddle. The counter is a wood to accent the other aspects of the project. The ceiling is pre-stained tongue and groove with cedar beams. The flooring is a stained stamped concrete without a pattern. The homeowner now has a great space to entertain – they had custom tables made to fit in the space.
TK Images
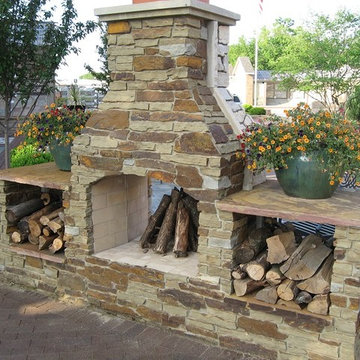
Heritage natural thin stone veneer from the Quarry Mill adds character to this double-sided outdoor fireplace. Heritage natural stone veneer offers a range of tans, ambers, and red tones in random rectangular shapes. The various sizes of this stone make it a great choice for large and small projects. Using Heritage on larger projects like chimneys, stone pillars or columns, and outdoor structures will transform them into earthy decorations. Smaller projects like accent walls or mailbox surrounds will provide a natural looking touch. The mix of colors and textures add diversity to any décor, making Heritage stone useful in any project.
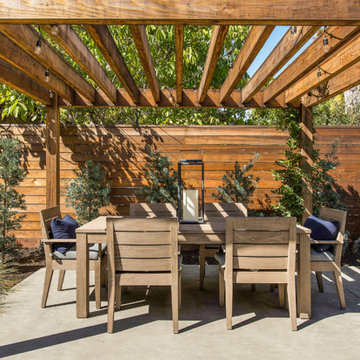
Lantlig inredning av en uteplats på baksidan av huset, med betongplatta och en pergola
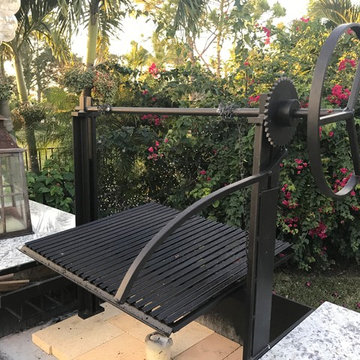
For the real grilling enthusiast. This authentic, forged iron grill will provide a lifetime of cooking pleasure. In true Argentinian 'gaucho' style.
Call us for information!
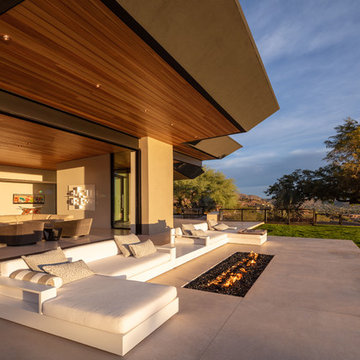
Idéer för mycket stora funkis uteplatser på baksidan av huset, med en öppen spis, betongplatta och takförlängning
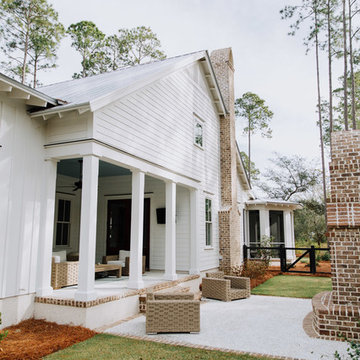
Pixel freez
Exempel på en klassisk uteplats på baksidan av huset, med en eldstad och marksten i tegel
Exempel på en klassisk uteplats på baksidan av huset, med en eldstad och marksten i tegel
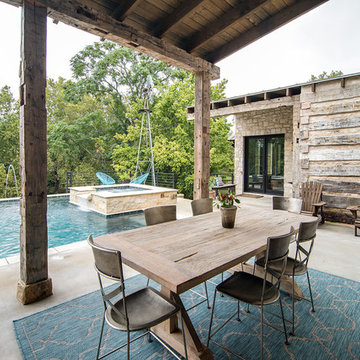
Bild på en mellanstor lantlig uteplats på baksidan av huset, med betongplatta och takförlängning
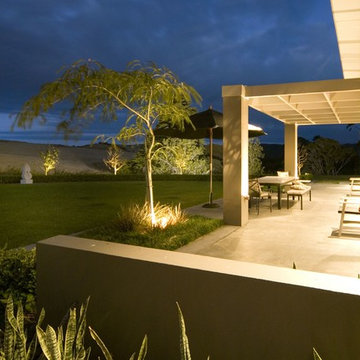
Idéer för en mycket stor modern uteplats på baksidan av huset, med utekrukor, betongplatta och en pergola
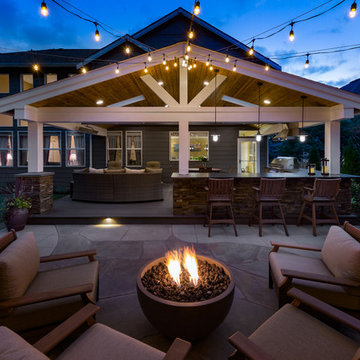
Jimmy White Photography
Inspiration för en stor vintage uteplats på baksidan av huset, med en öppen spis och betongplatta
Inspiration för en stor vintage uteplats på baksidan av huset, med en öppen spis och betongplatta
35 590 foton på uteplats, med marksten i tegel och betongplatta
4

