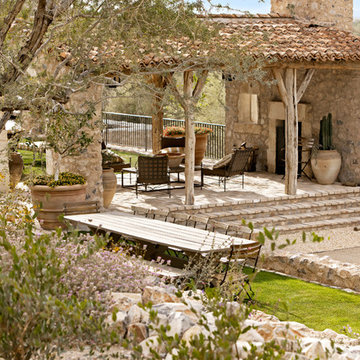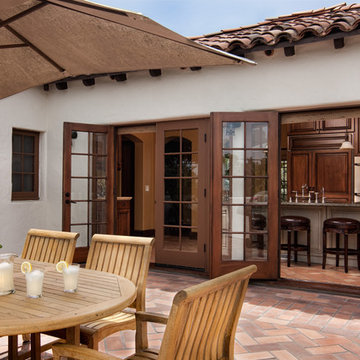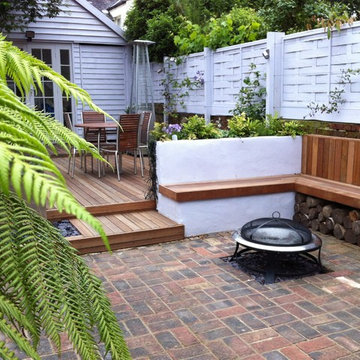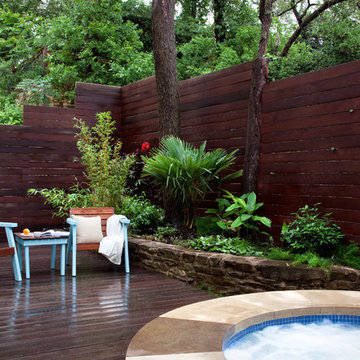29 691 foton på uteplats, med marksten i tegel och trädäck
Sortera efter:
Budget
Sortera efter:Populärt i dag
121 - 140 av 29 691 foton
Artikel 1 av 3
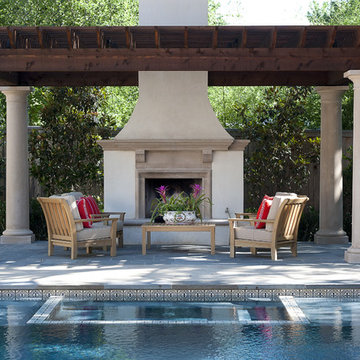
Bild på en mellanstor vintage uteplats på baksidan av huset, med en öppen spis, marksten i tegel och ett lusthus
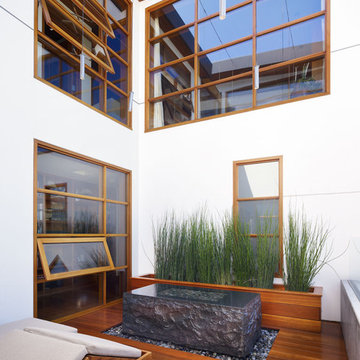
Photography: Eric Staudenmaier
Idéer för att renovera en mellanstor tropisk gårdsplan, med en fontän och trädäck
Idéer för att renovera en mellanstor tropisk gårdsplan, med en fontän och trädäck
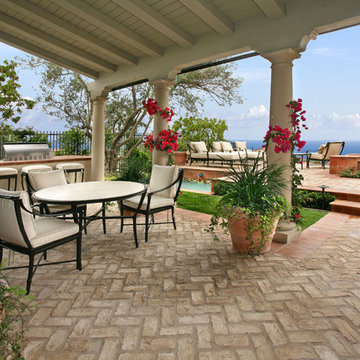
Maritim inredning av en uteplats, med marksten i tegel och takförlängning
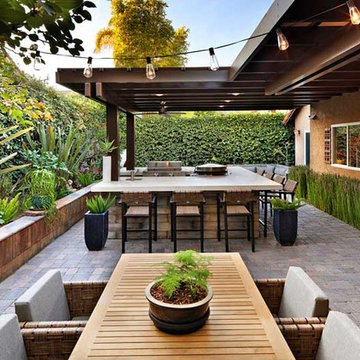
Celebrity Chef Sam Zien was tired of being confined to his small barbecue when filming grilling episodes for his new show. So, he came to us with a plan and we made it happen. We provided Sam with an extended L shaped pergola and L shape lounging area to match. In addition, we installed a giant built in barbecue and surrounding counter with plenty of seating for guests on or off camera. Zen vibes are important to Sam, so we were sure to keep that top of mind when finalizing even the smallest of details.
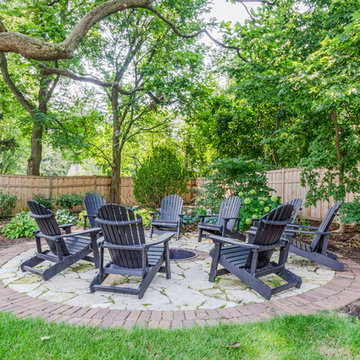
Backyard with custom pergola and built in grill in Geneva, Illinois.
Exempel på en stor klassisk uteplats på baksidan av huset, med marksten i tegel
Exempel på en stor klassisk uteplats på baksidan av huset, med marksten i tegel
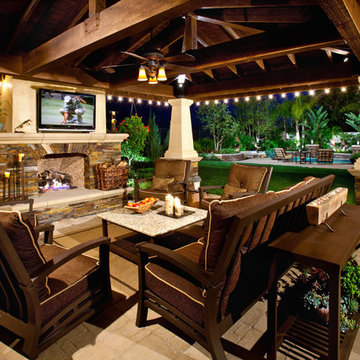
Idéer för medelhavsstil uteplatser, med marksten i tegel och en öppen spis
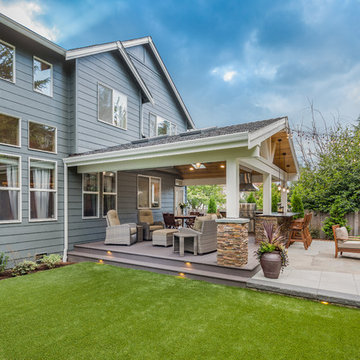
Our clients wanted to create a backyard that would grow with their young family as well as with their extended family and friends. Entertaining was a huge priority! This family-focused backyard was designed to equally accommodate play and outdoor living/entertaining.
The outdoor living spaces needed to accommodate a large number of people – adults and kids. Urban Oasis designed a deck off the back door so that the kitchen could be 36” height, with a bar along the outside edge at 42” for overflow seating. The interior space is approximate 600 sf and accommodates both a large dining table and a comfortable couch and chair set. The fire pit patio includes a seat wall for overflow seating around the fire feature (which doubles as a retaining wall) with ample room for chairs.
The artificial turf lawn is spacious enough to accommodate a trampoline and other childhood favorites. Down the road, this area could be used for bocce or other lawn games. The concept is to leave all spaces large enough to be programmed in different ways as the family’s needs change.
A steep slope presents itself to the yard and is a focal point. Planting a variety of colors and textures mixed among a few key existing trees changed this eyesore into a beautifully planted amenity for the property.
Jimmy White Photography
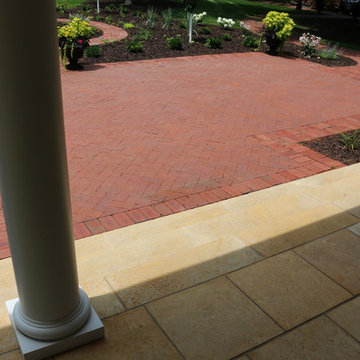
Another view from the porch. You can see the beautiful herringbone pattern in the center and the brick ribbon pattern around the edges.
Idéer för en mellanstor klassisk uteplats framför huset, med marksten i tegel
Idéer för en mellanstor klassisk uteplats framför huset, med marksten i tegel
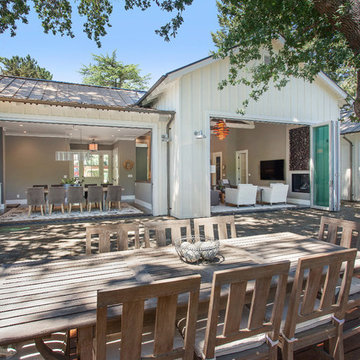
Farmhouse style with an industrial, contemporary feel.
Bild på en mellanstor lantlig gårdsplan, med trädäck
Bild på en mellanstor lantlig gårdsplan, med trädäck
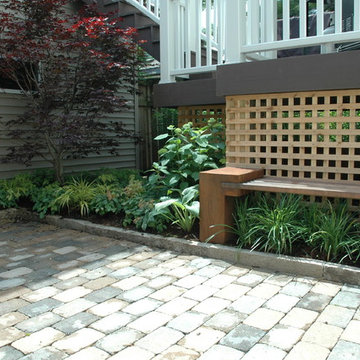
Katy Sheppard - Stairs are now grounded in the space.
Idéer för små funkis gårdsplaner, med marksten i tegel
Idéer för små funkis gårdsplaner, med marksten i tegel
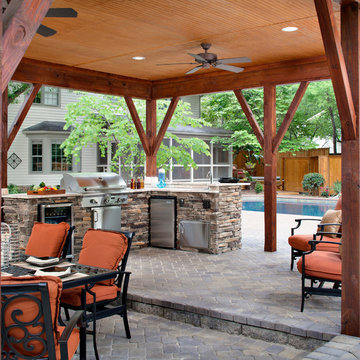
This paver patio envelopes the pool area and is the foundation for this large outdoor kitchen and outdoor dining area. The sunken eating area creates a lovely separation between the diners and the chef. Or to keep the cook company there is plenty of room for a sitting area near the outdoor kitchen. The custom detail on the patio roof is a luxurious feel that can't be beat. The addition of pot lights and ceiling fans makes this outdoor dining room a lovely retreat any time day or night, summer or winter. The extra large wooden posts create a great masculine feel that is also very rustic. The outdoor kitchen features a wine fridge, gas grill, refrigerator and ice machine. With the stacked stone counter and an outdoor sink, this outdoor kitchen is the complete package.
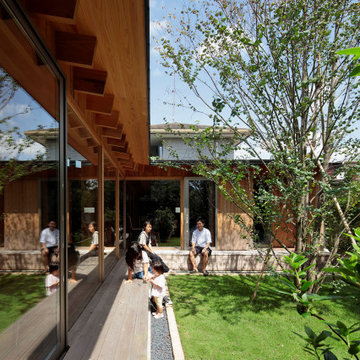
芝生敷の裏庭と縁側。
Idéer för små uteplatser på baksidan av huset, med en köksträdgård, trädäck och takförlängning
Idéer för små uteplatser på baksidan av huset, med en köksträdgård, trädäck och takförlängning
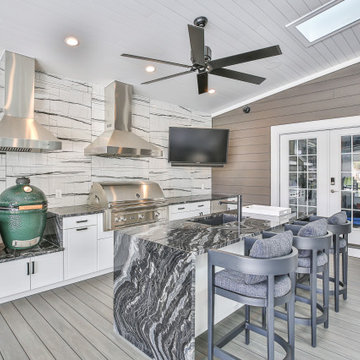
Inredning av en klassisk uteplats på baksidan av huset, med utekök, trädäck och takförlängning
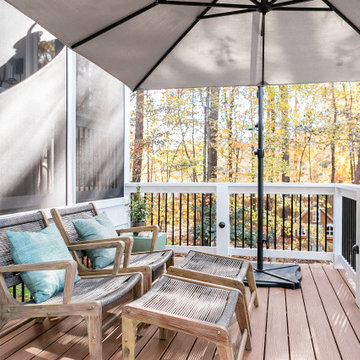
Custom tiered decking adjacent to screen porch, custom outdoor pillows, teak and woven lounge chairs, and with an oversized multi-directional umbrella.
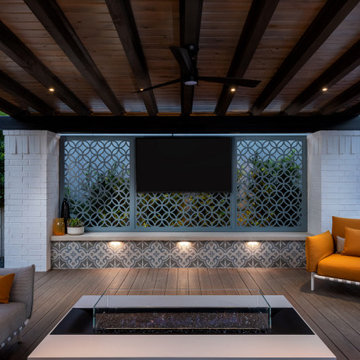
Inspiration för mellanstora moderna uteplatser på baksidan av huset, med utekök, trädäck och markiser
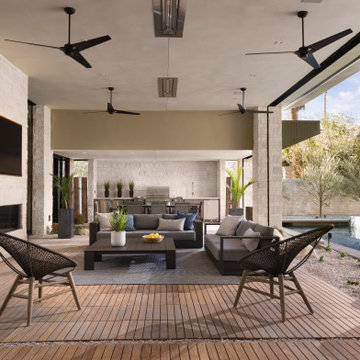
This beautiful outdoor living space flows out from both the kitchen and the interior living space. Spacious dining adjacent to a full outdoor kitchen with gas grill, beer tap, under mount sink, refrigeration and storage cabinetry.
29 691 foton på uteplats, med marksten i tegel och trädäck
7
