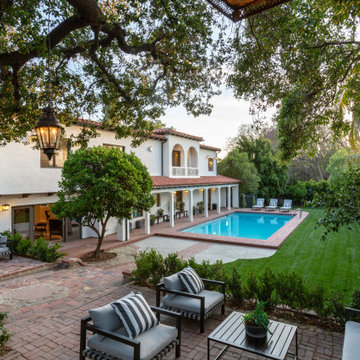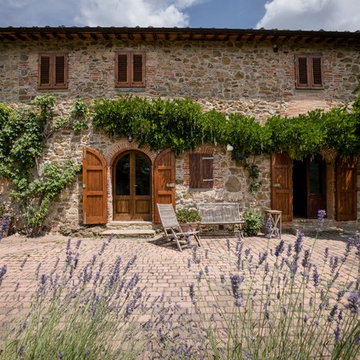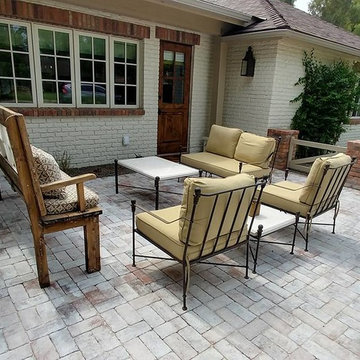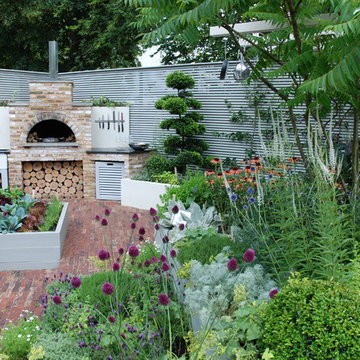5 209 foton på uteplats, med marksten i tegel
Sortera efter:
Budget
Sortera efter:Populärt i dag
1 - 20 av 5 209 foton
Artikel 1 av 3
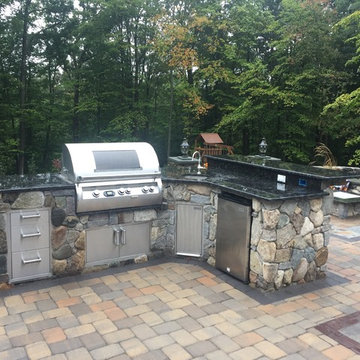
Idéer för en mellanstor klassisk uteplats på baksidan av huset, med utekök och marksten i tegel
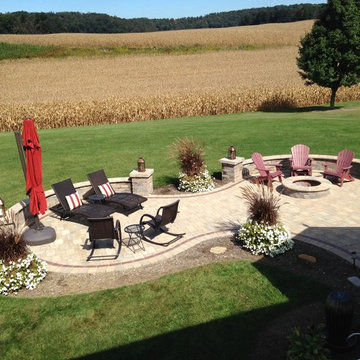
Inspiration för mellanstora klassiska uteplatser på baksidan av huset, med marksten i tegel och en öppen spis
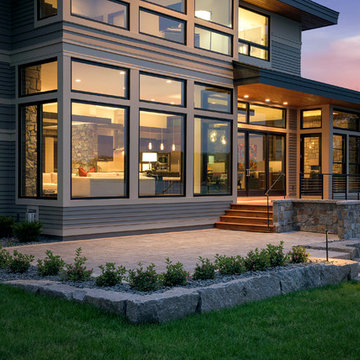
Builder: Denali Custom Homes - Architectural Designer: Alexander Design Group - Interior Designer: Studio M Interiors - Photo: Spacecrafting Photography
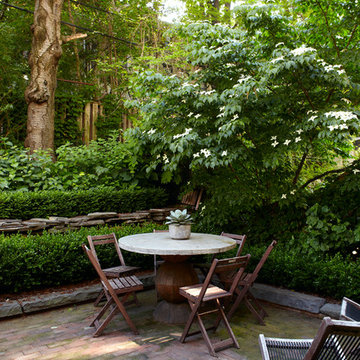
Graham Atkins-Hughes
Inspiration för små maritima uteplatser på baksidan av huset, med marksten i tegel
Inspiration för små maritima uteplatser på baksidan av huset, med marksten i tegel
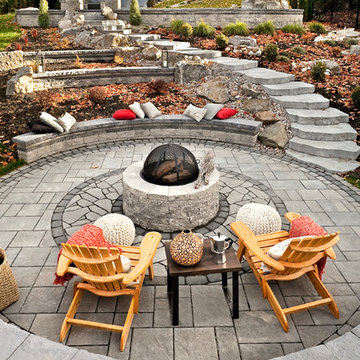
Idéer för en stor modern uteplats på baksidan av huset, med en öppen spis och marksten i tegel
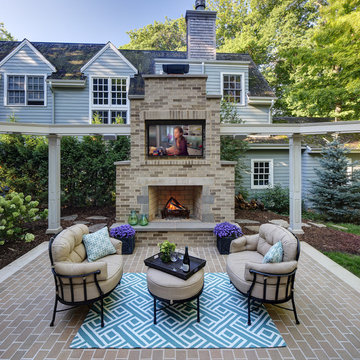
Idéer för stora funkis uteplatser på baksidan av huset, med en öppen spis och marksten i tegel
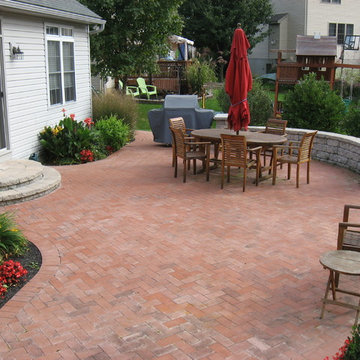
Inspiration för en mellanstor vintage uteplats på baksidan av huset, med marksten i tegel
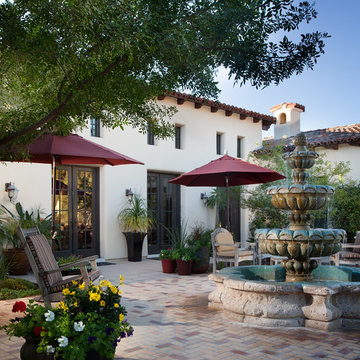
The home owner desired a home that would grace their Arcadia neighborhood in a subtle manner and echo the original ranch homes of the area. To achieve this desire, they drew on architectural influences from both Ranch Hacienda and Rural Mediterranean.
Ranch Hacienda architecture is reflective of historical ranch heritage from rural Arizona and traditional Spanish Hacienda style homes. It is defined by the prominent use of two primary building materials: stone and exterior plaster. This style projects casual informality, characterized by the use of traditional clay tile roofs, timbers, and exposed rafter tails.
Informal and asymmetrical rectilinear forms characterize the Rural Mediterranean style, while gable shed roofs create a charming country appearance similar to those in old world vineyards. The primary façade and entry create a friendly and inviting atmosphere.
By positioning the home’s long axis perpendicular to the street, the main room is exposed to dramatic views of the Camelback Mountain and, as well, protected from direct sun exposure. Thus, the north courtyard presents direct views of Camelback and offers a very comfortable gathering place for residents and guests to enjoy their favorite glass of wine, during delightful conversation.
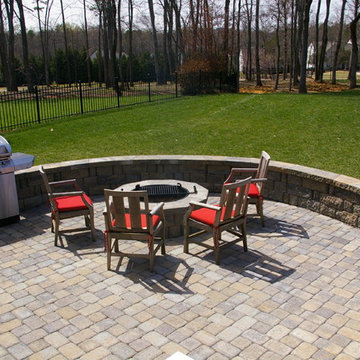
Inspiration för en mellanstor vintage uteplats på baksidan av huset, med en öppen spis och marksten i tegel
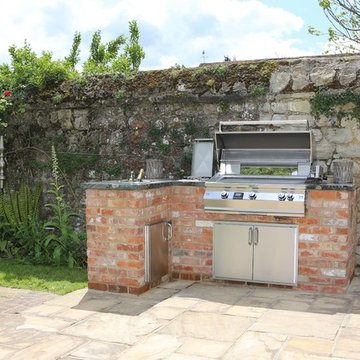
A English country garden with an L shaped outdoor kitchen/BBQ area. Includes a BBQ, side burner and ice bucket.
Idéer för små vintage gårdsplaner, med utekök och marksten i tegel
Idéer för små vintage gårdsplaner, med utekök och marksten i tegel
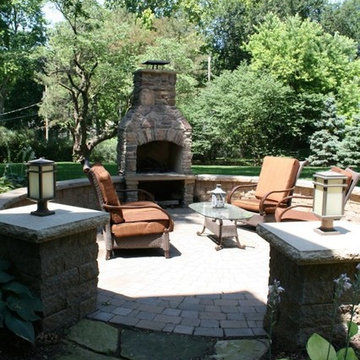
Hardscape patio with fire feature
Inspiration för en uteplats på baksidan av huset, med en öppen spis och marksten i tegel
Inspiration för en uteplats på baksidan av huset, med en öppen spis och marksten i tegel
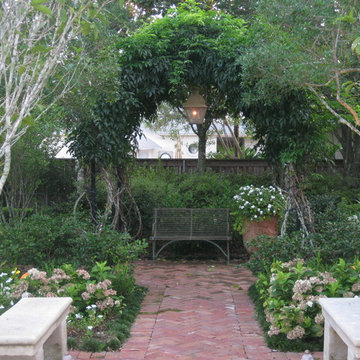
Foto på en mellanstor vintage uteplats längs med huset, med en fontän och marksten i tegel
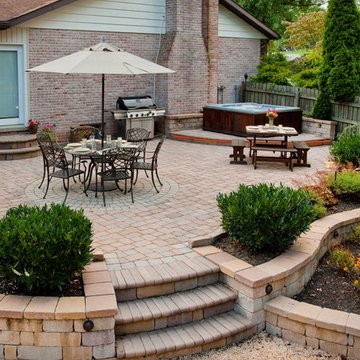
Earth, Turf & Wood
Bild på en stor funkis uteplats på baksidan av huset, med en fontän och marksten i tegel
Bild på en stor funkis uteplats på baksidan av huset, med en fontän och marksten i tegel
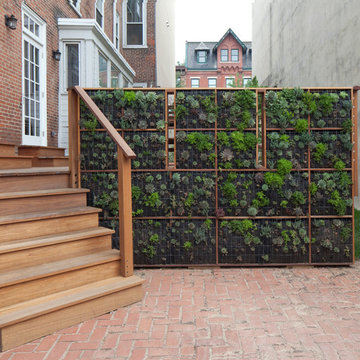
View from driveway of green wall and mahogany deck stair
Kyle Born
Foto på en funkis uteplats, med en vertikal trädgård och marksten i tegel
Foto på en funkis uteplats, med en vertikal trädgård och marksten i tegel
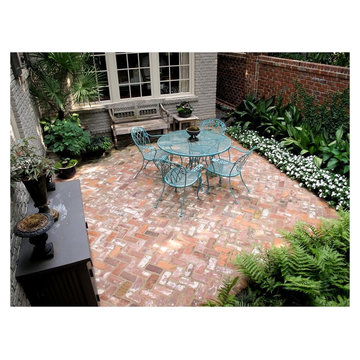
Private courtyard off of the master bedroom. We used their existing iron furniture but had it powder coated. The buffet on the left is is covering up the utilities. It has doors that can be opened when the meter needs to be read. Reclaimed brick was used for the floor.

The distinct spaces can be seen from this overhead view. The dining area is separated from the social space by three large containers on one side and from the fire pit by a low profile planting bed on the other side. A small grill with counter is conveniently located near the three season room. Landscape design by John Algozzini. Photo courtesy of Mike Crews Photography.
5 209 foton på uteplats, med marksten i tegel
1
