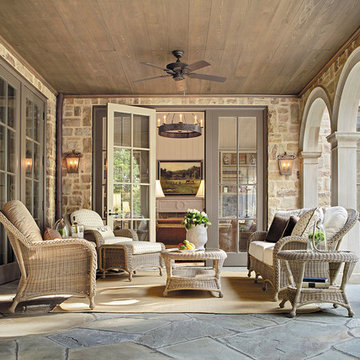8 801 foton på uteplats, med naturstensplattor och takförlängning
Sortera efter:
Budget
Sortera efter:Populärt i dag
21 - 40 av 8 801 foton
Artikel 1 av 3
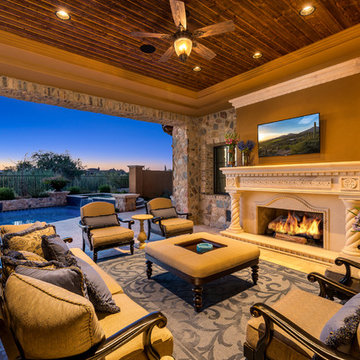
The covered patio features an exterior fireplace, a custom mantel, a wood ceiling with recessed lighting, and a custom sitting area for 7.
Medelhavsstil inredning av en mycket stor uteplats på baksidan av huset, med en öppen spis, naturstensplattor och takförlängning
Medelhavsstil inredning av en mycket stor uteplats på baksidan av huset, med en öppen spis, naturstensplattor och takförlängning
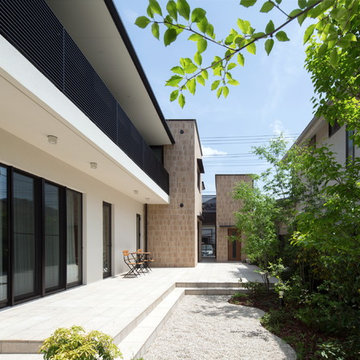
Inspiration för moderna uteplatser framför huset, med naturstensplattor och takförlängning
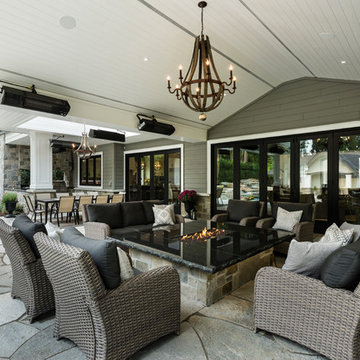
A beautiful expansive outdoor patio and backyard living space. Over 1,000 sft of covered patio with BBQ area, dining, seating w/firepit, and hot tub. Pool area with custom granite slide, 2nd fire pit with seating, pizza oven, built in hot tub, and pool house. Custom golf putting green on side of home . The perfect entertaining space!
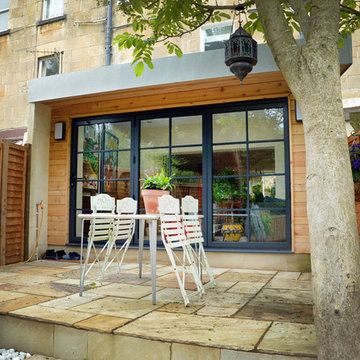
Ashlar stone plinth and side walls with timber cladding and bi-fold doors.
Modern inredning av en liten uteplats på baksidan av huset, med naturstensplattor och takförlängning
Modern inredning av en liten uteplats på baksidan av huset, med naturstensplattor och takförlängning
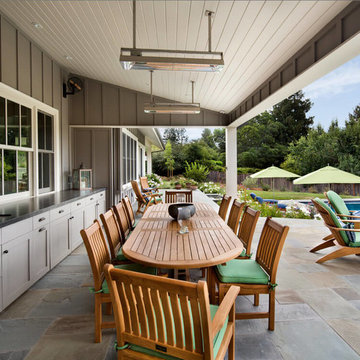
Inspiration för lantliga uteplatser på baksidan av huset, med utekök, naturstensplattor och takförlängning
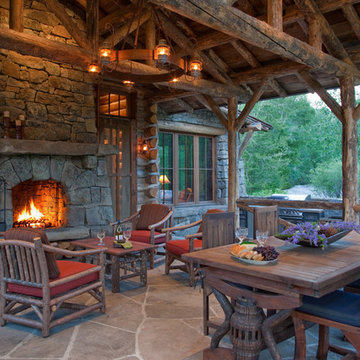
Inspiration för stora rustika uteplatser på baksidan av huset, med utekök, naturstensplattor och takförlängning
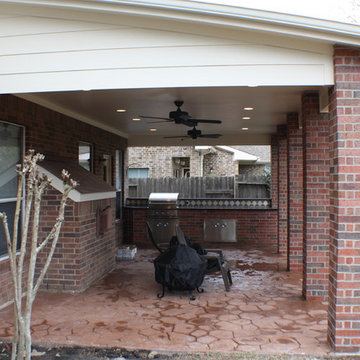
Idéer för att renovera en mellanstor vintage uteplats på baksidan av huset, med en öppen spis, naturstensplattor och takförlängning
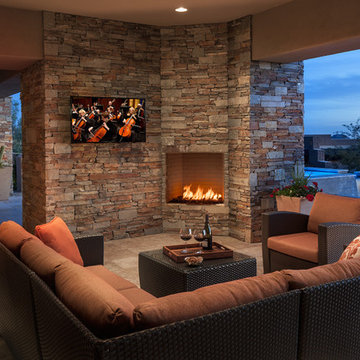
Photo by Mark Boisclair
Large covered patio with sectional sofa and chairs, Fireplace with wall mounted TV, view of pool and mountains.
Project designed by Susie Hersker’s Scottsdale interior design firm Design Directives. Design Directives is active in Phoenix, Paradise Valley, Cave Creek, Carefree, Sedona, and beyond.
For more about Design Directives, click here: https://susanherskerasid.com/
To learn more about this project, click here: https://susanherskerasid.com/contemporary-scottsdale-home/
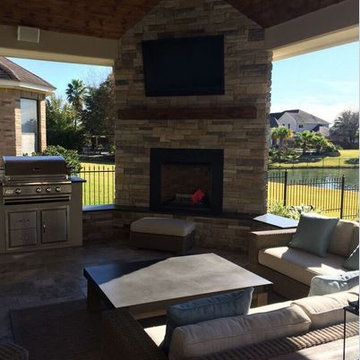
We are so excited about this stylish Houston patio addition!
It's one of our most recent outdoor living space design projects - and one of our new favorites!
We particularly love the rustic corner fireplace, the beautiful, vaulted pine ceiling and the Restoration Hardware furniture and accessories.
"Even though this space has an outdoor kitchen - often the highlight of our projects - the focus here is beautiful, comfortable outdoor living," says Outdoor Homescapes of Houston owner Wayne Franks. "And I have to say, I think this is one of the most gorgeous spaces we've created for doing that - in style."
"This project was special from the start, as we were creating this space for a friend of Wayne’s who had been a long time mentor to his boys growing up," adds Lisha Maxey, owner of LGH Designs in Houston (she coordinated furniture and finishes for the project). "This client was the principal of their high school and knew all of them very well and Wayne, too. This made it very personal, indeed, and we wanted everything to be perfect!"
The 23- by 16-foot addition, located at the back of the house in Cypress, looks out onto a manmade lake in the homeowners' subdivision. The focal point? A 9-foot-8-inch-high-by-7-foot-wide corner fireplace in Earth Grey rustic ledgestone from Colorstone in Houston. The fireplace features a custom wooden mantel, stone bench seating and a 52-inch Sunbrite outdoor TV.
Another highlight is the flooring - silver travertine tile laid out in a Versailles pattern. "We chose silver travertine in a 'Tumbled' color palette with variations of cream and brown," says Lisha. "So we had those two colors, plus grey, to pull from."
The 7-foot-long, stucco outdoor kitchen island's countertops are also noteworthy - Absolute Black granite in a leathered finish offering a modern look and a dark grey hue that works perfectly with the color palette. The kitchen island also houses an RCS 30-inch grill and fridge.
The seating area includes a sectional couch, coffee table, two swivel chairs and two ottomans - all from Restoration Hardware.
"We used Restoration Hardware's Biscayne sectional, swivel chairs and ottomans in gray, with textured linen weave in Sand and cushions and peacock accent pillows in gray," says Lisha. The coffee table is made of solid teak with a concrete top - as is the matching side table.
"We added a console table, also in teak, behind the sofa. And for accents, we added three Amalfi lanterns from Restoration Hardware in weathered zinc."
A Sunbrella® Heathered area rug (in Gray) was added to anchor the space and visually tie it together.
"The space as a whole leans towards a transitional style, in that it has many traditional cozy comforts and colors, but the furniture gives it a more contemporary look," says Lisha. "The idea from the beginning was to marry these two styles, as our clients wanted a look that would not age and be in vogue for years to come."
On the exterior, you can see how we worked to make the addition blend with the existing home - matching the shingles and stucco and continuing the landscaping.
3D graphic renderings and a virtual video tour allowed the clients to know exactly what the space would look like beforehand.
"It takes a lot of the guesswork out of the process," says Outdoor Homescapes' graphic designer, Kristy Buell Franks. "Floor plans and elevation drawings are good for giving an idea of the overall scope of the project, but it's the 3D renderings that really show what the space is going to look like."
The 3D graphics and video tours also help immensely when choosing finishing materials and furniture, she says: "The clients' choices can be put into the design to allow the clients to see how the materials will work with the existing materials on the house and how the furniture will look in the space."
What do you like about this space? Post a comment and let us know!
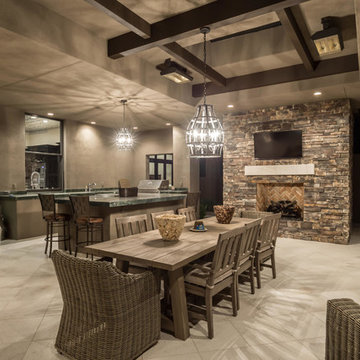
A challenging building envelope made for some creative space planning and solutions to this contemporary Tuscan home. The symmetry of the front elevation adds drama to the Entry focal point. Expansive windows enhances the beautiful views of the valley and Pinnacle Peak. The dramatic rock outcroppings of the hillside behind the home makes for an unsurpassed tranquil retreat.

Overlooking the lake and with rollaway screens
Inredning av en lantlig uteplats på baksidan av huset, med en öppen spis, naturstensplattor och takförlängning
Inredning av en lantlig uteplats på baksidan av huset, med en öppen spis, naturstensplattor och takförlängning
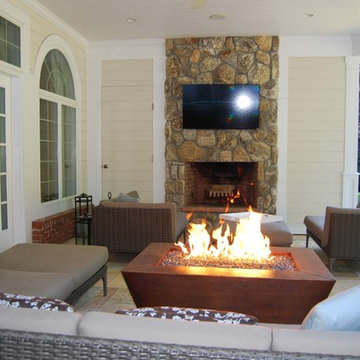
Idéer för mellanstora vintage uteplatser på baksidan av huset, med en öppen spis, naturstensplattor och takförlängning
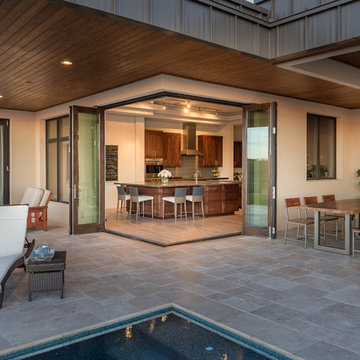
Idéer för en stor modern uteplats på baksidan av huset, med en fontän, naturstensplattor och takförlängning
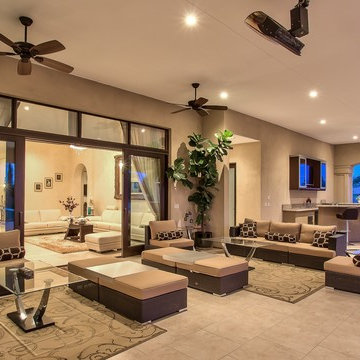
Inredning av en medelhavsstil uteplats på baksidan av huset, med naturstensplattor och takförlängning
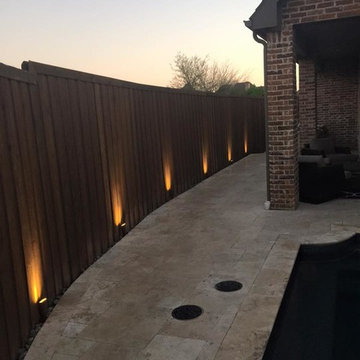
Idéer för att renovera en stor vintage uteplats på baksidan av huset, med naturstensplattor och takförlängning
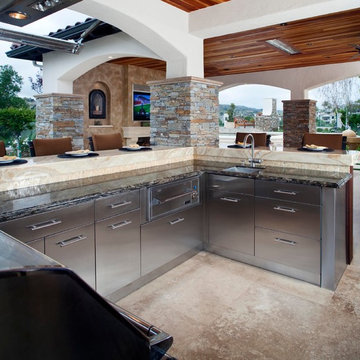
Bild på en mycket stor rustik uteplats på baksidan av huset, med takförlängning och naturstensplattor
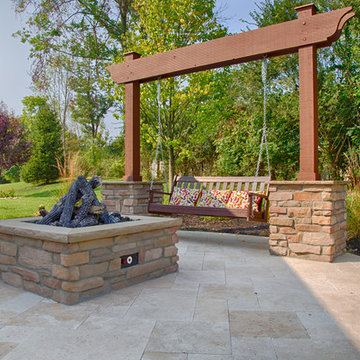
Neal's Design Remodel
Idéer för en stor klassisk uteplats på baksidan av huset, med en öppen spis, naturstensplattor och takförlängning
Idéer för en stor klassisk uteplats på baksidan av huset, med en öppen spis, naturstensplattor och takförlängning
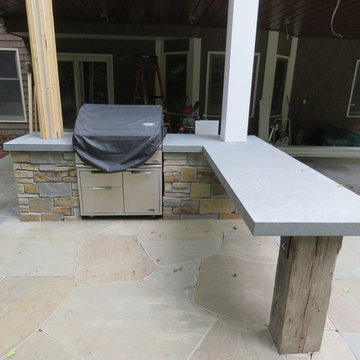
Tim Heelan
Exempel på en mellanstor klassisk uteplats på baksidan av huset, med en öppen spis, naturstensplattor och takförlängning
Exempel på en mellanstor klassisk uteplats på baksidan av huset, med en öppen spis, naturstensplattor och takförlängning
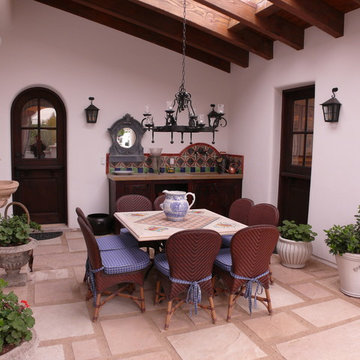
Exempel på en mellanstor medelhavsstil uteplats på baksidan av huset, med naturstensplattor och takförlängning
8 801 foton på uteplats, med naturstensplattor och takförlängning
2
