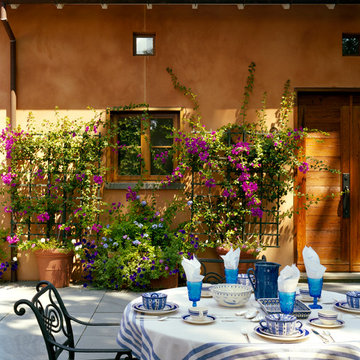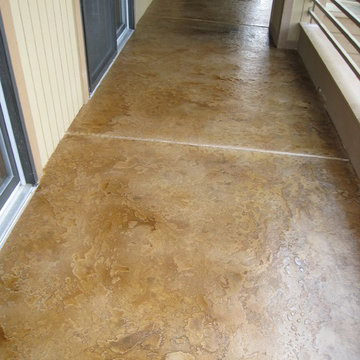8 679 foton på uteplats, med stämplad betong
Sortera efter:
Budget
Sortera efter:Populärt i dag
121 - 140 av 8 679 foton
Artikel 1 av 2
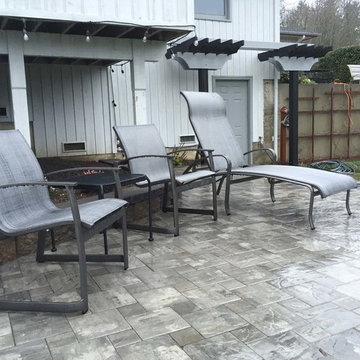
Inspiration för mellanstora moderna uteplatser på baksidan av huset, med stämplad betong
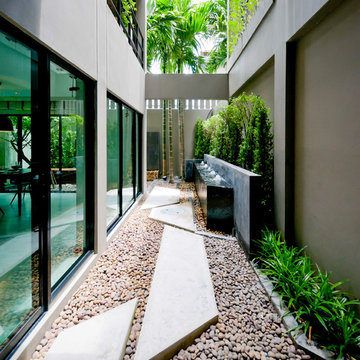
Inredning av en modern liten uteplats längs med huset, med en fontän, stämplad betong och takförlängning
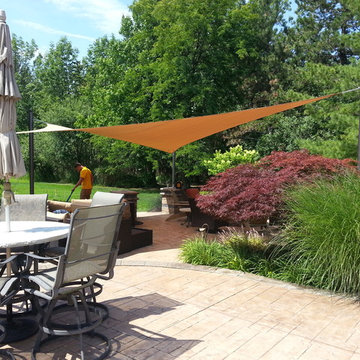
Bild på en stor funkis uteplats på baksidan av huset, med utekök, stämplad betong och markiser
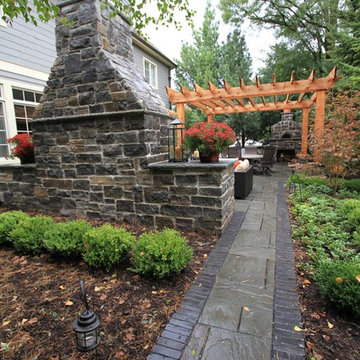
Idéer för stora vintage uteplatser på baksidan av huset, med utekök, stämplad betong och en pergola
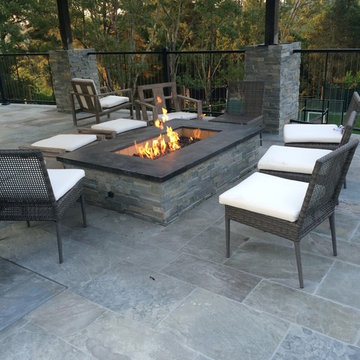
Inspiration för en stor funkis uteplats på baksidan av huset, med en öppen spis, stämplad betong och takförlängning
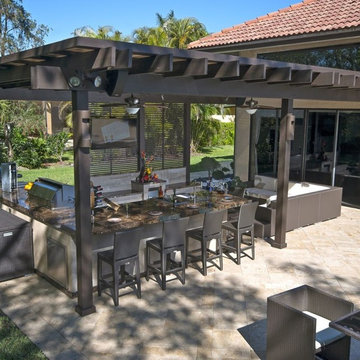
Exempel på en stor modern uteplats på baksidan av huset, med utekök, stämplad betong och takförlängning
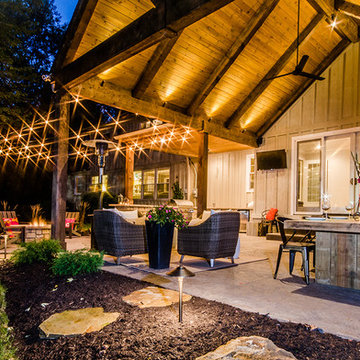
Shawn Spry Photography
Inredning av en modern mellanstor uteplats på baksidan av huset, med utekök, stämplad betong och takförlängning
Inredning av en modern mellanstor uteplats på baksidan av huset, med utekök, stämplad betong och takförlängning
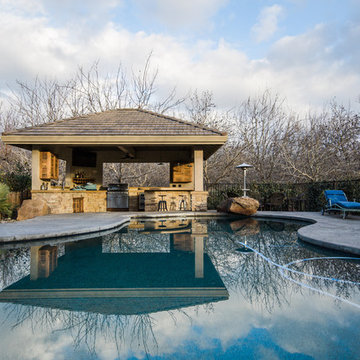
Bild på en stor funkis uteplats på baksidan av huset, med utekök, ett lusthus och stämplad betong
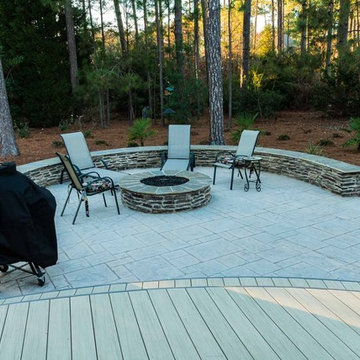
This combination outdoor living space is located in the Wildewood community of East Columbia, SC. The addition consists of a low-maintenance deck, covered porch, stamped concrete patio, outdoor kitchen and fire pit.
Photos courtesy Archadeck of Central South Carolina.
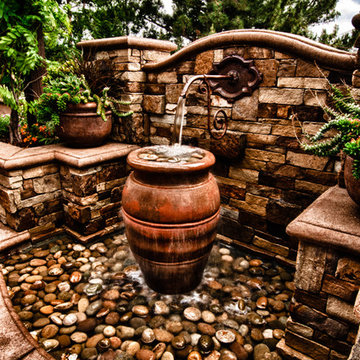
A gorgeous fountain with stacked stone veneer and metal spout scupper create a great visual and auditory interest for this outdoor entertainment and dining area. An arbor with a creeping fine frames in the fountain and pottery flanking the fountain helps to provide additional visual interest and softens the stone pilasters. Cobble fills the reflective water basin for a tranquil look and feel.
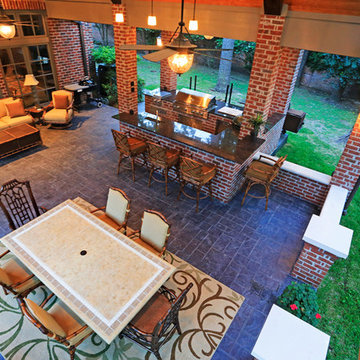
Aerial viewpoint of this outdoor living space
Inspiration för amerikanska uteplatser på baksidan av huset, med utekök, stämplad betong och takförlängning
Inspiration för amerikanska uteplatser på baksidan av huset, med utekök, stämplad betong och takförlängning
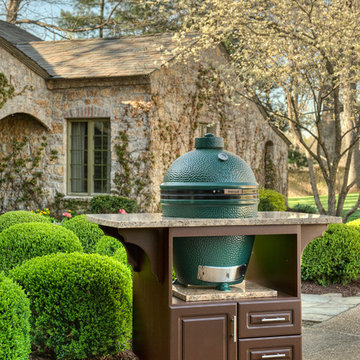
Select Outdoor Kitchens with the Large Big Green Egg.
Inredning av en klassisk stor uteplats på baksidan av huset, med utekök och stämplad betong
Inredning av en klassisk stor uteplats på baksidan av huset, med utekök och stämplad betong
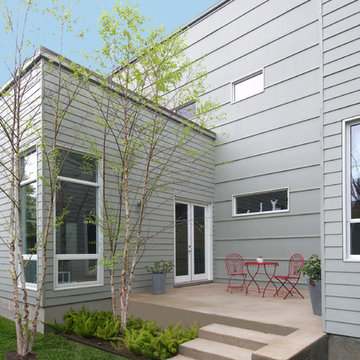
Our Houston landscaping team was recently honored to collaborate with renowned architectural firm Murphy Mears. Murphy Mears builds superb custom homes throughout the country. A recent project for a Houston resident by the name of Borow involved a custom home that featured an efficient, elegant, and eclectic modern architectural design. Ms. Borow is very environmentally conscious and asked that we follow some very strict principles of conservation when developing her landscaping design plan.
In many ways you could say this Houston landscaping project was green on both an aesthetic level and a functional level. We selected affordable ground cover that spread very quickly to provide a year round green color scheme that reflected much of the contemporary artwork within the interior of the home. Environmentally speaking, our project was also green in the sense that it focused on very primitive drought resistant plant species and tree preservation strategies. The resulting yard design ultimately functioned as an aesthetic mirror to the abstract forms that the owner prefers in wall art.
One of the more notable things we did in this Houston landscaping project was to build the homeowner a gravel patio near the front entrance to the home. The homeowner specifically requested that we disconnect the irrigation system that we had installed in the yard because she wanted natural irrigation and drainage only. The gravel served this wish superbly. Being a natural drain in its own respect, it provided a permeable surface that allowed rainwater to soak through without collecting on the surface.
More importantly, the gravel was the only material that could be laid down near the roots of the magnificent trees in Ms. Borow’s yard. Any type of stone, concrete, or brick that is used in more typical Houston landscaping plans would have been out of the question. A patio made from these materials would have either required cutting into tree roots, or it would have impeded their future growth.
The specific species chosen for ground cover also bear noting. The two primary plants used were jasmine and iris. Monkey grass was also used to a small extent as a border around the edge of the house. Irises were planted in front of the house, and the jasmine was planted beneath the trees. Both are very fast growing, drought resistant species that require very little watering. However, they do require routine pruning, which Ms. Borow said she had no problem investing in.
Such lawn alternatives are frequently used in Houston landscaping projects that for one reason or the other require something other than a standard planting of carpet grass. In this case, the motivation had nothing to do with finances, but rather a conscientious effort on Ms. Borow’s part to practice water conservation and tree preservation.
Other hardscapes were then introduced into this green design to better support the home architecture. A stepping stone walkway was built using plain concrete pads that are very simple and modern in their aesthetic. These lead up to the front stair case with four inch steps that Murphy Mears designed for maximum ergonomics and comfort.
There were a few softscape elements that we added to complete the Houston landscaping design. A planting of River Birch trees was introduced near the side of the home. River Birch trees are very attractive, light green trees that do not grow that tall. This eliminates any possible conflict between the tree roots and the home foundation.
Murphy Mears also built a very elegant fence that transitioned the geometry of the house down to the city sidewalk. The fence sharply parallels the linear movement of the house. We introduced some climbing vines to help soften the fence and to harmonize its aesthetic with that of the trees, ground cover, and grass along the sidewalk.
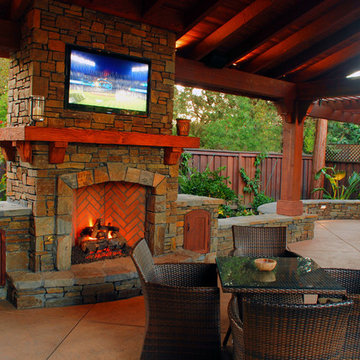
Why watch the game indoors, when you can sit in luxury and enjoy the natural elements while watching the game outdoors? Landscape design by Peter Koenig: Peter Koenig Design
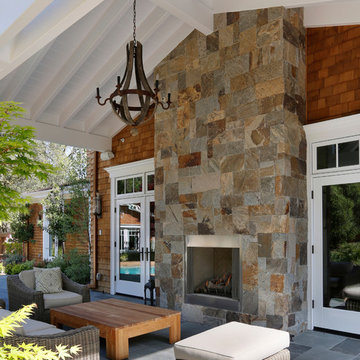
Builder: Markay Johnson Construction
visit: www.mjconstruction.com
Project Details:
This uniquely American Shingle styled home boasts a free flowing open staircase with a two-story light filled entry. The functional style and design of this welcoming floor plan invites open porches and creates a natural unique blend to its surroundings. Bleached stained walnut wood flooring runs though out the home giving the home a warm comfort, while pops of subtle colors bring life to each rooms design. Completing the masterpiece, this Markay Johnson Construction original reflects the forethought of distinguished detail, custom cabinetry and millwork, all adding charm to this American Shingle classic.
Architect: John Stewart Architects
Photographer: Bernard Andre Photography
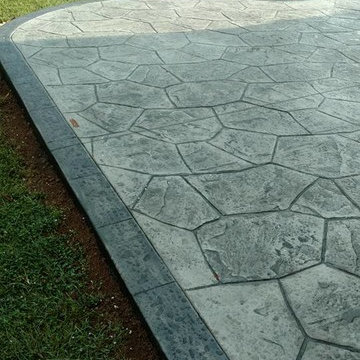
Stamped concrete patio with fieldstone pattern, the darker gray border, and the curves makes this patio look amazing.
Inspiration för stora klassiska uteplatser på baksidan av huset, med en öppen spis och stämplad betong
Inspiration för stora klassiska uteplatser på baksidan av huset, med en öppen spis och stämplad betong
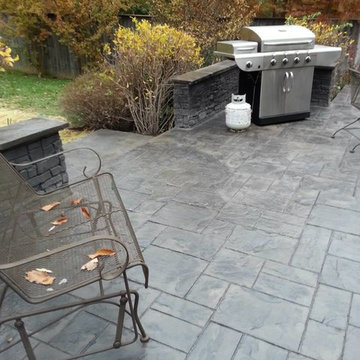
Inredning av en mellanstor uteplats på baksidan av huset, med stämplad betong
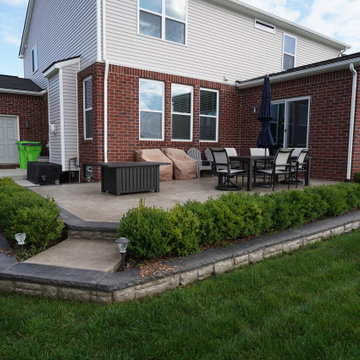
Biondo Cement specializes in beautiful exposed aggregate patios, stamped concrete patios & concrete driveways! We offer free in-home estimates and also 3d patio renderings. Visit our website to see more of our work! www.biondocement.com
8 679 foton på uteplats, med stämplad betong
7
