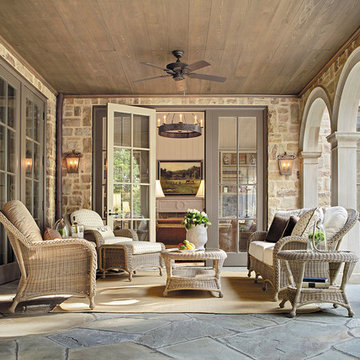8 798 foton på uteplats, med naturstensplattor och takförlängning
Sortera efter:
Budget
Sortera efter:Populärt i dag
1 - 20 av 8 798 foton
Artikel 1 av 3

Builder: John Kraemer & Sons | Architect: Swan Architecture | Interiors: Katie Redpath Constable | Landscaping: Bechler Landscapes | Photography: Landmark Photography

Overlooking the lake and with rollaway screens
Inredning av en lantlig uteplats på baksidan av huset, med en öppen spis, naturstensplattor och takförlängning
Inredning av en lantlig uteplats på baksidan av huset, med en öppen spis, naturstensplattor och takförlängning

Lake Front Country Estate Outdoor Living, designed by Tom Markalunas, built by Resort Custom Homes. Photography by Rachael Boling.
Bild på en stor vintage uteplats på baksidan av huset, med naturstensplattor och takförlängning
Bild på en stor vintage uteplats på baksidan av huset, med naturstensplattor och takförlängning

This gourmet kitchen includes wood burning pizza oven, grill, side burner, egg smoker, sink, refrigerator, trash chute, serving station and more!
Photography: Daniel Driensky

Photography by Ken Vaughan
Idéer för att renovera en stor vintage uteplats på baksidan av huset, med utekök, takförlängning och naturstensplattor
Idéer för att renovera en stor vintage uteplats på baksidan av huset, med utekök, takförlängning och naturstensplattor

Outdoor living at its finest. Stained ceilings, rock mantle and bluestone flooring complement each other and provide durability in the weather.
Idéer för en stor maritim uteplats på baksidan av huset, med utekök, naturstensplattor och takförlängning
Idéer för en stor maritim uteplats på baksidan av huset, med utekök, naturstensplattor och takförlängning
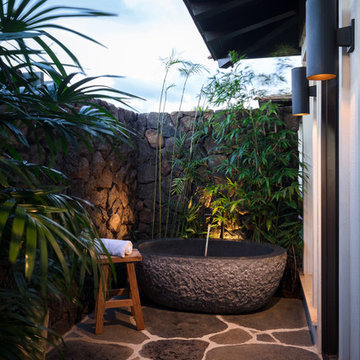
The master bathroom's outdoor shower is a natural garden escape. The natural stone tub is nestled in the tropical landscaping and complements the stone pavers on the floor. The wall mount shower head is a waterfall built into the lava rock privacy walls. A teak stool sits beside the tub for easy placement of towels and shampoos. The master bathroom opens to the outdoor shower through a full height glass door and the indoor shower's glass wall connect the two spaces seamlessly.
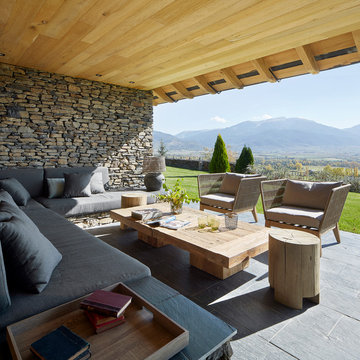
Idéer för att renovera en lantlig uteplats på baksidan av huset, med naturstensplattor och takförlängning

Anice Hoachlander/Hoachlander-Davis Photography
Idéer för en stor rustik uteplats på baksidan av huset, med en öppen spis, takförlängning och naturstensplattor
Idéer för en stor rustik uteplats på baksidan av huset, med en öppen spis, takförlängning och naturstensplattor
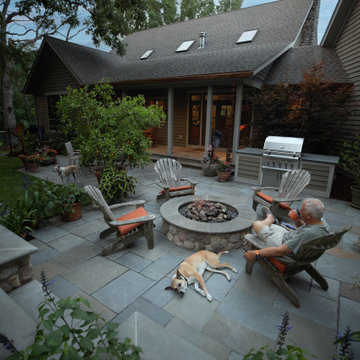
Foto på en stor amerikansk uteplats på baksidan av huset, med en öppen spis, naturstensplattor och takförlängning
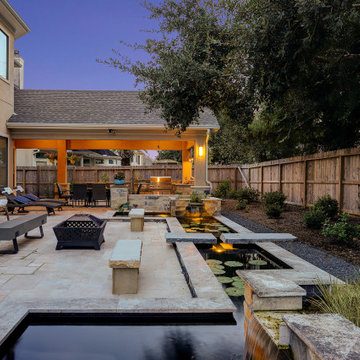
A unique staggered formed concrete pathway was created along the side of the home. The large stones are surrounded by Blackstar gravel. We worked closely with a pond builder to create the backyard space. The koi pond gives the new space a sense of being at a spa – so relaxing and enjoyable.
TK Images

Covered Patio Addition with animated screen
Bild på en stor vintage uteplats på baksidan av huset, med en eldstad, naturstensplattor och takförlängning
Bild på en stor vintage uteplats på baksidan av huset, med en eldstad, naturstensplattor och takförlängning
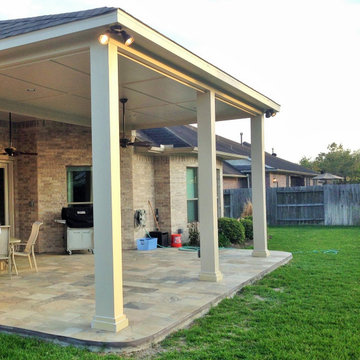
A roof extension covered patio over natural stone pavers. This patio cover utilizing 2 ceiling fans and spotlights
Idéer för stora vintage uteplatser på baksidan av huset, med naturstensplattor och takförlängning
Idéer för stora vintage uteplatser på baksidan av huset, med naturstensplattor och takförlängning
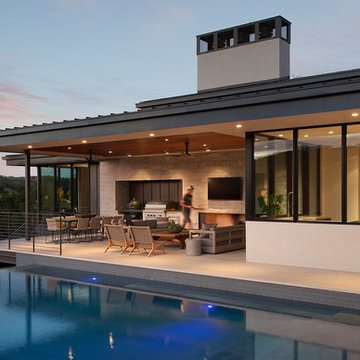
Exempel på en modern uteplats på baksidan av huset, med utekök, naturstensplattor och takförlängning

Our clients wanted to create a backyard that would grow with their young family as well as with their extended family and friends. Entertaining was a huge priority! This family-focused backyard was designed to equally accommodate play and outdoor living/entertaining.
The outdoor living spaces needed to accommodate a large number of people – adults and kids. Urban Oasis designed a deck off the back door so that the kitchen could be 36” height, with a bar along the outside edge at 42” for overflow seating. The interior space is approximate 600 sf and accommodates both a large dining table and a comfortable couch and chair set. The fire pit patio includes a seat wall for overflow seating around the fire feature (which doubles as a retaining wall) with ample room for chairs.
The artificial turf lawn is spacious enough to accommodate a trampoline and other childhood favorites. Down the road, this area could be used for bocce or other lawn games. The concept is to leave all spaces large enough to be programmed in different ways as the family’s needs change.
A steep slope presents itself to the yard and is a focal point. Planting a variety of colors and textures mixed among a few key existing trees changed this eyesore into a beautifully planted amenity for the property.
Jimmy White Photography

The soaring vaulted ceiling and its exposed timber framing rises from the sturdy brick arched facades. Flemish bond (above the arches), running bond (columns), and basket weave patterns (kitchen wall) differentiate distinct surfaces of the classical composition. A paddle fan suspended from the ceiling provides a comforting breeze to the seating areas below.
Gus Cantavero Photography
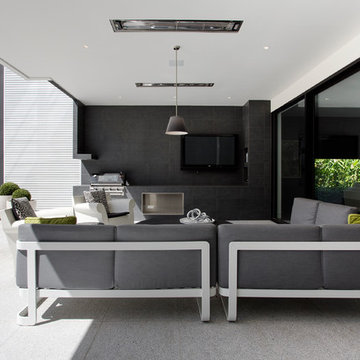
photo credits: Ben Freidman
Exempel på en stor modern uteplats på baksidan av huset, med en öppen spis, naturstensplattor och takförlängning
Exempel på en stor modern uteplats på baksidan av huset, med en öppen spis, naturstensplattor och takförlängning
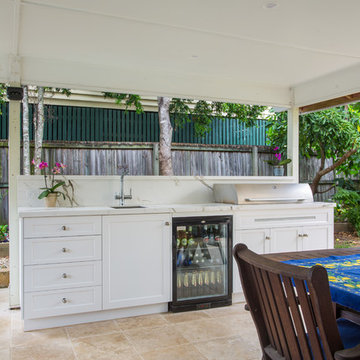
Outdoor living is an entertainers paradise with an outdoor kitchen, pool, lounge and dining area!!
This crisp outdoor kitchen features a 40mm mitred edge Dekton Aura benchtop, raised ledge& splashback & 2pac routered shaker style cabinets in Evic White.
Features a built in BBQ with hood, bar fridge, sink and filtered tap with loads of storage and drawers.
Shaun Murray Photography
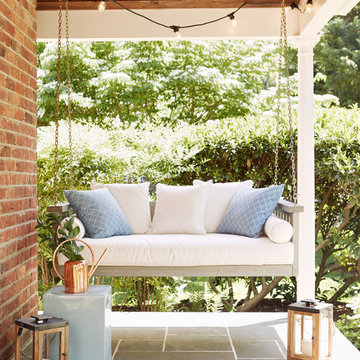
Inredning av en klassisk uteplats på baksidan av huset, med naturstensplattor och takförlängning
8 798 foton på uteplats, med naturstensplattor och takförlängning
1
