5 003 foton på uteplats, med takförlängning
Sortera efter:
Budget
Sortera efter:Populärt i dag
81 - 100 av 5 003 foton
Artikel 1 av 3
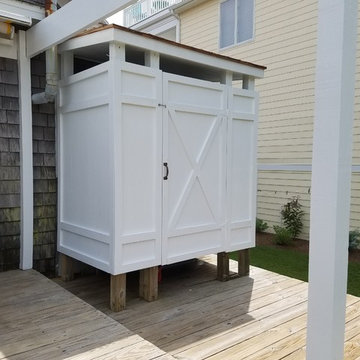
Idéer för en liten maritim uteplats på baksidan av huset, med utedusch och takförlängning
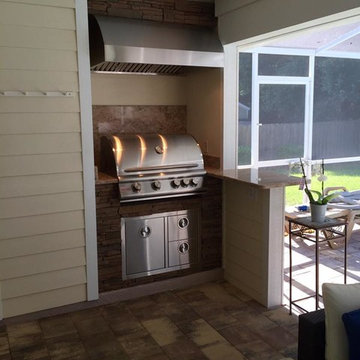
Inredning av en klassisk liten uteplats på baksidan av huset, med utekök, kakelplattor och takförlängning
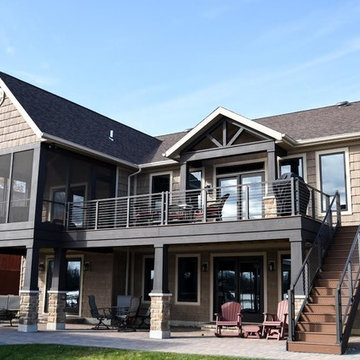
Bild på en mellanstor amerikansk uteplats på baksidan av huset, med en öppen spis, marksten i tegel och takförlängning
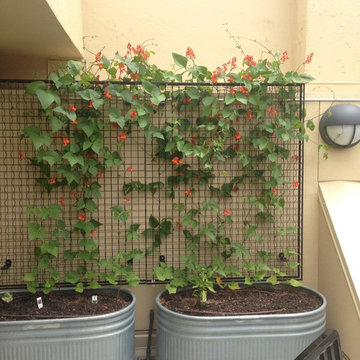
San Francisco Rooftop Urban Garden.
Photo Cred: Joshua Thayer
Inspiration för en liten funkis gårdsplan, med trädäck, takförlängning och en vertikal trädgård
Inspiration för en liten funkis gårdsplan, med trädäck, takförlängning och en vertikal trädgård
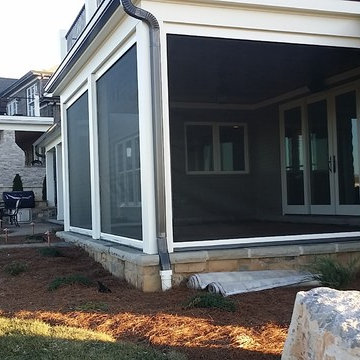
Foto på en stor vintage uteplats på baksidan av huset, med marksten i betong och takförlängning
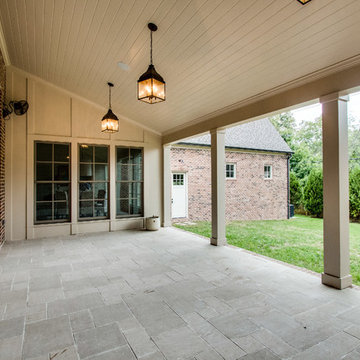
Exempel på en mellanstor klassisk uteplats på baksidan av huset, med marksten i betong och takförlängning
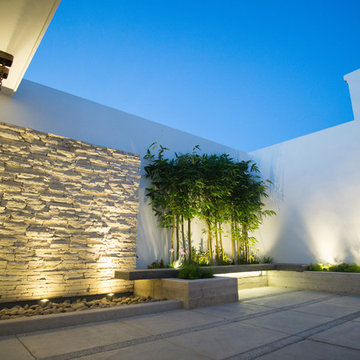
Se buscó una gran riqueza en ambientación lumínica, de forma que la iluminación se adapte a las distintas situaciones que se vayan a desarrollar en el patio.
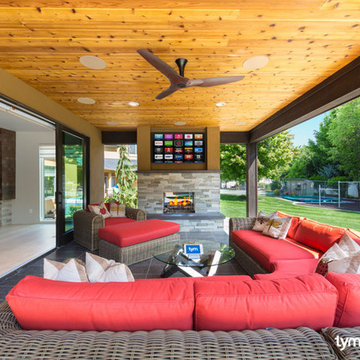
Our client wanted and outdoor home theater. So we chose a Sony 4K Ultra HD TV, along with Paradigm in-ceiling speakers for Dolby Atmos surround sound and an Onkyo AV receiver. Room control by Savant.
Photo by: Brad Montgomery
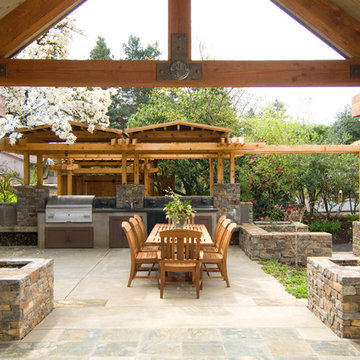
Magnolia is a mid-century house, reclaimed and enlivened for the next hundred years.
The house was owned for half a century by husband-and-wife horticulturalists, who built the house in 1954 from Better Homes and Gardens plan book, a warren of rooms now outdated for today’s way of living. The new owners sought to honor them the home and the site.
The house is in a temperate zone, surrounded by thriving gorgeous rare species, and with a dramatic view of Mount Hood, the house was completely re-envisioned and carefully expanded to be an elegant place to live, to entertain and to enjoy the comfortable climate and the lovely change of seasons.
The foundation was maintained, the roof was raised and a wing was added for master living suite.
The top floor of the house was sustainable deconstructed and recycled.
Dramatically, the front entrance was moved to the South side of the house, creating an entry sequence that received the guest into the new context through a persimmon tree-lined Tori gate, a nicely designed forecourt, articulated pond and patio, to an entry inspired by the philosophy of Japanese wooden buildings.
Only upon entering the foyer, are you first presented with the view of the mountain. The mountain is a guest in every living space of the house: at the hallway desk, you peek out from under the pendulous weeping cherry tree to the slope, at the Library/Guest room the new French doors and balcony present it for elegant dialogue, the guest room below and the master bedroom each have an intimate relationship with the iconic presence.
Nowadays, kitchens are the heart of the home and the energy area for entertaining. The main living space is a farmhouse kitchen, dining room and living room in one communal space, bookended by an outdoor living room. A pair of Rumford fireplaces stitch the rooms together and create an edge and hearth to the rooms, the mountain at your side. The Magnolia envelops this corner of the house.
Wire frame ‘chimneys’ lighten the load on the roots around the Magnolia tree, it is the largest and oldest specimen of the species known in the western hemisphere outside of Kew Gardens. The tree has developed a unique personality to it’s frame in the last half-century and as odd penile-looking see pods. The ‘chimneys’ are really trellises to allow the plantings to take over the home.
The entire home is grounded by Montana Limestone, sustainably gathered on the Takashima’s Montana property.
The front door, cabinetry and millwork are all built from knotty Alder. The island butcher-block is made from Madrone. Both are underappreciated understory hardwoods from local forests.
The craftsmanship of the millwork was accomplished through collaboration of the architects with local artisans. The cabinet maker, finish carpenter and custom door-maker all influenced the language of sharply stepped kerfs that are repeated throughout via dado cuts and rabbets. This careful detailing brings the elemental quality of the stacked trabiated structure through to the small details of the home.
Photos by Jon Jensen
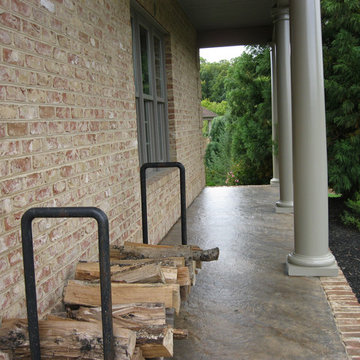
Tough and durable, the coatings used will be long lasting!
Idéer för stora medelhavsstil uteplatser på baksidan av huset, med en öppen spis, stämplad betong och takförlängning
Idéer för stora medelhavsstil uteplatser på baksidan av huset, med en öppen spis, stämplad betong och takförlängning
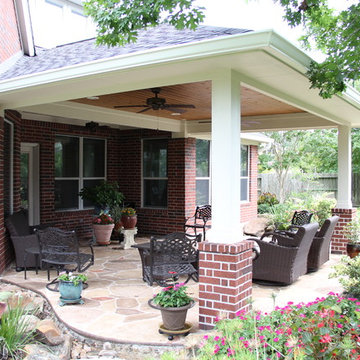
This outdoor living addition was built with an original-to-the-home look including matching shingles, paint, and brick. The tongue and groove wood ceiling and stamped concrete enhance the feel of this outdoor project. Ceiling fans create a sweet breeze throughout this patio, and the recessed lighting allows for an enjoyable evening outdoors. Flood lights were also placed on the exterior of the patio to increase nighttime visibility and security.
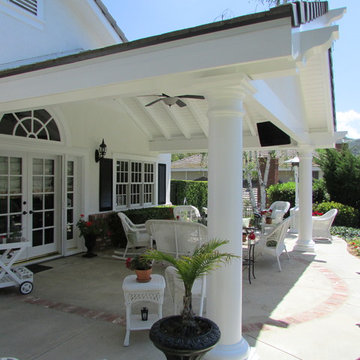
Back porch used for entertaining, and Bar B Q's. Perfect amount of shading and view of the beautiful Ventura County hillside.
Idéer för en mellanstor klassisk uteplats på baksidan av huset, med en fontän, marksten i tegel och takförlängning
Idéer för en mellanstor klassisk uteplats på baksidan av huset, med en fontän, marksten i tegel och takförlängning
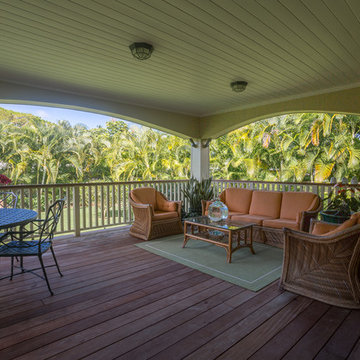
ARCHITECT: TRIGG-SMITH ARCHITECTS
PHOTOS: REX MAXIMILIAN
Inspiration för stora amerikanska gårdsplaner, med trädäck och takförlängning
Inspiration för stora amerikanska gårdsplaner, med trädäck och takförlängning
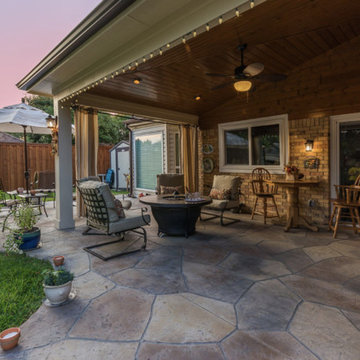
The buyers were looking to remove their existing sunroom and add a covered outdoor living area. The original goal was to extend it to the end of the house but we were able to keep that uncovered and add some additional features to the covered area like the tongue and groove ceiling and the stamped concrete to get the look they wanted.
The covered space is approx. 220 square feet and 450 sq ft total including the concrete. The lower plate line of the house gave us an opportunity to slope the ceiling back towards the house to create additional volume inside of the space. The room has recess cans, a fan, and is wired for a television with a Sonos Sound Bar.
The stamped concrete is an Arizona Flagstone pattern with individually colored and carved stones.
The stamped concrete is an Arizona Flagstone pattern with individually colored and carved stones.
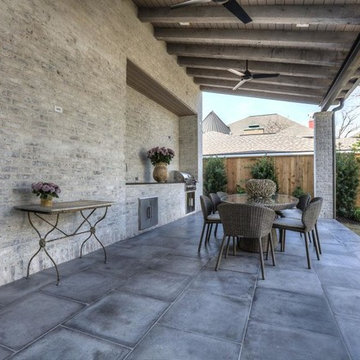
Foto på en mellanstor vintage uteplats på baksidan av huset, med utekök, marksten i betong och takförlängning
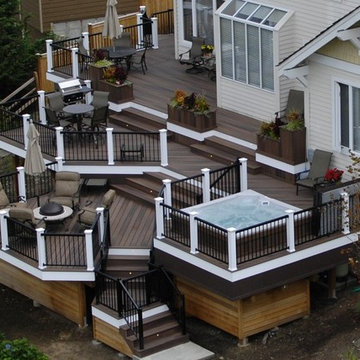
Bild på en mellanstor vintage uteplats på baksidan av huset, med en öppen spis, trädäck och takförlängning
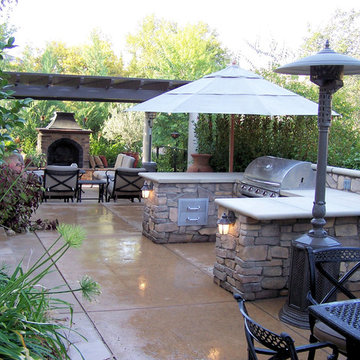
Sunset Construction and Design specializes in creating residential patio retreats, outdoor kitchens with fireplaces and luxurious outdoor living rooms. Our design-build service can turn an ordinary back yard into a natural extension of your home giving you a whole new dimension for entertaining or simply unwinding at the end of the day.
Today, almost any activity you enjoy inside your home you can bring to the outside. Depending on your budget, your outdoor room can be simple, with a stamped concrete patio, a grill and a table for dining, or more elaborate with a fully functional outdoor kitchen complete with concrete countertops for preparing and serving food, a sink and a refrigerator. You can take the concept even further by adding such amenities as a concrete pizza oven, a fireplace or fire-pit, a concrete bar-top for serving cocktails, an architectural concrete fountain, landscape lighting and concrete statuary.
Cooking
Something to cook with, such as a barbecue grill or wood-fired pizza oven, and countertops for food preparation and serving are key elements in a well-designed outdoor kitchen. Concrete countertops offer the advantages of weather resistance and versatility, since they can be formed into any shape you desire to suit the space. A coat of sealer will simplify cleanup by protecting your countertop from stains. Other amenities, such as concrete bar-tops and outdoor sinks with plumbing, can expand your entertainment options.
Hearth
Wood-burning or gas fireplaces, fire pits, chimineas and portable patio heaters extend the enjoyment of outdoor living well into the evening while creating a cozy conversation area for people to gather around.
If you’re interested in converting a boring back yard or starting from scratch in a new home, look us up! A great patio and outdoor living area can easily be yours. Greg, Sunset Construction & Design in Fresno, CA.

Ipe, exterior stairs, patio, covered patio, terrace, balcony, deck, landscaping
Idéer för en stor modern uteplats på baksidan av huset, med naturstensplattor och takförlängning
Idéer för en stor modern uteplats på baksidan av huset, med naturstensplattor och takförlängning
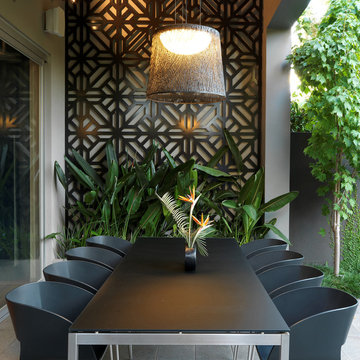
The renovation of this contemporary Brighton residence saw the introduction of warm natural materials to soften an otherwise cold contemporary interior. Recycled Australian hardwoods, natural stone and textural fabrics were used to add layers of interest and visual comfort.
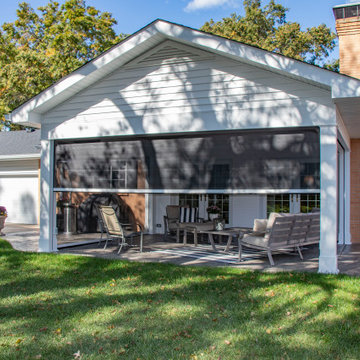
A gorgeous outdoor room expansion with three retractable solar/privacy screens. This project is located on a custom stamped concrete patio.
Bild på en mellanstor uteplats på baksidan av huset, med stämplad betong och takförlängning
Bild på en mellanstor uteplats på baksidan av huset, med stämplad betong och takförlängning
5 003 foton på uteplats, med takförlängning
5