4 610 foton på uteplats, med takförlängning
Sortera efter:
Budget
Sortera efter:Populärt i dag
1 - 20 av 4 610 foton
Artikel 1 av 3

This gourmet kitchen includes wood burning pizza oven, grill, side burner, egg smoker, sink, refrigerator, trash chute, serving station and more!
Photography: Daniel Driensky

Lake Front Country Estate Outdoor Living, designed by Tom Markalunas, built by Resort Custom Homes. Photography by Rachael Boling.
Bild på en stor vintage uteplats på baksidan av huset, med naturstensplattor och takförlängning
Bild på en stor vintage uteplats på baksidan av huset, med naturstensplattor och takförlängning
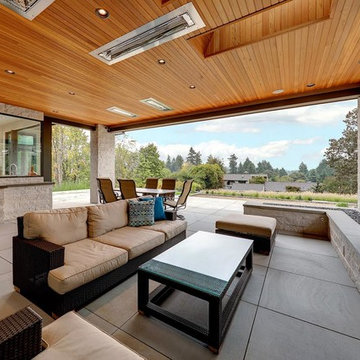
Modern inredning av en stor uteplats på baksidan av huset, med en öppen spis, marksten i betong och takförlängning

Idéer för att renovera en stor maritim uteplats på baksidan av huset, med utekök och takförlängning

Jeri Koegel
Inredning av en modern stor uteplats på baksidan av huset, med en öppen spis, marksten i betong och takförlängning
Inredning av en modern stor uteplats på baksidan av huset, med en öppen spis, marksten i betong och takförlängning

This project combines high end earthy elements with elegant, modern furnishings. We wanted to re invent the beach house concept and create an home which is not your typical coastal retreat. By combining stronger colors and textures, we gave the spaces a bolder and more permanent feel. Yet, as you travel through each room, you can't help but feel invited and at home.

Loggia
Exempel på en stor modern uteplats på baksidan av huset, med utekök, stämplad betong och takförlängning
Exempel på en stor modern uteplats på baksidan av huset, med utekök, stämplad betong och takförlängning

Infinity pool with outdoor living room, cabana, and two in-pool fountains and firebowls.
Signature Estate featuring modern, warm, and clean-line design, with total custom details and finishes. The front includes a serene and impressive atrium foyer with two-story floor to ceiling glass walls and multi-level fire/water fountains on either side of the grand bronze aluminum pivot entry door. Elegant extra-large 47'' imported white porcelain tile runs seamlessly to the rear exterior pool deck, and a dark stained oak wood is found on the stairway treads and second floor. The great room has an incredible Neolith onyx wall and see-through linear gas fireplace and is appointed perfectly for views of the zero edge pool and waterway. The center spine stainless steel staircase has a smoked glass railing and wood handrail.
Photo courtesy Royal Palm Properties
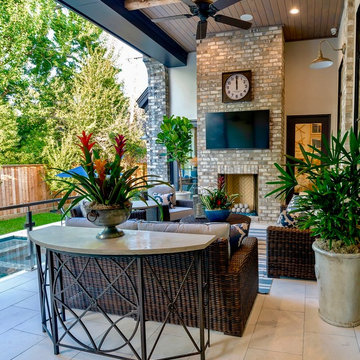
Exempel på en stor klassisk uteplats på baksidan av huset, med en eldstad, naturstensplattor och takförlängning

Justin Krug Photography
Lantlig inredning av en mycket stor uteplats på baksidan av huset, med en eldstad, betongplatta och takförlängning
Lantlig inredning av en mycket stor uteplats på baksidan av huset, med en eldstad, betongplatta och takförlängning

Dutton Architects did an extensive renovation of a post and beam mid-century modern house in the canyons of Beverly Hills. The house was brought down to the studs, with new interior and exterior finishes, windows and doors, lighting, etc. A secure exterior door allows the visitor to enter into a garden before arriving at a glass wall and door that leads inside, allowing the house to feel as if the front garden is part of the interior space. Similarly, large glass walls opening to a new rear gardena and pool emphasizes the indoor-outdoor qualities of this house. photos by Undine Prohl
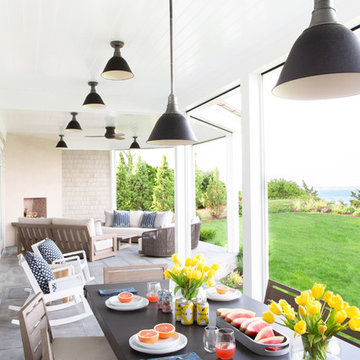
Architectural advisement, Interior Design, Custom Furniture Design & Art Curation by Chango & Co.
Photography by Sarah Elliott
See the feature in Domino Magazine
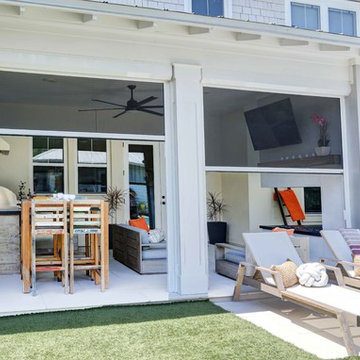
This modern outdoor living space mere blocks from the beach is replete with all of the best staycation features. There is a cozy, yet refined screened patio space with a glass fiber reinforced concrete (GFRC) wrapped spa that is situated opposite a Wolf-equipped outdoor dining and seating area. A custom GFRC fireplace with GFRC mantel connects the areas, while providing a touch of privacy. Through the retractable screens, a pair of Restoration Hardware chaise lounge chairs call for a sunning session. To beat the heat our clients can retreat to the pool and recline on the end-to-end sun shelf. Artificial turf and a stretch of Mexican beach pebble frame the pool and generous porcelain coping. Aloe, hibiscus, bamboo muhly, cabbage palms and other tropical landscaping enhance the modern beach aesthetic.
Photos by Craig O'Neal
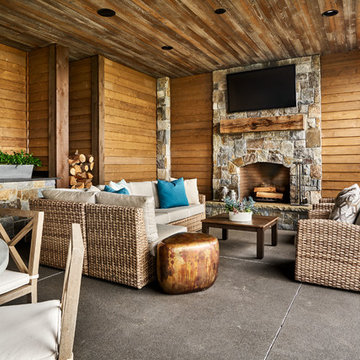
Idéer för en stor lantlig uteplats på baksidan av huset, med utekök, stämplad betong och takförlängning
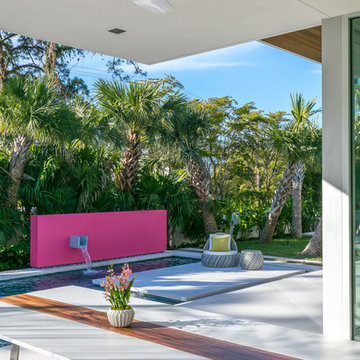
Ryan Gamma
Modern inredning av en stor uteplats på baksidan av huset, med betongplatta och takförlängning
Modern inredning av en stor uteplats på baksidan av huset, med betongplatta och takförlängning
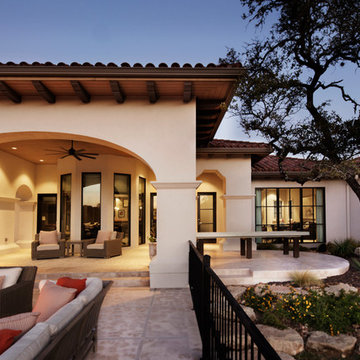
Idéer för en mycket stor klassisk uteplats på baksidan av huset, med en öppen spis och takförlängning
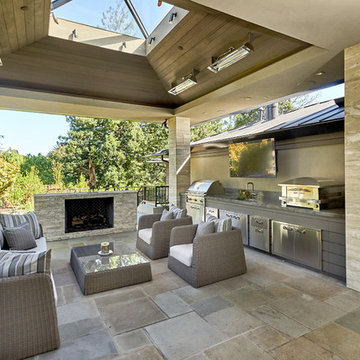
Outdoor Kitchen and Entertaining Patio
Mark Pinkerton - Vi360 Photography
Inspiration för stora moderna uteplatser på baksidan av huset, med utekök, naturstensplattor och takförlängning
Inspiration för stora moderna uteplatser på baksidan av huset, med utekök, naturstensplattor och takförlängning
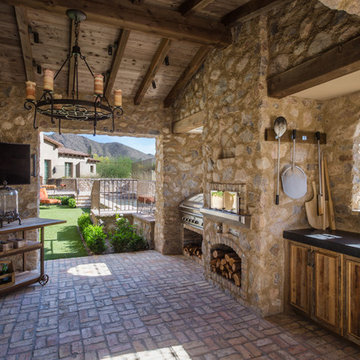
The outdoor kitchen features a gas-fired commercial pizza oven, 54" Wolf barbecue grill, soapstone counters, reclaimed barn wood cabinets, and exterior sink. The space is enclosed with aged wood beams, wood decking, wrought iron window grilles, and chicago common brick hardscape.
Design Principal: Gene Kniaz, Spiral Architects; General Contractor: Eric Linthicum, Linthicum Custom Builders
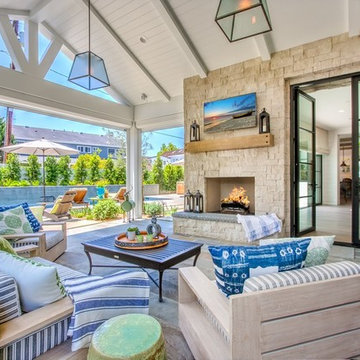
interior designer: Kathryn Smith
Foto på en stor lantlig uteplats på baksidan av huset, med en öppen spis, naturstensplattor och takförlängning
Foto på en stor lantlig uteplats på baksidan av huset, med en öppen spis, naturstensplattor och takförlängning

Idéer för mycket stora rustika uteplatser på baksidan av huset, med en öppen spis, betongplatta och takförlängning
4 610 foton på uteplats, med takförlängning
1