757 foton på uteplats, med trädäck och ett lusthus
Sortera efter:
Budget
Sortera efter:Populärt i dag
221 - 240 av 757 foton
Artikel 1 av 3
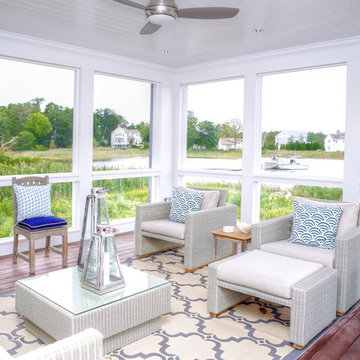
This shingle-style home is surrounded by water on three sides. The site was located within the flood plain, so the first floor needed to be elevated to allow flood waters to flow through. Raising the first floor while maintaining the natural-looking setting was a challenge. There were also architectural decisions made to accommodate neighboring homes views of the water. The large Marvin windows and doors help take advantage of the beautiful reflections off the water and the ever-changing sky. The cottage-style Ultimate Double Hung windows also help achieve a traditional-looking window with muntins, while still allowing for great vistas.
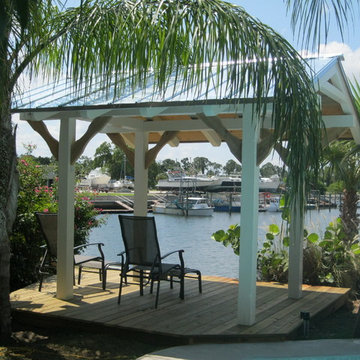
6'x8' pool pavilion by Historic Shed
Inspiration för små exotiska uteplatser på baksidan av huset, med ett lusthus och trädäck
Inspiration för små exotiska uteplatser på baksidan av huset, med ett lusthus och trädäck
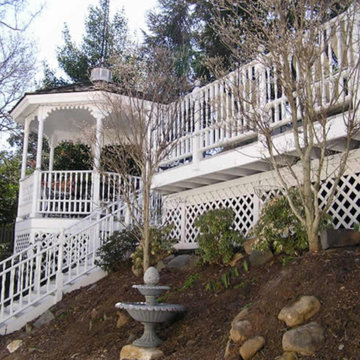
Inredning av en klassisk mellanstor uteplats på baksidan av huset, med en fontän, trädäck och ett lusthus
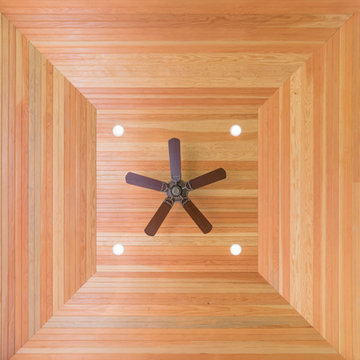
The homeowners had a very large and beautiful meadow-like backyard, surrounded by full grown trees and unfortunately mosquitoes. To minimize mosquito exposure for them and their baby, they needed a screened porch to be able to enjoy meals and relax in the beautiful outdoors. They also wanted a large deck/patio area for outdoor family and friends entertaining. We constructed an amazing detached oasis: an enclosed screened porch structure with all stone masonry fireplace, an integrated composite deck surface, large flagstone patio, and 2 flagstone walkways, which is also outfitted with a TV, gas fireplace, ceiling fan, recessed and accent lighting.
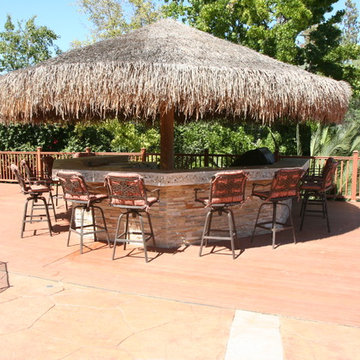
Complete back yard remodeling with 2500 sq ft deck, BBQ bar and Mexican Palapa.
Idéer för att renovera en stor tropisk uteplats på baksidan av huset, med utekök, trädäck och ett lusthus
Idéer för att renovera en stor tropisk uteplats på baksidan av huset, med utekök, trädäck och ett lusthus
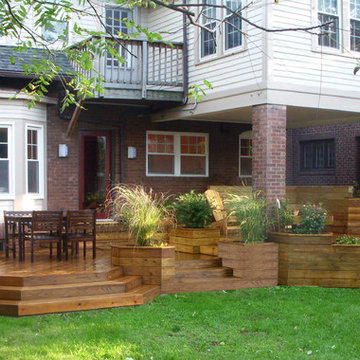
Multi-level deck with built-in planters and benches. The deck was designed to fit around the existing house structure and to provide convenient access to the kitchen and dining room.
Harmoni Designs, LLC
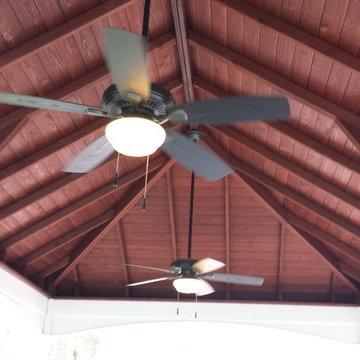
Steven Lienhardt
Bild på en mellanstor vintage uteplats på baksidan av huset, med utekök, trädäck och ett lusthus
Bild på en mellanstor vintage uteplats på baksidan av huset, med utekök, trädäck och ett lusthus
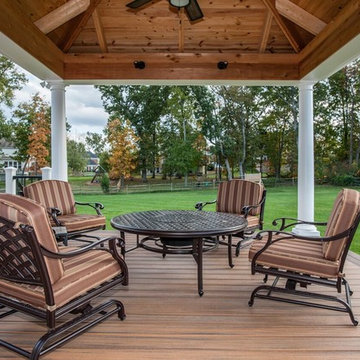
Klassisk inredning av en mellanstor uteplats på baksidan av huset, med trädäck och ett lusthus
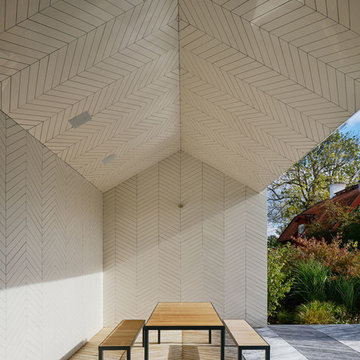
Åke E:son Lindman
Inredning av en modern uteplats längs med huset, med trädäck och ett lusthus
Inredning av en modern uteplats längs med huset, med trädäck och ett lusthus
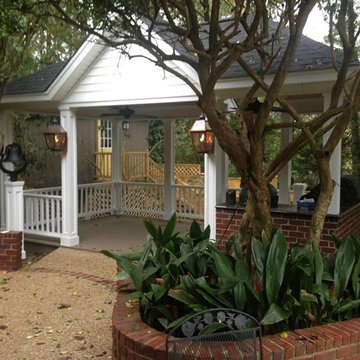
We gained useable ground by putting this outdoor kitchen on stilts like a tree house!
Inspiration för en mellanstor vintage gårdsplan, med utekök, trädäck och ett lusthus
Inspiration för en mellanstor vintage gårdsplan, med utekök, trädäck och ett lusthus
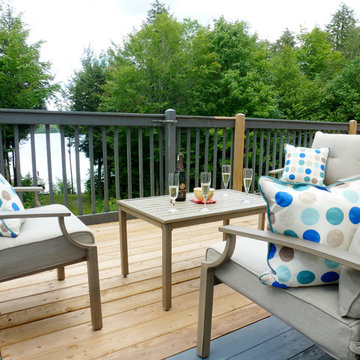
Exempel på en mellanstor klassisk uteplats på baksidan av huset, med trädäck och ett lusthus
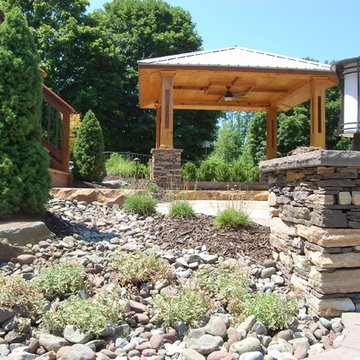
Exempel på en mellanstor rustik uteplats på baksidan av huset, med trädäck och ett lusthus
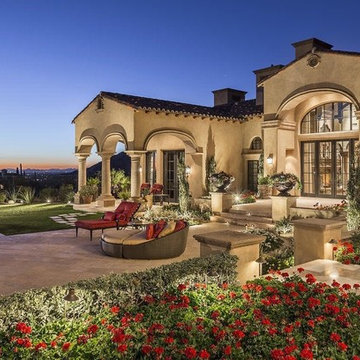
We definitely approve of this backyard's exterior wall sconces, double entry doors, windows, and luxury landscaping.
Idéer för en stor medelhavsstil uteplats på baksidan av huset, med en fontän, trädäck och ett lusthus
Idéer för en stor medelhavsstil uteplats på baksidan av huset, med en fontän, trädäck och ett lusthus
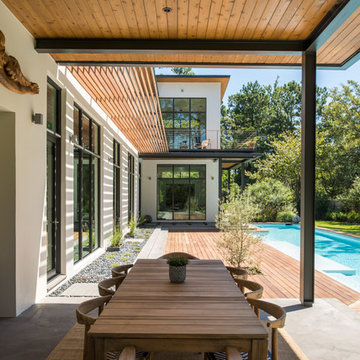
Photo: Murphy Mears Architects | KH
Inspiration för mellanstora moderna uteplatser på baksidan av huset, med trädäck och ett lusthus
Inspiration för mellanstora moderna uteplatser på baksidan av huset, med trädäck och ett lusthus
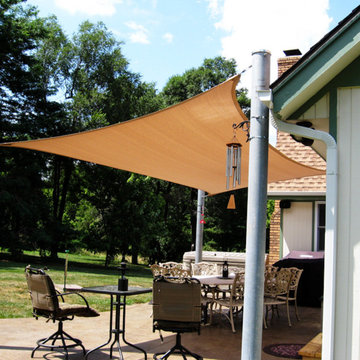
Inspiration för en mellanstor uteplats på baksidan av huset, med trädäck och ett lusthus
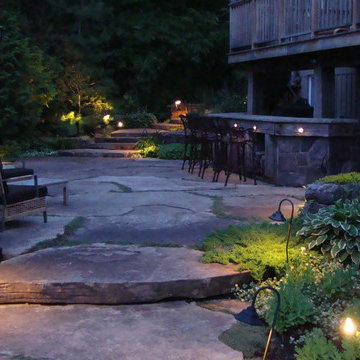
Foto på en mellanstor vintage uteplats på baksidan av huset, med trädäck och ett lusthus
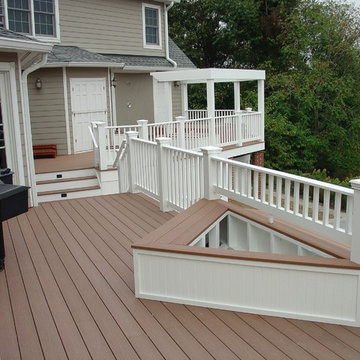
Built in bench and planter combination.
Photo by Garth Woodruff
Klassisk inredning av en stor uteplats på baksidan av huset, med trädäck och ett lusthus
Klassisk inredning av en stor uteplats på baksidan av huset, med trädäck och ett lusthus
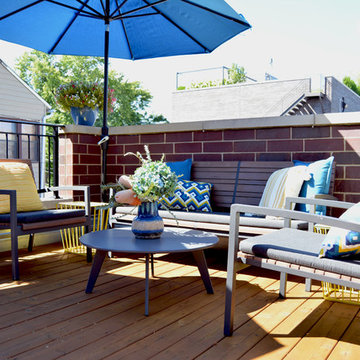
Topiarius, Inc.
Inspiration för mellanstora moderna uteplatser på baksidan av huset, med utekök, trädäck och ett lusthus
Inspiration för mellanstora moderna uteplatser på baksidan av huset, med utekök, trädäck och ett lusthus
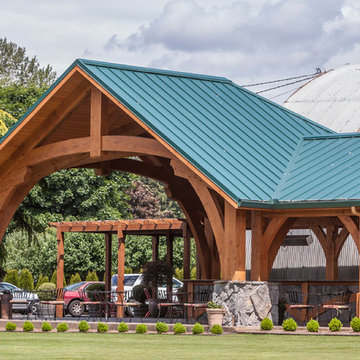
Arrow Timber Framing
9726 NE 302nd St, Battle Ground, WA 98604
(360) 687-1868
Web Site: https://www.arrowtimber.com
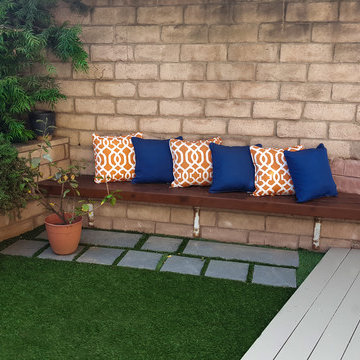
Bild på en liten funkis uteplats på baksidan av huset, med utekrukor, trädäck och ett lusthus
757 foton på uteplats, med trädäck och ett lusthus
12