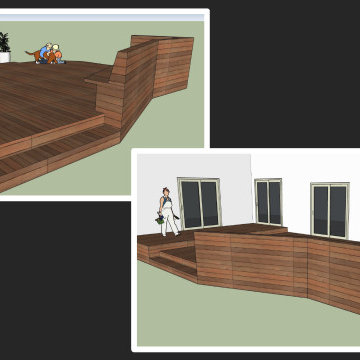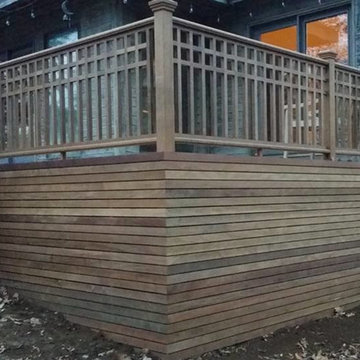2 015 foton på uteplats, med trädäck
Sortera efter:
Budget
Sortera efter:Populärt i dag
1 - 20 av 2 015 foton
Artikel 1 av 3
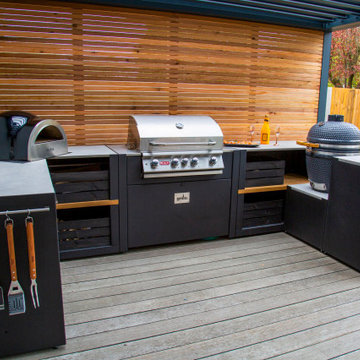
Samuel Moore, owner of Consilium Hortus, is renowned for creating beautiful, bespoke outdoor spaces which are designed specifically to meet his client’s tastes. Taking inspiration from landscapes, architecture, art, design and nature, Samuel meets briefs and creates stunning projects in gardens and spaces of all sizes.
This recent project in Colchester, Essex, had a brief to create a fully equipped outdoor entertaining area. With a desire for an extension of their home, Samuel has created a space that can be enjoyed throughout the seasons.
A louvered pergola covers the full length of the back of the house. Despite being a permanent structural cover, the roof, which can turn 160 degrees, enables the sun to be chased as it moves throughout the day. Heaters and lights have been incorporated for those colder months, so those chillier days and evenings can still be spent outdoors. The slatted feature wall, not only matches the extended outdoor table but also provides a backdrop for the Outdoor Kitchen drawing out its Iroko Hardwood details.
For a couple who love to entertain, it was obvious that a trio of cooking appliances needed to be incorporated into the outdoor kitchen design. Featuring our Gusto, the Bull BBQ and the Deli Vita Pizza Oven, the pair and their guests are spoilt for choice when it comes to alfresco dining. The addition of our single outdoor fridge also ensures that glasses are never empty, whatever the tipple.

Exempel på en stor lantlig uteplats på baksidan av huset, med trädäck och takförlängning
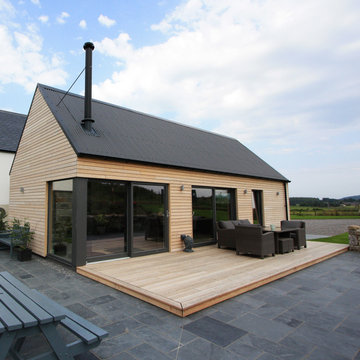
Surrounded by open fields this new building home Bruadarach, rests within the Dee valley where a variety of rural architectural styles from traditional to contemporary are present.
The building forms and position on the site is split into a cluster of 3 masses which define the different occupations using single and 1 & 1/2 storey heights. The design, whilst evoking a modest contemporary feel, has embedded elements that provide a relation back to older agricultural buildings such as barns and farmhouses characteristic to the local area.
The dwelling comprises of various building materials which are common to the North East of Scotland, creating a uniform natural colour palette whilst giving a modern style to the building. The materials are purposely broken up by change in use or emphasising the specific element they are assigned.
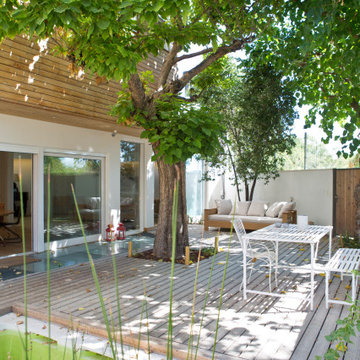
Patio con Piscina Natural con filtrado por plantas. El árbol es el que había antes de la construcción.
Exempel på en mellanstor uteplats längs med huset, med utedusch och trädäck
Exempel på en mellanstor uteplats längs med huset, med utedusch och trädäck
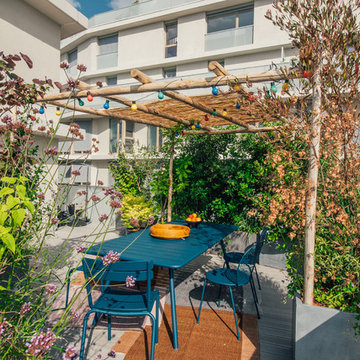
Les bacs plantés composent l'espace tout en ménageant des surprises
Idéer för en mycket stor uteplats på baksidan av huset, med utekrukor, trädäck och en pergola
Idéer för en mycket stor uteplats på baksidan av huset, med utekrukor, trädäck och en pergola
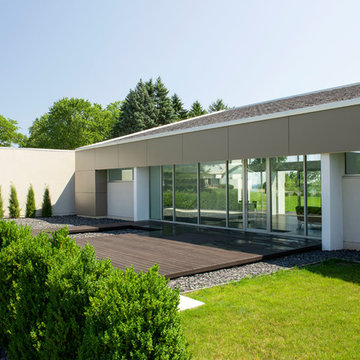
A new deck at the front of the house creates a courtyard effect. The cut out may hold a fire feature in the future.
Renn Kuhnen Photography
Inspiration för en mellanstor funkis gårdsplan, med trädäck
Inspiration för en mellanstor funkis gårdsplan, med trädäck
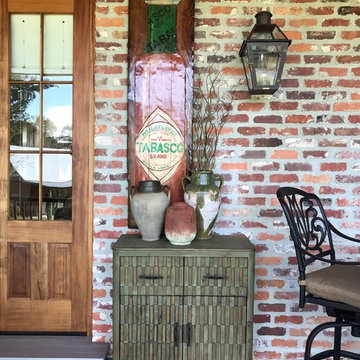
The Designs by Robin Team picked up this distressed green bamboo console. added art from a local outdoor artist, and a small grouping of jugs to really complete the southern style of this back porch.
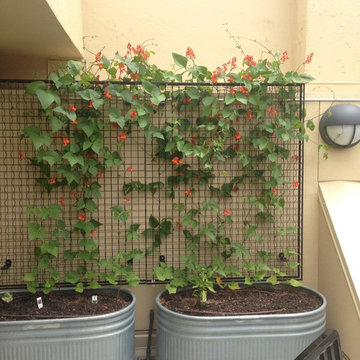
San Francisco Rooftop Urban Garden.
Photo Cred: Joshua Thayer
Inspiration för en liten funkis gårdsplan, med trädäck, takförlängning och en vertikal trädgård
Inspiration för en liten funkis gårdsplan, med trädäck, takförlängning och en vertikal trädgård
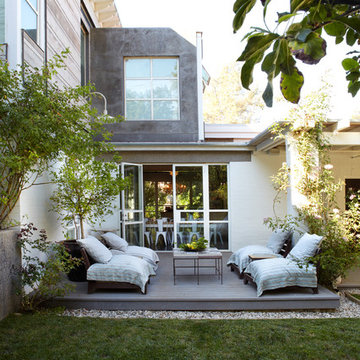
Exempel på en mellanstor industriell uteplats på baksidan av huset, med trädäck
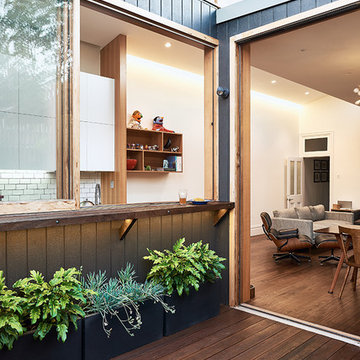
New indoor/outdoor space, opening onto kitchen. Fiona Susanto
Foto på en liten funkis gårdsplan, med utekrukor och trädäck
Foto på en liten funkis gårdsplan, med utekrukor och trädäck
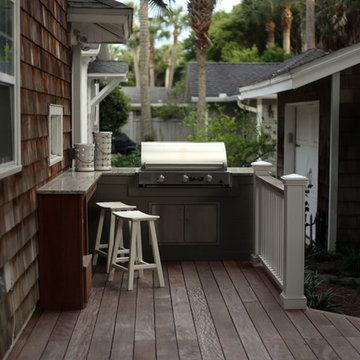
Photo by Celeste Burns Photography
Inredning av en maritim liten uteplats på baksidan av huset, med utekök och trädäck
Inredning av en maritim liten uteplats på baksidan av huset, med utekök och trädäck
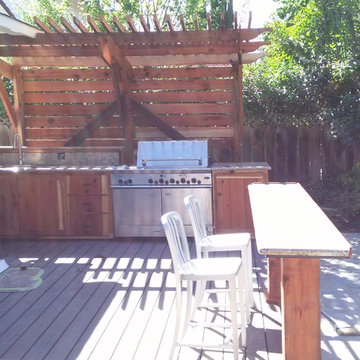
Bild på en mellanstor lantlig uteplats på baksidan av huset, med trädäck och en pergola
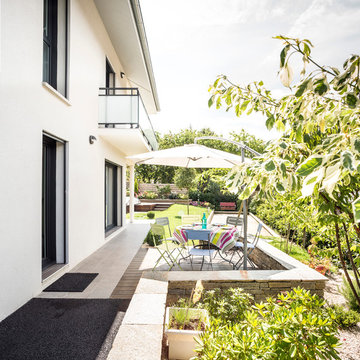
Belle villa de 120m², grand séjour lumineux, 4 chambres dont une suite parentale, garage et studio indépendant.
Inredning av en modern mellanstor uteplats framför huset, med trädäck
Inredning av en modern mellanstor uteplats framför huset, med trädäck
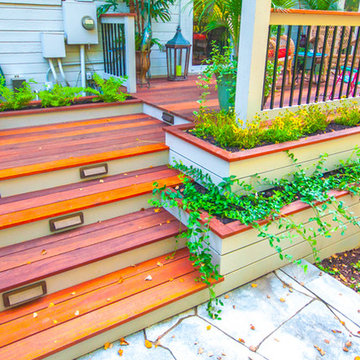
Bi-Level Deck
Custom Planter Boxes
Custom Radius Benches
Integral Lighting
Kayu Batu Lumber
Outdoor Dining
Klassisk inredning av en stor uteplats på baksidan av huset, med en öppen spis, en pergola och trädäck
Klassisk inredning av en stor uteplats på baksidan av huset, med en öppen spis, en pergola och trädäck
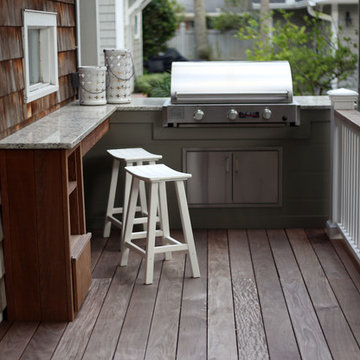
Homeowner loves their new infrared grill!!
Inspiration för en liten maritim uteplats på baksidan av huset, med utekök och trädäck
Inspiration för en liten maritim uteplats på baksidan av huset, med utekök och trädäck
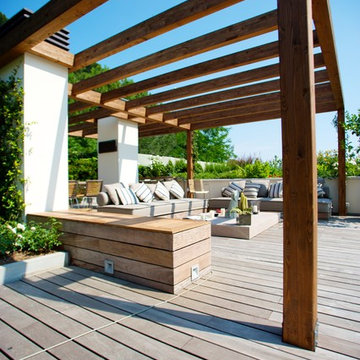
Marco Ravo
Modern inredning av en mellanstor uteplats, med trädäck och ett lusthus
Modern inredning av en mellanstor uteplats, med trädäck och ett lusthus
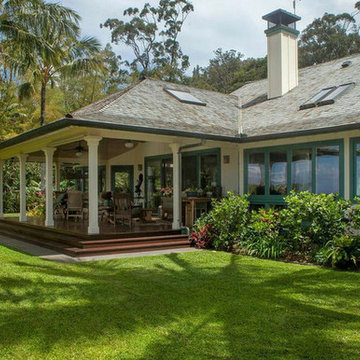
Fabulous Outdoor Living Space
Inspiration för mellanstora klassiska uteplatser på baksidan av huset, med utekök, trädäck och takförlängning
Inspiration för mellanstora klassiska uteplatser på baksidan av huset, med utekök, trädäck och takförlängning
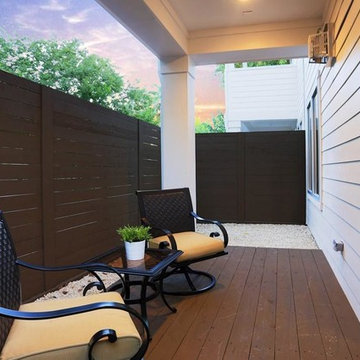
Inredning av en modern mellanstor uteplats på baksidan av huset, med trädäck och takförlängning
2 015 foton på uteplats, med trädäck
1
