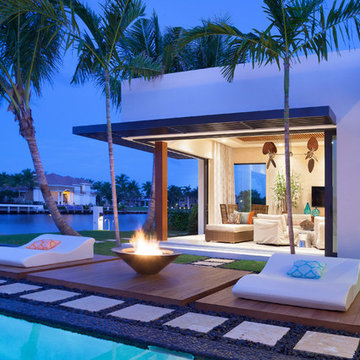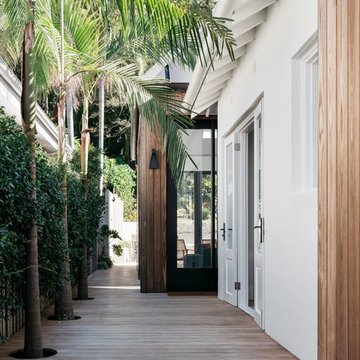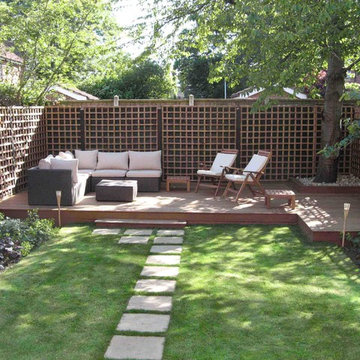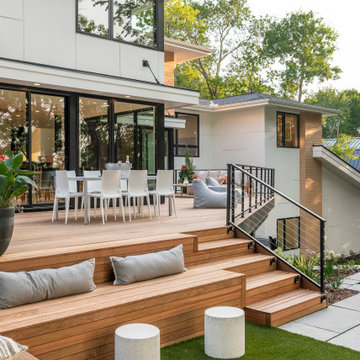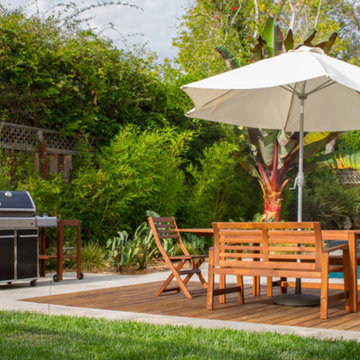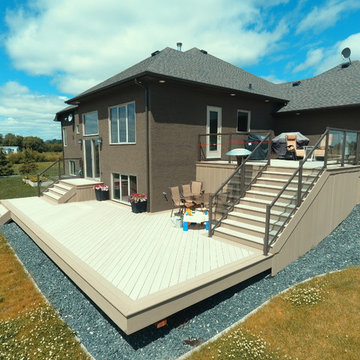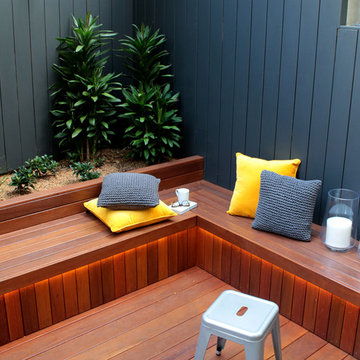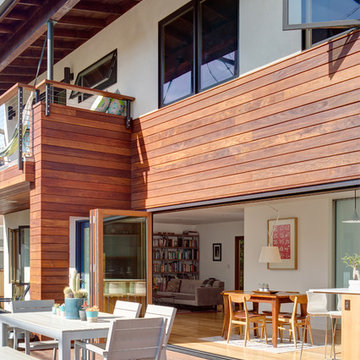3 418 foton på uteplats, med trädäck
Sortera efter:
Budget
Sortera efter:Populärt i dag
161 - 180 av 3 418 foton
Artikel 1 av 3
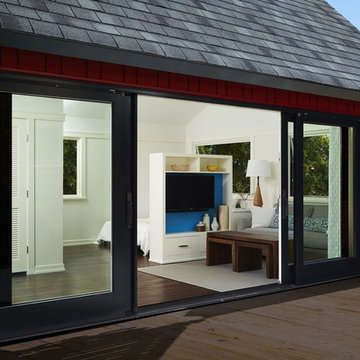
New zoning codes paved the way for building an Accessory Dwelling Unit in this homes Minneapolis location. This new unit allows for independent multi-generational housing within close proximity to a primary residence and serves visiting family, friends, and an occasional Airbnb renter. The strategic use of glass, partitions, and vaulted ceilings create an open and airy interior while keeping the square footage below 400 square feet. Vertical siding and awning windows create a fresh, yet complementary addition.
Christopher Strom was recognized in the “Best Contemporary” category in Marvin Architects Challenge 2017. The judges admired the simple addition that is reminiscent of the traditional red barn, yet uses strategic volume and glass to create a dramatic contemporary living space.
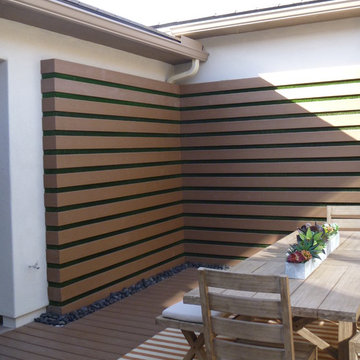
Idéer för en mellanstor amerikansk uteplats på baksidan av huset, med trädäck
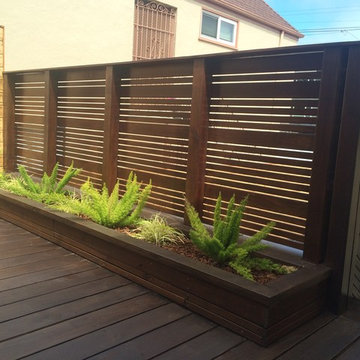
Inspiration för mellanstora moderna uteplatser på baksidan av huset, med utekrukor och trädäck
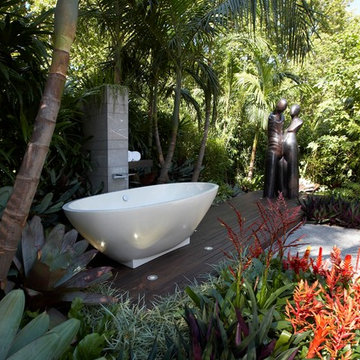
Rolling Stone Landscapes
Inspiration för moderna uteplatser, med trädäck
Inspiration för moderna uteplatser, med trädäck
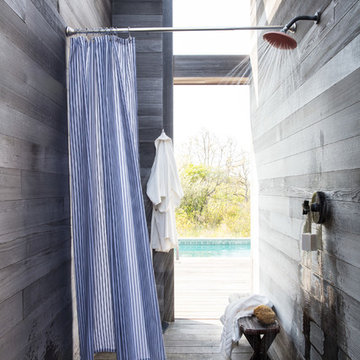
Photo location: East Hampton
Inredning av en modern liten uteplats, med trädäck och utedusch
Inredning av en modern liten uteplats, med trädäck och utedusch
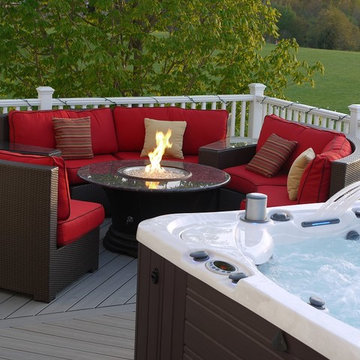
Featured here are the curved Malibu sectional by Cape May, the San Simeon fire-pit table by California Outdoor Concepts, and the Cantabria hot tub by Caldera Spas.
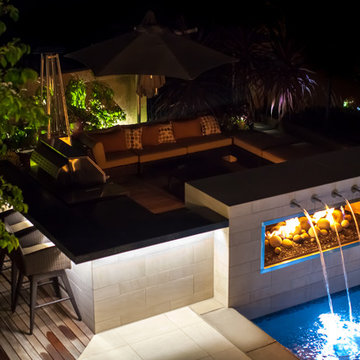
This project is located in the Turtle Ridge community near UCI in Irvine. With an existing pool, our goal was to create a Modern inviting space with multiple entertaining areas. The unique areas include a firepit and lounging area at one of the pool with Tuscan styled planting, at the other end is a Modern pass-through fireplace with fire balls and a custom water fountain spilling into the pool. The fireplace wraps around to include a barbecue and bar area with an Ipe wood deck seating lounge. Just off the bar area is a zen garden with custom water features spilling from the gabion walls, a pebble contemplation garden, and bamboo planting. As you pass through the Zen Garden you enter the Tuscan themed entertaining space with corten steel planters, citrus trees, and decomposed granite.
A few of the materials included in this project are as follows: Limestone paving, concrete coping,gabion walls, limestone veneer,concrete countertops,custom stainless steel scuppers,1" glass tile veneer, large wood beams,glass rails,ipe wood,rolled pebble and succulent planting.
Studio H Landscape Architecture, Inc.
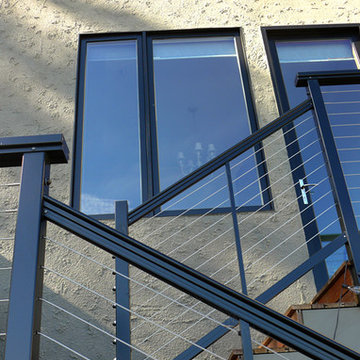
Inredning av en modern mellanstor uteplats på baksidan av huset, med trädäck
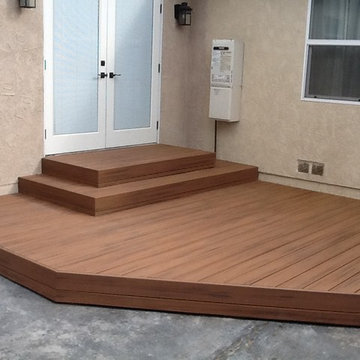
Trex Decking & Concrete Pavers
Idéer för att renovera en mellanstor amerikansk uteplats på baksidan av huset, med trädäck
Idéer för att renovera en mellanstor amerikansk uteplats på baksidan av huset, med trädäck
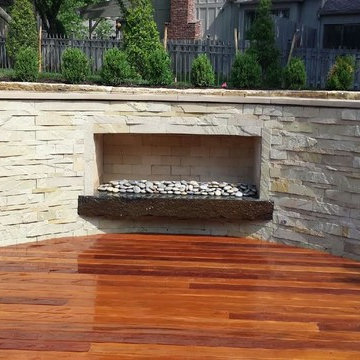
Modern inredning av en mellanstor uteplats på baksidan av huset, med en öppen spis och trädäck
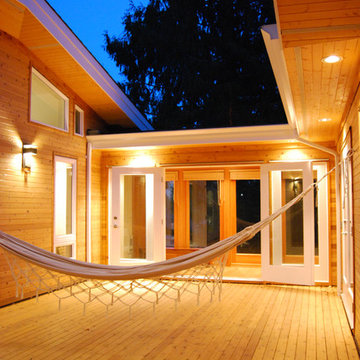
The courtyard is enclosed by the house creating a private outdoor space perfect for a nap on the hammock, BBQ's, or a mini-soccer game.
Modern inredning av en mellanstor gårdsplan, med trädäck
Modern inredning av en mellanstor gårdsplan, med trädäck
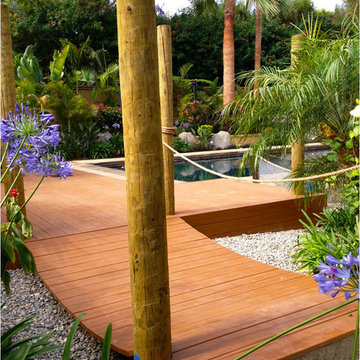
A custom wooden bridge was designed and built to lead you from the outdoor seating area to the pool. The wooden pilings and nautical rope give a feel like you are in Southeast Asia. Tropical plants and landscaping make you feel like you're on a permanent vacation.
3 418 foton på uteplats, med trädäck
9
