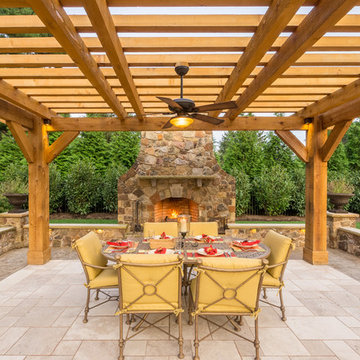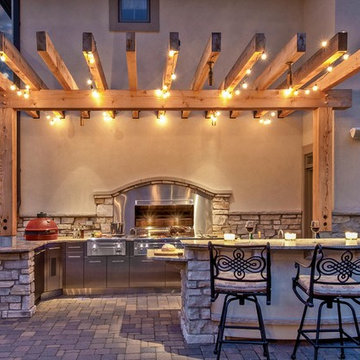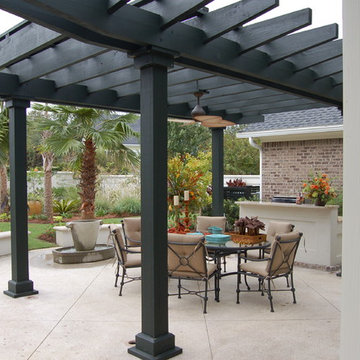7 924 foton på uteplats, med utekök och en pergola
Sortera efter:
Budget
Sortera efter:Populärt i dag
41 - 60 av 7 924 foton
Artikel 1 av 3
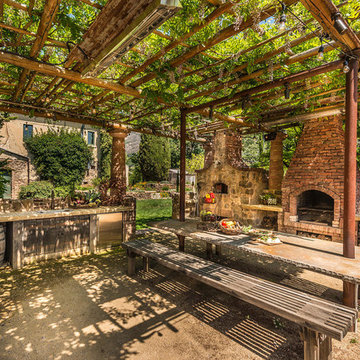
Idéer för att renovera en mellanstor rustik uteplats på baksidan av huset, med utekök, grus och en pergola
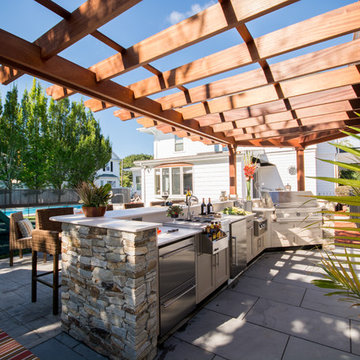
Complete Outdoor Kitchen Remodel Designed by Interior Designer Nathan J. Reynolds and Installed by Stafford Design Build.
phone: (508) 837 - 3972
email: nathan@insperiors.com
www.insperiors.com
Photography Courtesy of © 2015 C. Shaw Photography.
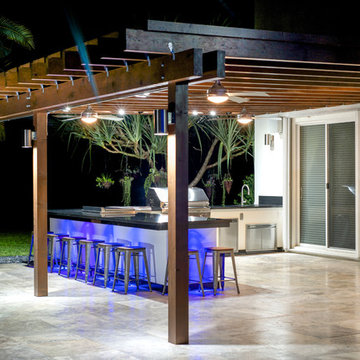
Idéer för att renovera en stor funkis uteplats på baksidan av huset, med utekök, naturstensplattor och en pergola
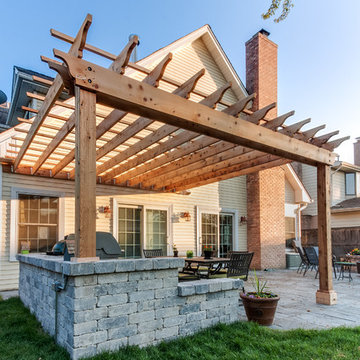
A cost effective pergola was quickly installed to help shade the hot midday sun and create a cozy outside dining area.
Photo by: Peter Bradica
Idéer för en klassisk uteplats på baksidan av huset, med utekök och en pergola
Idéer för en klassisk uteplats på baksidan av huset, med utekök och en pergola
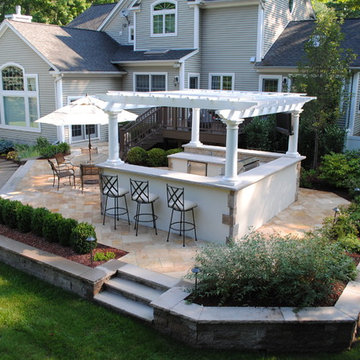
Inspiration för en mellanstor vintage uteplats på baksidan av huset, med utekök, kakelplattor och en pergola
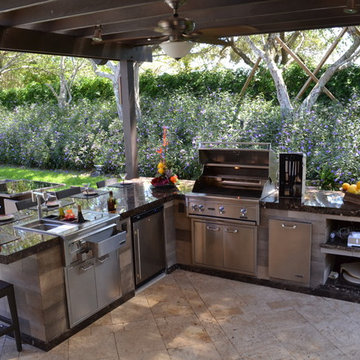
A complete contemporary backyard project was taken to another level of design. This amazing backyard was completed in the beginning of 2013 in Weston, Florida.
The project included an Outdoor Kitchen with equipment by Lynx, and finished with Emperador Light Marble and a Spanish stone on walls. Also, a 32” X 16” wooden pergola attached to the house with a customized wooden wall for the TV on a structured bench with the same finishes matching the Outdoor Kitchen. The project also consist of outdoor furniture by The Patio District, pool deck with gold travertine material, and an ivy wall with LED lights and custom construction with Black Absolute granite finish and grey stone on walls.
For more information regarding this or any other of our outdoor projects please visit our website at www.luxapatio.com where you may also shop online. You can also visit our showroom located in the Doral Design District (3305 NW 79 Ave Miami FL. 33122) or contact us at 305-477-5141.
URL http://www.luxapatio.com
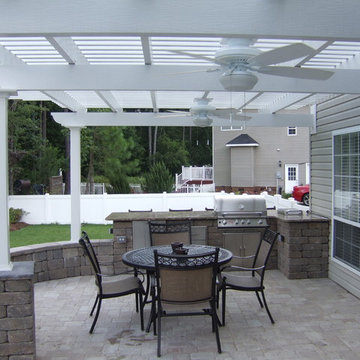
Klassisk inredning av en stor uteplats på baksidan av huset, med en pergola, utekök och betongplatta
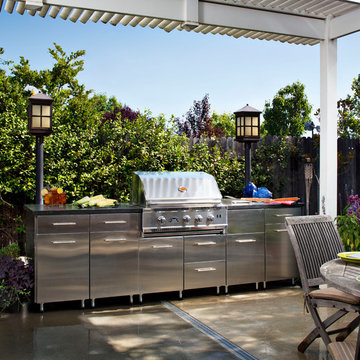
This small patio was enhanced by the addition of 2 outdoor kitchen work spaces. This one holds the new gas grill, a side burner, a roll-out trash can, and lots of storage in the stainless steel cabinets. Chipper Hatter Photography
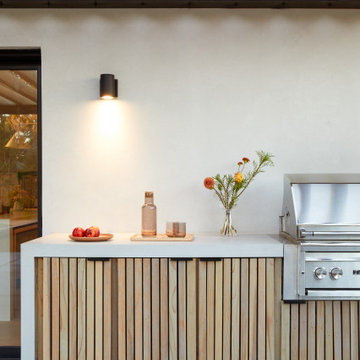
This Australian-inspired new construction was a successful collaboration between homeowner, architect, designer and builder. The home features a Henrybuilt kitchen, butler's pantry, private home office, guest suite, master suite, entry foyer with concealed entrances to the powder bathroom and coat closet, hidden play loft, and full front and back landscaping with swimming pool and pool house/ADU.

After completing an interior remodel for this mid-century home in the South Salem hills, we revived the old, rundown backyard and transformed it into an outdoor living room that reflects the openness of the new interior living space. We tied the outside and inside together to create a cohesive connection between the two. The yard was spread out with multiple elevations and tiers, which we used to create “outdoor rooms” with separate seating, eating and gardening areas that flowed seamlessly from one to another. We installed a fire pit in the seating area; built-in pizza oven, wok and bar-b-que in the outdoor kitchen; and a soaking tub on the lower deck. The concrete dining table doubled as a ping-pong table and required a boom truck to lift the pieces over the house and into the backyard. The result is an outdoor sanctuary the homeowners can effortlessly enjoy year-round.
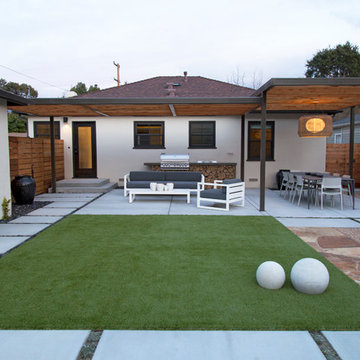
photography by Joslyn Amato
Modern inredning av en stor uteplats på baksidan av huset, med utekök, betongplatta och en pergola
Modern inredning av en stor uteplats på baksidan av huset, med utekök, betongplatta och en pergola
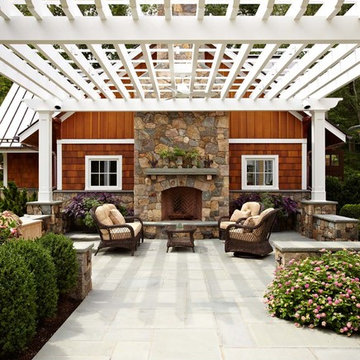
Ultimate man cave and sports car showcase. Photos by Paul Johnson
Idéer för vintage uteplatser, med utekök och en pergola
Idéer för vintage uteplatser, med utekök och en pergola
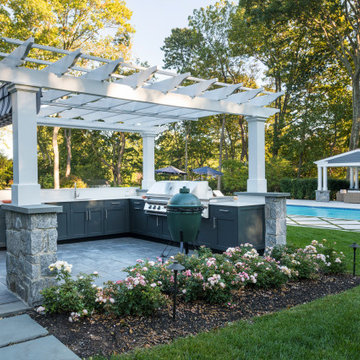
This pool and backyard patio area is an entertainer's dream with plenty of conversation areas including a dining area, lounge area, fire pit, bar/outdoor kitchen seating, pool loungers and a covered gazebo with a wall mounted TV. The striking grass and concrete slab walkway design is sure to catch the eyes of all the guests.
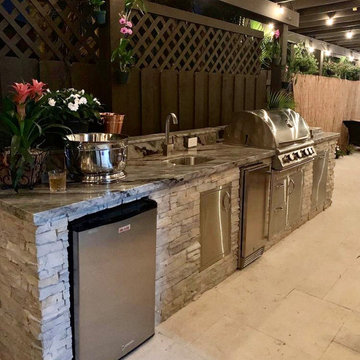
Outdoor kitchen complete with refrigerator, storage, fridfer and blaze bbq kitchen and we finished with beautiful grey granite, stacked stone walls and outdoor sink. We also finished the area with a brand new pergola as well as new tile floor
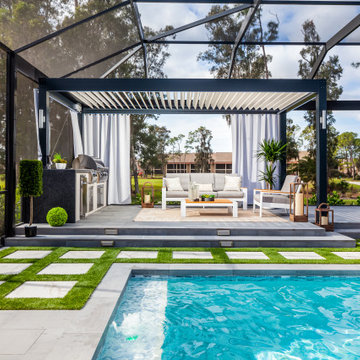
A 1980's pool and lanai were transformed into a lush resort like oasis. The rounded pool corners were squared off with added shallow lounging areas and LED bubblers. A louvered pergola creates another area to lounge and cook while being protected from the elements. Finally, the cedar wood screen hides a raised hot tub and makes a great secluded spot to relax after a busy day.

Exempel på en mellanstor lantlig uteplats på baksidan av huset, med utekök, kakelplattor och en pergola
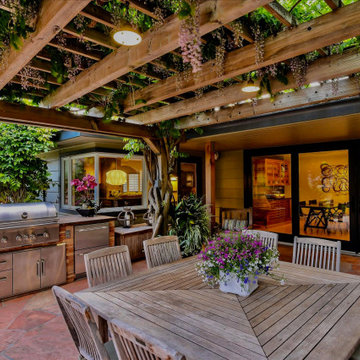
This project was done over several phases during the last 12 years. The front patio and pool remodel was first. Plantings were the second phase, the Hottub and fire pit were added for the third stage and the BBQ and arbor were the last phase in 2018. This yard was made for entertainment with several unique destinations, and places to hang out.
7 924 foton på uteplats, med utekök och en pergola
3
