10 581 foton på uteplats, med utekök och naturstensplattor
Sortera efter:
Budget
Sortera efter:Populärt i dag
61 - 80 av 10 581 foton
Artikel 1 av 3
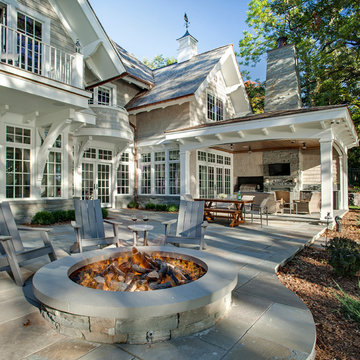
Builder: John Kraemer & Sons | Architect: Swan Architecture | Interiors: Katie Redpath Constable | Landscaping: Bechler Landscapes | Photography: Landmark Photography
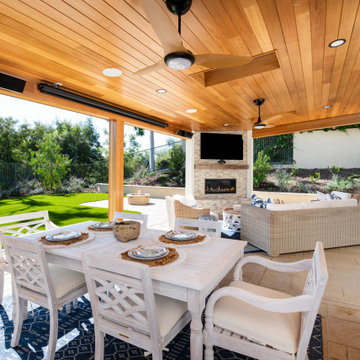
A stunning ceiling in tight knot cedar
Bild på en stor vintage uteplats på baksidan av huset, med utekök, naturstensplattor och en pergola
Bild på en stor vintage uteplats på baksidan av huset, med utekök, naturstensplattor och en pergola
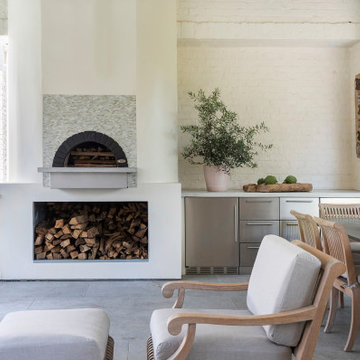
Klassisk inredning av en uteplats på baksidan av huset, med utekök, naturstensplattor och ett lusthus
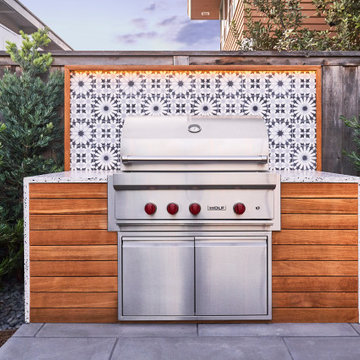
Custom outdoor kitchen with teak wood, waterfall concrete countertop and cement tiles. Bluestone pavers and Mexican Beach Pebble ground cover.
Exempel på en liten modern uteplats på baksidan av huset, med utekök och naturstensplattor
Exempel på en liten modern uteplats på baksidan av huset, med utekök och naturstensplattor
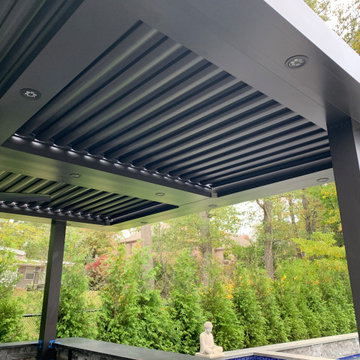
Pergola Covering Outdoor Kitchen
Inspiration för en mellanstor funkis uteplats på baksidan av huset, med utekök, naturstensplattor och en pergola
Inspiration för en mellanstor funkis uteplats på baksidan av huset, med utekök, naturstensplattor och en pergola
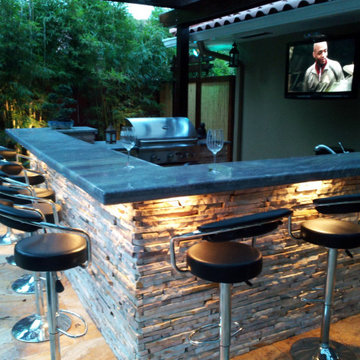
This South Miami Residence achieves full Zen mode with this large U shaped Outdoor Kitchen & Bar . Seating for ten and drinks for everyone ensure that the party keeps going. An eclectic collection of colors create a calming effect, from the light pink colors of stacked stone natural quartzite to exotic blues, pinks and greys of the granite counter-top, down to the flashy gold of the French pattern travertine floor.
The finishing touches are the shade pergola, zen bamboo, bonsai landscape with a touch of illumination from the bar and landscape lights.
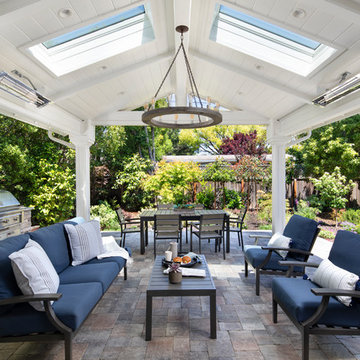
Covered patio with built in barbecue and warming drawer. Chandelier, heaters and skylights for year round enjoyment. Photo by Bernard Andre
Idéer för att renovera en vintage uteplats, med utekök, naturstensplattor och takförlängning
Idéer för att renovera en vintage uteplats, med utekök, naturstensplattor och takförlängning
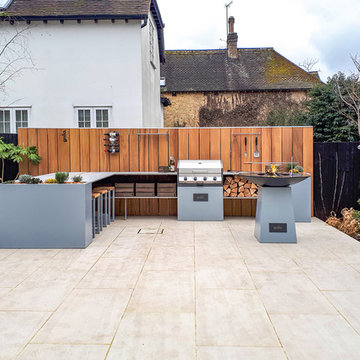
Outdoor kitchen project in Tunbridge Wells with 7-seat integrated bar-height table, integrated four-burner gas grill, Chef’s Anvil wood-burning barbeque, two planters and custom-height iroko uprights.
Garden design by Karen McClure Garden & Landscape Design, karenmcclure.co.uk
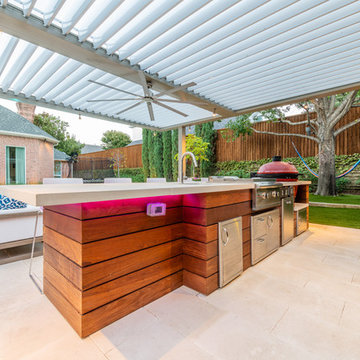
Idéer för mellanstora funkis uteplatser på baksidan av huset, med utekök, naturstensplattor och en pergola
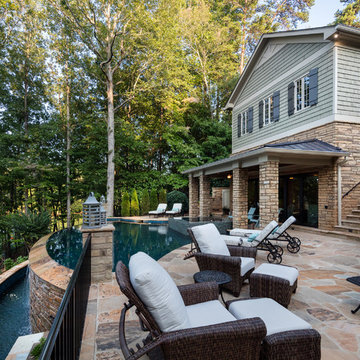
Situated on a private cove of Lake Lanier this stunning project is the essence of Indoor-outdoor living and embraces all the best elements of its natural surroundings. The pool house features an open floor plan with a kitchen, bar and great room combination and panoramic doors that lead to an eye-catching infinity edge pool and negative knife edge spa. The covered pool patio offers a relaxing and intimate setting for a quiet evening or watching sunsets over the lake. The adjacent flagstone patio, grill area and unobstructed water views create the ideal combination for entertaining family and friends while adding a touch of luxury to lakeside living.
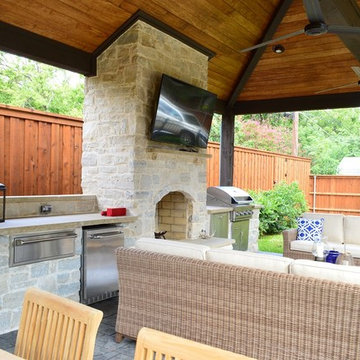
This custom Dallas backyard cabana features a gable with hip roof, as well as an attached shed roof atop the eat-in space. Speaking of space, this cabana boasts separate areas for cooking, eating, and TV viewing and conversation. These homeowners can host outdoor dinner parties, without relying one iota on interior kitchen or dining amenities. The outdoor kitchen area includes a Turtle grill and freezer with stainless steel accessories, such as a towel holder and access panel with drawers. The kitchen is outfitted with extra electrical outlets for added convenience. In addition, the space features a cozy custom stone fireplace.
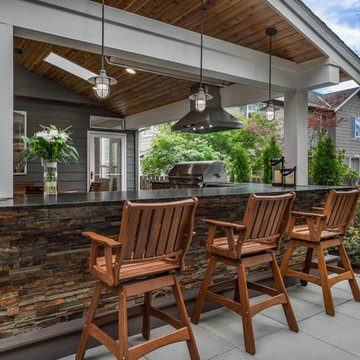
Our clients wanted to create a backyard that would grow with their young family as well as with their extended family and friends. Entertaining was a huge priority! This family-focused backyard was designed to equally accommodate play and outdoor living/entertaining.
The outdoor living spaces needed to accommodate a large number of people – adults and kids. Urban Oasis designed a deck off the back door so that the kitchen could be 36” height, with a bar along the outside edge at 42” for overflow seating. The interior space is approximate 600 sf and accommodates both a large dining table and a comfortable couch and chair set. The fire pit patio includes a seat wall for overflow seating around the fire feature (which doubles as a retaining wall) with ample room for chairs.
The artificial turf lawn is spacious enough to accommodate a trampoline and other childhood favorites. Down the road, this area could be used for bocce or other lawn games. The concept is to leave all spaces large enough to be programmed in different ways as the family’s needs change.
A steep slope presents itself to the yard and is a focal point. Planting a variety of colors and textures mixed among a few key existing trees changed this eyesore into a beautifully planted amenity for the property.
Jimmy White Photography
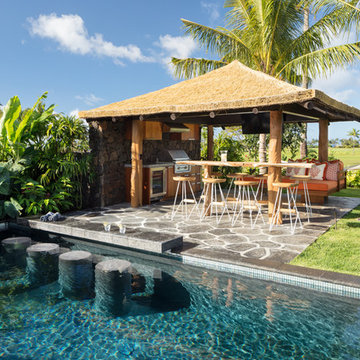
The Pai Pai is the automatic hangout spot for the whole family. Designed in a fun tropical style with a reed thatch ceiling, dark stained rafters, and Ohia log columns. The live edge bar faces the TV for watching the game while barbecuing and the orange built-in sofa makes relaxing a sinch. The pool features a swim-up bar and a hammock swings in the shade beneath the coconut trees.
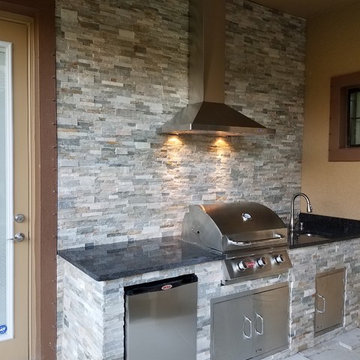
Outdoor Kitchen in Trinity FL. Featuring steel gray granite 3 cm, 304 steel Zline 760 cfm hood, Bull Steer Premium Grill, 304 steel sink with faucet, Bull standard fridge, Bull access doors, natural dry stacked stone (Golden Honey) siding with accent stone veneer wall.
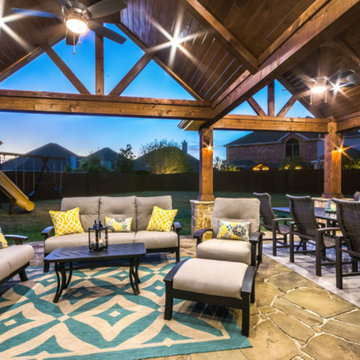
The style of the project is "hill country" with the cedar wrapped beams, dark tongue and groove
ceiling and decorative ceiling beams.
Click Photography
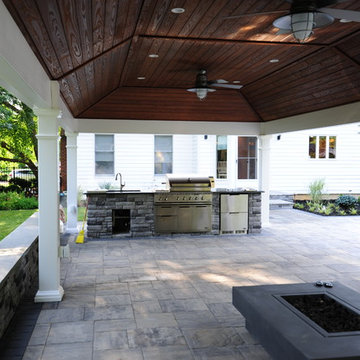
Inredning av en klassisk stor uteplats på baksidan av huset, med utekök, naturstensplattor och ett lusthus

Idéer för stora vintage uteplatser på baksidan av huset, med utekök, naturstensplattor och ett lusthus
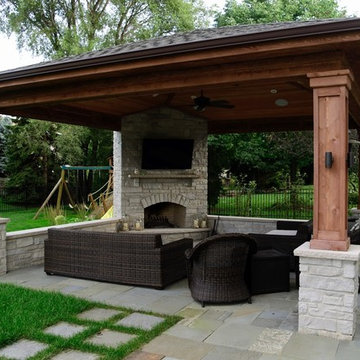
Idéer för att renovera en stor uteplats på baksidan av huset, med utekök, naturstensplattor och en pergola
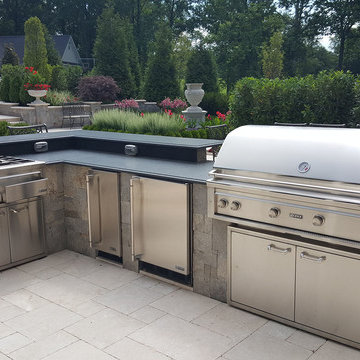
Custom Outdoor Kitchen with High end Lynx Grill,
Granite Countertop, Outdoor Refrigerator, Warming Drawer
Outoor sink. The floor is Travertine installed to a French pattern
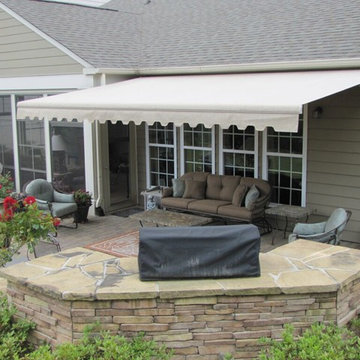
Foto på en mellanstor vintage uteplats på baksidan av huset, med utekök, naturstensplattor och markiser
10 581 foton på uteplats, med utekök och naturstensplattor
4