25 870 foton på uteplats, med utekök
Sortera efter:
Budget
Sortera efter:Populärt i dag
61 - 80 av 25 870 foton
Artikel 1 av 3
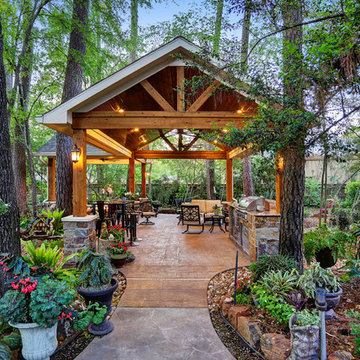
The homeowner wanted a hill country style outdoor living space larger than their existing covered area.
The main structure is now 280 sq ft with a 9-1/2 feet long kitchen complete with a grill, fridge & utensil drawers.
The secondary structure is 144 sq ft with a gas fire pit lined with crushed glass.
The flooring is stamped concrete in a wood bridge plank pattern.
TK IMAGES
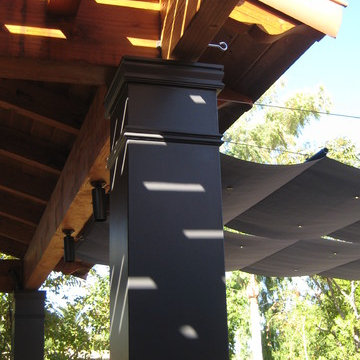
Support column matches style of existing columns at front entry porch. Three (3) different overhead elements:
1. tongue and groove over exposed truss / beam
2. overhead trellis
3. retractable awning (for those perfect winter days)
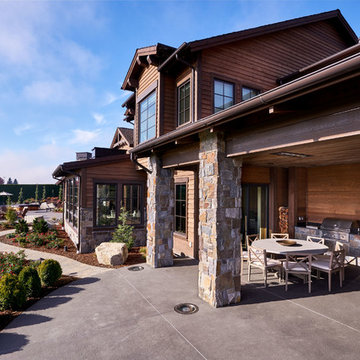
Lantlig inredning av en stor uteplats på baksidan av huset, med utekök, stämplad betong och takförlängning

This was an exterior remodel and backyard renovation, added pool, bbq, etc.
Bild på en stor funkis uteplats på baksidan av huset, med utekök, markiser och marksten i betong
Bild på en stor funkis uteplats på baksidan av huset, med utekök, markiser och marksten i betong
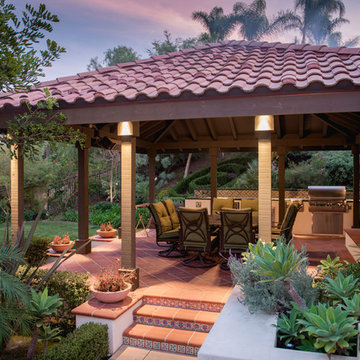
The Entertainer's Gazebo.
The Entertainer's Gazebo features a wood gazebo with a tile roof to match the architecture, an outdoor kitchen (barbecue, side burner, refrigerator, icemaker and custom sink/drinkwell), outdoor wood burning/gas fireplace, custom wood burning pizza oven, flat screen television).
Stereo/mono speakers are spaced throughout the yard. Gas heaters are mounted in the gazebo, as well as, a center light/fan.
The paving is Terra-cotta tile with a different hand-painted Mexican tile on each step riser face.
The fireplace is gas with a custom fire screen. Its finish is smooth stucco w/ inset decorative hand-painted Mexican tiles. The fireplace is Rumford design for maximum outdoor heating and draw.
Photographer: Riley Jamison
Realtor: Tim Freund,
website: tim@1000oaksrealestate.com

The landscape of this home honors the formality of Spanish Colonial / Santa Barbara Style early homes in the Arcadia neighborhood of Phoenix. By re-grading the lot and allowing for terraced opportunities, we featured a variety of hardscape stone, brick, and decorative tiles that reinforce the eclectic Spanish Colonial feel. Cantera and La Negra volcanic stone, brick, natural field stone, and handcrafted Spanish decorative tiles are used to establish interest throughout the property.
A front courtyard patio includes a hand painted tile fountain and sitting area near the outdoor fire place. This patio features formal Boxwood hedges, Hibiscus, and a rose garden set in pea gravel.
The living room of the home opens to an outdoor living area which is raised three feet above the pool. This allowed for opportunity to feature handcrafted Spanish tiles and raised planters. The side courtyard, with stepping stones and Dichondra grass, surrounds a focal Crape Myrtle tree.
One focal point of the back patio is a 24-foot hand-hammered wrought iron trellis, anchored with a stone wall water feature. We added a pizza oven and barbecue, bistro lights, and hanging flower baskets to complete the intimate outdoor dining space.
Project Details:
Landscape Architect: Greey|Pickett
Architect: Higgins Architects
Landscape Contractor: Premier Environments
Metal Arbor: Porter Barn Wood
Photography: Scott Sandler
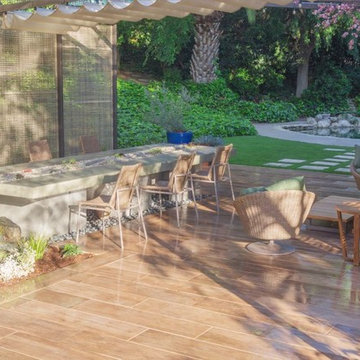
PROJECT CREDITS
Category: Porcelain Pavers (WINNER)
Contractor: Pacific Outdoor Living
Designer: Terry Morrill
Product: Noon Porcelain Pavers
Foto på en stor funkis uteplats på baksidan av huset, med utekök, kakelplattor och en pergola
Foto på en stor funkis uteplats på baksidan av huset, med utekök, kakelplattor och en pergola
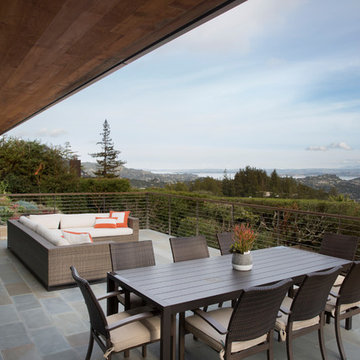
New concrete patio is covered with Connecticut Blue Stone pavers, with stainless steel cable guardrail that has tiny LED lights built into the top cap.

A busy Redwood City family wanted a space to enjoy their family and friends and this Napa Style outdoor living space is exactly what they had in mind.
Bernard Andre Photography
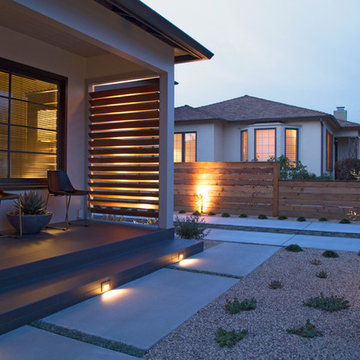
photography by Joslyn Amato
Inspiration för en stor funkis uteplats framför huset, med utekök, betongplatta och en pergola
Inspiration för en stor funkis uteplats framför huset, med utekök, betongplatta och en pergola

The Pai Pai is the automatic hangout spot for the whole family. Designed in a fun tropical style with a reed thatch ceiling, dark stained rafters, and Ohia log columns. The live edge bar faces the TV for watching the game while barbecuing and the orange built-in sofa makes relaxing a sinch. The pool features a swim-up bar and a hammock swings in the shade beneath the coconut trees.
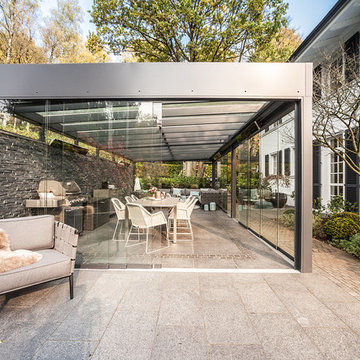
Inspiration för stora moderna uteplatser på baksidan av huset, med utekök, marksten i betong och ett lusthus
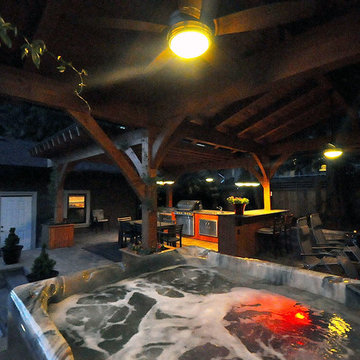
This over 4,000 sqft backyard features a raised terrace and large (over 700 sqft) cedar timber pavilion with an outdoor kitchen with six burner natural gas grill, open fire pit, hot tub, ceiling fans, and infrared heaters.
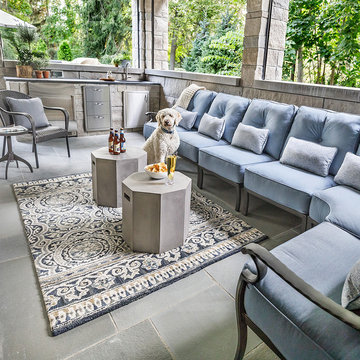
Joe Kwon Photography
Bild på en stor vintage uteplats på baksidan av huset, med utekök, naturstensplattor och takförlängning
Bild på en stor vintage uteplats på baksidan av huset, med utekök, naturstensplattor och takförlängning
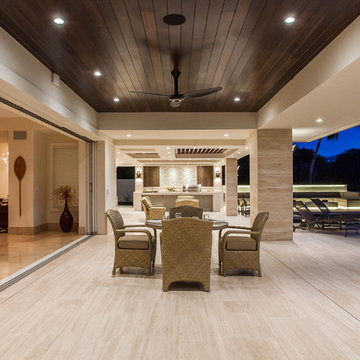
Architect- Marc Taron
Contractor- Trend Builders
Interior Designer- Wagner Pacific
Inspiration för en stor funkis uteplats på baksidan av huset, med utekök, kakelplattor och takförlängning
Inspiration för en stor funkis uteplats på baksidan av huset, med utekök, kakelplattor och takförlängning
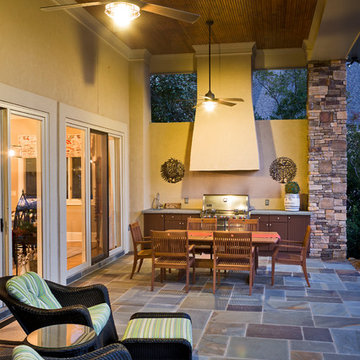
Idéer för mycket stora lantliga uteplatser på baksidan av huset, med utekök, kakelplattor och takförlängning
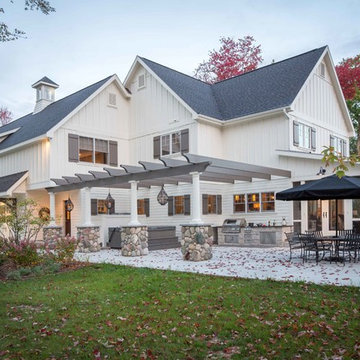
Inspiration för stora klassiska uteplatser på baksidan av huset, med utekök, betongplatta och en pergola
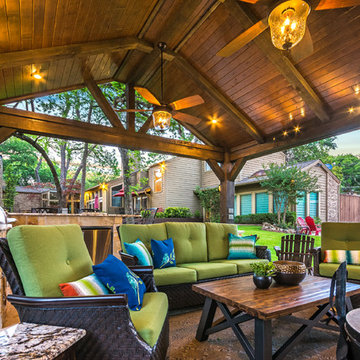
The structure has cedar columns and beams. The vaulted ceiling is stained tongue and groove and really
gives the space a very open feel. Special details include the cedar braces under the bar top counter, carriage lights on the columns and directional lights along the sides of the ceiling.
Click Photography
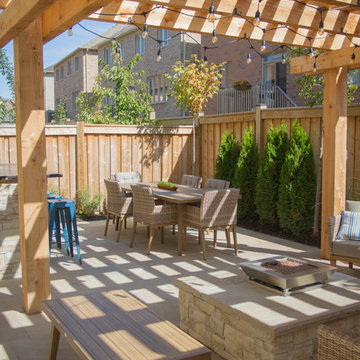
Plutadesigns
Foto på en liten funkis uteplats på baksidan av huset, med naturstensplattor, utekök och en pergola
Foto på en liten funkis uteplats på baksidan av huset, med naturstensplattor, utekök och en pergola
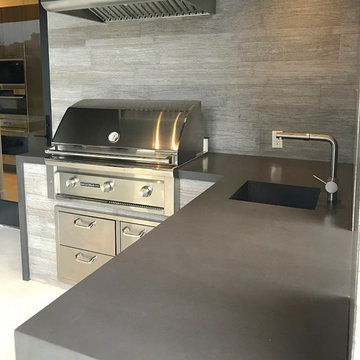
Solid surface countertops and sink
Exempel på en mellanstor modern uteplats på baksidan av huset, med utekök, kakelplattor och takförlängning
Exempel på en mellanstor modern uteplats på baksidan av huset, med utekök, kakelplattor och takförlängning
25 870 foton på uteplats, med utekök
4