15 435 foton på uteplats, med en fontän och utekrukor
Sortera efter:
Budget
Sortera efter:Populärt i dag
1 - 20 av 15 435 foton
Artikel 1 av 3

Landscape by Gardens by Gabriel; Fire Bowl and Water Feature by Wells Concrete Works; Radial bench by TM Lewis Construction
Foto på en mellanstor funkis uteplats på baksidan av huset, med en fontän och betongplatta
Foto på en mellanstor funkis uteplats på baksidan av huset, med en fontän och betongplatta
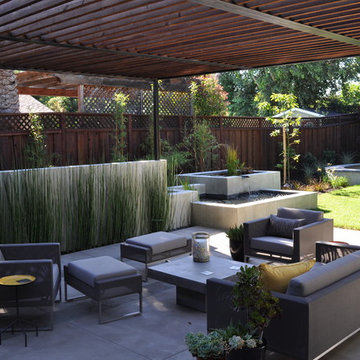
Patio shaded by steel and redwood arbor with water feature.
Inspiration för moderna uteplatser, med en pergola och en fontän
Inspiration för moderna uteplatser, med en pergola och en fontän

We planned a thoughtful redesign of this beautiful home while retaining many of the existing features. We wanted this house to feel the immediacy of its environment. So we carried the exterior front entry style into the interiors, too, as a way to bring the beautiful outdoors in. In addition, we added patios to all the bedrooms to make them feel much bigger. Luckily for us, our temperate California climate makes it possible for the patios to be used consistently throughout the year.
The original kitchen design did not have exposed beams, but we decided to replicate the motif of the 30" living room beams in the kitchen as well, making it one of our favorite details of the house. To make the kitchen more functional, we added a second island allowing us to separate kitchen tasks. The sink island works as a food prep area, and the bar island is for mail, crafts, and quick snacks.
We designed the primary bedroom as a relaxation sanctuary – something we highly recommend to all parents. It features some of our favorite things: a cognac leather reading chair next to a fireplace, Scottish plaid fabrics, a vegetable dye rug, art from our favorite cities, and goofy portraits of the kids.
---
Project designed by Courtney Thomas Design in La Cañada. Serving Pasadena, Glendale, Monrovia, San Marino, Sierra Madre, South Pasadena, and Altadena.
For more about Courtney Thomas Design, see here: https://www.courtneythomasdesign.com/
To learn more about this project, see here:
https://www.courtneythomasdesign.com/portfolio/functional-ranch-house-design/
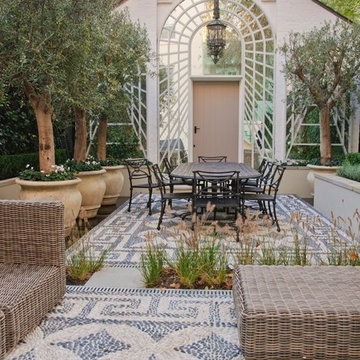
Inspiration för mellanstora medelhavsstil uteplatser på baksidan av huset, med utekrukor

The loveseat and pergola provide a shady resting spot behind the garage in this city garden.
Foto på en liten tropisk uteplats på baksidan av huset, med utekrukor, marksten i tegel och en pergola
Foto på en liten tropisk uteplats på baksidan av huset, med utekrukor, marksten i tegel och en pergola
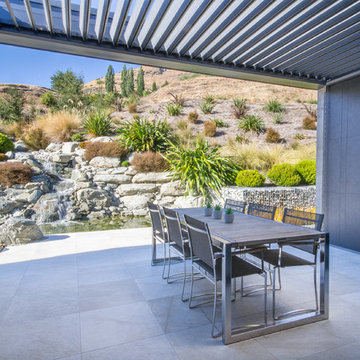
Southern Landmarx, Shotover Delta
Large Residential Project:
Gold - Landscape Design
Gold - Landscape Construction
Inredning av en modern stor uteplats, med en fontän
Inredning av en modern stor uteplats, med en fontän
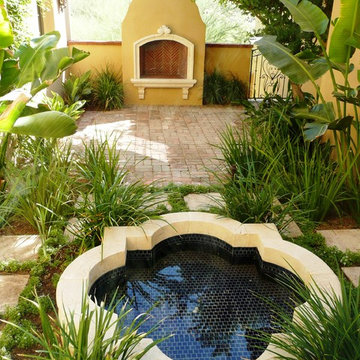
Medelhavsstil inredning av en mellanstor gårdsplan, med en fontän och marksten i tegel
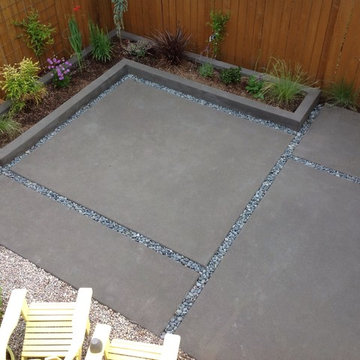
Unusable back ward area transformed into great lounging area in full use daily from the day we complete led. Check out review of Oleary project
Idéer för att renovera en mellanstor funkis uteplats på baksidan av huset, med utekrukor och stämplad betong
Idéer för att renovera en mellanstor funkis uteplats på baksidan av huset, med utekrukor och stämplad betong
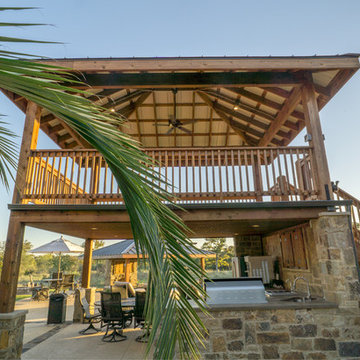
The double-decker Cedar and Limestone Gazebo houses an outdoor kitchen below and additional space with access to the waterslide above.
Built by Matt Channel of Southern Outdoor Appeal and Cody Pools
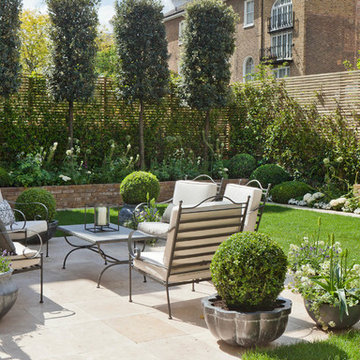
Idéer för att renovera en vintage uteplats på baksidan av huset, med utekrukor och naturstensplattor
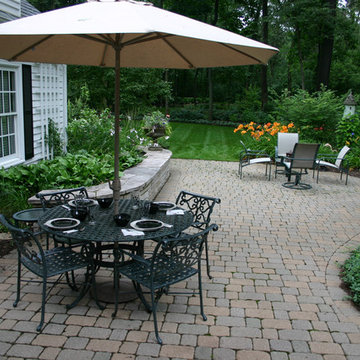
The goal of this project was to provide a lush and vast garden for the new owners of this recently remodeled brick Georgian. Located in Wheaton this acre plus property is surrounded by beautiful Oaks.
Preserving the Oaks became a particular challenge with the ample front walk and generous entertaining spaces the client desired. Under most of the Oaks the turf was in very poor condition, and most of the property was covered with undesirable overgrown underbrush such as Garlic Mustard weed and Buckthorn.
With a recently completed addition, the garages were pushed farther from the front door leaving a large distance between the drive and entry to the home. This prompted the addition of a secondary door off the kitchen. A meandering walk curves past the secondary entry and leads guests through the front garden to the main entry. Off the secondary door a “kitchen patio” complete with a custom gate and Green Mountain Boxwood hedge give the clients a quaint space to enjoy a morning cup of joe.
Stepping stone pathways lead around the home and weave through multiple pocket gardens within the vast backyard. The paths extend deep into the property leading to individual and unique gardens with a variety of plantings that are tied together with rustic stonewalls and sinuous turf areas.
Closer to the home a large paver patio opens up to the backyard gardens. New stoops were constructed and existing stoops were covered in bluestone and mortared stonewalls were added, complimenting the classic Georgian architecture.
The completed project accomplished all the goals of creating a lush and vast garden that fit the remodeled home and lifestyle of its new owners. Through careful planning, all mature Oaks were preserved, undesirables removed and numerous new plantings along with detailed stonework helped to define the new landscape.

photo - Mitchel Naquin
Modern inredning av en stor gårdsplan, med en fontän och naturstensplattor
Modern inredning av en stor gårdsplan, med en fontän och naturstensplattor
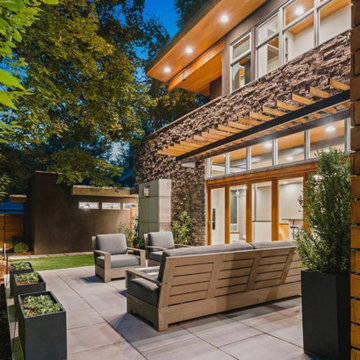
Modern Exterior in Denver's Park Hill Neighborhood. Stone and Cedar with Integrated Lighting and Slat Pergola for Shade. NanaWall System. Metal Modern Planters.
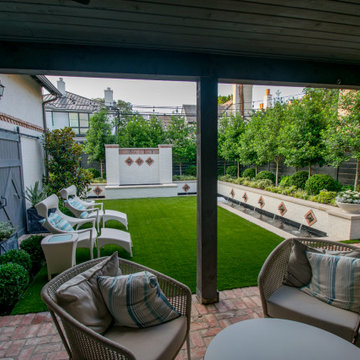
Dallas Small Yard - Spectacular Fountain/Pool. This one of a kind fountain blends with this traditional home and is inspired by Italy's Villa D' Este Walk of 100 Fountains. To create a lush garden feel and still have lots of room for gatherings generally is a challenge but we were able to strike the right balance.
The center fountain provides a focal point from the home. The brick patterns and color was an exact match to the home brick details and was carried to the brick surround of the fountain sconces. Also, the center water feature provides some seating with the raised basin and tied in with the raised planters which created maximum privacy with the plantings. The lower basin provided a wrap around feature to enjoy throughout the space and lengthen the line of sight. Black Granite was used inside the feature for more reflection and contrast. Lush plantings, pots, a living green wall and the synthetic grass create a definite garden feel, but still allow plenty of space to entertain all day or all night under the string lights. So come on over and enjoy this small but sensational backyard. FarleyPoolDesigns.com
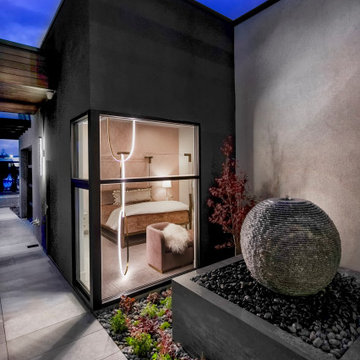
This gorgeous custom outdoor water feature was featured in the 2019 Parade of Homes. With a poured concrete base, this fountain is completely self-contained, so you can enjoy the soothing sound of bubbling water without the maintenance of a pond.
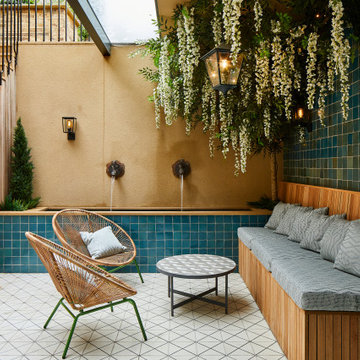
Basement courtyard with seating, storage and water feature
Medelhavsstil inredning av en gårdsplan, med en fontän och kakelplattor
Medelhavsstil inredning av en gårdsplan, med en fontän och kakelplattor
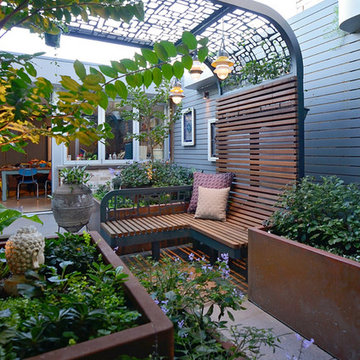
We started with selecting a range of bespoke oversized copper planters, this brings strength of character to the space, enables us to plant deciduous feature trees for all year-round interest, as well as a variety of shrubs and scented groundcovers. Each planter is up light, defining its cube shape and reflecting the buildings architecture. With time the rich patina of the planters will become more distinct.
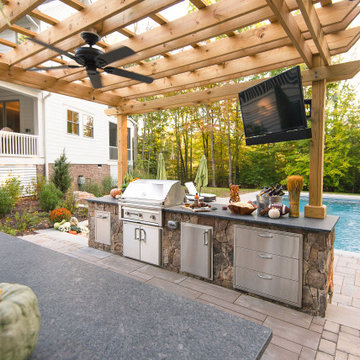
Inspiration för stora klassiska uteplatser på baksidan av huset, med en fontän och marksten i betong
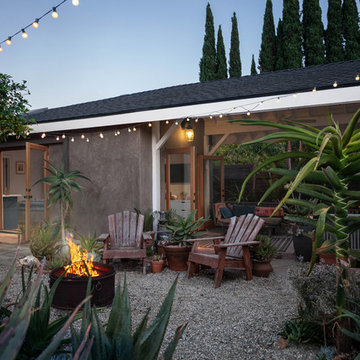
Bild på en liten maritim uteplats på baksidan av huset, med utekrukor, grus och takförlängning
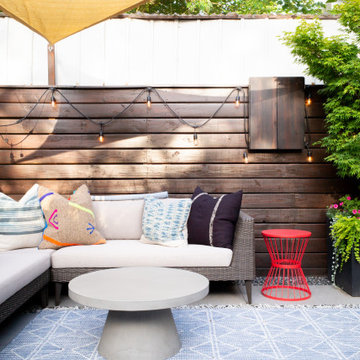
Brooklyn backyard patio design in Prospect Heights for a young, professional couple who loves to both entertain and relax! This space includes a West Elm outdoor sectional and round concrete outdoor coffee table.
15 435 foton på uteplats, med en fontän och utekrukor
1