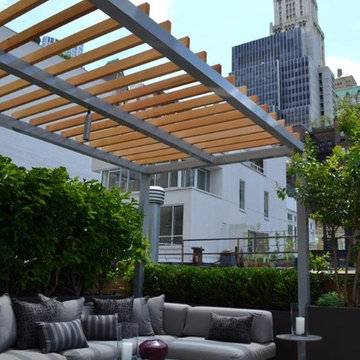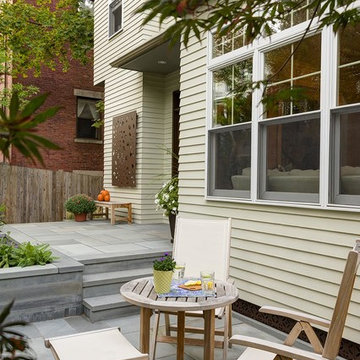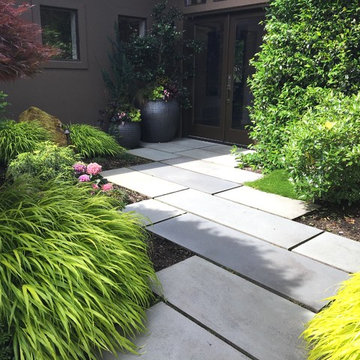735 foton på uteplats, med utekrukor och marksten i betong
Sortera efter:
Budget
Sortera efter:Populärt i dag
41 - 60 av 735 foton
Artikel 1 av 3
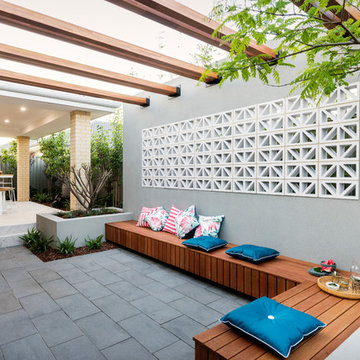
Idéer för stora funkis uteplatser på baksidan av huset, med utekrukor, takförlängning och marksten i betong
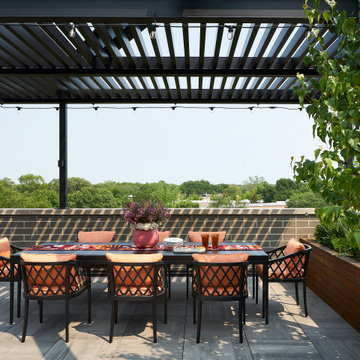
An expansive patio with a floating architectural pergola, built-in flower planters, and vibrant colors in furniture and accessories.
Idéer för att renovera en stor vintage uteplats, med utekrukor, marksten i betong och en pergola
Idéer för att renovera en stor vintage uteplats, med utekrukor, marksten i betong och en pergola
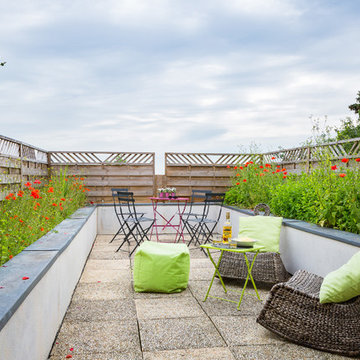
Mathieu Fiol
Inspiration för moderna uteplatser, med utekrukor och marksten i betong
Inspiration för moderna uteplatser, med utekrukor och marksten i betong
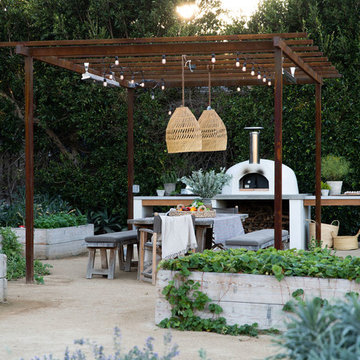
Malibu Modern Farmhouse by Burdge & Associates Architects in Malibu, California.
Interiors by Alexander Design
Fiore Landscaping
Photos by Tessa Neustadt
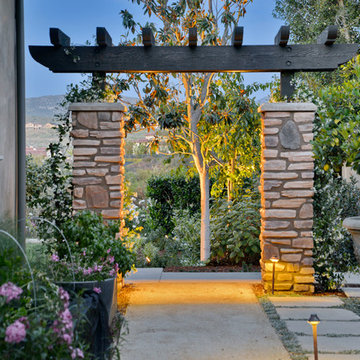
Edible garden entryway
Exempel på en mellanstor medelhavsstil uteplats längs med huset, med utekrukor, marksten i betong och en pergola
Exempel på en mellanstor medelhavsstil uteplats längs med huset, med utekrukor, marksten i betong och en pergola
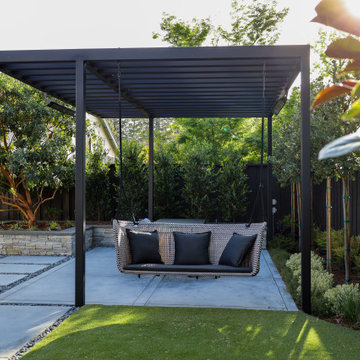
black pergola with dining area, turf, concrete steppers and landscaping.
Bild på en mellanstor funkis uteplats på baksidan av huset, med utekrukor, marksten i betong och en pergola
Bild på en mellanstor funkis uteplats på baksidan av huset, med utekrukor, marksten i betong och en pergola
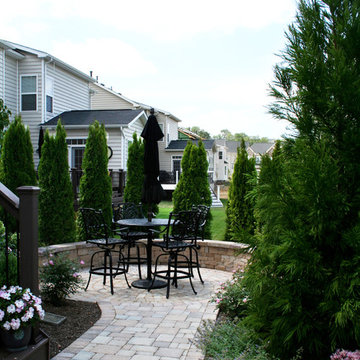
A smaller dining area was created to the far side of the property. This space provides an intimate space for a small gathering and is also surrounded with evergreen screening and summer flowering roses and perennials.
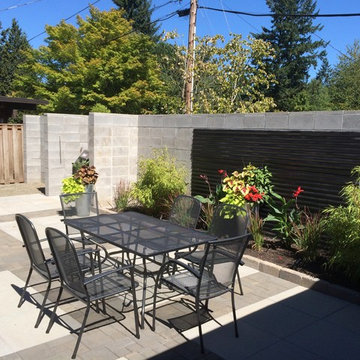
Design by Candace Chinick.
This entry courtyard provides a dining space, uplighting on the wall, an herb container by the kitchen, two insets in the courtyard wall--one to screen the barbecue and one for the bins, furthest away.
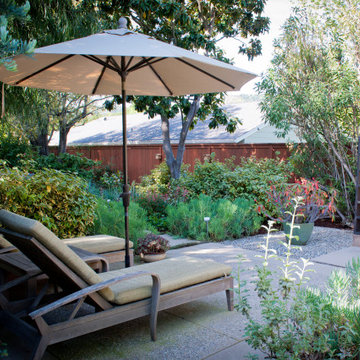
Hidden from the al fresco dining area, the spa deck feels private and protected. A custom case for the owner's Glass Baby collection adds cooling greens, blues and purples to those brought by the surrounding foliage.
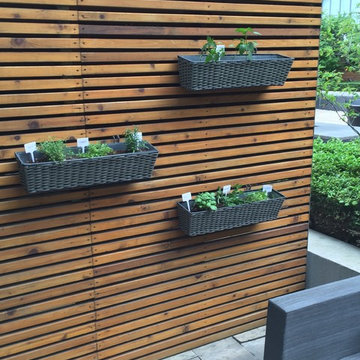
A downtown setting that meets the needs of the avid green thumb. The lounge set is made from the same material as a trampoline for maximum durability. The vertical planter on the stained slat wall allows for the owner to grow their own herbs and vegetables while living in the concrete jungle.
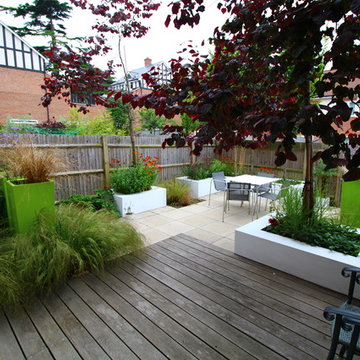
James Brunton-Smith
Inspiration för små moderna gårdsplaner, med utekrukor och marksten i betong
Inspiration för små moderna gårdsplaner, med utekrukor och marksten i betong
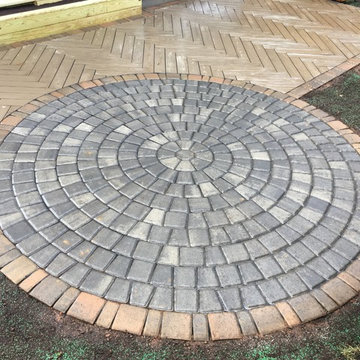
This project features a horizontal cedar screening fence around the HVAC units with removable panels for maintenance access, a raised planter bed along the edge with built-in vent wells around the crawl space vents, and a large patio. The patio features Techo-Bloc Borealis in a herringbone weave, Belgard Cambridge Cobble in a circle kit, and Appalachian Cambridge Cobble for a border. We've also used black diamond polymeric sand in the joints to give it the appearance of a void space in between the Borealis slabs to create a look of a stone deck.
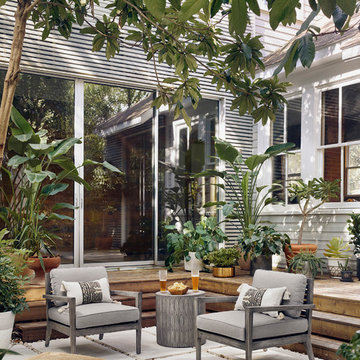
Photo by Casey Dunn
Idéer för att renovera en rustik gårdsplan, med utekrukor och marksten i betong
Idéer för att renovera en rustik gårdsplan, med utekrukor och marksten i betong
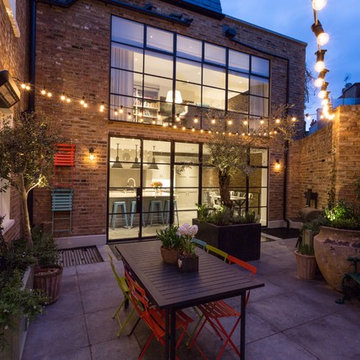
Our clients came to us whilst they were in the process of renovating their traditional town-house in North London.
They wanted to incorporate more stylsed and contemporary elements in their designs, while paying homage to the original feel of the architecture.
In early 2015 we were approached by a client who wanted us to design and install bespoke pieces throughout his home.
Many of the rooms overlook the stunning courtyard style garden and the client was keen to have this area displayed from inside his home. In his kitchen-diner he wanted French doors to span the width of the room, bringing in as much natural light from the courtyard as possible. We designed and installed 2 Georgian style double doors and screen sets to this space. On the first floor we designed and installed steel windows in the same style to really give the property the wow factor looking in from the courtyard. Another set of French doors, again in the same style, were added to another room overlooking the courtyard.
The client wanted the inside of his property to be in keeping with the external doors and asked us to design and install a number of internal screens as well. In the dining room we fitted a bespoke internal double door with top panel and, as you can see from the picture, it really suited the space.
In the basement the client wanted a large set of internal screens to separate the living space from the hosting lounge. The Georgian style side screens and internal double leaf doors, accompanied by the client’s installation of a roof light overlooking the courtyard, really help lighten a space that could’ve otherwise been quite dark.
After we finished the work we were asked to come back by the client and install a bespoke steel, single shower screen in his wet room. This really finished off the project… Fabco products truly could be found throughout the property!
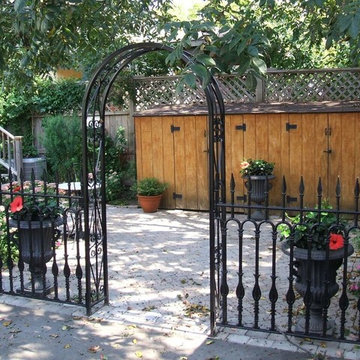
Foto på en mellanstor vintage uteplats på baksidan av huset, med utekrukor och marksten i betong
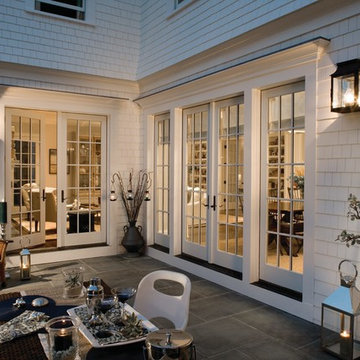
Klassisk inredning av en mellanstor uteplats på baksidan av huset, med utekrukor och marksten i betong
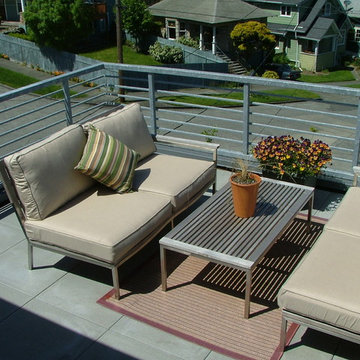
This project was built on spec and pushed for affordable sustainability without compromising a clean modern design that balanced visual warmth with performance and economic efficiency. The project achieved far more points than was required to gain a 5-star builtgreen rating. The design was based around a small footprint that was located over the existing cottage and utilized structural insulated panels, radiant floor heat, low/no VOC finishes and many other green building strategies.
735 foton på uteplats, med utekrukor och marksten i betong
3
