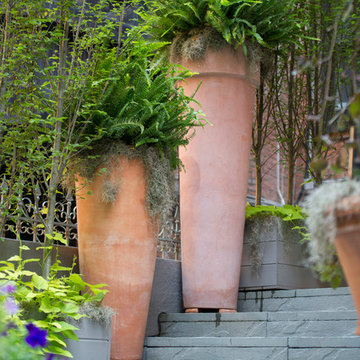1 172 foton på uteplats, med utekrukor och naturstensplattor
Sortera efter:
Budget
Sortera efter:Populärt i dag
141 - 160 av 1 172 foton
Artikel 1 av 3
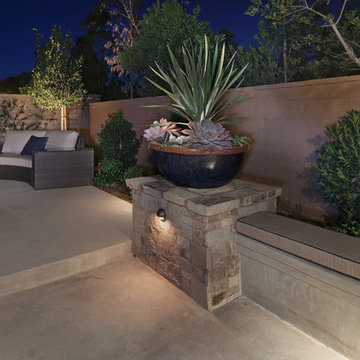
Landscape Design: Ray Morrow / Photography: Jeri Kogel
Idéer för mellanstora funkis uteplatser på baksidan av huset, med utekrukor och naturstensplattor
Idéer för mellanstora funkis uteplatser på baksidan av huset, med utekrukor och naturstensplattor
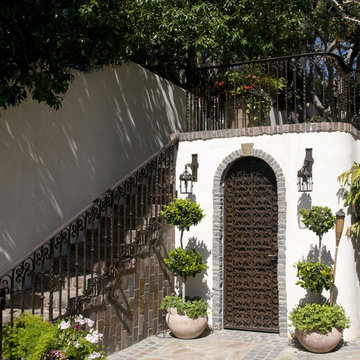
Exempel på en stor medelhavsstil uteplats på baksidan av huset, med utekrukor och naturstensplattor
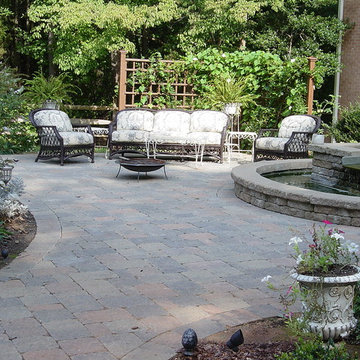
Idéer för mellanstora vintage uteplatser på baksidan av huset, med utekrukor, naturstensplattor och ett lusthus
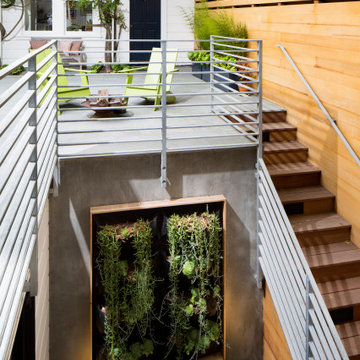
Paul Dyer Photography
Foto på en stor eklektisk gårdsplan, med utekrukor och naturstensplattor
Foto på en stor eklektisk gårdsplan, med utekrukor och naturstensplattor
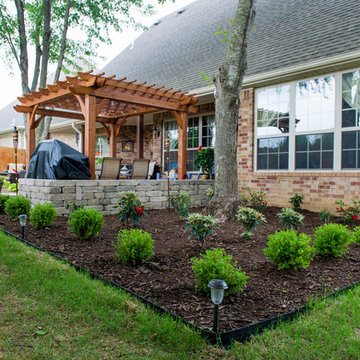
ironside photography
Inspiration för en liten vintage uteplats på baksidan av huset, med naturstensplattor, en pergola och utekrukor
Inspiration för en liten vintage uteplats på baksidan av huset, med naturstensplattor, en pergola och utekrukor
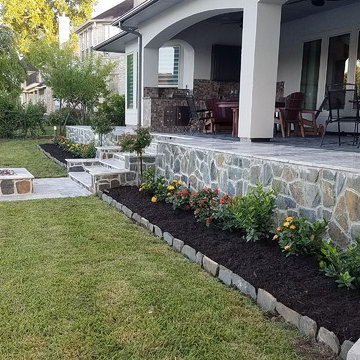
Inspiration för mellanstora moderna uteplatser på baksidan av huset, med utekrukor, naturstensplattor och takförlängning
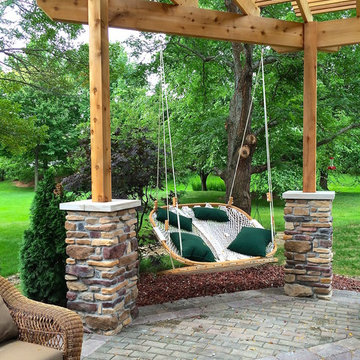
Harold Cross, Archadeck of Central Iowa
Inredning av en klassisk mellanstor uteplats på baksidan av huset, med utekrukor, naturstensplattor och en pergola
Inredning av en klassisk mellanstor uteplats på baksidan av huset, med utekrukor, naturstensplattor och en pergola
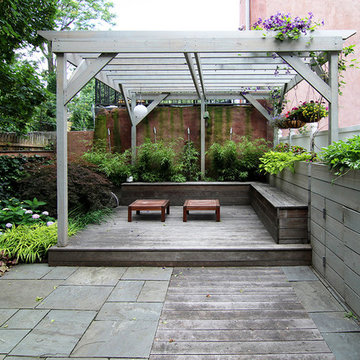
This Dutch Renaissance Revival style Brownstone located in a historic district of the Crown heights neighborhood of Brooklyn was built in 1899. The brownstone was converted to a boarding house in the 1950’s and experienced many years of neglect which made much of the interior detailing unsalvageable with the exception of the stairwell. Therefore the new owners decided to gut renovate the majority of the home, converting it into a four family home. The bottom two units are owner occupied, the design of each includes common elements yet also reflects the style of each owner. Both units have modern kitchens with new high end appliances and stone countertops. They both have had the original wood paneling restored or repaired and both feature large open bathrooms with freestanding tubs, marble slab walls and radiant heated concrete floors. The garden apartment features an open living/dining area that flows through the kitchen to get to the outdoor space. In the kitchen and living room feature large steel French doors which serve to bring the outdoors in. The garden was fully renovated and features a deck with a pergola. Other unique features of this apartment include a modern custom crown molding, a bright geometric tiled fireplace and the labyrinth wallpaper in the powder room. The upper two floors were designed as rental units and feature open kitchens/living areas, exposed brick walls and white subway tiled bathrooms.
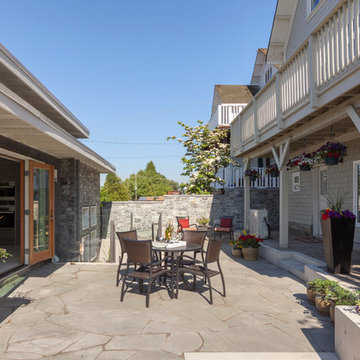
Colin Perry
Inspiration för mellanstora moderna uteplatser längs med huset, med utekrukor, naturstensplattor och takförlängning
Inspiration för mellanstora moderna uteplatser längs med huset, med utekrukor, naturstensplattor och takförlängning
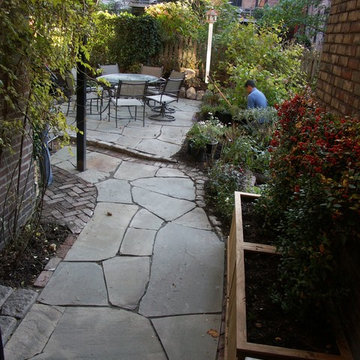
Jay Archer
Inspiration för en mellanstor vintage gårdsplan, med utekrukor och naturstensplattor
Inspiration för en mellanstor vintage gårdsplan, med utekrukor och naturstensplattor
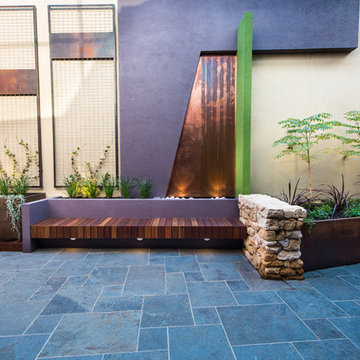
Peta North
Idéer för små funkis gårdsplaner, med naturstensplattor och utekrukor
Idéer för små funkis gårdsplaner, med naturstensplattor och utekrukor
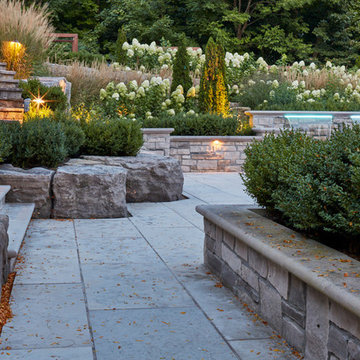
With a lengthy list of ideas about how to transform their backyard, the clients were excited to see what we could do. Existing features on site needed to be updated and in-cooperated within the design. The view from each angle of the property was already outstanding and we didn't want the design to feel out of place. We had to make the grade changes work to our advantage, each separate space had to have a purpose. The client wanted to use the property for charity events, so a large flat turf area was constructed at the back of the property, perfect for setting up tables, chairs and a stage if needed. It also created the perfect look out point into the back of the property, dropping off into a ravine. A lot of focus throughout the project was the plant selection. With a large amount of garden beds, we wanted to maintain a clean and formal look, while still offering seasonal interest. We did this by edging the beds with boxwoods, adding white hydrangeas throughout the beds for constant colour, and subtle pops of purple and yellow. This along with the already breathtaking natural backdrop of the space, is more than enough to make this project stand out.
Photographer: Jason Hartog Photography
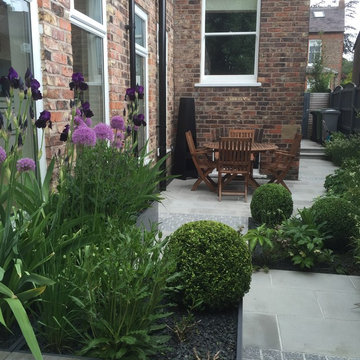
A courtyard garden in Cheshire. The garden features rendered walls with raised slatted cedar fencing, box balls, modern planting in a contemporary design, differing levels and climbers. The garden is used to relax and to entertain.
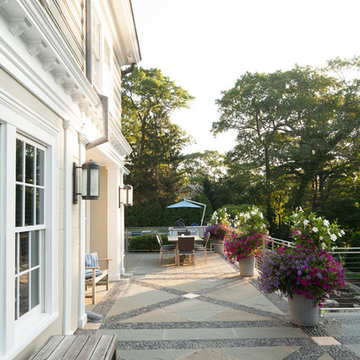
Pebble banding details create pattern in this raised bluestone patio.
Photo credit: Neil Landino
Inspiration för stora klassiska uteplatser på baksidan av huset, med naturstensplattor och utekrukor
Inspiration för stora klassiska uteplatser på baksidan av huset, med naturstensplattor och utekrukor
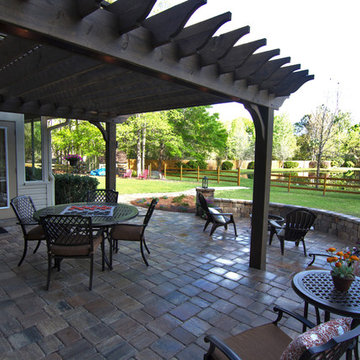
What's better than enjoying the outdoors? We enhanced this backyard by creating an outdoor room. Whether lounging around in the fire pit or taking in the scenery of the great outdoors, this patio has something for everyone.
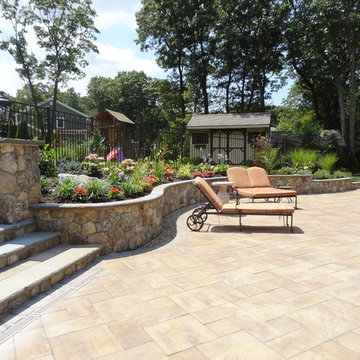
Round Boston Blend natural New England stone veneer looks amazing in this tranquil outdoor entertaining space. As you step through the wrought iron gate, and down the stone column staircase you are greeted by the inviting cool blue waters of an in ground pool. Sitting walls, columns, fireplace, chimney, stair risers, and a bar were all faced with the Boston Blend Round Thin Veneer.
An outdoor kitchen and bar is the ideal hang out spot for pool parties and evening cocktail dinners. Escape the mid day sun in a cozy sitting nook complete with fireplace and TV. Tropical plantings and landscape features around the area create a beautiful retreat to relax the day away.
Visit www.stoneyard.com/957 for more photos and video!
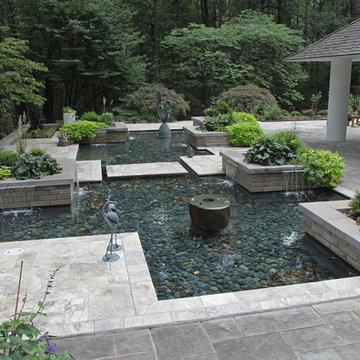
The water feature is 24” deep 500 s.f. and filled with 6” of Black Mexican beach pebbles. Multiple Techobloc Raffinato planters each equipped with drip irrigation. Plantings were installed by our client. Six sheer descent waterfalls and multi-colored underwater lights are controlled from the clients mobile phone or iPad.
All the paving is a Turkish Travertine with a connecting floating bridge that leads to a more private sunken patio/pavilion area, where one can sit and enjoy the tranquil sound of sheer descent waterfalls. The addition of the contemporary sculpture and a bubbling granite boulder completes this backyard transformation!
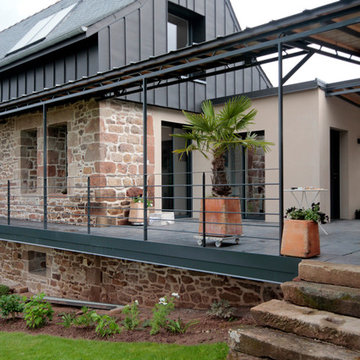
SNAP - Sébastien NUTTENS Architecture et Photographie
Modern inredning av en mellanstor uteplats på baksidan av huset, med utekrukor, naturstensplattor och markiser
Modern inredning av en mellanstor uteplats på baksidan av huset, med utekrukor, naturstensplattor och markiser
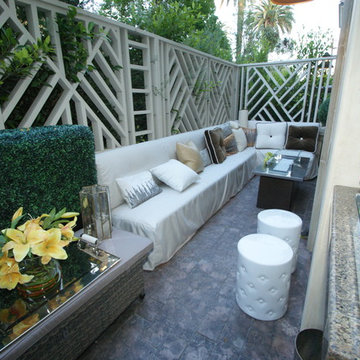
Custom Patio
Idéer för en liten modern uteplats på baksidan av huset, med utekrukor, naturstensplattor och en pergola
Idéer för en liten modern uteplats på baksidan av huset, med utekrukor, naturstensplattor och en pergola
1 172 foton på uteplats, med utekrukor och naturstensplattor
8
