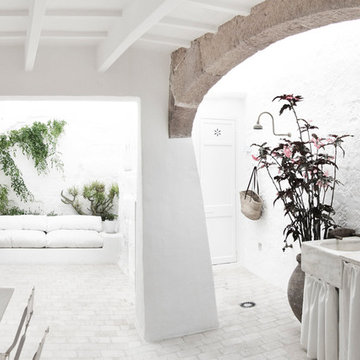749 foton på uteplats, med utekrukor och takförlängning
Sortera efter:
Budget
Sortera efter:Populärt i dag
1 - 20 av 749 foton
Artikel 1 av 3
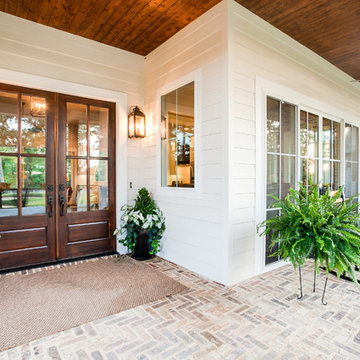
Inspiration för stora lantliga uteplatser framför huset, med utekrukor, naturstensplattor och takförlängning
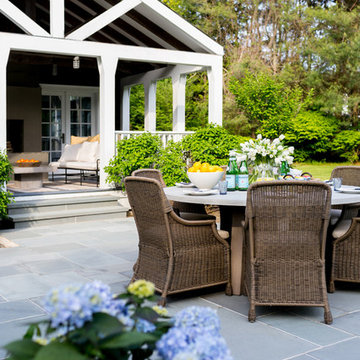
Interior Design, Custom Furniture Design, & Art Curation by Chango & Co.
Photography by Raquel Langworthy
Shop the East Hampton New Traditional accessories at the Chango Shop!
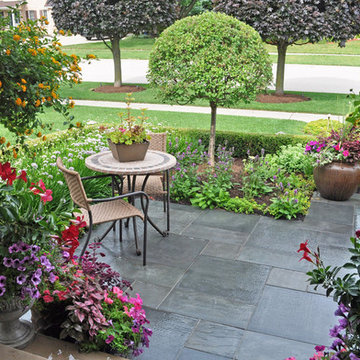
As they walk out the front door this is the colorful view that greets the client.
Idéer för små funkis uteplatser framför huset, med utekrukor, naturstensplattor och takförlängning
Idéer för små funkis uteplatser framför huset, med utekrukor, naturstensplattor och takförlängning
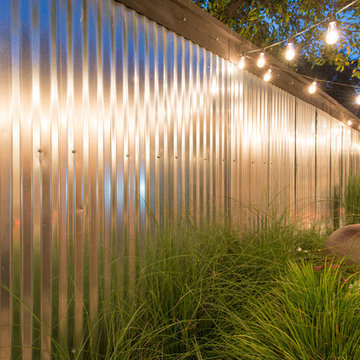
Michael Hunter
Eklektisk inredning av en liten uteplats längs med huset, med utekrukor, stämplad betong och takförlängning
Eklektisk inredning av en liten uteplats längs med huset, med utekrukor, stämplad betong och takförlängning
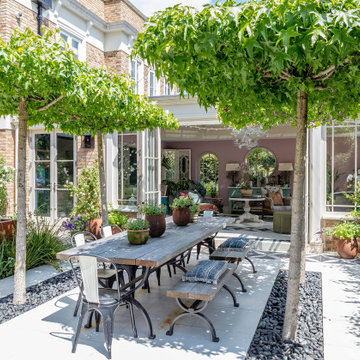
Our designer chose to work with softer faceted shapes for the garden room to create a contrast with the squares and angles of the existing building. To the left of the garden room, a porch provides a link to the house separated from the living space by internal doors. The window detail reflects that on the house with the exception of two windows to the rear wall of the orangery, which have rounded tops. Two sets of doors open onto two elevations - designed to provide maximum appreciation of the outside.
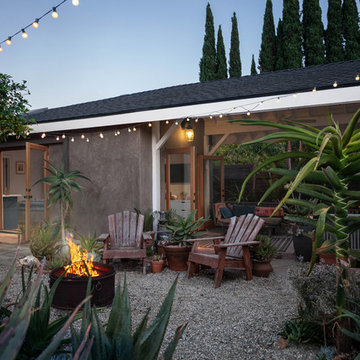
Bild på en liten maritim uteplats på baksidan av huset, med utekrukor, grus och takförlängning
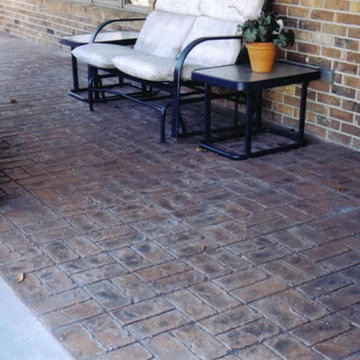
Idéer för att renovera en uteplats, med utekrukor, stämplad betong och takförlängning
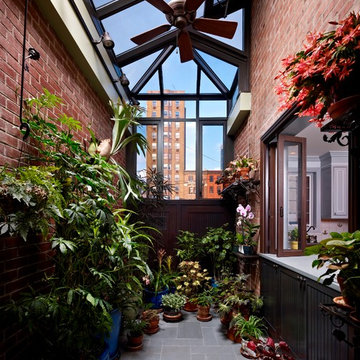
The two brick walls originally framed an alleyway parking spot. Everything else was added to create a flourishing garden in the city.
Photograph: Jeff Totaro
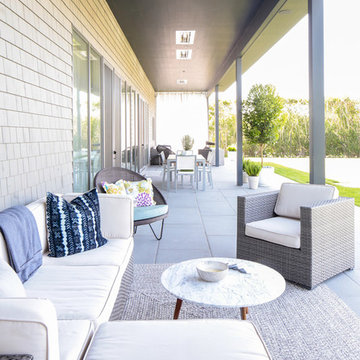
Modern luxury meets warm farmhouse in this Southampton home! Scandinavian inspired furnishings and light fixtures create a clean and tailored look, while the natural materials found in accent walls, casegoods, the staircase, and home decor hone in on a homey feel. An open-concept interior that proves less can be more is how we’d explain this interior. By accentuating the “negative space,” we’ve allowed the carefully chosen furnishings and artwork to steal the show, while the crisp whites and abundance of natural light create a rejuvenated and refreshed interior.
This sprawling 5,000 square foot home includes a salon, ballet room, two media rooms, a conference room, multifunctional study, and, lastly, a guest house (which is a mini version of the main house).
Project Location: Southamptons. Project designed by interior design firm, Betty Wasserman Art & Interiors. From their Chelsea base, they serve clients in Manhattan and throughout New York City, as well as across the tri-state area and in The Hamptons.
For more about Betty Wasserman, click here: https://www.bettywasserman.com/
To learn more about this project, click here: https://www.bettywasserman.com/spaces/southampton-modern-farmhouse/
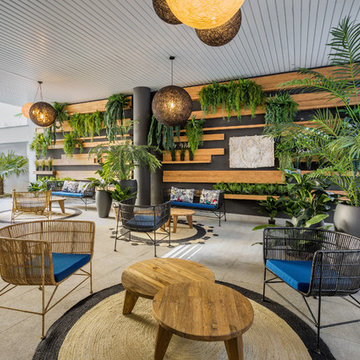
Inspiration för en stor funkis uteplats, med utekrukor, takförlängning och marksten i betong
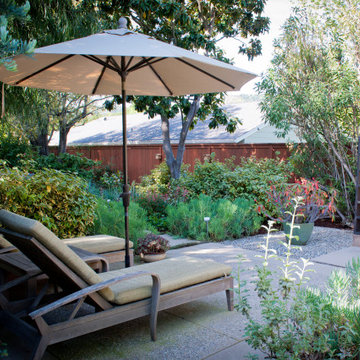
Hidden from the al fresco dining area, the spa deck feels private and protected. A custom case for the owner's Glass Baby collection adds cooling greens, blues and purples to those brought by the surrounding foliage.
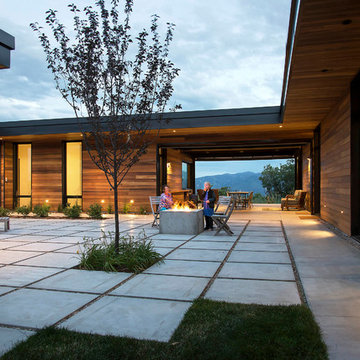
Imbue Design
Modern inredning av en stor gårdsplan, med utekrukor, marksten i betong och takförlängning
Modern inredning av en stor gårdsplan, med utekrukor, marksten i betong och takförlängning
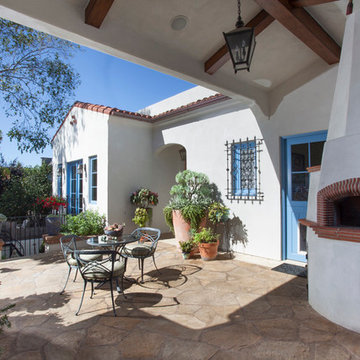
Kim Grant, Architect;
Elizabeth Barkett, Interior Designer - Ross Thiele & Sons Ltd.;
Theresa Clark, Landscape Architect;
Gail Owens, Photographer
Idéer för mellanstora medelhavsstil uteplatser längs med huset, med utekrukor, naturstensplattor och takförlängning
Idéer för mellanstora medelhavsstil uteplatser längs med huset, med utekrukor, naturstensplattor och takförlängning
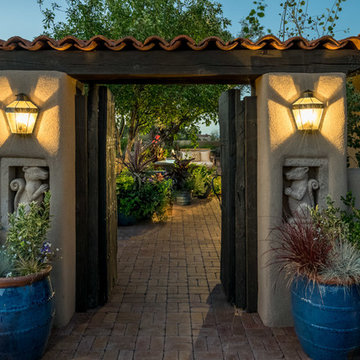
Entrance to a Mediterranean style courtyard with Moorish influence. Rustic wood antique gates open into a lush, brick-paved courtyard with plush outdoor furnishing and a carved fountain with hand-painted tiles.
Photo Credit: Kirk Gittings
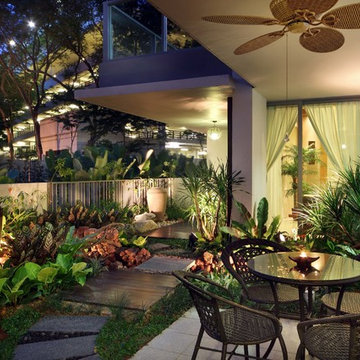
Foto på en liten tropisk uteplats på baksidan av huset, med utekrukor och takförlängning
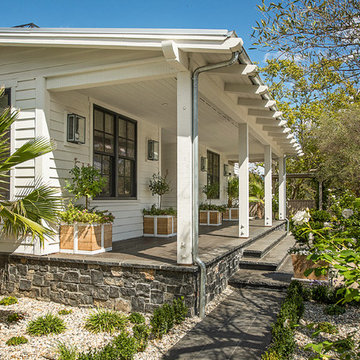
Idéer för en stor lantlig uteplats framför huset, med utekrukor, trädäck och takförlängning
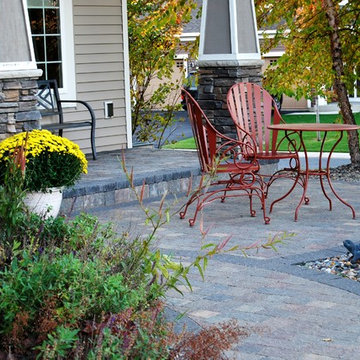
Photos by Waconia Landscaping Co
Klassisk inredning av en mellanstor uteplats framför huset, med marksten i tegel, utekrukor och takförlängning
Klassisk inredning av en mellanstor uteplats framför huset, med marksten i tegel, utekrukor och takförlängning
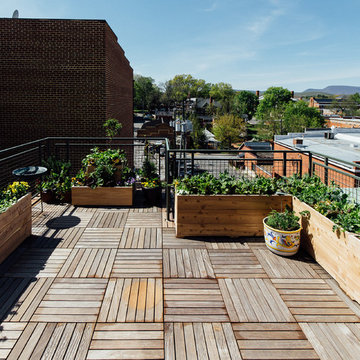
Peter Aaslestad
Inspiration för mellanstora klassiska uteplatser, med utekrukor, trädäck och takförlängning
Inspiration för mellanstora klassiska uteplatser, med utekrukor, trädäck och takförlängning
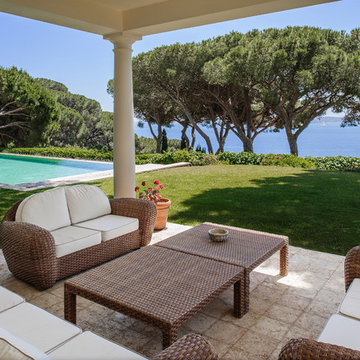
Victor Perez
Idéer för en mellanstor klassisk uteplats på baksidan av huset, med takförlängning, naturstensplattor och utekrukor
Idéer för en mellanstor klassisk uteplats på baksidan av huset, med takförlängning, naturstensplattor och utekrukor
749 foton på uteplats, med utekrukor och takförlängning
1
