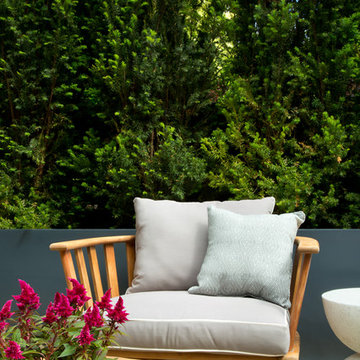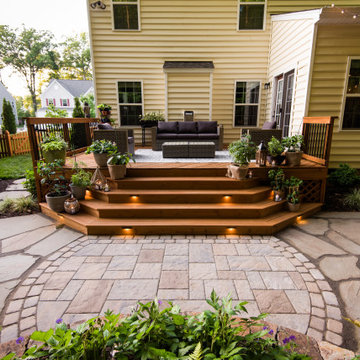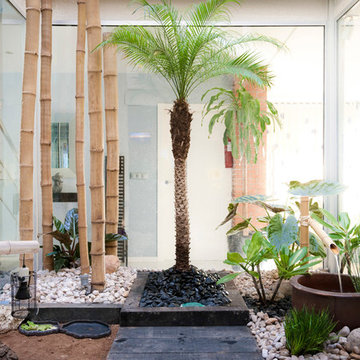1 239 foton på uteplats, med utekrukor
Sortera efter:
Budget
Sortera efter:Populärt i dag
81 - 100 av 1 239 foton
Artikel 1 av 3
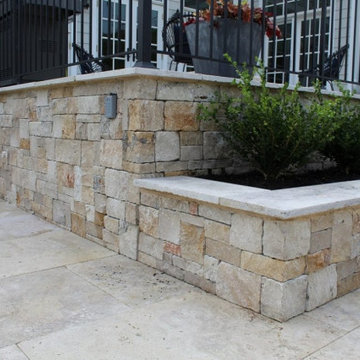
The Quarry Mill's Primavera natural thin stone veneer creates a stunning back porch and flower bed on this beautiful residential home. Primavera is a neutral colored natural thin dimensional ledgestone veneer. The stone is a natural travertine limestone that is sawn to specified heights. Primavera is intended to be drystacked which is a masonry term for a tight-fit or mortarless installation. The stone has soft neutral tones of cream, buff, white and light gold. Primavera is unique in that the edges of the stone are soft and slightly rounded (similar to a tumbled stone). In contrast, most of our dimensional ledgestones have a sawn finish on the top and bottom of each piece. This is a premium quality stone we import from overseas as there is nothing like it in the USA. We have it in stock and ready to ship.
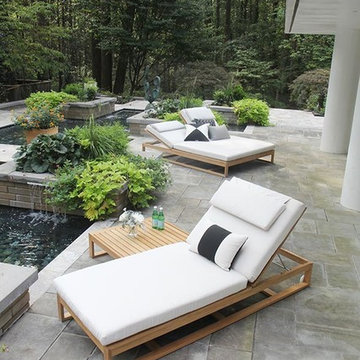
The water feature is 24” deep 500 s.f. and filled with 6” of Black Mexican beach pebbles. Multiple Techobloc Raffinato planters each equipped with drip irrigation. Plantings were installed by our client. Six sheer descent waterfalls and multi-colored underwater lights are controlled from the clients mobile phone or iPad.
All the paving is a Turkish Travertine with a connecting floating bridge that leads to a more private sunken patio/pavilion area, where one can sit and enjoy the tranquil sound of sheer descent waterfalls. The addition of the contemporary sculpture and a bubbling granite boulder completes this backyard transformation!
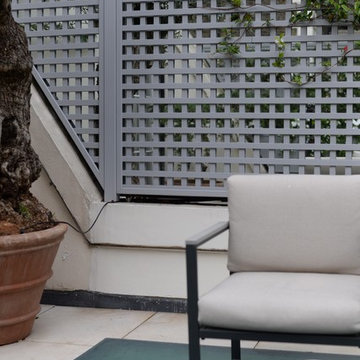
The Garden Trellis Co.
Inspiration för en liten vintage uteplats, med utekrukor
Inspiration för en liten vintage uteplats, med utekrukor
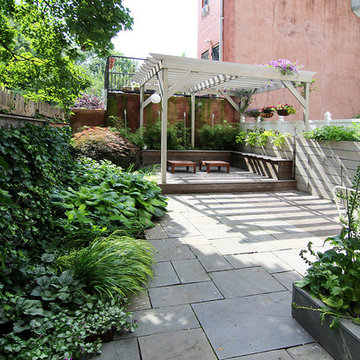
This Dutch Renaissance Revival style Brownstone located in a historic district of the Crown heights neighborhood of Brooklyn was built in 1899. The brownstone was converted to a boarding house in the 1950’s and experienced many years of neglect which made much of the interior detailing unsalvageable with the exception of the stairwell. Therefore the new owners decided to gut renovate the majority of the home, converting it into a four family home. The bottom two units are owner occupied, the design of each includes common elements yet also reflects the style of each owner. Both units have modern kitchens with new high end appliances and stone countertops. They both have had the original wood paneling restored or repaired and both feature large open bathrooms with freestanding tubs, marble slab walls and radiant heated concrete floors. The garden apartment features an open living/dining area that flows through the kitchen to get to the outdoor space. In the kitchen and living room feature large steel French doors which serve to bring the outdoors in. The garden was fully renovated and features a deck with a pergola. Other unique features of this apartment include a modern custom crown molding, a bright geometric tiled fireplace and the labyrinth wallpaper in the powder room. The upper two floors were designed as rental units and feature open kitchens/living areas, exposed brick walls and white subway tiled bathrooms.
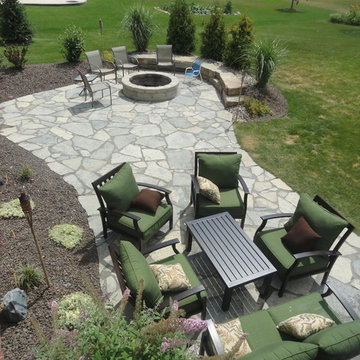
Frank Spiker
Inredning av en rustik mellanstor uteplats längs med huset, med utekrukor och naturstensplattor
Inredning av en rustik mellanstor uteplats längs med huset, med utekrukor och naturstensplattor
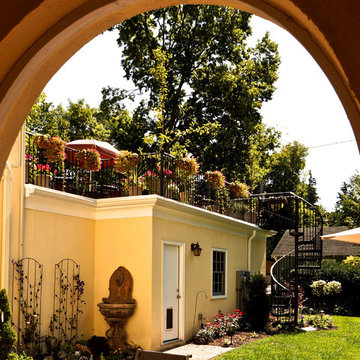
Part of a Garage Addition project designed by Lee Meyer Architects, this Rooftop Garden is a favorite dining/ entertaining spot for the homeowners. The membrane roofing is made by DuroLast ® and is reinforced for this use by attaching their walking pad product to the base membrane. Photos by Greg Schmidt. Brick Patio by Selfscapes http://www.selfscapes.com/
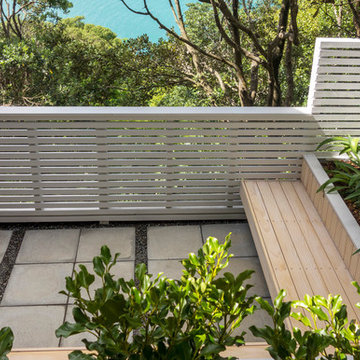
Patio with a view
Exempel på en liten modern uteplats längs med huset, med utekrukor och marksten i betong
Exempel på en liten modern uteplats längs med huset, med utekrukor och marksten i betong
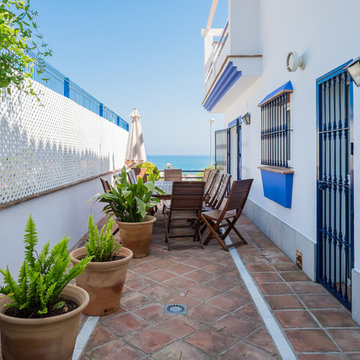
Bild på en mellanstor medelhavsstil uteplats längs med huset, med utekrukor
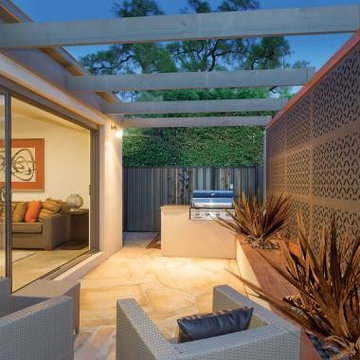
This compact side patio with large glass sliding door offers the perfect spot to extend your summer dining with a bbq for cooking and armchairs to relax, while the timber bench seat provides extra seating and planter boxes for colour.
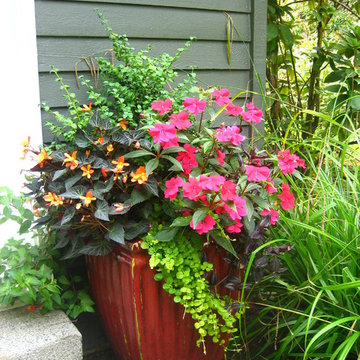
Fall and Summer photographs of containers designed for a longtime client.
Idéer för en mellanstor klassisk uteplats på baksidan av huset, med utekrukor och betongplatta
Idéer för en mellanstor klassisk uteplats på baksidan av huset, med utekrukor och betongplatta
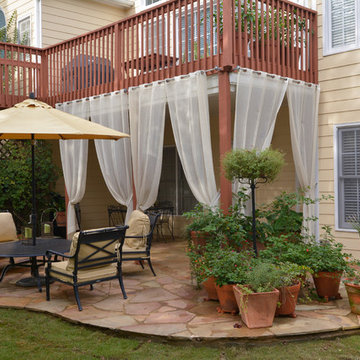
http://fotografikarts.com/
Idéer för en mellanstor klassisk uteplats på baksidan av huset, med utekrukor och naturstensplattor
Idéer för en mellanstor klassisk uteplats på baksidan av huset, med utekrukor och naturstensplattor
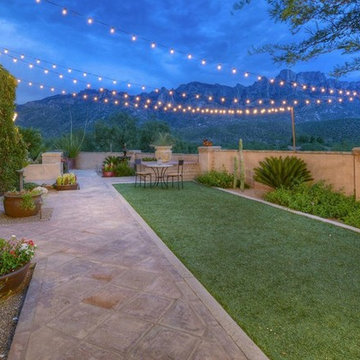
SOUTH PATIO: Adobe Stucco utilized on patio walls gives an old world charm to the patio character.
Idéer för att renovera en mellanstor amerikansk uteplats längs med huset, med kakelplattor och utekrukor
Idéer för att renovera en mellanstor amerikansk uteplats längs med huset, med kakelplattor och utekrukor
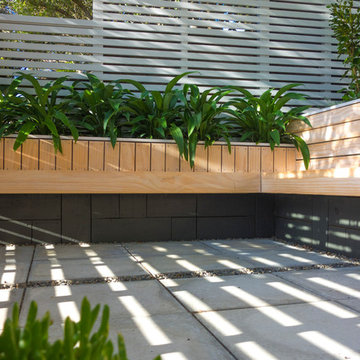
White washed pine seating, horizontal screening and native planting
Inspiration för en liten funkis uteplats längs med huset, med utekrukor och marksten i betong
Inspiration för en liten funkis uteplats längs med huset, med utekrukor och marksten i betong
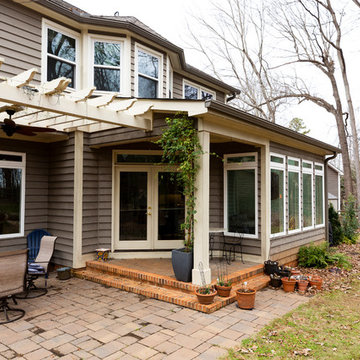
The client has a beautiful wooded view at the back of their house. Opening the kitchen and adding on a sunroom really opened the space and flooded the home with natural light, while the new patio connected the indoor and outdoor living spaces.
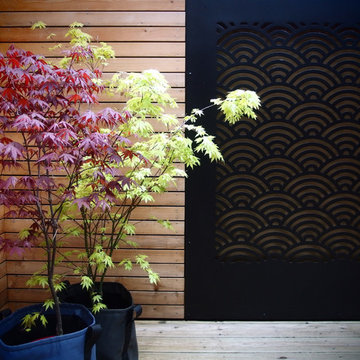
Alexandre Duval
Idéer för små orientaliska gårdsplaner, med utekrukor och trädäck
Idéer för små orientaliska gårdsplaner, med utekrukor och trädäck
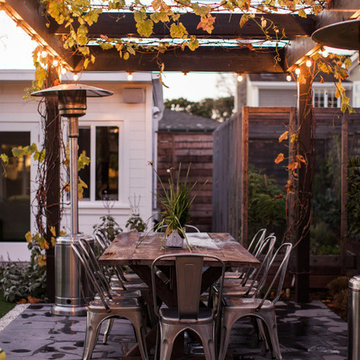
Bild på en stor funkis uteplats på baksidan av huset, med utekrukor, naturstensplattor och en pergola
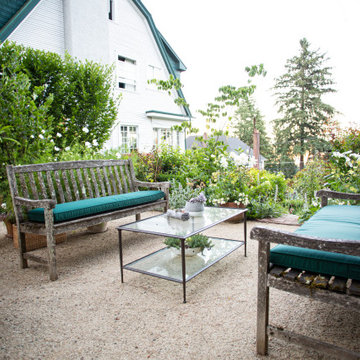
Decomposed granite creates a formal courtyard setting with white flowers and a rich layering of perennial plants, This warm surface is reminiscent of traditional European parks. Seating is a crucial element of this welcoming space.
1 239 foton på uteplats, med utekrukor
5
