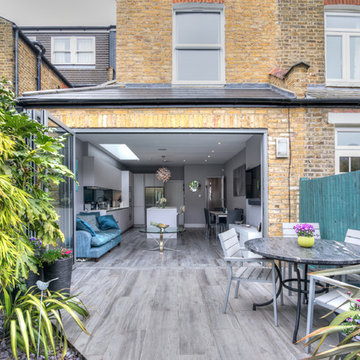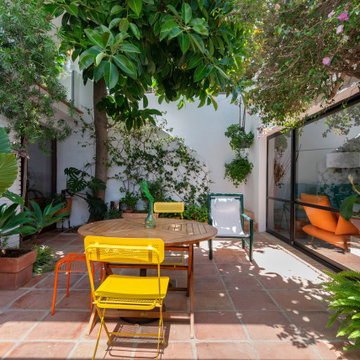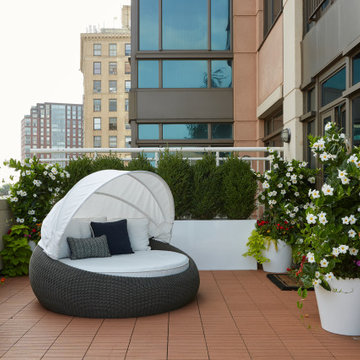2 241 foton på uteplats, med utekrukor
Sortera efter:
Budget
Sortera efter:Populärt i dag
101 - 120 av 2 241 foton
Artikel 1 av 3
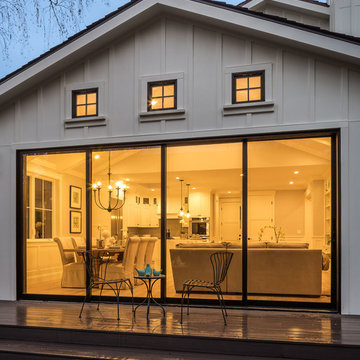
2019--Brand new construction of a 2,500 square foot house with 4 bedrooms and 3-1/2 baths located in Menlo Park, Ca. This home was designed by Arch Studio, Inc., David Eichler Photography
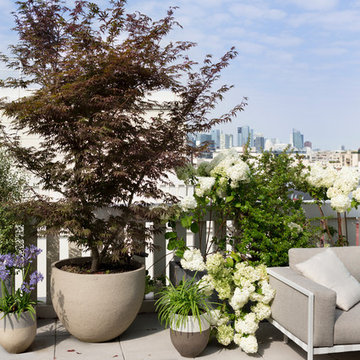
Michele Michelizzi
Inredning av en modern mycket stor uteplats på baksidan av huset, med utekrukor och betongplatta
Inredning av en modern mycket stor uteplats på baksidan av huset, med utekrukor och betongplatta
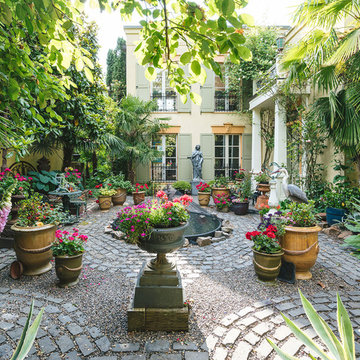
Photo by KuDa Photography
Idéer för vintage gårdsplaner, med utekrukor och marksten i tegel
Idéer för vintage gårdsplaner, med utekrukor och marksten i tegel
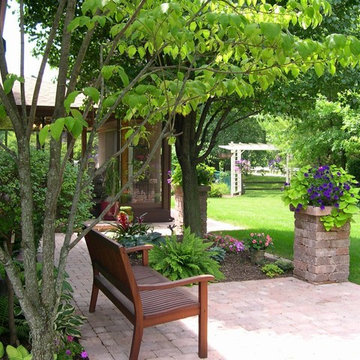
Idéer för mellanstora vintage uteplatser på baksidan av huset, med marksten i tegel och utekrukor
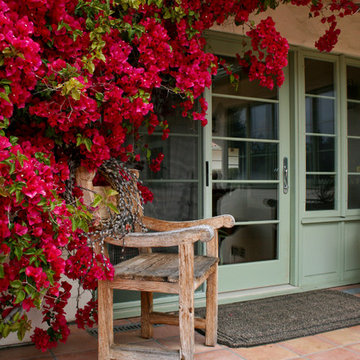
Stephanie Barnes-Castro is a full service architectural firm specializing in sustainable design serving Santa Cruz County. Her goal is to design a home to seamlessly tie into the natural environment and be aesthetically pleasing and energy efficient.
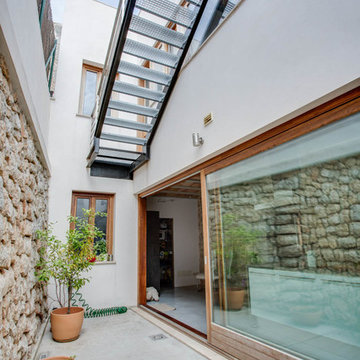
Martí Ramis
Rustik inredning av en mellanstor uteplats längs med huset, med utekrukor
Rustik inredning av en mellanstor uteplats längs med huset, med utekrukor
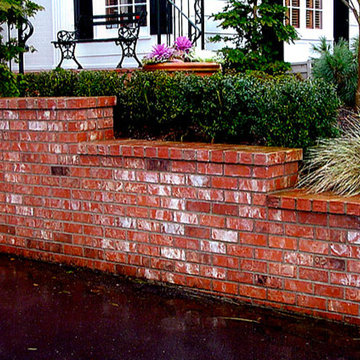
brick retaining wall
Exempel på en uteplats på baksidan av huset, med utekrukor och marksten i tegel
Exempel på en uteplats på baksidan av huset, med utekrukor och marksten i tegel
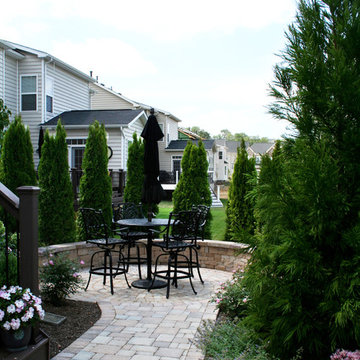
A smaller dining area was created to the far side of the property. This space provides an intimate space for a small gathering and is also surrounded with evergreen screening and summer flowering roses and perennials.
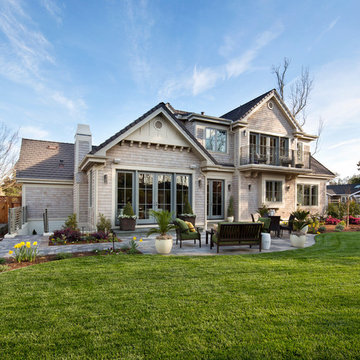
Menlo Park Craftman Shingle Style with Cool Modern Interiors-
Arch Studio, Inc. Architects
Landa Construction
Bernard Andre Photography
Inspiration för klassiska uteplatser på baksidan av huset, med utekrukor
Inspiration för klassiska uteplatser på baksidan av huset, med utekrukor
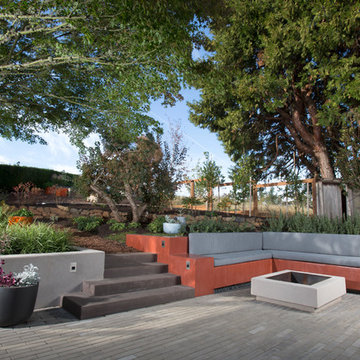
After completing an interior remodel for this mid-century home in the South Salem hills, we revived the old, rundown backyard and transformed it into an outdoor living room that reflects the openness of the new interior living space. We tied the outside and inside together to create a cohesive connection between the two. The yard was spread out with multiple elevations and tiers, throughout which we used WORD MISSING to create “outdoor rooms” with separate seating, eating and gardening areas that flowed seamlessly from one to another. We installed a fire pit in the seating area; built-in pizza oven, wok and bar-b-que in the outdoor kitchen; and a soaking tub on the lower deck. The concrete dining table doubled as a ping-pong table and required a boom truck to lift the pieces over the house and into the backyard. The result is an outdoor sanctuary the homeowners can effortlessly enjoy year-round.
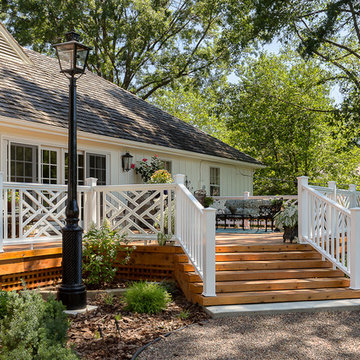
The exterior space features a 1200 square foot deck with Chinese chippendale rails by the Porch Co.
Klassisk inredning av en stor uteplats på baksidan av huset, med utekrukor och trädäck
Klassisk inredning av en stor uteplats på baksidan av huset, med utekrukor och trädäck
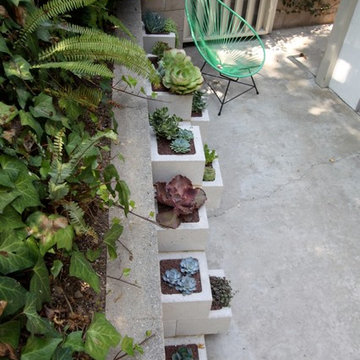
Julie Maigret
Foto på en mellanstor funkis uteplats på baksidan av huset, med utekrukor och betongplatta
Foto på en mellanstor funkis uteplats på baksidan av huset, med utekrukor och betongplatta
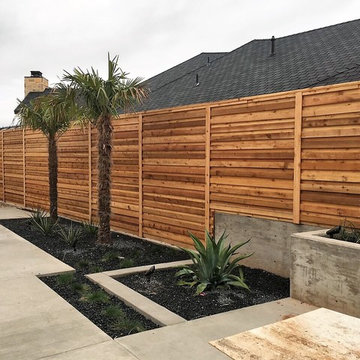
Inredning av en modern mellanstor uteplats på baksidan av huset, med utekrukor och betongplatta
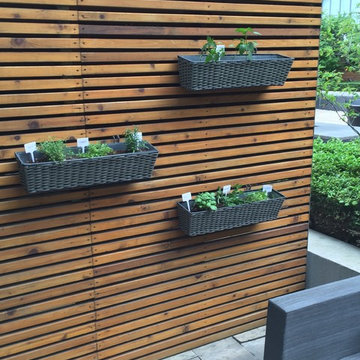
A downtown setting that meets the needs of the avid green thumb. The lounge set is made from the same material as a trampoline for maximum durability. The vertical planter on the stained slat wall allows for the owner to grow their own herbs and vegetables while living in the concrete jungle.
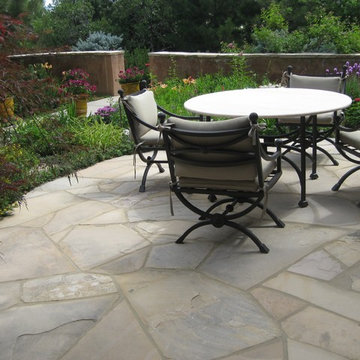
Sitting inside a courtyard filled with dense, colorful plantings, this flagstone patio is a perfect outdoor space.
Idéer för att renovera en mellanstor eklektisk gårdsplan, med utekrukor och naturstensplattor
Idéer för att renovera en mellanstor eklektisk gårdsplan, med utekrukor och naturstensplattor
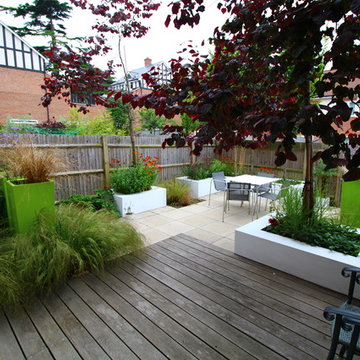
James Brunton-Smith
Inspiration för små moderna gårdsplaner, med utekrukor och marksten i betong
Inspiration för små moderna gårdsplaner, med utekrukor och marksten i betong
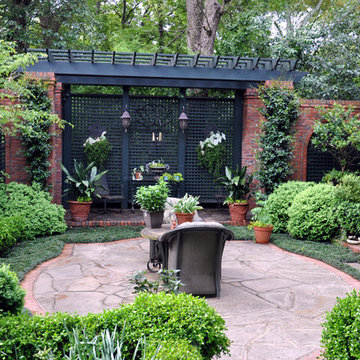
Inspiration för en mellanstor vintage uteplats på baksidan av huset, med naturstensplattor och utekrukor
2 241 foton på uteplats, med utekrukor
6
