8 983 foton på uteplats på baksidan av huset, med trädäck
Sortera efter:
Budget
Sortera efter:Populärt i dag
1 - 20 av 8 983 foton
Artikel 1 av 3

Photography by Jimi Smith / "Jimi Smith Photography"
Inredning av en klassisk mellanstor uteplats på baksidan av huset, med en öppen spis, trädäck och en pergola
Inredning av en klassisk mellanstor uteplats på baksidan av huset, med en öppen spis, trädäck och en pergola

Mangaris wood privacy screen with changing widths to add interest. Porch wood screen blocks barbeque from deck patio view.
Photo by Katrina Coombs
Inredning av en modern mellanstor uteplats på baksidan av huset, med utekök, trädäck och en pergola
Inredning av en modern mellanstor uteplats på baksidan av huset, med utekök, trädäck och en pergola

Exempel på en stor lantlig uteplats på baksidan av huset, med trädäck och takförlängning

Inspiration för en stor amerikansk uteplats på baksidan av huset, med utekök, trädäck och takförlängning
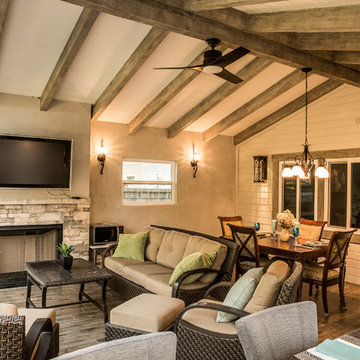
Idéer för en mellanstor klassisk uteplats på baksidan av huset, med utekök, trädäck och takförlängning
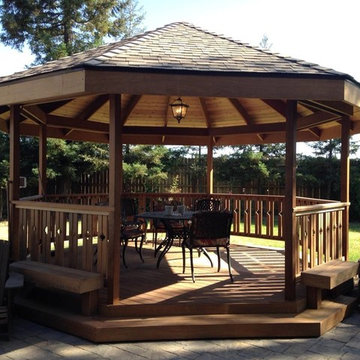
Idéer för en mellanstor amerikansk uteplats på baksidan av huset, med trädäck och ett lusthus
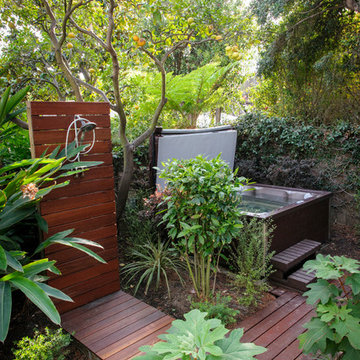
Exempel på en mellanstor modern uteplats på baksidan av huset, med utedusch och trädäck
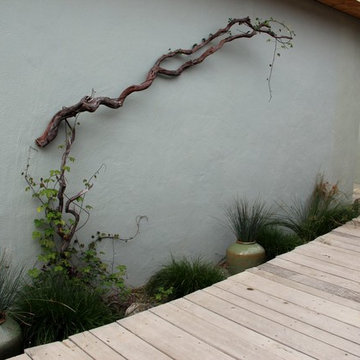
A found manzanita branch becomes an artful addition to a wabi sabi garden.
Exempel på en mellanstor medelhavsstil uteplats på baksidan av huset, med en vertikal trädgård och trädäck
Exempel på en mellanstor medelhavsstil uteplats på baksidan av huset, med en vertikal trädgård och trädäck

Picture perfect Outdoor Living Space for the family to enjoy and even for the perfect date night under the stars!
100' perimeter geometric style pool & spa combo in Sugar Land. Key features of the project:
- Centered and slightly raised geometric style spa
- Travertine ledger stone and coping throughout the pool & raised wall feature
- "California Smoke" Comfort Decking around the pool and under the pergola
- 15' wide tanning ledge that is incorporated into the pool steps
- Two large fire bowls
- 10 x 16 Pergola with polycarbonate clear cover
- Artificial turf borders most the pool area in
- Plaster color: Marquis Saphire
#HotTubs #SwimSpas #CustomPools #HoustonPoolBuilder #Top50Builder #Top50Service #Outdoorkitchens #Outdoorliving
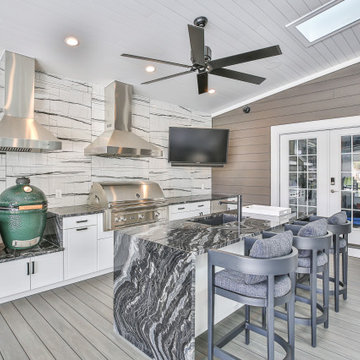
Inredning av en klassisk uteplats på baksidan av huset, med utekök, trädäck och takförlängning

This modern home, near Cedar Lake, built in 1900, was originally a corner store. A massive conversion transformed the home into a spacious, multi-level residence in the 1990’s.
However, the home’s lot was unusually steep and overgrown with vegetation. In addition, there were concerns about soil erosion and water intrusion to the house. The homeowners wanted to resolve these issues and create a much more useable outdoor area for family and pets.
Castle, in conjunction with Field Outdoor Spaces, designed and built a large deck area in the back yard of the home, which includes a detached screen porch and a bar & grill area under a cedar pergola.
The previous, small deck was demolished and the sliding door replaced with a window. A new glass sliding door was inserted along a perpendicular wall to connect the home’s interior kitchen to the backyard oasis.
The screen house doors are made from six custom screen panels, attached to a top mount, soft-close track. Inside the screen porch, a patio heater allows the family to enjoy this space much of the year.
Concrete was the material chosen for the outdoor countertops, to ensure it lasts several years in Minnesota’s always-changing climate.
Trex decking was used throughout, along with red cedar porch, pergola and privacy lattice detailing.
The front entry of the home was also updated to include a large, open porch with access to the newly landscaped yard. Cable railings from Loftus Iron add to the contemporary style of the home, including a gate feature at the top of the front steps to contain the family pets when they’re let out into the yard.
Tour this project in person, September 28 – 29, during the 2019 Castle Home Tour!
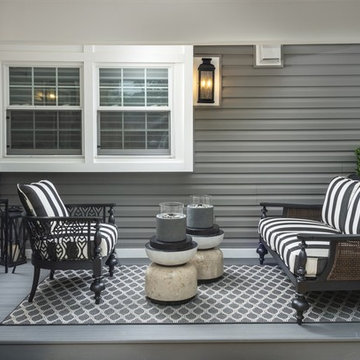
Black and white outdoor furniture is so classic. This small alcove needed to be a fun outdoor hang out spot. We paired this classic set with an outdoor area rug, console, and outdoor greens to bring the space to life.
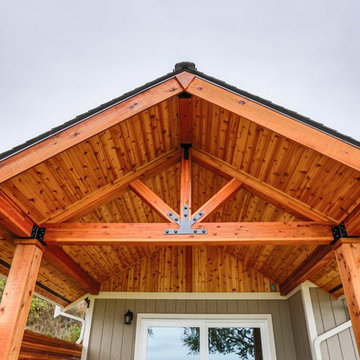
Attached gable style patio cover with cedar soffit and privacy fence.
Inspiration för en mellanstor amerikansk uteplats på baksidan av huset, med trädäck och takförlängning
Inspiration för en mellanstor amerikansk uteplats på baksidan av huset, med trädäck och takförlängning
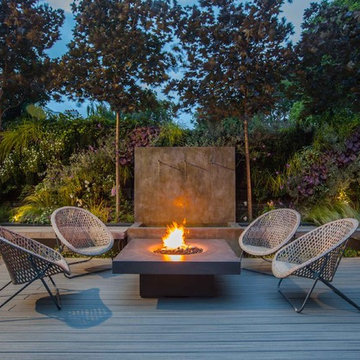
Simon Orchard Garden Design
Inspiration för stora moderna uteplatser på baksidan av huset, med en öppen spis och trädäck
Inspiration för stora moderna uteplatser på baksidan av huset, med en öppen spis och trädäck
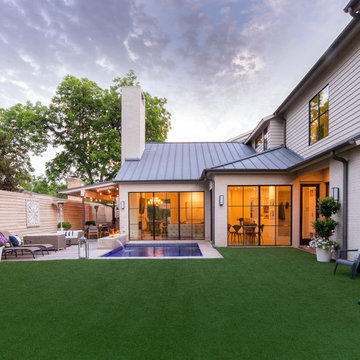
Idéer för stora funkis uteplatser på baksidan av huset, med en öppen spis, trädäck och markiser
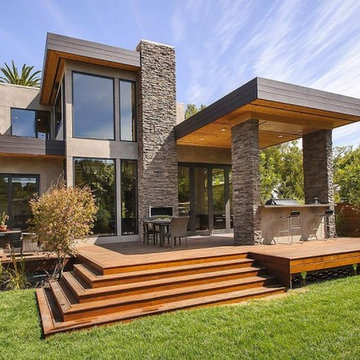
Idéer för att renovera en stor funkis uteplats på baksidan av huset, med utekök, trädäck och takförlängning
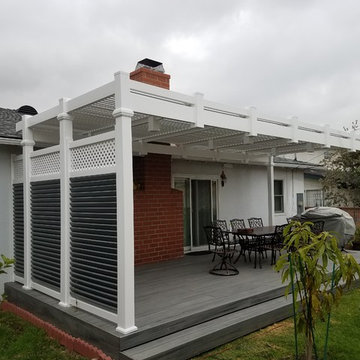
Bild på en mellanstor vintage uteplats på baksidan av huset, med trädäck och en pergola
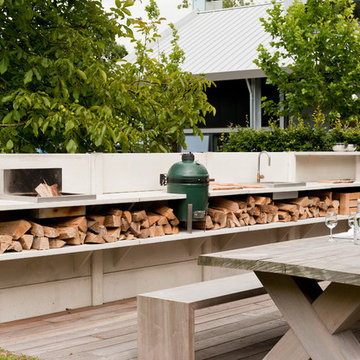
Close up view of 20' long WWOO Concrete e Outdoor Kitchen. Installed right beside the patio which helps enclose the patio. Equipped with small BGE, WWOO Stainless Steel sink, WWOO Cutting boards, and WWOO wooden boxes.
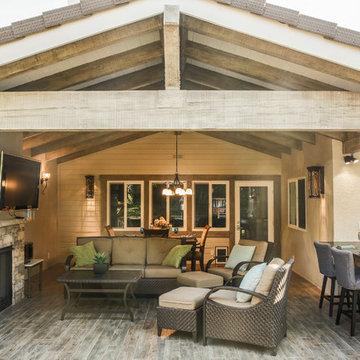
Idéer för att renovera en mellanstor vintage uteplats på baksidan av huset, med utekök, trädäck och takförlängning
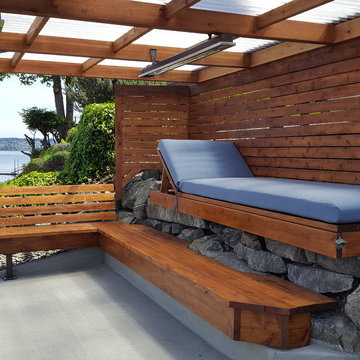
This space (called the Grotto) below the upper deck provides a place to relax and entertain friends. Move the table under the cover for a waterfront dining experience. The lumber is tight knot cedar with a Penofin finish.
8 983 foton på uteplats på baksidan av huset, med trädäck
1